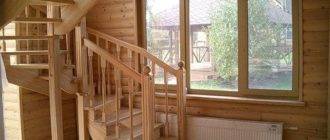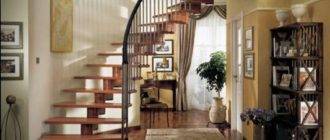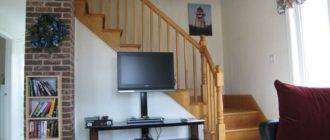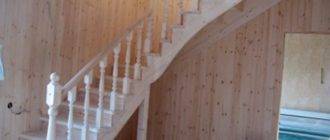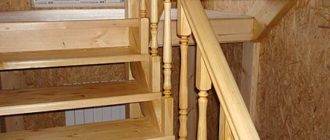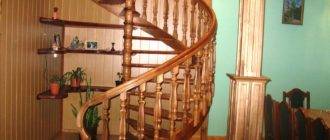The staircase is an irreplaceable component of the interior of multi-storey private estates. It is she who is the central element in the house, bearing both functional and aesthetic load. What are these reliable and at the same time elegant designs?
Within the framework of this article, we will consider the currently existing types of stairs to the second floor.
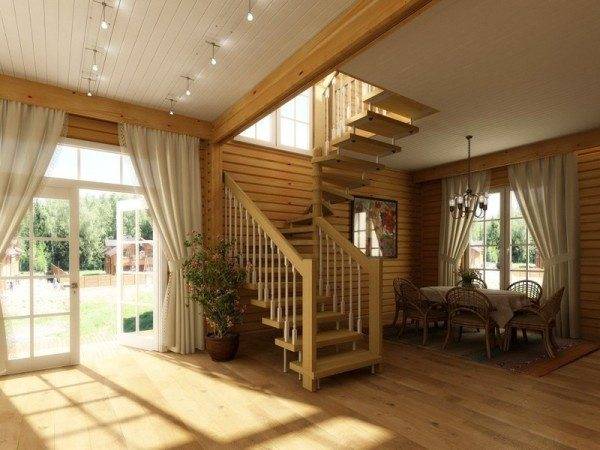
Varieties of ladders according to the structure of the march
By its purpose internal staircase structures divided into main and auxiliary.
- The first are capital structures and are used for communication between floors.
- The latter are intended for lifting or descending into the basement / attic of the house - they are given much less attention.
Therefore, we will discuss in detail the types of stairs to the second floor of the main purpose.
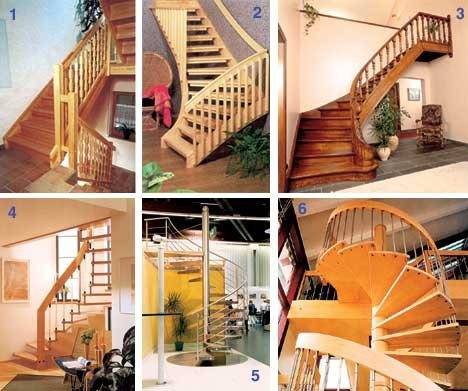
Marching and curved stairs
The main criteria for choosing the type and shape of the staircase are, undoubtedly, safety, comfort and a winning design. It should be noted that its structure can be the most incredible!
And now you will see this for yourself.
- Staircase with straight flights... Perhaps the simplest design, and therefore the most common. This does not mean at all that its design will necessarily be inconspicuous - it all depends on the material chosen, the quality of the finish and the design techniques used.
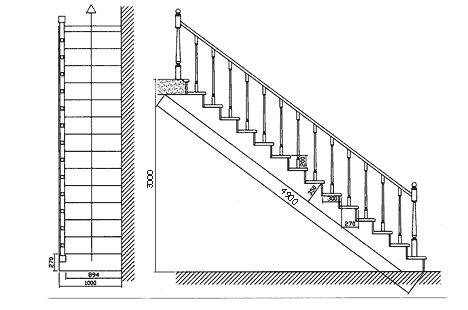
In practice, straight ladders are most often one of the elements of a multi-flight staircase, connecting with each other by interfloor platforms. It is very convenient to both climb and descend along them, because the biomechanics of movements is fully taken into account.
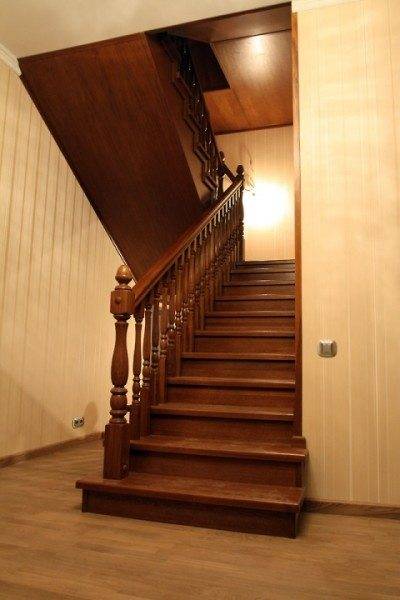
Note!
Considering this type of stairs to the second floor, you need to add that, in turn, the marches can be closed (when the steps are performed with risers) and open (when there are no risers).
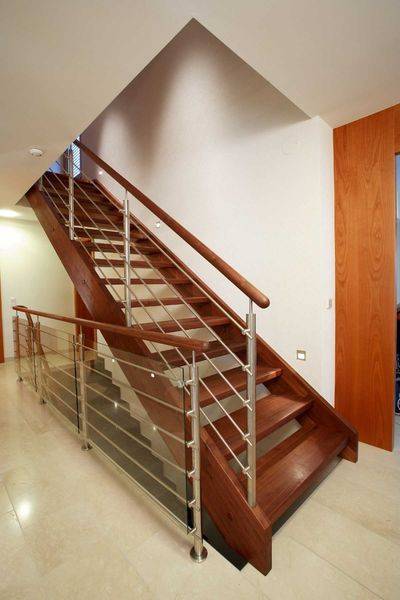
- L-shaped... The most compact staircase structures, also often found in the interiors of private houses and apartments. As a rule, they are installed between two walls or adjacent to one wall.
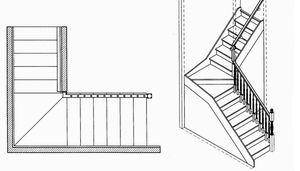
The turning section of the L-shaped ladder can be made through the platform, two winders (triangular, turning) steps or three winders. However, a large number of winding steps leads to the fact that it is necessary to climb on this segment "along the wall", due to the inconvenient narrow treads.
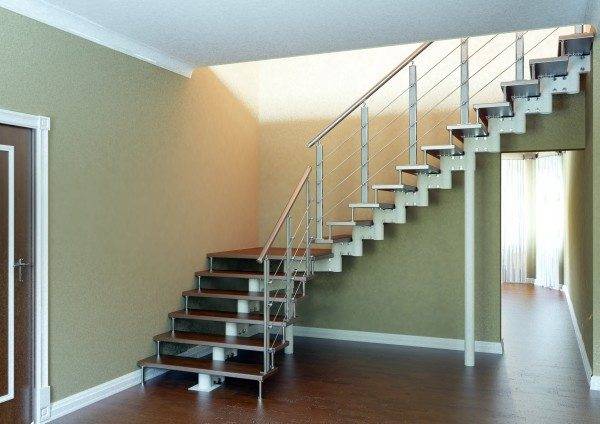
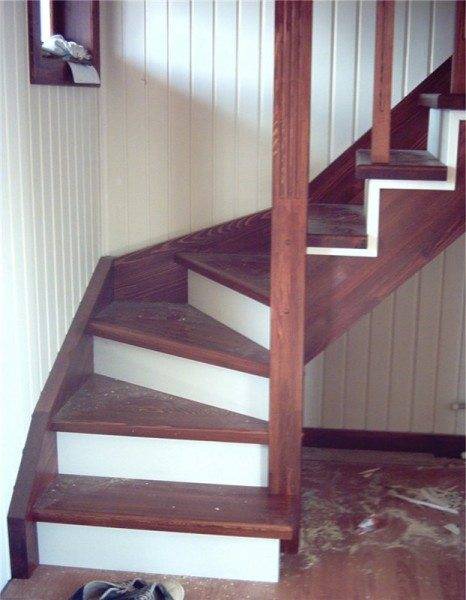
- U-shaped... As a rule, they are installed in bay windows or special shafts designated for their placement, connecting the floors. These designs are very similar to the marching ones, but differ from the latter in the way of turning - here it is performed in the same way as on ladders with an L-shaped structure (i.e. through the winders).
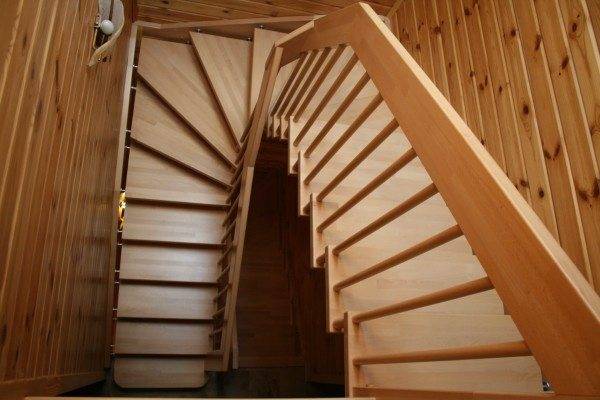
Important!
When constructing U-shaped stairs, it is necessary to accurately calculate the swivel knot so that the fence in the projection from above is not interrupted.
For this reason, fences are made either through a post and fitting, or through two posts (below are the pictures).
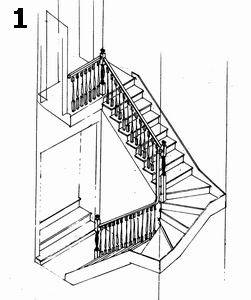
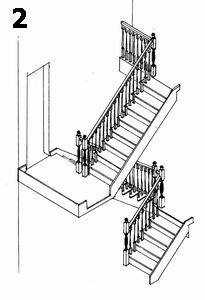
- T-shaped... In private interiors, such structures are rare, since the T-shaped configuration makes the staircase an overall central element that requires a lot of free space. Plus, the price for such "beauties" is quite high.
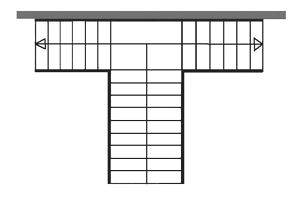
But if the T-shaped staircase is nevertheless installed, it becomes the main decoration and forms the overall interior of the house. Following centuries-old traditions, which define the ascent along the parade march as one of the most important rituals during various ceremonies, the staircase with a T-shaped structure is covered with carpet paths, decorated with sculptures and other luxurious details.
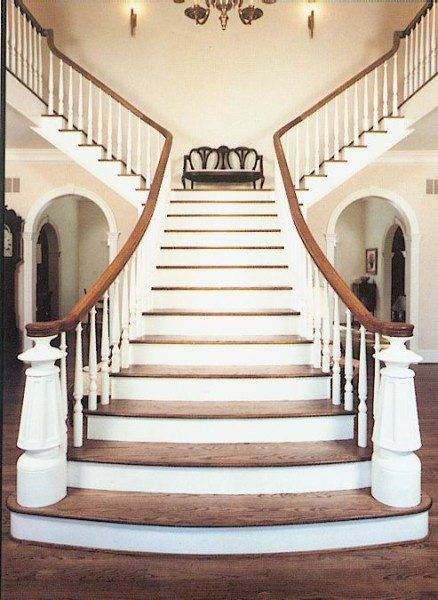
- Curved stair climbs... They are one of the most difficult to manufacture, therefore, with their own hands, not the name of professional skills, it is unlikely that it will be possible to create a truly elegant and comfortable curved ladder. Highly qualified craftsmen work on them, and the designs themselves belong to the De Luxe class.
Curved stairs, in turn, can be:
- Circular, having only one center in their structure;
- Curved, having several radii (three-dimensional calculation of such a march is very, very difficult).
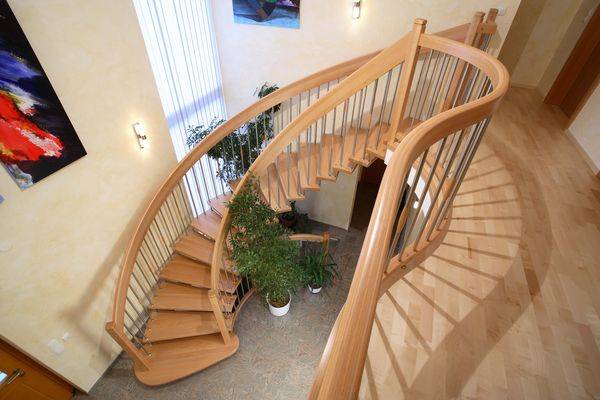
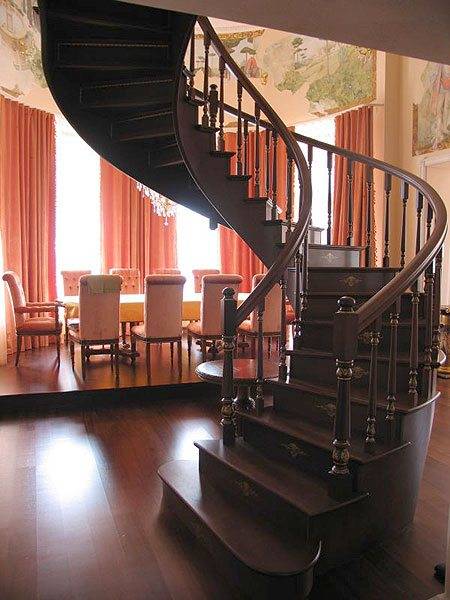
For information!
Kosoura (bearing parts of any staircase) and fences for curved flights are glued on special slipways according to the drawings made by the designer.
Screw configuration and ladders on bolts
Screw or spiral. Initially, these elegant designs were created for rooms where the installation of marching stairs is impossible due to the lack of sufficient free space.
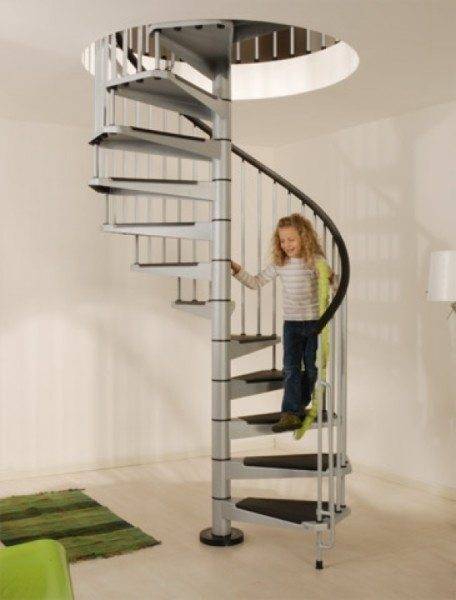
Today, the limited space in many cases is not a decisive criterion when choosing such a solution. Spiral staircases often serve as a kind of decorative rather than functional element of the interior. And this is not surprising, because their execution sometimes does not fit into any framework of human fantasies!
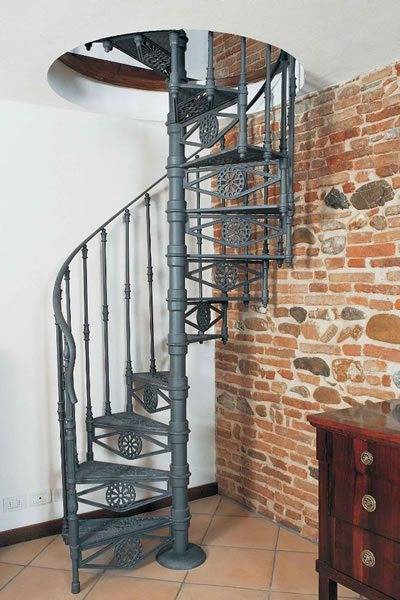
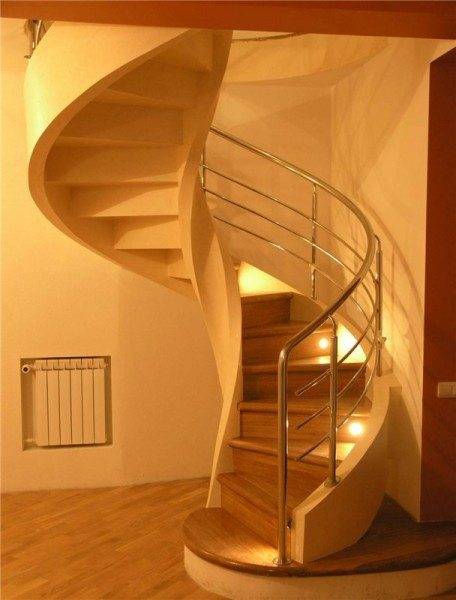
Advice!
This is useful to know for those who still have difficulties with free space: the SNiP instruction prescribes that the space allocated for a spiral staircase should not be less than 130x130 cm.
In addition, the diameter of the spiral model, which is easy to lift, is 200 cm or more.
By design, these ladders can be divided into the following types:
- with a load-bearing central pillar and steps wrapping around it;
- with a central post and an external spiral bowstring;
- models with 2 carrying spiral bowstrings.
Important!
Giving preference to a spiral staircase, and making it the main one for combining two floors, keep in mind that you will not be able to carry large pieces of furniture along it.
Considering the views of the stairs to the second floor, we could not help but touch upon such a trend of modern fashion as the models on the bolts. The word "bolt" in translation from German means a bolt or pin. You probably already guessed that the steps and fences of such marches are mounted to the wall using bolts, or the structure is placed on steel supports in the form of rods.
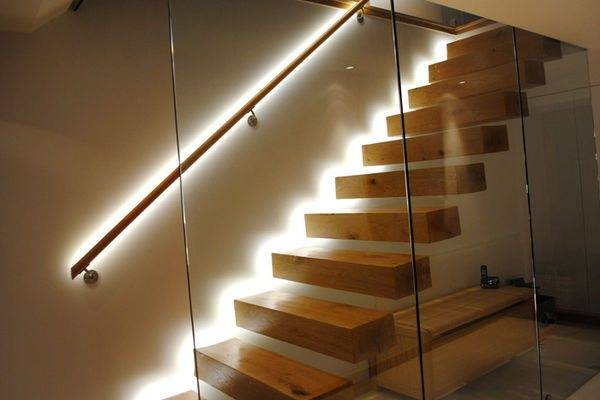
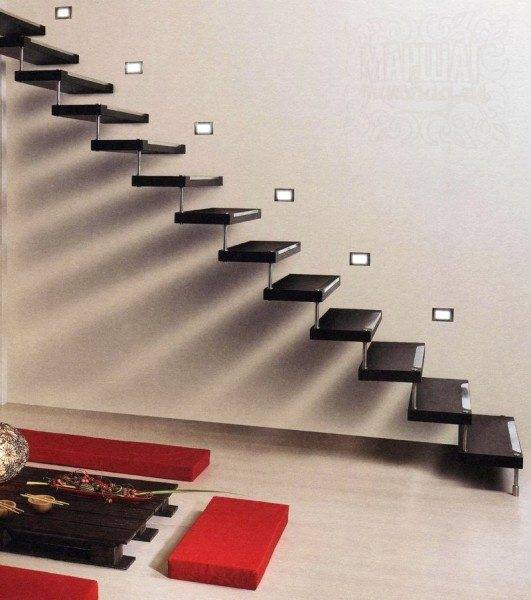
Such models are good for interiors designed in minimalism, hi-tech or modern style. That is, where compactness, lightness, weightlessness and a minimum of sophistication are needed. But, it should be noted, although the stairs on the bolts seem extremely light from the side, this is actually not the case. They are very durable and reliable: one stage is able to withstand a load weighing more than 1.5 tons.
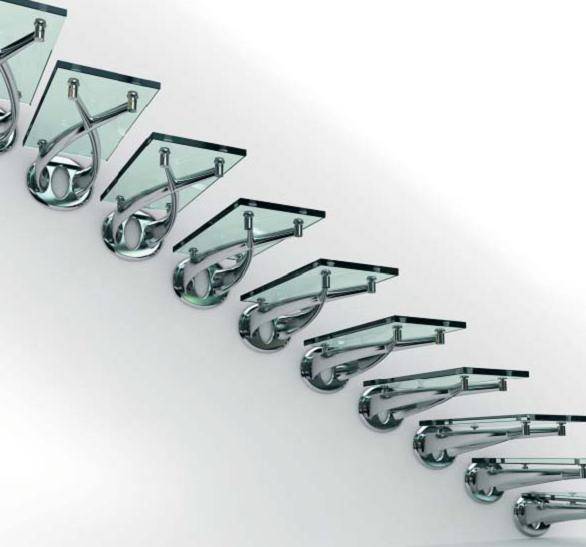
Output
Regardless of the shape, material of manufacture and installation method, the staircase structure must first of all be durable and comfortable for all family members - this is the main condition for its planning. And, as you have already noticed, there is plenty to choose from! Therefore, there should be no difficulties here.
In addition, in the video in this article, you will find additional information on this topic.

