If you decide to build your house of two floors, then you will not get away from the need to build a staircase. Therefore, the question immediately arises - who to entrust this responsible business. The decision, of course, will come by itself, if the construction is carried out by a turnkey contractor - it is logical to him and to entrust everything. But, there are still options, given that the construction, design and materials are best for you to choose.
And somehow, by itself, a dialogue with oneself will arise - or maybe take it, but do it yourself. Let's put it bluntly - this is possible if you are used to laying out everything in your head “on the shelves” (here it may be more appropriate to say “by steps” or, more commonly, “by steps”), and then strictly follow this layout with your hands.
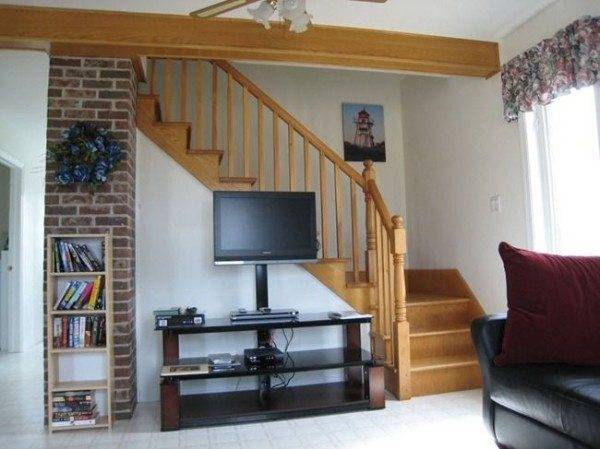
The first and main problem is who to trust
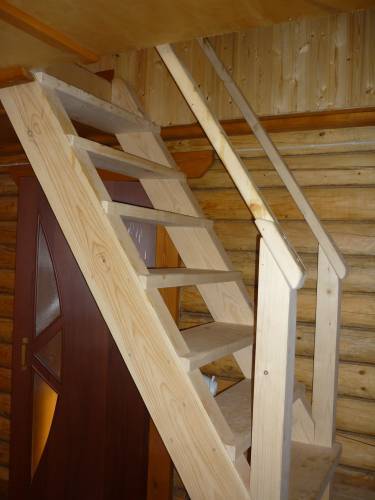
Indeed, everything is much simpler than it seems at first out of inexperience, but it requires a smart approach and understanding of the essence of things.
The first point is the choice of design in principle
There are 5 types of stairs from which you have to choose:
- On kosoura... This is the most common type for those places where there are no problems with space for placement or the stairs are small - 5-6 steps. A tempting variety of kosour is the bowstring, but ladders on the bowstring are quite rare, they require a lot of experience in installing and working with the bowstring.
- On the bolts... In other words, the steps are fixed to the wall. It is strongly discouraged to use this type if there is no confidence in the reliability of the mounting wall or its thickness is less than 25 cm.
- On the casing... In simple terms, these are spiral staircases. These will save the day if you are very limited in space.
- Folding and retractable stairs, or is there a general term - attic... Hidden from the eyes, service ladders, to which practically one requirement is imposed - reliability and ease of layout. They are for places where there is no reason to place the stairs in an expanded form.
- Combined... This is not an independent type of ladder, but a combination of several technologies, usually on bolts and a pipe, or a pipe and on a stringer. Naturally, the combination requires a very precise calculation.
The second is understanding the terminology
As we can see from the description of the type, much is based on special terminology, which must be perfectly mastered.
Among the most important terms:
- Kosour is a construction of one or two inclined beams on which the steps are mounted. The slope of the stringer from 30 to 45 degrees is considered ideal. Slopes of 20 and 50 are considered critical, bottom and top, respectively. In the first it is better to think about creating a ramp, in the second - a spiral staircase.
- Bolts - means of fastening steps, including iron bolts and all kinds of brackets.
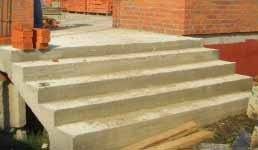
- The base is a structure that keeps the entire staircase in the form of a single whole. Kosour, bolts, casing and there are types of bases.
- Staircase - this term is more or less familiar to everyone - part of the staircase between floors.
- Riser - not often used on purpose, if the construction of the stairs is not provided, an ordinary board that covers the space between the steps.
- Step, or the height of the stair step, including its thickness.
- Step width - it is customary to make this size in the range from 25 to 30 cm, that is, equal to the size of an adult's foot.
- Balustrade - A more common term is often used - a staircase.
- Balusters are also a familiar, but little understood word, although this is just a decoration between the steps and the railings.
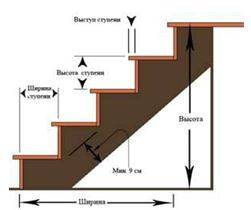
The third and very important is calculation and modeling
The most important component of the entire stage of staircase construction is the calculation of all its parameters, followed by careful modeling of all the data obtained, as they say, “on the ground”.
Payment
The calculation does not go beyond the school geometry course if you are dealing with straight flights.
At your disposal:
- vertical dimension of the staircase - projection onto the Y axis;
- the size of the stairs horizontally - projection onto the X axis;
- the recommended step width is from 25 to 30 cm, choose, for example, 28;
- the generally accepted total height of the step is 15 cm, it is accepted, including the height of the design of the step from above.
Helpful advice!
For the sake of safety and sufficient ventilation of the entire space of the staircase, be sure to leave a distance at any point of the flight from the step to the stream above, strictly vertically, at least 2 meters.
For the same safety reasons from the point of view of structural reliability, ensure that the distance from the edge of the stringer to the parallel line of the edge of the steps is at least 9 cm (see figure).
It is security that does not allow the installation of stairs on the bolts to the walls in one brick, not to mention the frames behind the drywall.
Having these four values, it is not difficult to calculate the total number of steps.
In this case, you have the following options for correcting the initial values at your disposal:
- move the starting point of the stairs downward forward, towards the march, to reduce the width of the stairs and the number of degrees, and backward, to increase these values;
- increase or decrease the height of the steps in the range from 15 to 20 cm, to increase or decrease them;
- increase or decrease the width of the steps in the range from 20 to 30 cm, also to increase or decrease their number; but it is considered a good style, the first and last steps of the staircase should be made slightly less in height than the rest, but often the calculations themselves provide such a situation, so you should not abandon it;
- creating in the middle of the landing in the form of a wider staircase, which will collect all the accumulated tolerances.
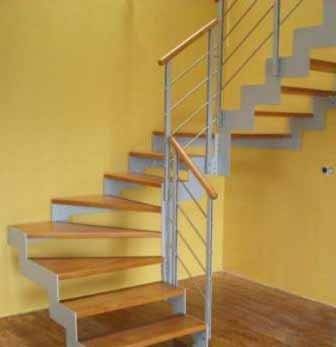
Modeling
Calculating a staircase that you build yourself is always a sequential approximation process. After carrying out the calculations, estimate the structure obtained in the real location of the structure. If something does not suit you, and there should be no doubts, refer back to the calculations.
The situation with modeling is more complicated if the staircase consists of two flights. In principle, it will be the same, but it will only be necessary to attract this unfading principle of "divide and conquer". The staircase between the flights will act as a "divider" here. Therefore, first carefully calculate the parameters of the landing, and then proceed to the independent calculation of the two marches.
The matter takes on an even more serious turn if the staircase is spiral.The brilliant Russian mathematician Nikolai Ivanovich Lobachevsky, in his theory of non-Euclidean geometry, proved the kinship and continuity of curved and straight spaces. Therefore, the idea of calculating a screw is only to stretch the curved flight of a screw or spiral in one line, while observing the angle of rise.
In all other respects, the calculation will be the same. To implement the idea of "drawing" it will be very convenient to use such a computer program as AutoCAD - you set the diameter of the cylinder, which is the diameter of the imaginary shaft of your staircase, and indicate the height of the cylinder, which corresponds to the height of the march. The program itself will build a uniform spiral according to the number of turns specified by you.
And then everything is very simple - the created spiral is a separate independent object of the drawing, and for each object its length is given in its properties, no matter what trajectory the object has. This length will be the longest march. Knowing the angle, it is easy to get the size of the projection on the X axis.
Building Tips
When all calculations are carried out correctly, and they are confirmed by careful modeling, the construction stage is not difficult and is very similar to assembling a children's designer, but subject to certain conditions:
- First, you have fully prepared all the material for construction in advance.
- Secondly, we have stocked up with an appropriate and carefully thought-out tool.
- Thirdly, we made a clear plan of our actions.
- Fourthly, we took into account the peculiarities of the construction of the selected type of staircase. For example, if "on the casing", then the pipe must be installed on a wider base at the bottom and on the bearing pillar of the lower floor.
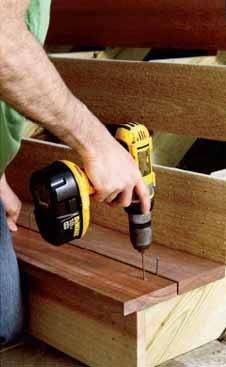
Helpful advice!
It does not hurt to know that industrially produced reinforced concrete stairs have a minimum load indicator of 3 kiloPascals - in other words, they allow a maximum load per square meter within 1 second of no more than 3000 kg.
This is large enough to be calm when talking to a friend in the middle of a march.
But when constructing a ladder with your own hands, remember this characteristic and be sure to consult the supplier about the permissible load of the modular ladder offered by him.
Building everything on your own, the only way to ensure a sufficient load is to do everything with a deliberate margin and extremely carefully.
If the wood is perfectly dried, if the welding is complete and along the entire perimeter of the joint, if the threaded fastener is twisted with the required moment.
conclusions
Most likely, if you decide to build a staircase to the second floor with your own hands, your participation will result in the management of the work and respectful adoption of experience from more skilled performers who have already "eaten the dog" in this matter. We advise you to strive for this and do so.
If you have a heightened sense of exactingness towards yourself as a jack of all trades, then start working with a cold and calculating head. But not an ounce of doubts about the correctness of your actions, learn from the drawings of others and carefully transfer them to your working conditions.
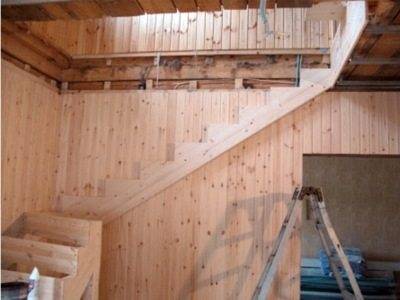
The video in this article contains equally useful information on a specified topic, look!

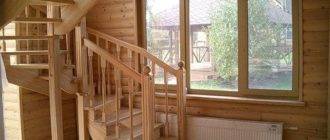
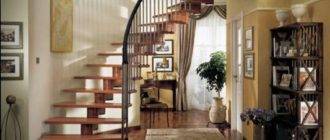
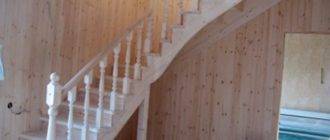
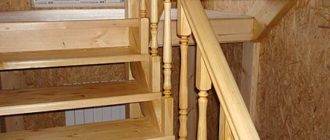
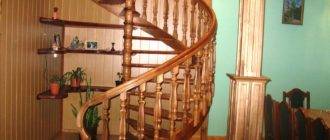

I look at the first photo from this article and I see my first floor, one to one! Is that the furniture is different
The husband did the stairs himself, but under the guidance of the master, much was new, but the result is very pleasing))