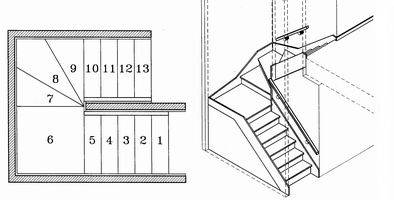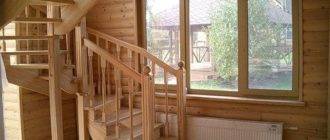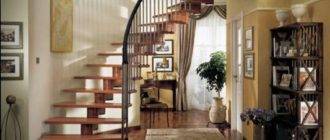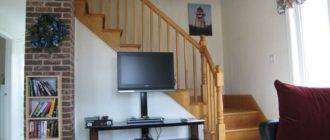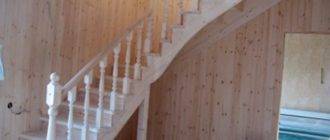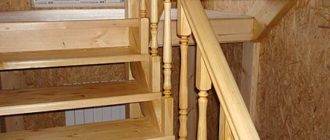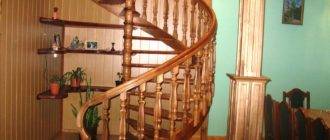First of all, it should be noted that drawings of interfloor stairs with verified parameters are appropriate only for a specific project, where all the parameters of the room are taken into account. Here, schematic diagrams will be considered, as well as calculation methods by which you can independently draw up such a plan.
In addition, we will point out the main types of stairs that are made independently (not purchased in the store), and also watch the video in this article on this topic.
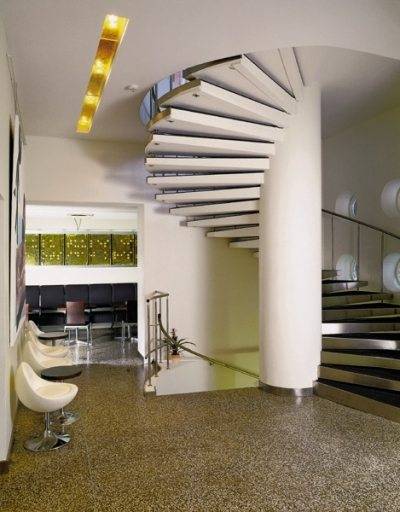
Homemade stairs
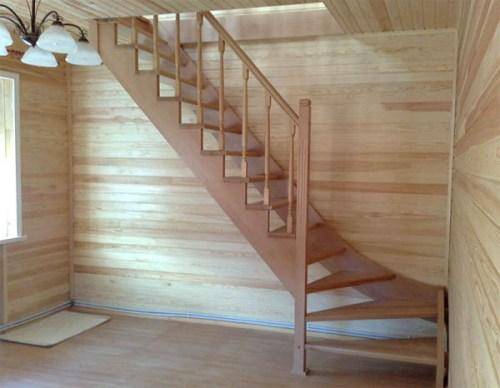
Among all types and types of stairs that are not purchased in the store, but are made by hand directly in the room, for its operation, structures on stringers or bowstrings, as well as spiral and screw ones, can be distinguished. In addition, there are certain parameters for the steps that must be maintained as much as possible not only for convenience, but also for operational safety.
Stringers and bowstrings
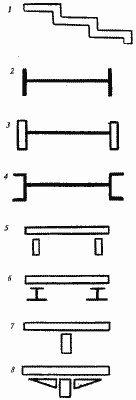
 with bracket
with bracket- A stringer or bowstring is the name for the inclined beams of the march, on which the steps are held, and a comb is mounted on top of the stringer in the form of a riser-tread, and on the bowstrings the steps are installed between the beams in special grooves or welded by welding... Most often, such beams are made of metal, but wood and reinforced concrete blocks are also used for this. The most common option is when a metal profile is sheathed with wood, so the base remains for many years and you can replace several casing on one base.
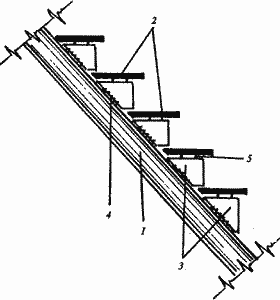
- In the schematic figure above, you see the principle of assembling a stringer beam, which is installed either in a pair or in the singular, as the central one, which, in fact, is required by any instruction for installing this type of stairs. The principle remains the same for both wood and reinforced concrete.
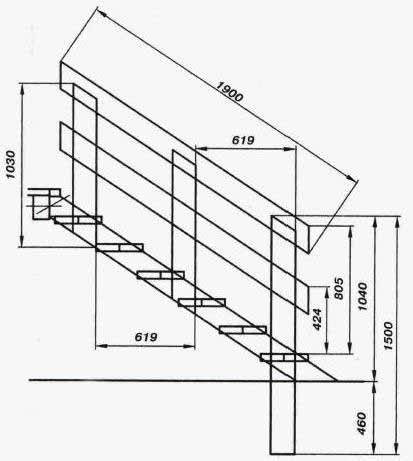
- Such stairs, as you can see in the upper drawing, are made in several flights, which allows you to reduce the slope, but for this, of course, you need free space in the room. Also, this figure well reflects the difference in the arrangement of the bowstring and the stringer - here you see that the steps are located between the inclined beams and if the stringer can be used in the singular, like the central one, then the bowstring is mounted only in pairs.
Advice. Sometimes there is too little space left for arranging stairs to the attic or attic and therefore they begin to neglect safety standards, making steep stairs with narrow steps. In such cases, it is much safer to use a folding ladder, where the distance between the horizontal rungs is 30-35 cm.
Steps
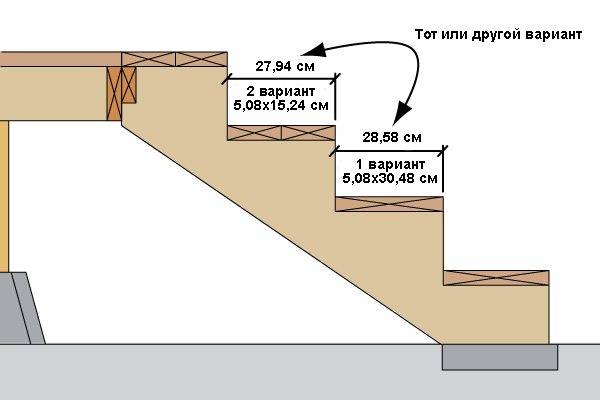
- The price of a staircase will primarily depend on its quality, but the quality already depends not so much on the material as on the correct design. We have already talked about the slopes, now you need to deal with the steps, the convenience of which is directly related to the average length of a person's stride. For this, the height of 160-180 cm is taken into account and the step in this case turns out to be 60-64 cm, so the structure needs to be adapted to it.
- But when calculating, it is necessary to take into account not only the average step of a person, but also the length of his foot, that is, if there is about 70% of support under the foot, then this creates a feeling of security, so the width of the tread should be 25-30 cm along the stairs.If you add two step or riser heights to this parameter, then as a result you need to reach the average step length. For this, you can use the formula 2hriser+ dtread≈60-64 cm.
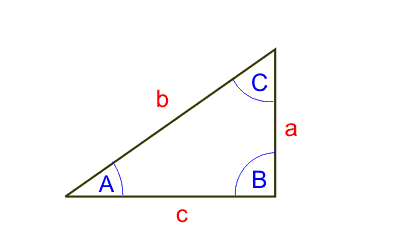
- Let's try now to calculate the stairs to the second floor using a regular right-angled triangle. To do this, assume that the line segment AB is the floor level of the first floor, and angle C is the floor level of the second floor. The ladder lunge is assumed to be 400 cm (segment c) and the height of the structure is 250 cm (segment a). With this data available, we can find out the length of the stringer and calculate the number of steps by size.
- To calculate the length of the stringer, we use the formula a2+ b2= c2so 2502+4002=22,252... Now we extract √22.25 = 4.716m, which can be rounded up to 4.7m, making the first tread a little lower and narrower. It remains to count the number of steps.
- Take, for example, 16 pieces, then 2.5 / 16 = 0.156 m, but you can make a height of 16 cm by making the first step slightly lower. And now in width - if along the stringer, then it will turn out to be 4.7 / 16 = 0.293 or 29 cm, and if along the bowstring, then 4.0 / 16-0.25 m or 25 cm.
- Substituting numbers in the formula 2hriser+ dtread≈60-64 cm and we get in the first case: 16 * 2 + 29 = 61 cm, and in the second case: 16 * 2 + 25 = 57 cm, as you can see, in both cases the dimensions fit into the norms, but the second option is slightly smaller middle step of a person, but it is not so scary and acceptable.

- If the ascent is steeper, then the width of the treads narrows, therefore, in order to achieve the required area, a winding staircase can be made.
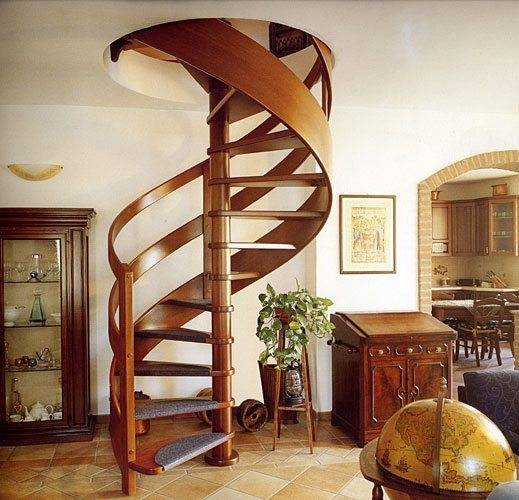
- To equip the winder steps, the tread should hang over the bottom step by 3-4 cm, as an extreme option, a 5 cm overlap can be allowed, but it will be more inconvenient and unsafe, since the sock will cling to the ledge when climbing. The net width of the tread, not covered by the visor at the top, can be at least 100 mm, because there is too little room for the heel when descending, which can cause slippage and cause injury.
