Despite the rapid development of technical progress, the staircase remains the most popular means of connecting floors. And since today houses with an attic and two-story buildings are in fashion, then thinking about designing this structure should be far from the last.
In this article, we will look at how to calculate the size of the stairs to the second floor, taking into account all the necessary requirements.
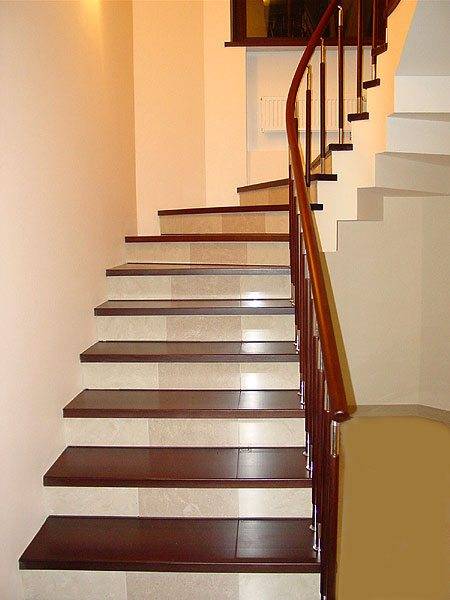
Ladder installation
Today there are many models of stairs, from traditional to original. Some of them are bold design solutions, but first of all, when designing such a structure, you need to pay attention to convenience, because it is a functional element, and only then - a prominent interior detail.
Based on convenience, there are three types of stairs for a private house:
- Marching.
- Screw.
- On the bolts.
A few words about constructions
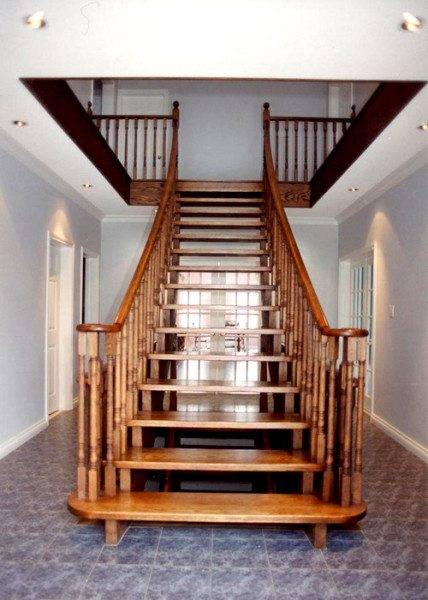
Let's consider the features of staircase structures in more detail:
- Marching... It is the most common. It can be found in the entrances of residential buildings and buildings of various institutions.
The flight staircase has the following features:
- Consists of marches - flat staircases with an average of 8-10 steps.
Advice!
If there are more than 15 steps in the march, then you should divide it into two parts, setting a platform equal to the step, that is, 2 steps.
- The optimum slope for the stairway is 45 degrees.
- If there is more than one march in the structure, then it can be made angular by facing the wall. This will save space and give the staircase a more dramatic appearance.
- Spiral or spiral staircases.
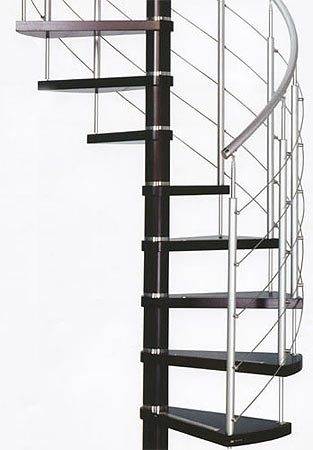
Their main advantage is compactness. Due to the special arrangement of the steps, it is possible to achieve significantly smaller dimensions than in the case of large marching structures.
Their features are as follows:
- They consist of a support post, to which the steps are attached at one end. On the other side, balusters are installed on the steps.
- Such structures are inconvenient, and are installed only if there is no room for the flight staircase.
Advice!
The narrower the opening of the spiral staircase, the steeper and more inconvenient the structure itself will be.
- Stairs... They are "airy", as if weightless structures.
Their secret lies in a special fastening with bolts (bolts).
- The designs are similar to marching ones, but can have curved shapes.
- Necessarily adjoining to one of the walls, to which the steps are attached.
- Since the entire load falls on the steps, they can be reinforced by metal pipes passing from below.
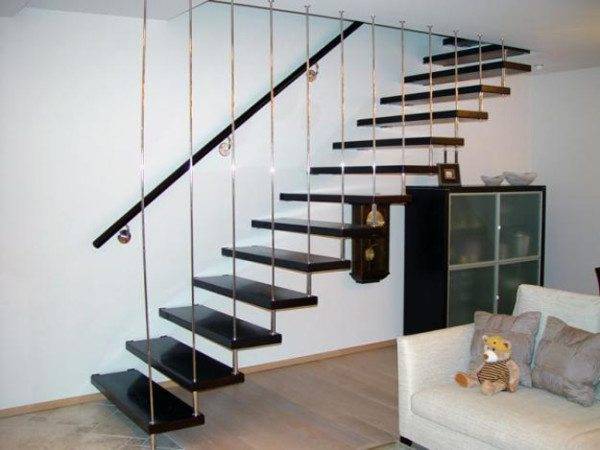
Making settlements
Now let's calculate the dimensions of the stairs to the second floor.
The instructions are quite simple and differ for each type:
- Marching stairs to the second floor with dimensions can be of various lengths and lengths, they are straight or angular, having one or more flights.
Let's consider an example of the simplest calculation:
- Measure the height of the ceiling where the staircase should be located. Let's say this is 2.7 meters.
- Since the optimal angle of inclination for the stairway is 45 degrees, the length of the staircase will be 3 meters.
- The standard dimensions of a flight of stairs are one and a half meters wide. This is quite enough for comfortable movement.
Advice!
If there is not enough space, you can reduce the width of the staircase to 1 meter.
- Now you need to calculate the length of the staircase.
This can be done in two ways:- Measure with a tape measure the distance from the corner where the wall meets the ceiling to the place where the bottom step will be located.
- Knowing the length and height of the structure, calculate the length of the canvas using the formula, presenting it as the hypotenuse of a right-angled triangle.
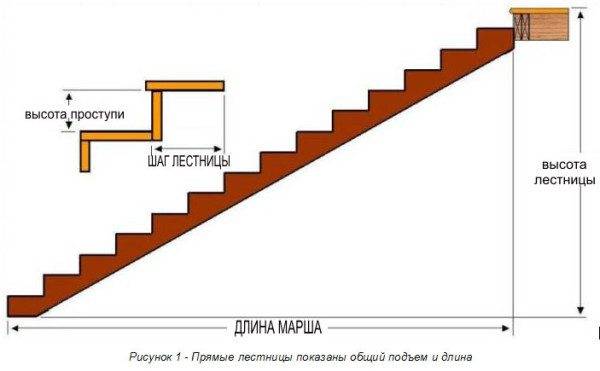
- The next step is to calculate the number of steps. The optimal step size is 18 cm.
Advice!
With smaller steps, you will expend extra energy, for example, going through 12 steps instead of the standard 9 steps.
If their size is increased, then it will be inconvenient, since the walker will have to raise his legs high.
To find the quantity, you need to divide the length of the staircase by the size of the step.
- To determine the height of a step, you should divide the length of the canvas by the number of steps.
- We calculate the spiral staircase.
- First you need to determine the width of the opening. The average width is from 1 to 2 meters.
- Now we determine the length of the steps. To do this, subtract the thickness of the rack from the width of the opening and divide the resulting number by 2.
- Since spiral staircases are vertical structures, the number of steps here depends on the distance between them and the height of the ceilings.
- We measure the height of the ceiling.
- The standard step height in this case also corresponds to 18 cm.
- We divide the height of the ceiling by the height of the step.
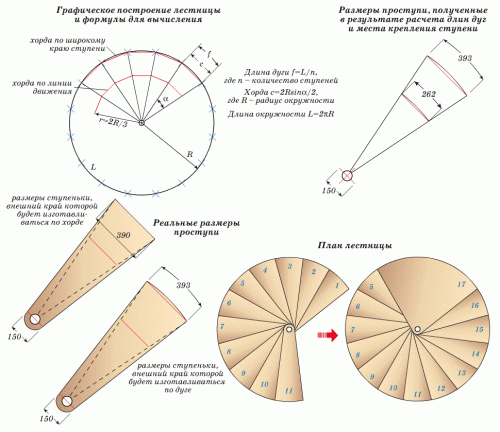
- Now that we know the number of steps, we need to determine their width. These elements are in the form of a petal, tapering on one side, with which they are fixed on the rack.
Therefore, when designing, it is necessary to observe the following rules:- The central width of the steps must be at least 20 cm.
- The widest part of the element is no more than 40 cm.
Ladder installation
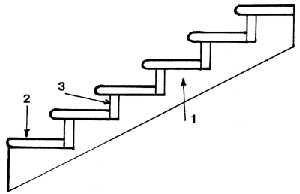
Since the price of staircase structures is quite high, in order to save money, home craftsmen carry out all the installation work with their own hands. And in reality it is not as difficult as it might initially seem.
Let's consider how to place the stairs to the second floor:
- After calculating the structure, we purchase all the necessary materials.
- We carry out the installation of oblique beams. We fix them to the floor and to the wall with dowels.
- We collect the march, attaching risers and treads to the braids.
- In the event that the staircase has several flights, an intermediate boarding platform should be installed between them.
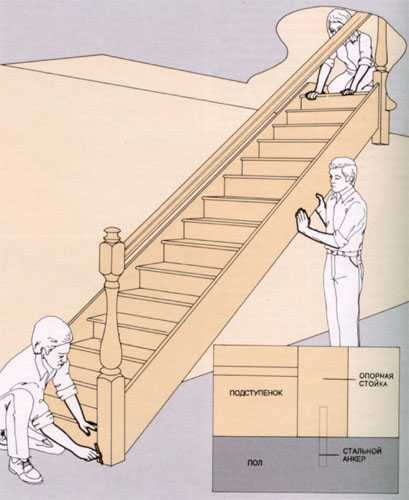
- We mount the structure fence.
The easiest way is to fix the balusters with self-tapping screws:
- We fasten the self-tapping screw to the stringer beam so that it protrudes by half (as in the figure).
- Exactly in the middle we screw the baluster onto the self-tapping screw.
- We screw the self-tapping screw into the rail of the handrail, fixing the baluster from above.
This method is the simplest and most reliable if the installation is carried out on stringers.
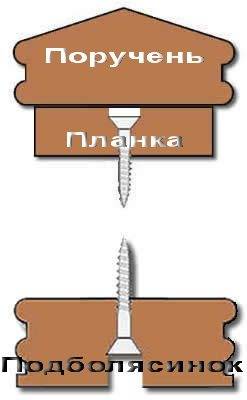
- We carry out the installation of intermediate racks in the same way.
- We install the extreme pillars. It is best to use anchors for fixing to a solid wall.
- Now you can proceed to the installation of the railing, after which the staircase is ready.
- If the design provides for any decorations, then they are mounted on it after assembly.
Conclusion
As you can see, calculating the dimensions of the staircase does not cause any particular difficulties. Therefore, having decided on the type of stairs, you can make all the calculations yourself. Materials can be purchased either by yourself or by hiring a representative of the manufacturer.
Assembling a ladder is a responsible process, but not difficult, therefore, with proper skill and diligence, you can master it yourself. In the video presented in this article, you will find additional information on this topic.

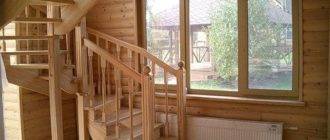
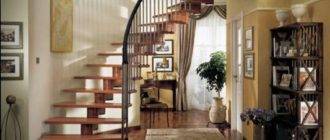
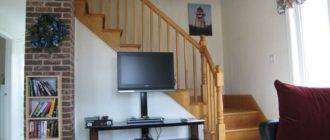
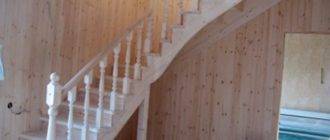
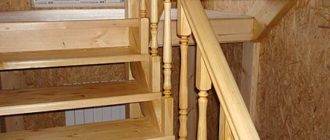
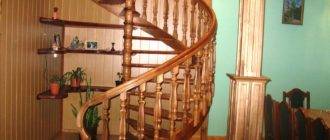
ahaha, it would be better if they built an elevator to the second floor
the most important thing in stairs is that it is not slippery to stand on.
although, of course, you can lay a path or even rubber mats, which was not so slippery ...
Now I'm building a house, and I need to calculate the dimensions of the staircase. Ideally, I want a staircase, as in the photo (staircase on the bolts), it looks very modern.