U-shaped staircases are structures where the flights are rotated 180⁰, that is, in the opposite direction, and this is the basis for classification. Such arrangements are divided into two types - with a platform and turning (winder) steps.
Below we will pay attention to these differences, make simple calculations, and also watch a video in this article on the same topic.
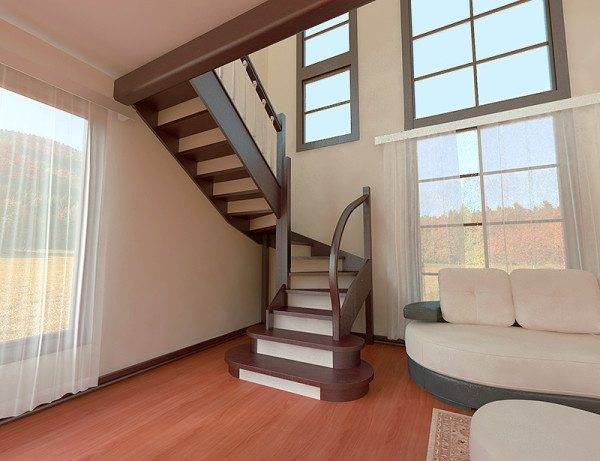
About U-shaped structures

Recommendation. Regardless of the presence or absence of a site, such a structure should have a slope of no more than 45⁰, since otherwise it will already be a ladder.
It should also be borne in mind that an angle from 40⁰ to 45⁰ is good only for physically strong and healthy people.
Main types

- When U-shaped stairs with platform, then such structures usually have an impressive, massive appearance, but it is very convenient for moving various goods indoors... But such structures, in contrast to assemblies with rotary steps, take up more space, so they cannot always be installed in a particular room. In some cases, if the site is necessary, they sacrifice the slope and make it steeper, compensating for the inconvenience with winder steps.
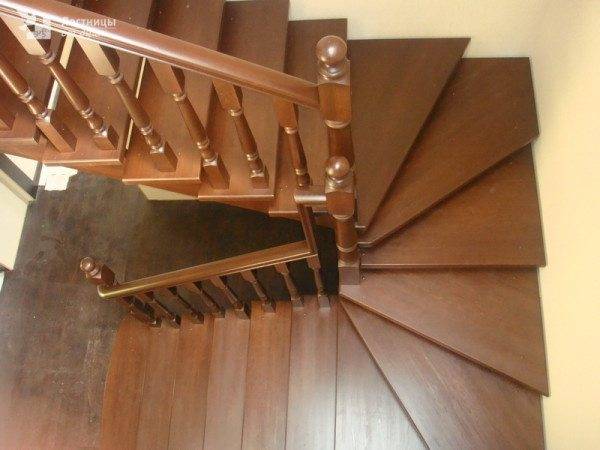
- Most often, instead of a platform, wooden U-shaped stairs are equipped with turning steps - this gives them elegance, they take up less space, but at the same time they lose ease of use... Usually, six steps are enough to make a 180⁰ turn, but a very accurate calculation is needed, since the treads in this area have different side widths. The side closest to the center is tapering, and it should be at least 100 mm wide for safe descent and ascent.
Calculation of the slope and the number of steps

- When calculating the steps and slope, it is important for us to take into account the average step of a person, which has 60-64 cm and is fundamental for such calculations, as required by the instructions... This figure includes the sum of the two step heights and the tread width, so formula 2h applies heresteps+ d tread 60≈64 cm.
- Suppose we have a two-story cottage, where the height of the first floor is 3.0 m, the thickness of the floor on the second floor is 0.2 m, so we get 3200 mm, to which we need to raise the stairs... If we divide this distance into two flights of stairs, then we get 1600 mm each. Now let's try to break the entire rise into 20 steps of 160 mm in height (10 steps in each span).
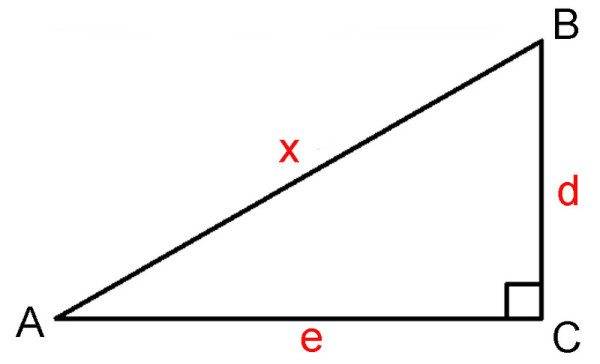
- For the convenience of the calculation, you can use a right-angled triangle, then let the CB segment be equal to 1600 mm... We divide it into 10 steps and we get 160 mm for each - the height is quite acceptable, we can even say that it is most convenient for both children and elderly people. Now we need to get the value of the average step of a person from 60 to 64 cm (the norms are set in accordance with the height from 160 to 180 cm).
- Therefore, if we use the formula 2hsteps+ dtread 60≈64 cm, then we will have to choose the value of d or the width of the tread... If h = 16 cm, then 2h = 32 cm and we will have from 28 to 32 cm for the tread, so let's take for this the average value - 30 cm (32 + 30 = 62 cm). in this case, the segment AC will be equal to 30 * 10 = 3m.
- Now we need to find out the length of the ladder string (kosour) or segment AB, and here again we need a formula, but already another - d2+ e2= x2 - it remains to substitute the values... d2+ e2= x2=1,62+32= 2.56 + 9 = 11.56, but the value 11.56 = x2, which means that √11.56 = 3.4m - this is the length of the stringer or the value of x.Do not forget that you still need to add about 60 cm for the site to the 3-meter segment for placing marches, but you can shorten the distance by making the tread width slightly smaller and thereby increasing the slope of the beams.
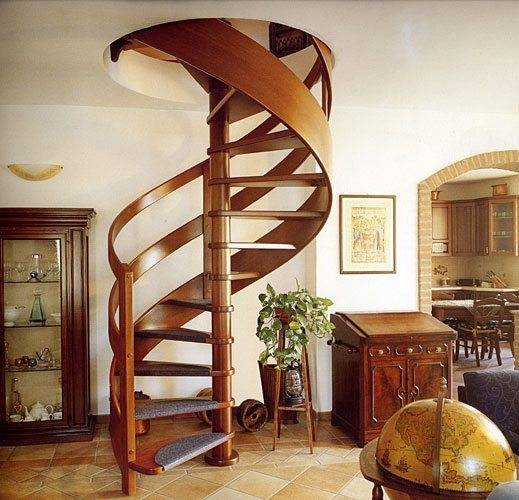
Advice. If you make a staircase with your own hands and cannot refuse the site, and there is not enough space, then with an increase in the slope, naturally, the width of the treads will also decrease.
To compensate for the shortage, use the winders, just do not make the canopy more than 5 cm so that it does not become an obstacle when lifting.
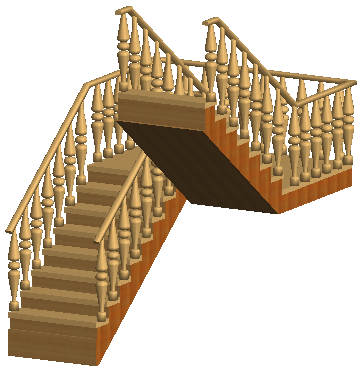
- You can freely choose the height of the fence, but it should not be less than 90 cm, taking into account the handrail... Calculate the number of balusters on the railing by the number of steps and the perimeter of the site, setting them at the same distance from each other. The length of the handrails on marches can be calculated using the same right triangle formula - d2+ e2= x2.
- Now, when assembling U-shaped stairs to the second floor, you should think about the size of the opening for the passage to the second floor and for this it is best to take into account the height of a person in two meters... This suggests that when climbing the march, the opening should coincide with the location of the step that will be 2m below the ceiling. Then, if the height of our steps is 16 cm, then 300-200 = 100 cm, and 100/16 = 6.25, which means that the opening should begin above the 6th or, in extreme cases, the 7th step.
Conclusion
The calculation of marches with turning steps is somewhat more complicated, although the principle remains the same, that is, the height of the risers is preserved, but the minimum tread width on a small turning perimeter should be at least 100 mm. (see also article)
Of course, the price of a structure without a platform will be less, although it is somewhat more complicated in execution, but the cost is reduced due to the amount of materials.






