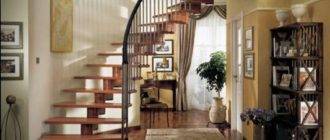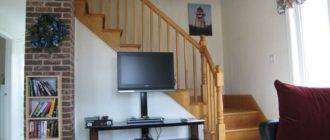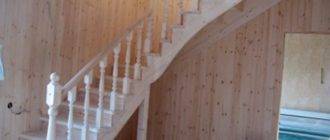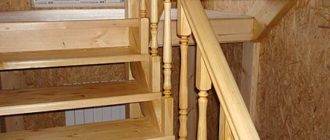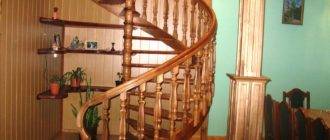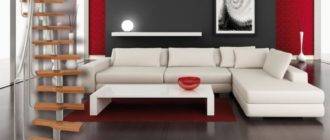The very first staircases were not distinguished by sophistication and practicality, rather - they were just a heap in the interior, while everything was compensated for by the need to operate this structure. Over time, people learned to appreciate beauty in everything, they began to update the living space, furnishing it the way you want it to be pleasant and comfortable.
As for the staircase, it has turned from a bulky and impractical interior item into one of the most popular attributes of a multi-storey building.
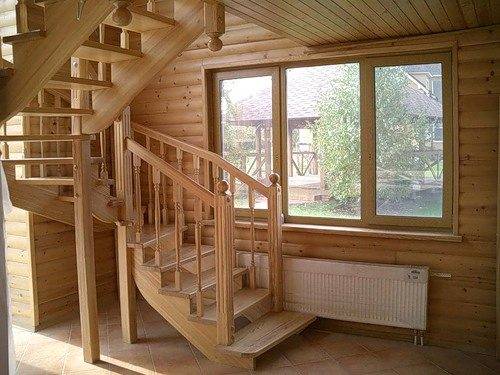
What is a ladder
Before proceeding with the enumeration of the various types of this structure, first, let's define the functionality of the stairs to the second floor:
- By far the most important function of a staircase is to connect two or more levels together.giving the person full access to any of them.
Note!
It depends on whether the calculations were made correctly, whether it will be comfortable for you to climb or descend.
Believe me, if the rise is steep or, conversely, too gentle, then you will get tired of moving around the structure, once again you will not want to approach it.
- It is also worth understanding that the staircase is another important element of the residential interior., the overall atmosphere in the room depends on how it fits into it.
As you can see, realizing what a staircase is still required for, you can order and install the most correct and practical product. By the way, if you decide to carry out the installation yourself, then our advice is to start with simpler structures, up to the fact that you make a children's slide.
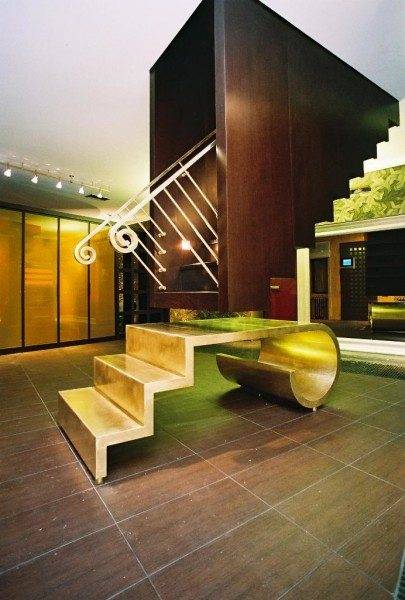
Dividing stairs into types
Now let's go directly to the main topic of our article - what can be the stairs of the second floor, the materials and forms used. Let's start with more complex constructs:
Spiral staircases
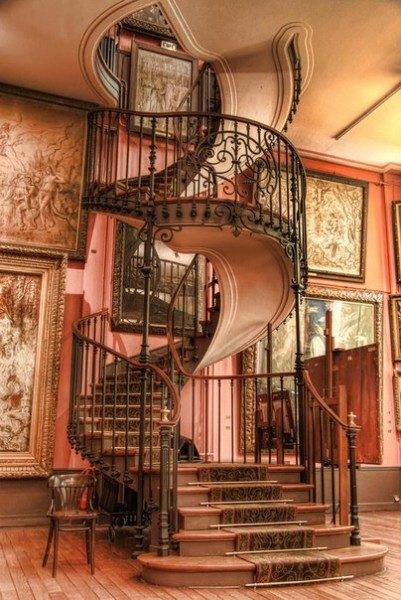
- They are structures in which the steps are located in a circle on one load-bearing beam.
- The steps can be fixed on the walls if the opening is not wide, or they can be interconnected by a single fence.
- The stairs are fastened to the floor of the first floor and to the ceiling of the second (third) floor. If necessary, it can be fixed to the interfloor overlap.
- The main advantage of this design is that it allows you to save the usable area as much as possible, using it for your own purposes.
- The steps are mainly made of wood species: beech, oak and pine. Less often, you can find supports made of metal, since such stairs will be too heavy, they will require a reinforced base. Concrete is practically not used for screw structures, only if they want the product to be monolithic.
- For fencing, both wooden railings and forged metal are used, a more expensive option is glass, which is practically not found in residential buildings.
Note!
The spiral staircase to the second floor looks great in any interior, regardless of the style of the room, the main thing is to choose the color scheme and combine materials.
Marching structures
- Such stairs are made straight, or using winder steps to bypass corners. The structure can be both in the form of G and in the form of P, depending on the height of the opening.
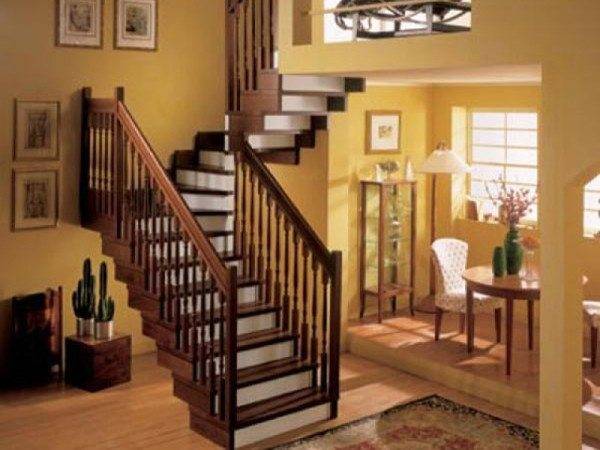
- Such structures are easy to make on their own, without outside help, they also do not require the use of special tools and construction skills.
For your information!
Detailed instructions on how to make a staircase for your home are on our website.
- The disadvantage of marching structures is that they take up a lot of space in the room, especially they get in the way if they cannot be installed along the wall, but have to be placed in the center of the living room.
- They are made on an individual basis - you can adjust the angle of inclination of the stairs, the depth and width of the steps, the height of the fence. Of course, it is not advised to deviate strongly from the standards, nevertheless, as practice has shown, they are recognized as the most comfortable dimensions.
The price, in this case, depends on what material the structure is made of; in the case of finished products, metal handrails are not always cheaper, as, in fact, glass can be affordable.
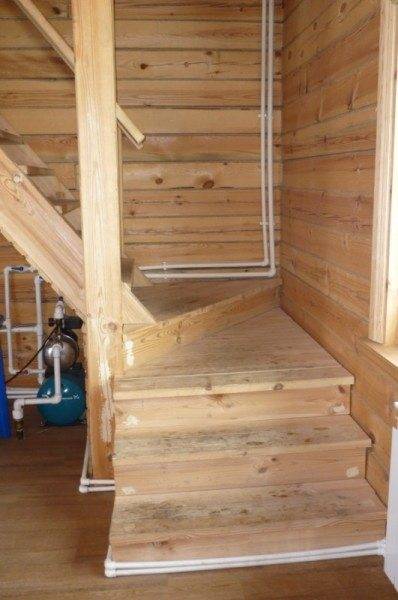
Modular stairs
The main purpose of the modular staircase design is to adjust the staircase as you need it. That is, to change the width, the number of steps, the angle of inclination and the height of the product, but one should not forget that there is a limit to everything.
Modules are made of durable wood, so these stairs are considered reliable and economical in terms of repair.
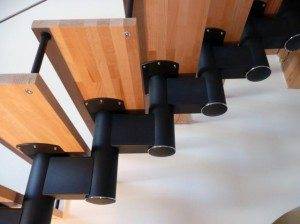
Attic constructions
- They differ from stationary ladders in that they usually have two types of folding mechanisms. One is a stepladder with a telescopic way of extension, the second is on card hinges (other similar fasteners), which works like a "book".
- The attic staircase on the second floor allows you to save space as much as possible, use the entire area of the room.
- On the other hand, it does not allow you to carry any bulky objects along it, and it is usually difficult to move on such stairs, many structures do not even have railings.
- Outwardly, it is extremely difficult to fit such a product into the interior, although many try, for example, to use materials that are inherent in a living room.
Important! A small child will not be able to move around the attic staircase on his own, so if you have children, this option is no longer for you. Although it is still relevant for installation in the attic, this is what the folding structure was intended for.
Installation of stairs - rules
The stairs for the second floor can be of any of the above types, but all of them should be attributed to certain standards:
- The minimum width of the steps is 60 cm; it will be inconvenient to climb up a narrower staircase.
- The angle of inclination should not be overstated by more than 45 degrees, otherwise you will have to descend with your back back.
- The height of the risers (the vertical distance between the two steps) is considered to be maximum 250 mm, on average 210-220 mm are used.
- The height of the fence should not be less than 900 mm, and the distance between the balusters of the staircase should not be more than 15 cm.
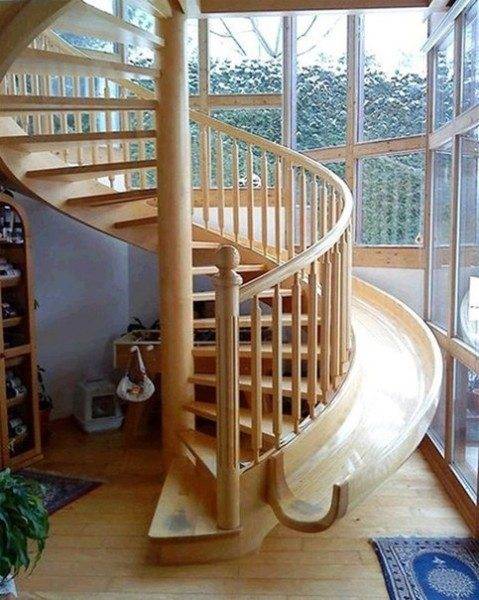
Output
Do not forget that the stairs leading to the second floor should not only be practical, but also ergonomic. Otherwise, the interior will be disturbed, the structures will stand out, violate the harmony of colors and materials. On the other hand, no one forbade experimenting.
In the video presented in this article, you will find additional information on this topic.

