Internal stairs to the second floor in private houses are not only a necessary detail of the interior, but also add beauty and attractiveness to it.
Such designs can belong to different types, the choice of which is determined by the size of the room, design, and the wishes of the owners.
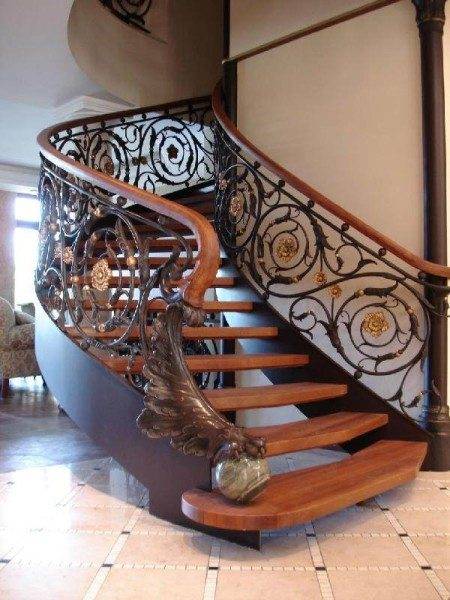
Types of internal stairs
Split in the direction of the stair axis
According to the direction of the center line, the internal staircase to the second floor can be straight and rotary. It is called a straight line if the center line does not change its direction, it does not matter whether there is a site on it or not.
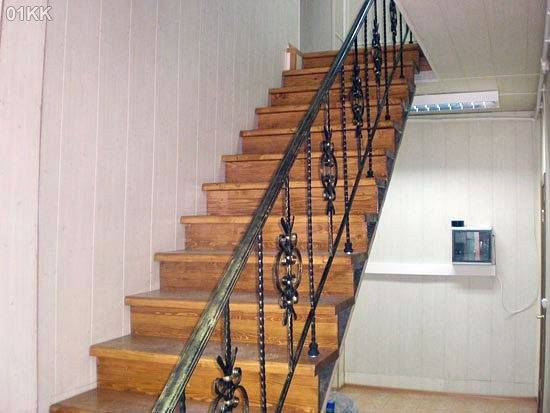
Such stairs for the home are easy to manufacture and safe to use. But possessing undoubted advantages, straight staircases, having a great length, take up a lot of usable space in the room. In the case of a change in the direction of the centerline, they are called rotary.
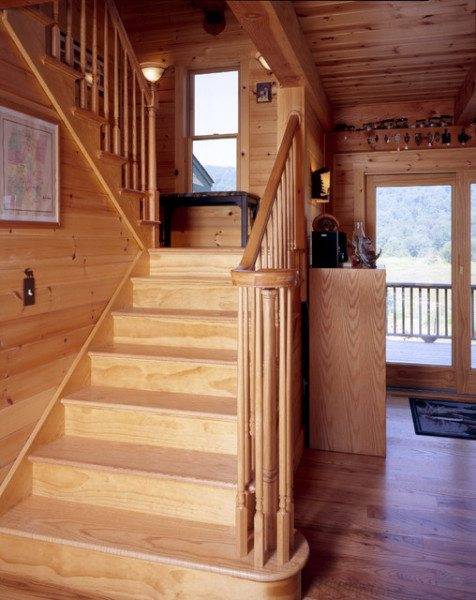
If we see a discrepancy in different directions of flights of stairs after the landing, then such a staircase is called a swing staircase.
Right and left rotary structures are determined by how the center line changes its direction. The direction of rotation is determined by the layout of the room, and each case is individual.
Stairs with a turn are constructed in the event that it is necessary to save the usable area of the room. But the presence of turns leads to the fact that the ladder is not so convenient to use and it is not so safe to move along it. Therefore, their number is kept to a minimum.
In the construction of individual residential buildings, the most common are rotary staircase designs with two flights.
If there is no intermediate platform on the turning staircase, then so-called cross-country steps are constructed. These are treads for internal stairs, in which the width of the inside is less than the outside.
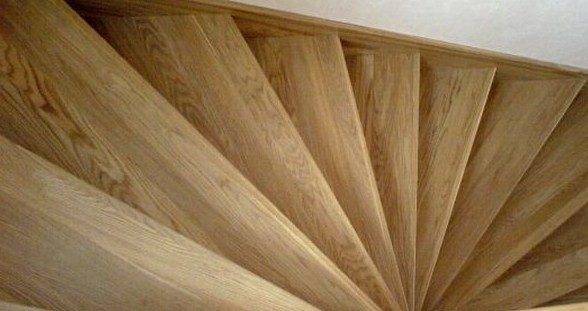
If, when creating a staircase, only run-in steps are used, then it is called helical.
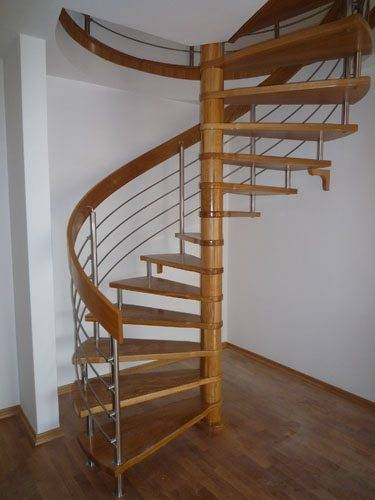
Separation by materials used
In the manufacture of stairs, only concrete, metal, wood can be used, or they can be combined.
The material is selected based on what the staircase design solutions are, the place of its installation, operating conditions and design intent.
- Internal concrete flights of stairs.
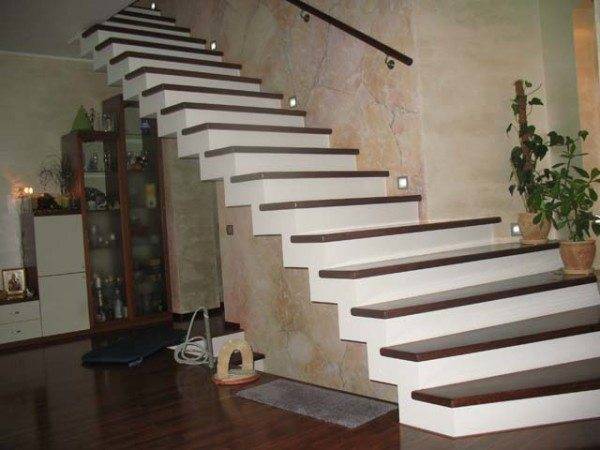
These flights of stairs are divided into monolithic and prefabricated, which includes a concrete beam and a certain number of inlaid steps. In the manufacture of such steps, special forms are used for pouring concrete. Monolithic structures are made using special formwork installed directly where the future structure will be located.
Before pouring the concrete, be sure to carry out the reinforcement necessary to protect the concrete from cracks and fractures. This is especially important in the case when the middle part of the structure is not supported by anything. To protect the edge of the steps from crumbling, a metal frame is made, for which corners are used.
The helical concrete structure, being inherently heavy, without a central column, looks very airy.
- Internal wooden stairs.
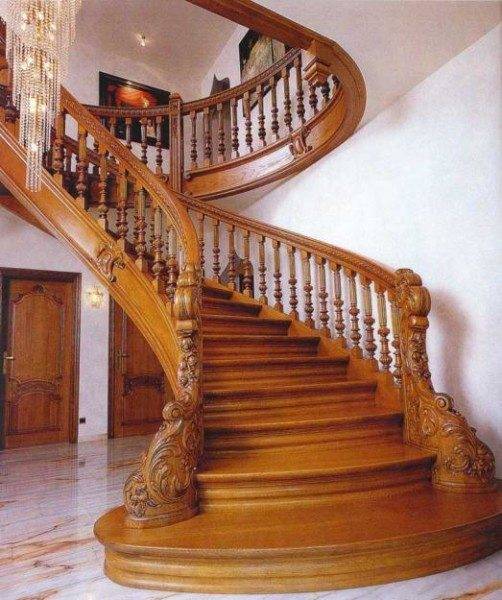
Wood can be called the most common material for creating staircase structures of any complexity.One of the reasons is the desire of people to use natural raw materials, and as such it is wood. The second point is that wood is easier to process and it is possible to create completely exclusive specimens from it.
However, there are certain requirements for wooden parts that they must meet.
- It is undesirable for the wooden parts of the structure to be monolithic, it is better if they are glued. The fact is that for monolithic wood, rapid deformation and cracking are possible.
- The wood used for the manufacture of stairs must have a moisture content of no more than 12%.
Since wood has a rather beautiful texture, the structures that are made of it are very rarely covered with enamel, and only when it is necessary for the interior. Most often they are tinted, which highlights the natural beauty of the tree.
Tip: It is worth making the tone of the coating very slightly darker than the floor, and this will not only highlight the structure, but also allow you to play with the colors.
For example, balusters and risers can be made lighter and everything else darker.
- Internal metal stairs.
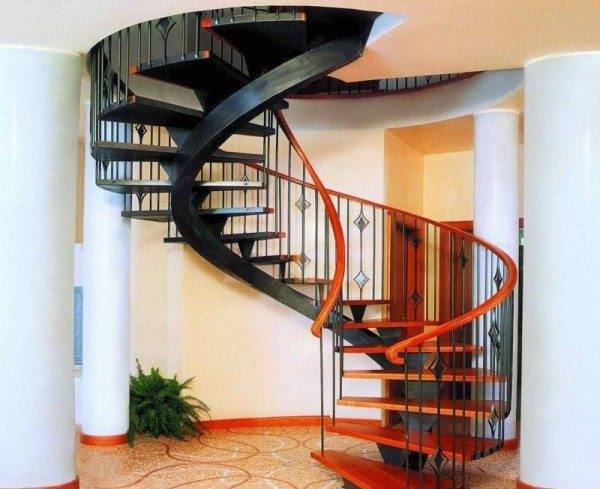
Metal structures are becoming more and more popular and in their use they take second place after wooden ones. And now they are increasingly being installed indoors.
Metal is quite difficult to process, but with the help of modern metal rolling any ideas of designers, even the most fantastic ones, can be embodied. Another factor in popularity is price. And it is much lower than that of hardwood, which, as a rule, is used to create staircase structures.
- Combined designs.
It should be said that structures made with the use of various materials began to gain more and more popularity. It can be a combination of wood, metal, glass and PVC.
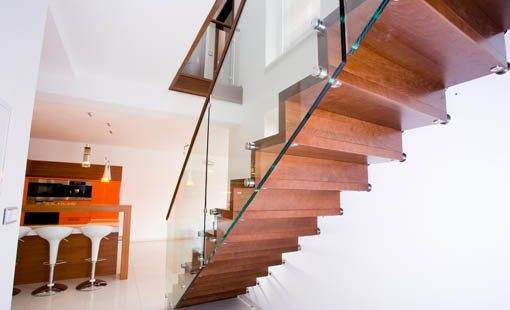
Separation according to fire safety
When the fire safety conditions are met, stairs that are intended for evacuation are divided into the following types:
- Internal, placed in the stairwells.
- Internal open stairs.
- External open structures.
Installing a wooden staircase
DIY instructions for installing a simple wooden structure. It consists of two bases, steps, handrail and balusters.
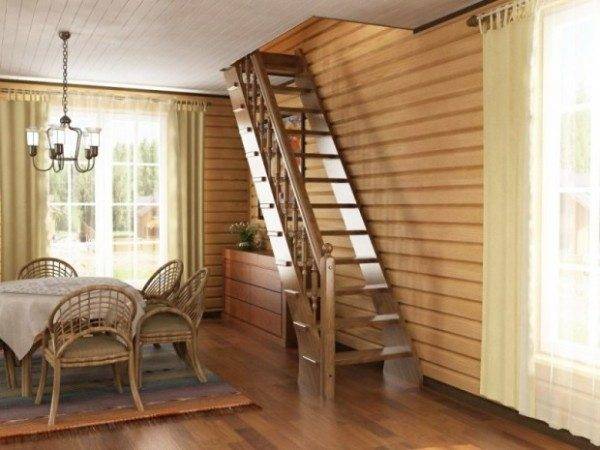
- To install the main mount - the ladder bowstring, a line is drawn along the wall for its location.
- The location of the balusters and the fastening of the steps are marked on the bowstring. To determine the number of steps, the following calculation is made: the span height is divided by the optimal step height - 18 cm.
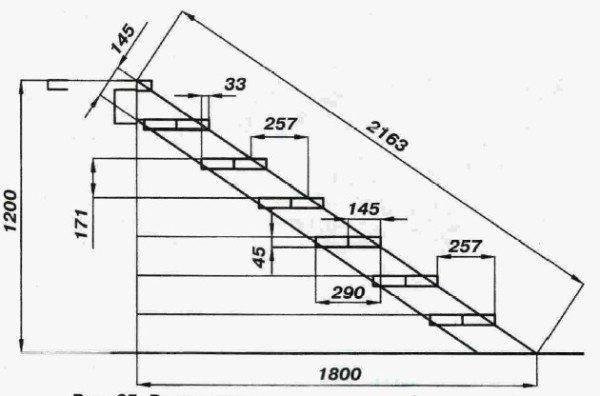
- On the bowstring, the places in which the dowels will hold the steps are marked.
- Using wood grouses, the wall bowstring is fixed. On another bowstring, steps are collected and connected to the wall bowstring. Fastening of steps to bowstrings can be mortise or overhead, on bars or steel corners.
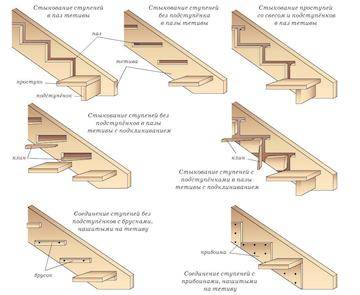
Tip: When joining parts, it is best to do without metal, or it should be stainless steel, or have an anti-corrosion coating.
Otherwise, rusting, these parts will spoil the wood.
- In conclusion, balusters and a handrail are installed.
Output
Internal staircase structures are able to give the interior of the room a certain charm and flavor. And most importantly, safe movement along the structure. The video in this article will tell you additional and interesting information on this matter, look!

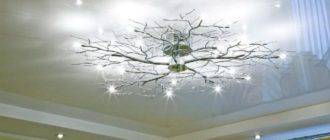


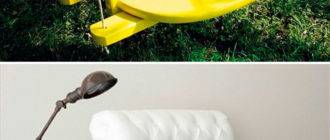
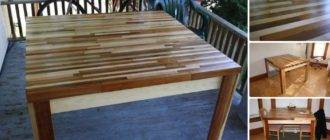
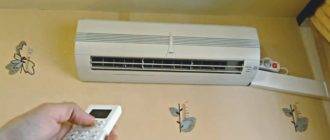
the staircase can both decorate and disfigure the entire interior of the room. the main thing to remember is the style, the image of the stairs, and this is a combination of shape, material and color scheme.