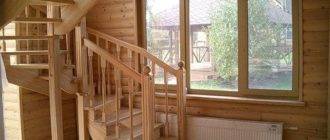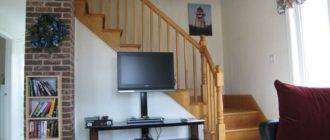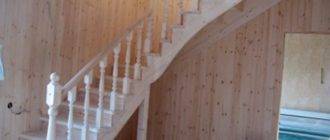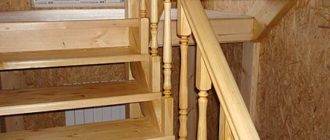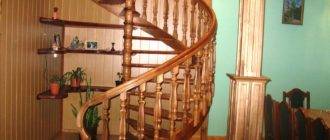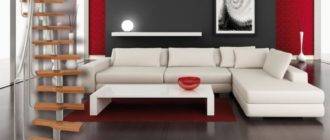The arrangement of the staircase is an important stage in the construction of a two-story building. Its presence contributes to a significant transformation and revitalization of any interior, giving it originality and intricacy. This article will help you find out what kind of stairs there are to the second floor, what are their differences, how to build such a structure and other important points.
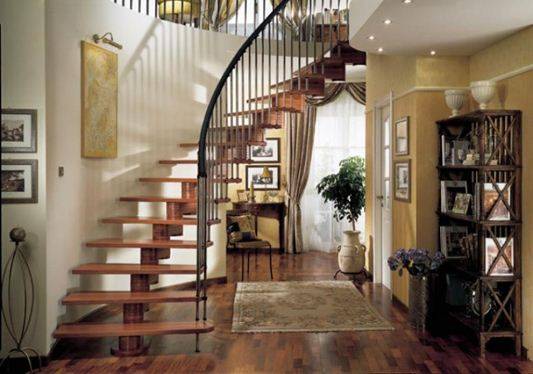
Types of stairs to the second floor
There are several types of such structures, each of them is characterized by its undeniable advantages and distinctive features, and also meets certain characteristics of the room.
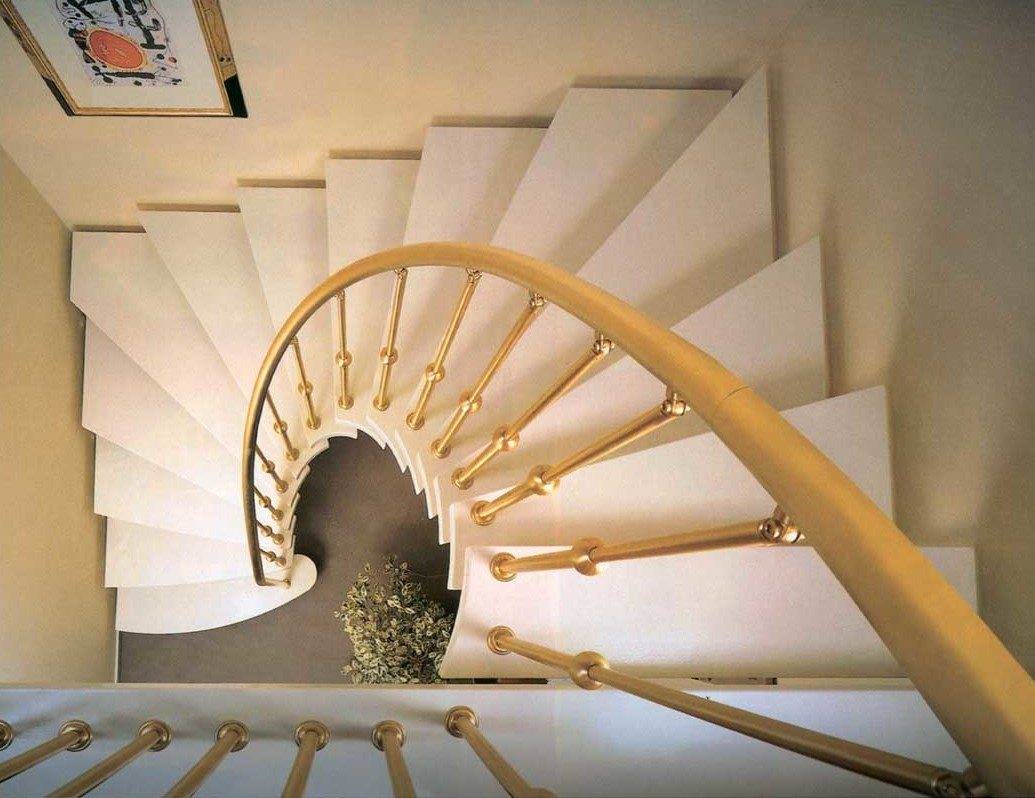
There are the following classifications of ladder models:
- Depending on the layout, they are:
- straight;
- swivel;
- left-sided;
- right-sided.
- Depending on the configuration:
- marching;
- screw;
- combined.
- Depending on the angle of rotation:
- quarter-turn;
- semi-revolving;
- circular.
When choosing this architectural structure, the free space of the room, which can be allocated for installation, must be taken into account. Unfortunately, not all models you like can be installed in one place or another without loss of ergonomics.
Marching staircase
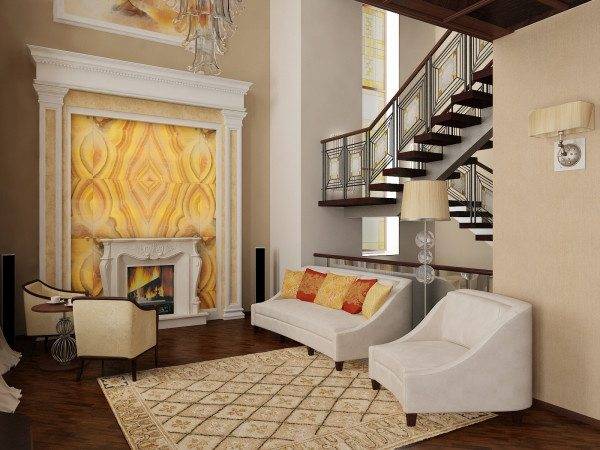
This type is considered the most common and easiest to manufacture. Such products are optimal for rooms with a lot of free space. They are able to withstand quite heavy loads. Such models are distinguished by safe and convenient operation, therefore they are often installed in houses where children or elderly people live.
There are straight and rotary marching products. A single-flight structure can be used as a staircase in the country house to the second floor, if the area and height of the room allows. If there are more than 10 steps in the march, then it is divided into two using an intermediate platform or a swivel element from winder steps. There are two forms of stairs to the second floor of this design: L-shaped and U-shaped.
The latter type is usually installed in very spacious hotels or halls. In the U-shaped model, the spans are located at an angle of 180 degrees relative to each other. The L-shaped model is ideal for square-shaped rooms. For its installation, two walls are most often used, and a pantry is equipped under the structure itself.
Spiral staircase
Helical spiral products are distinguished by a more complex frame: steps are made around the support rod in a spiral. Such models are usually used when it is not possible to install a conventional product. This design can be placed anywhere in the room due to its compactness.
The key point is the choice of material. Most often, interior interior items are made of wood, stone or metal.
Wooden models - a classic solution
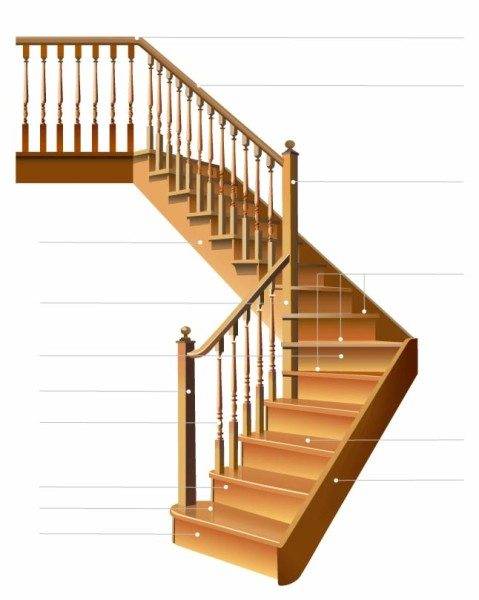
Wood is considered the most common material for such structures. Such products will perfectly fit into the interior of any style. A single-flight small staircase to the second floor made of pine is a budget solution for small buildings, and a complex structure made of exotic and valuable types of wood can serve as the main element of the interior of both the hall and the living room.
However, do not forget that wooden marches are the most fire hazardous. Therefore, it is recommended to use metal or concrete bearing beams in such models, and decorate the steps with wooden overlays. This design can be used as a staircase in a bathhouse to the second floor.
Metal models - modern and reliable designs
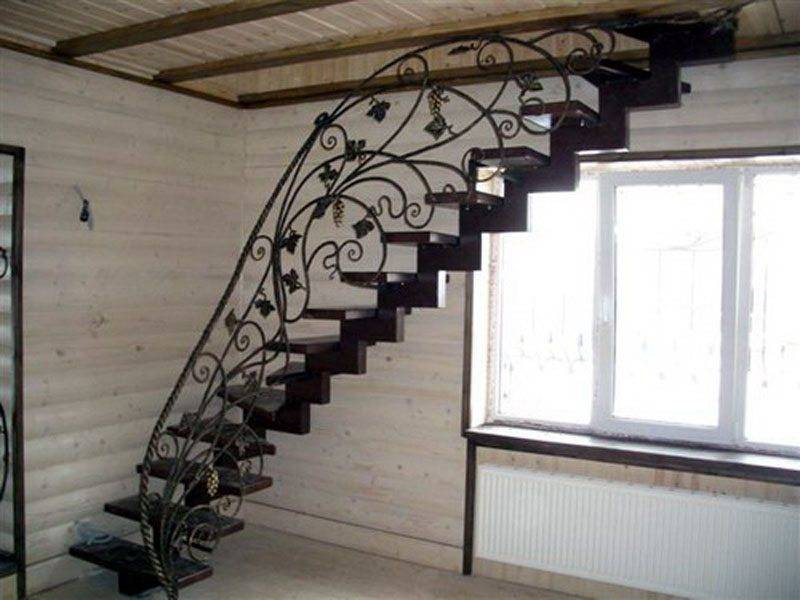
Metal stairs are versatile, strong and durable.Here, metal can act as both an independent element of the interior and the material from which the supporting structure is made.
It is known that the metal is characterized by good ductile properties. Thanks to this, the frame can be made of any shape and sheathed with various finishing materials. A staircase in the garage to the second floor, made of a metal profile with a handrail, is an excellent solution for such premises. Moreover, anyone with welding skills can design and manufacture it.
Features of stone structures
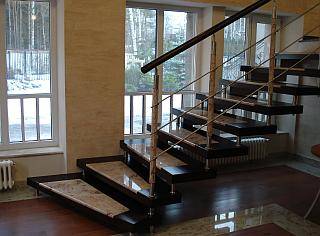
Artificial or natural stone in stairs is used only as a finishing material. This material is resistant to various mechanical damage, fireproof, easy to clean. Therefore, the model, finished with stone, can be used as a staircase in the kitchen to the second floor.
Advice. The manufacture of supporting structures of all kinds of forms can be carried out in two ways: with the help of ready-made concrete blocks or by the method of casting in the formwork, which is specially created for this.
We are building a staircase to the second floor
The most acceptable option for a beginner is a structure made of wood. Experts recommend looking at professional sketches of stairs to the second floor before starting work, as well as the video in this article in order to choose the option you like.
Preparatory work
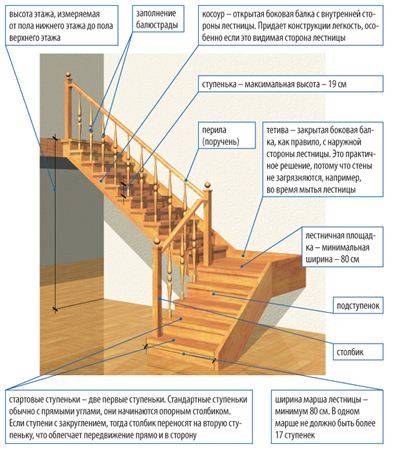
High-quality installation of stairs requires preparation work, which includes:
- determination of the location of the structure;
- selection of type, material and angle of inclination of the product,
- determination of the number, height and width of steps, as well as design;
- calculation of the place where the beams and supports will be located;
- taking into account all safety measures (fencing);
- determination of ways to strengthen the structure.
The choice of a suitable model must be carried out taking into account all the features of the house and its design. The easiest way is to make small marching stairs to the second floor, which are installed on kosoura and contain steps and risers.
Structural calculation
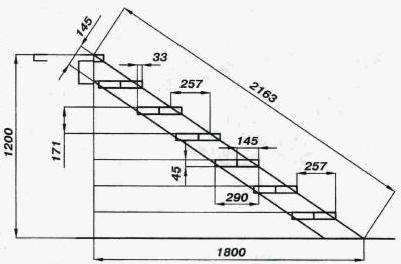
The most convenient tilt angles are 23-37 degrees. The optimal width of intra-apartment flights of stairs varies within 0.9-1.5 m.
You can calculate the length of the stairs in the following way.
- Determine the height of the structure, for this we summarize the distance "floor-ceiling" of the first floor and the thickness of the second floor. For example, the required value is H = 2.5 m.
- Determine the number of steps. To do this, divide the height of the room by the height of the steps. Let's say 2500 mm: 190 mm = 13 steps.
- Then we find the projection of the structure onto the floor surface. To do this, multiply the width of the tread by the number of steps. For example, 270 mm ∙ 13 = 3510 mm.
- The total length of the ladder is found by the Pythagorean theorem: 25002 + 35102 = 4309 mm.
Making stairs
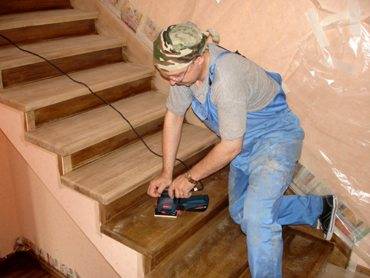
Straight wooden models can be built in two ways: with mortise and overhead steps. A room with a staircase to the second floor, the construction of which is made in the first way, will look more elegant and neat.
The instructions for making such a model are as follows:
- using a pencil, a kosour is marked in those places where the steps are supposed to be fastened;
- a chisel cuts grooves under the steps;
- with a drill, a hole is drilled in the grooves through the stringer;
- the step is inserted into the groove and a mark is made;
- a hole is drilled along the marks and a turbo coupling is inserted;
- the step is inserted into place and tightened with bolts, the heads of which are closed with a plug.
This production technology is also suitable for two-march products that provide for a turn, however, the calculation of dimensions in this case will have to be done separately for each march. It is required to think over for the first span and a more reliable fastening.
How to make a ladder safe?
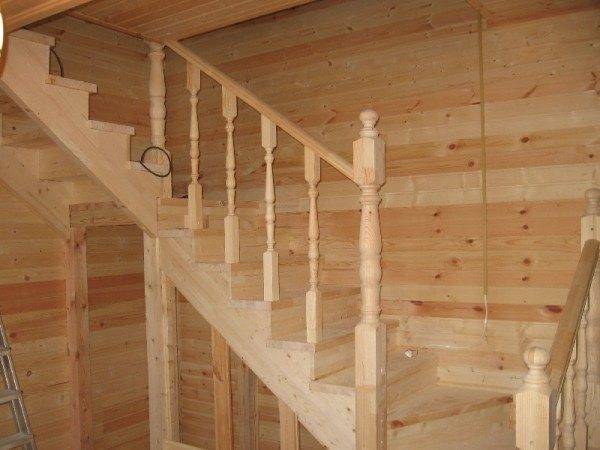
Many parents of young children are concerned about one significant question: how to close the stairs to the second floor? Fencing is an integral part of the structure, especially if it is used by the elderly and children.
Handrails, railings and stair balusters are also traditional components. Additionally, protective nets, safety gates, wickets and other limiters can be used.
Compliance with some simple rules will allow you to protect those living in the house from accidents:
- The railing should be installed on the product if there are more than three steps.
- It is desirable that all the risers of the structure are closed.
- For the manufacture of steps, materials that do not allow slipping must be used. The best option is the presence of self-adhesive rugs or a securely fixed carpet runner.
- If the width of the march exceeds 110 cm, then an additional handrail on the wall is required.
- It is recommended to illuminate the spans well, especially if the product is made of material of dark shades.
Advice. As lighting in the dark, you can use LED lighting of the steps of the stairs: modern, economical, original and beautiful.
Conclusion
There are many factors that affect the cost of a staircase to the second floor. The main ones are the material of manufacture and the dimensions of the finished product.
The final price of the stairs also depends on additional elements: risers, railings, platforms between marches, hand-made art forging, turned balusters, casting with gilding or chrome plating, etc.

