It is absolutely impossible to imagine a large private house without a staircase. It serves not only for safe ascent to another floor, but also is an excellent decoration for any home. Two-flight staircase with platform - the most common option, which we will talk about.
The choice of one or another design and decoration option depends on the owner of the house and his preferences.
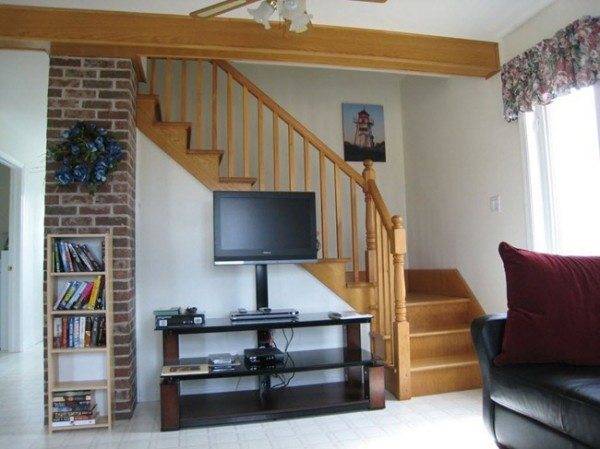
Staircase of two flights
It consists of two flights and an intermediate platform, with each flight of 3-15 steps.
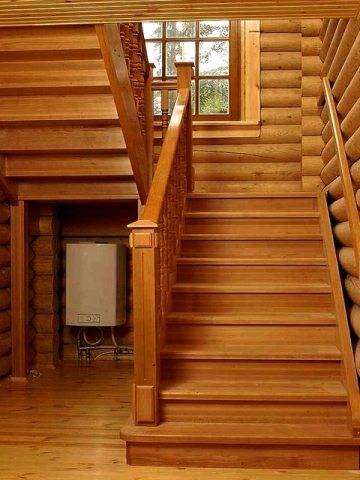
Note!
If the march consists of more than 15 steps, then climbing such a ladder will be significantly difficult and inconvenient.
Distinguish:
- right, when climbing the steps is clockwise;
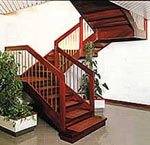
- left, when lifting is carried out counterclockwise;

- straight, when the rise is in a straight line, without turns;
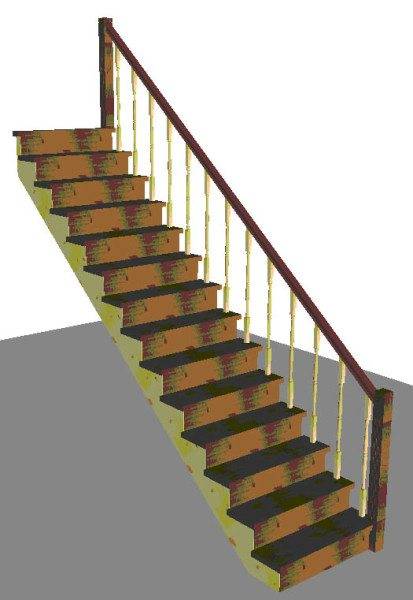
- swivel, when the rise goes with a turn;
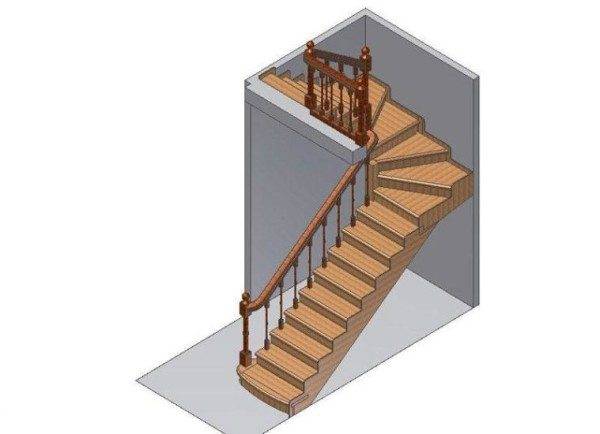
- closed when the steps rest on the riser;
- open when there are no risers.
Views
In appearance, all mid-flight stairs can be conditionally divided into straight and swivel ones. Straight lines have a simple design and are easy to use, but there is also a minus - they take up a lot of space.
Swivel ones take up much less space. However, they are less convenient and less secure.

Stairs with a turn of 900 called L-shaped or L-shaped. Their marches are located at an angle of 900 to each other. The most convenient place for such a system is the corner of the room.
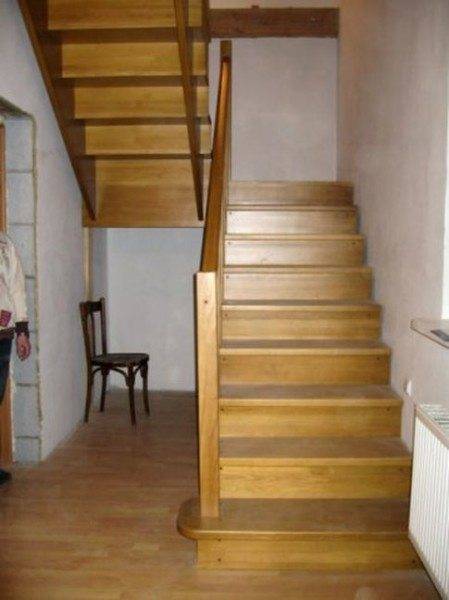
Staircase with 180 turn0 called a two-march u-shaped staircase with an intermediate platform. Their marches are located at an angle of 1800 to each other. A turn by such a degree is performed by arranging one or two sites between marches.

Ladders with an arbitrary angle between flights are called V-shaped. The use of such systems is less common, but sometimes you cannot do without them at all.
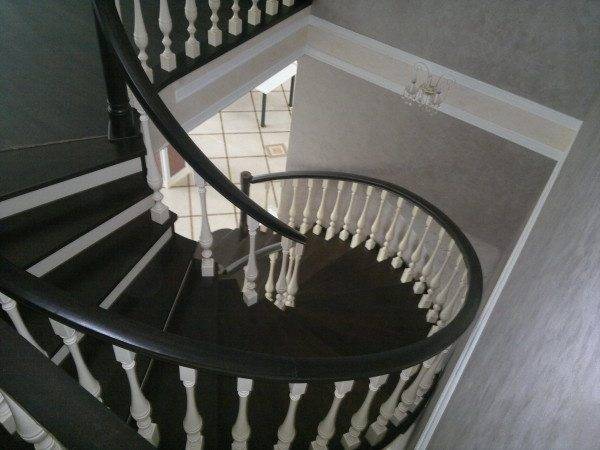
Arc-shaped two-flight staircases to the second floor have smooth curves along their entire length, there are practically no corners. The main disadvantage of such a system is the need for a large free area, but this disadvantage more than covers the unique appearance.
Materials (edit)
Previously, it was difficult to get even a suitable tree to make two-flight stairs with your own hands.
Now there are no problems with the material, you can easily make yourself or order a ready-made staircase from the following materials:
- wood;
- metal;
- plastic;
- concrete;
- granite;
- glass.

A two-flight wooden staircase is the most economically viable option for a private house.
The steps are subjected to the greatest load, therefore, the material of their base should:
- easy to endure mechanical stress;
- not depend on the temperature difference;
- tolerate exposure to home chemicals;
- be environmentally friendly;
- do not require special care.
The main materials for the manufacture of steps are:
- metal... Stainless steel will last the longest, about 50 years! Aluminum steps do not corrode, but the metal is easy to deform. Brass steps are subject to oxidation.

- wood... For arranging wooden steps, you should choose such species as wenge, walnut, ash, teak, oak. Their wood is resistant to mechanical stress and is not afraid of moisture. Do not make maple stairs, they can crack.

Note!
The worst material for making steps is pine, as it has soft wood and is susceptible to mechanical damage.
- glass... Plain glass is not suitable for these purposes; you should choose tempered or laminated glass. Glass surfaces can be damaged by impacts to the end. Acrylic glass scratches easily;
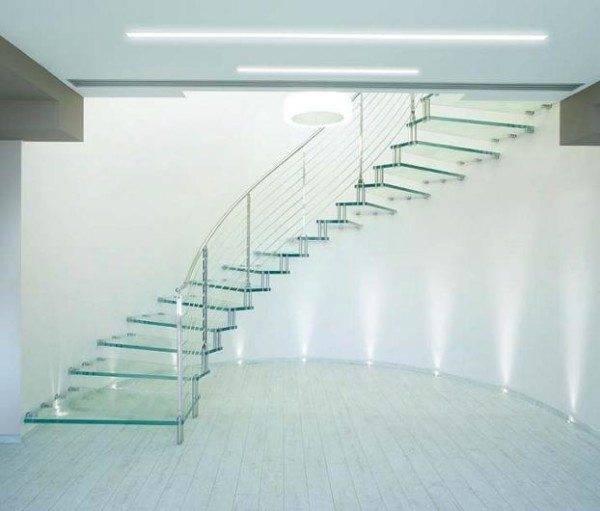
- stone... Granite and quartzite have the best properties. Their durability is amazing and can reach 100-200 years! Natural marble is not suitable for these purposes, as it is softer.

The price of a two-flight staircase is directly proportional not only on its size, but also on the material of the steps, supports, balusters and other decorative elements.
Mounting
Instructions for preparatory work will allow you to carry out the installation quickly and efficiently.
There are several steps to follow:
- determine the location;
- choose the type and material of the structure, as well as all its parameters - width, angle of inclination, number of steps;
- take the necessary safety measures, protect the installation site;
- installation should be started after the final approval of the project by specialists and after all finishing work in the room has been completed.

Example
Next, consider the procedure for calculating and installing a wooden staircase with two flights.
The order of work is as follows:
- calculate the number of steps and the height of the riser. To find out the number of steps, you need to divide the height of the opening by the height of the riser. If a non-integer number is obtained, it is rounded up;
- the width of the step should be 25-40 cm;

- the minimum width of the entire structure should be at least 80 cm. It is better if it is 100-140 cm;
- we determine the distance that the staircase will occupy horizontally. To do this, multiply the number of steps by the width of the tread. In the case of a two-flight structure, the width of the site should be added, if there is a turn, then the calculations will become more complicated;
- we mount a stringer or bowstring in place. If one side is adjacent to the wall, then we fix it with anchors through and through;

- we attach the risers to the kosour or bowstring treated with sandpaper;
- we mount the steps;

- already on the finished steps we fix the balusters. You can use studs about 100 mm long and at least 8 mm in diameter;
- we install the railings on the balusters;

- the whole structure is sanded, if necessary, glued and varnished;
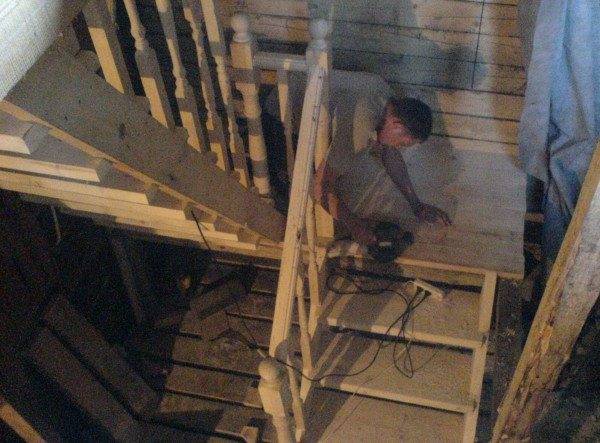
- wait until everything is dry.
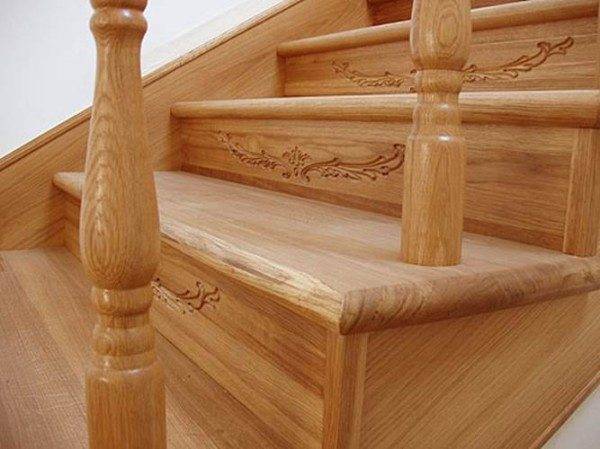
After that, all that remains is to thoroughly ventilate the room and enjoy the result.
Variety of stairs
There are many different designs. Let's take a look at the differences of all kinds.
So, they can differ:
- by appointment;

- by functionality;

- by location;

- by composition;
- by the way of functioning;
- by design;
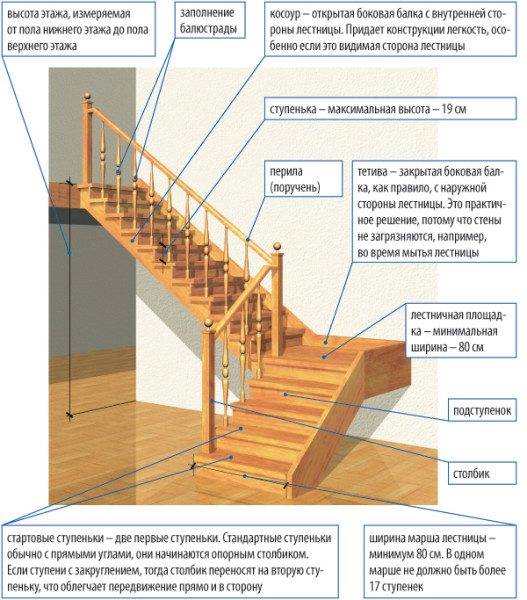
- by material.

They can be divided according to their purpose:
- checkpoints;
- interfloor;
- input;
- workers.
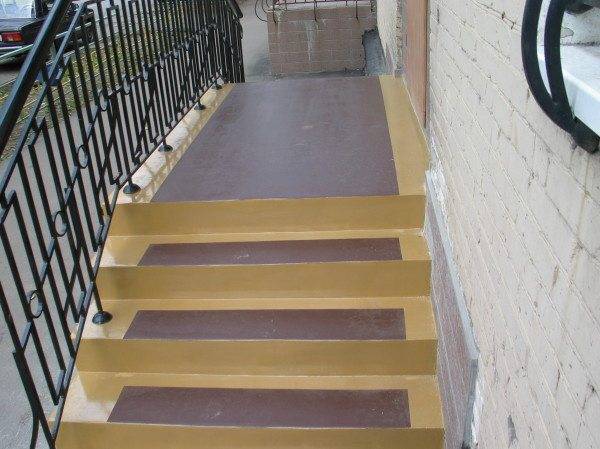
By location:
- outdoor or street;
- internal.

By functionality:
- brownies;
- landscape;
- special purpose.

By design:
- one-march;
- two-march;
- multi-march.
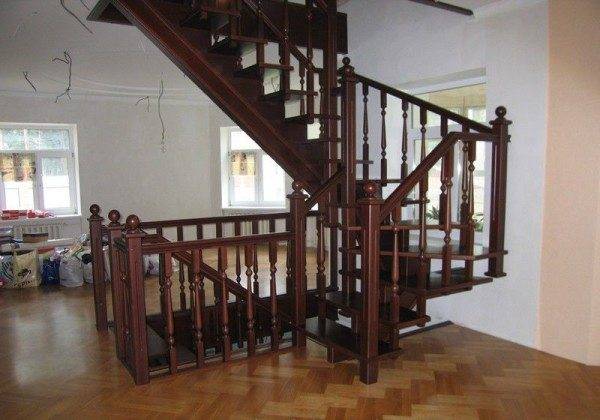
By material:
- wooden;
- metal;
- concrete;
- combined.

Basic design details
Absolutely any staircase contains elements such as:
- steps;

- supports for steps.
Support for steps can also be different:
- kosoura, when the support supports the steps from below;

- bowstring, when the support supports the steps from below and from the end.
The horizontal part of any step is called a tread.
The vertical support under the step is called the riser.
Note!
A part such as a riser may not be present in the design.
The main role of the riser is additional support for the step, which is not always necessary.
Bolts should be singled out separately among the supporting elements. In essence, these are large bolts with which the steps are twisted with the handrails. Such an attachment manages to create an easier perception of the entire structure, it seems suspended in the air and is not at all heavy. (see also Ladder rungs)
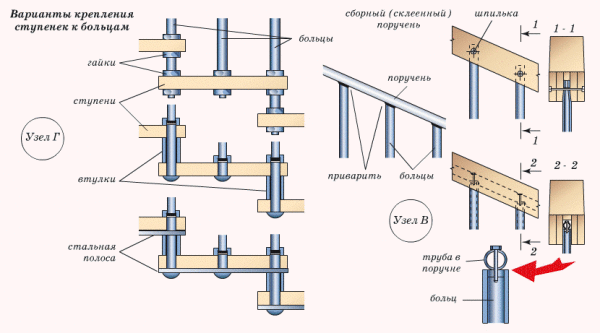
The next important part of the staircase is the handrail. This element is not always used, however, the system with handrails looks safer and more durable, and it is much more convenient to climb the steps, holding on to the handrails with your hand.
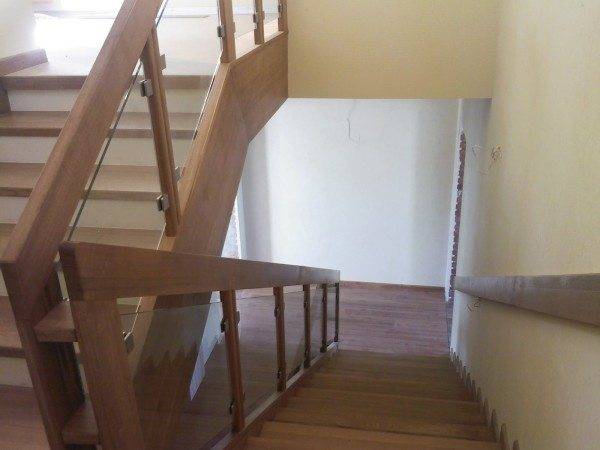
The railings, in turn, can be supported by balusters. They are vertical support elements, but they often play a decorative function as well. Most often, balusters are made of wood, cast iron, bronze, marble.
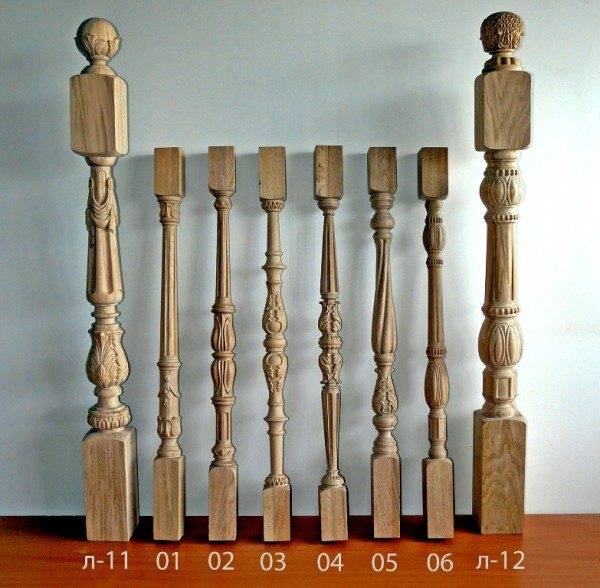
Types of stairs
Ladders for the home are usually divided into the following types:
- screw;
- marching;
- designs on bolts.

It is the marching stairs that are most widespread due to their ease of use and simplicity of design. (see also Attic stairs) They are easy to navigate between floors and are ideal for large spaces.
Output
When choosing one or the other design, you should thoroughly approach the study of the characteristics of the room in order to ultimately get the perfect combination of beauty and practicality, safety and style. In the video presented in this article, you will find additional information on this topic.






