L-shaped staircase with platform
How to properly implement an L-shaped staircase, the rotation of which is 90 ° with an intermediate platform with your own hands? In this material, we will examine the main factors, how a staircase with a platform L 312a is calculated and determined, we will choose building materials and decor components.
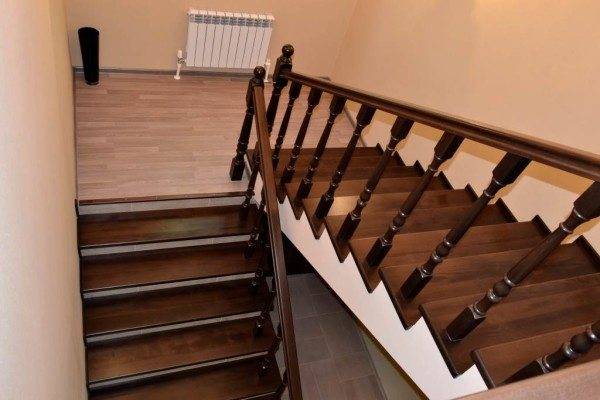
Nowadays, in personal housing construction, the practice of building houses with more than one level is widely known.
Basically, in personal advanced dwellings, 2 residential floors are arranged:
- first floor.
- residential floor of the attic type.
In this case, you should think carefully about the method of transition between floors, namely, the production of the site. To consider the installation, we will select a structure that is lighter in the device, which is called a step-ladder with a platform, the rotation of which 90° with a platform.
One of the main advantages of the L-shaped platform over other multi-march designs is the more common design adaptation of such a transition and also the performance of measurements. The L-shaped form with a 90 ° turn and a platform is much easier to operate in comparison, for example, as a staircase with two platforms, as well as a single-flight staircase.
Also, this type is suitable in situations where there are doorways along the wall of the location of the mounts - the entrance to the rest of the premises in the house. Divided marches with an intermediate platform make it possible to resolve the issue of accessing other rooms without any difficulties during measurements and do not require practically any changes in the system.

Naturally, there are also drawbacks to the L-shaped appearance with a platform - this type is not used in order to save space in the room, for example, as, the use of helical structures. But this option for servicing stairs and landings does not need frequent attention.
The transitional L-shaped variation is used to modify the directionality and to establish the angle in the slope of the staircase, the higher the site of the conditional floor level is located, the more the slope in the slope of the flight can be obtained.
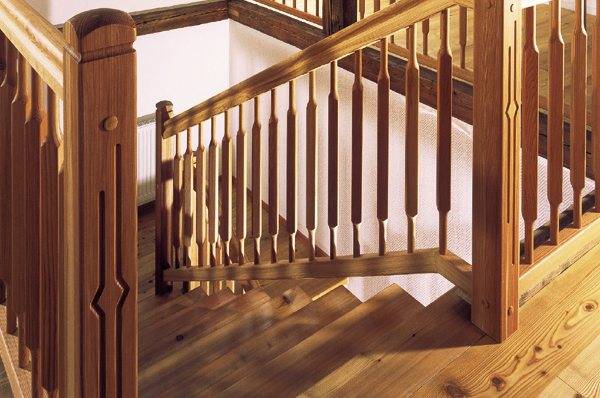
However, the provided defect of the L-shaped variation can be called conditional. Since if you use winder steps instead of a platform, or divide it into parts, you can save the squaring of the room.
However, such aspects when choosing stairs, such as:
- saving squaring;
- elegance of decoration and so on -
retreats to the 2nd plan, in comparison, first of all, with the quality, reliability and safety of the staircase. These are all the same factors we should consider when determining a plan for a home.
Now, when we have orientated ourselves with the choice of the project's appearance, it is necessary to answer the following two questions:
- When do we need to make a plan of the staircase and when will it be needed when building a house?
- What needs to be considered when planning a house in order to fit a staircase to the second floor with a platform?
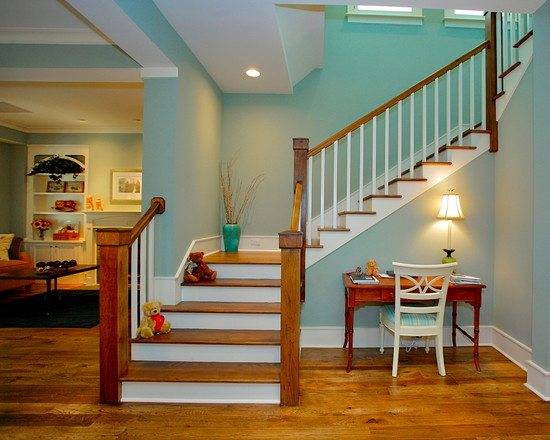
Let's answer these questions in order, so:
Drawing up a plan of the house, taking into account the installation of the stairs
Let's focus on the main factors:
- Installation of the transition between marches is performed already at the stage of wall construction. Because the platform, or rather its iron frame, must be fixed in the walls of the house at the time of laying brick lines or blocks in the area where the platform is installed, and preferably to a depth of at least 20 cm.In this case, our staircase will be based on three reliably attached consoles.

Advice! The basis of the flights of stairs must be done before the facing work of the interior rooms, since while fixing the structure to the walls, it will be necessary to break the plaster and other finishes, and this, you see, is more work, and the price for it will be somewhat higher. Do not forget during this to leave a gap between our staircase and the wall for the next decoration, the gap depends on what kind of materials you will be finishing on the walls.
- Another important point in the design of stairs - when planning rooms, you need to take into account that we need a comfortable transition, that is, the slope of the stairs must vary from 35 ° to 40 ° from the floor (in the latter version, an angle of inclination of up to 42 ° is allowed).
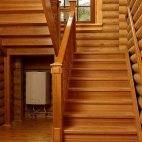
Getting started on installing a staircase in a dwelling
We focus on the choice of material for the structure, in our case it will be combined and wooden - we will take the main base of the stairs and balusters from an iron profile, and we will make the steps, handrail and trim from a log.
We have determined the beginning - when adjusting the stairs, we use combined building materials. Now we need instructions:
- to make a plan.
- make the necessary calculations.
Next, we will examine the types of volumes of rooms - without restrictions on the volume of the opening, that is, the width and length of the opening depends on which system we have designed and with restrictions on the platform and stairs for servicing equipment or not.
Space constraints are when we do not have the ability to make the length, as well as the width of the clearance for the directly designed structure, and in this case, we need to plan the dimensions of the stairs taking into account the limitation of the volume of the interfloor opening.
Let's look at the dimensions of the interfloor gap, which, due to the line of circumstances, have some limitations, and we are not able to change them, which means that when calculating the transition we will begin to operate with these specific numbers for example:
- let us have the height between the overlap and the floor 270 cm;
- the thickness of the overlap will be 25 cm;
- room latitude 340 cm, length - 450 cm.
Another important factor is that in some cases it is necessary to take into account the thickness of the floor, because the foundation will be placed under the staircase itself. In this case, we will need to enter into the calculation that the installation of the bowstring with the platform comes not from the floor level, but from the value of the surface of the base of the house or an iron welded support.
Advice! If your floors are made of reinforced concrete slabs, then the staircase can be installed specifically on the floor. In other cases, a correct support must be made under the metal system, in other words, a foundation must be laid.
Now the most important factor that we have not yet taken into account is the size between the floor overlap, or rather, its width and length.
- The maximum possible length of the interfloor opening in this case is 300 cm.
- opening width 150 cm.
When measuring, you need to take into account the gap between the wall and the staircase itself, which was described earlier, for our calculations we will take the smallest distance from the wall - 5 cm.
Now is the time to start the installation process of our project. Before starting it, we will draw a sketch of our room, in which our structure will be installed, and we will make 2 types of calculations for construction stairs with a platform.
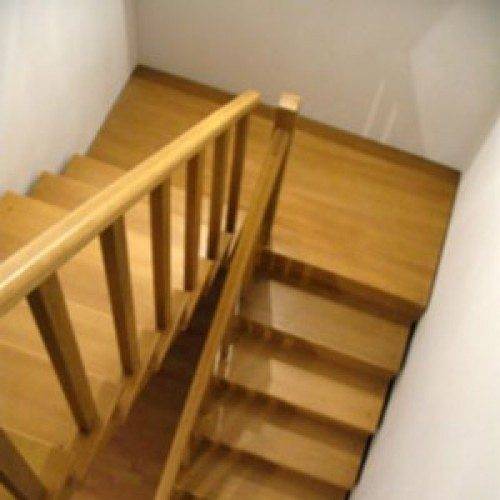
Output
What we learn when calculating the L-shaped staircase:
- how the angle of inclination affects the value of the floor opening;
- how to correctly calculate the dimensions of an interfloor opening with suitable parameters for comfortable movement between floors;
- how to calculate the L-shaped staircase, taking into account the spatial constraint;
- we will learn how to correctly think over the level of the intermediate platform device;
- we will familiarize ourselves on a specific sample with the rules for calculating the number of steps in any march of our staircase, we will also learn how to set the steps comfortable for movement (width and height of the steps);
- let's compare our results of calculations, which will undoubtedly help us answer the question of the correctness of the selection of the provided type of stairs;
- we will examine the types of installation of an L-shaped staircase on kosoura, we will learn the characteristic uniqueness of the device of stairs in one way or another.
In the video presented in this article, you will find additional information on this topic.






