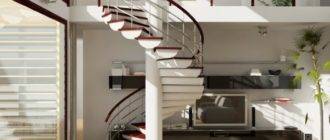All stepped lifts have a different configuration and are mainly divided according to two characteristics with and without a stringer, for example, a ladder LS 05, LS 04 or LS 01 belong to the category of non-kosourny, spiral. The choice of such a structure, as a rule, depends on the availability of free space in the house, since some design features help to save it.
Below we will talk about some of the requirements for stairs according to GOST 8556-72, and also watch a thematic video in this article as additional material.
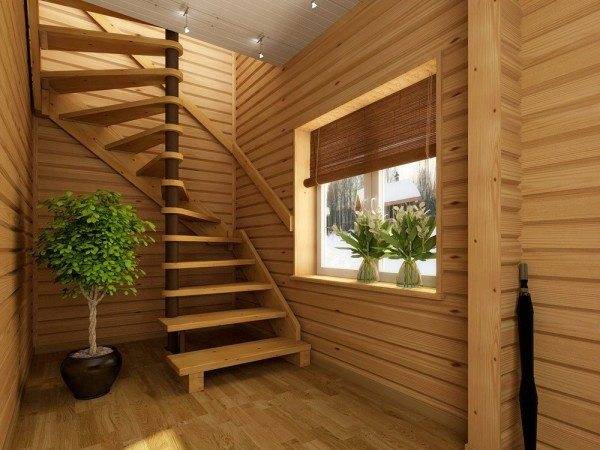
The world of stairs
Major design differences
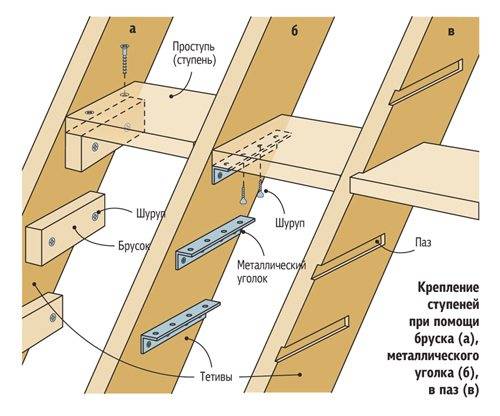
- The bowstring differs from the kosour in that the steps in this case are located between the two bowstrings, and not on them... Fixing the tread can be done in different ways - on self-tapping screws, on tie bolts, on metal corners screwed to the bowstring or slots that are made in the body of the bowstring. Such a device is quite aesthetically pleasing and is most often used for wooden structures.
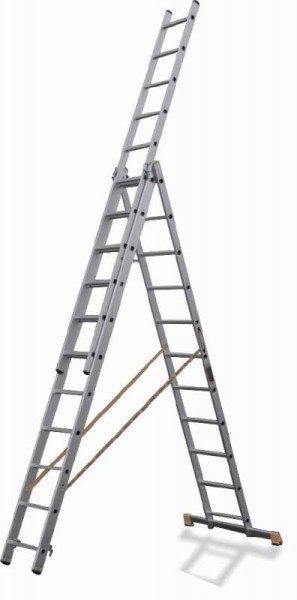
- Also, the principle of assembly on bowstrings is used for assembly and rescue ladders, which must be tested in accordance with GOST R 53254-2009... This means that both vertical (on steps) and horizontal (on bowstrings) load is created. Such devices are very often used in the household, however, they make them with their own hands and they do not pass any tests.
- Also, the use of structures such as a ladder LS 2 or LS 1 is applicable inside a house or apartment.... As you can imagine, it consists of two parts and belongs to independent ones, therefore it is very convenient in everyday life.
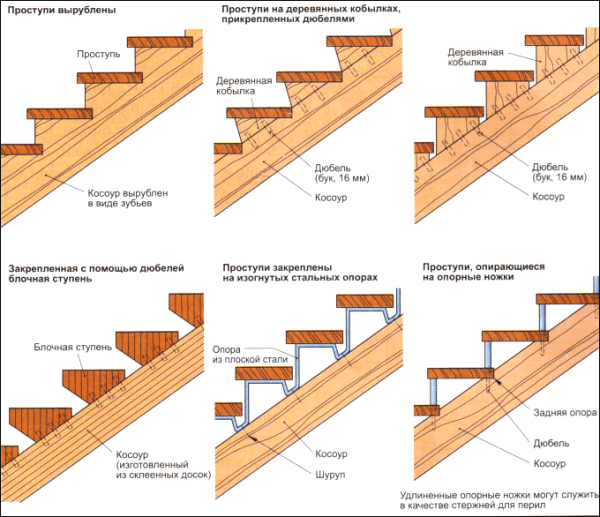
- The kosour is the same string of stairs, only with teeth on which the steps are mounted, and such teeth can be equipped in different ways, as shown in the upper figure... The number of stringers mainly depends on the width of the march and there can be from one to three, four, and so on. In addition, on this basis, not only marching structures are assembled, but also spiral ones (not to be confused with screw ones), where the ascent is carried out in a circle.
- Most often, straight, L-shaped and U-shaped stairs with platforms or run-in steps are mounted on kosoura... The kosour itself is calculated according to the size of the step of a person of average height - 60-65 cm, but we will talk about this a little below.
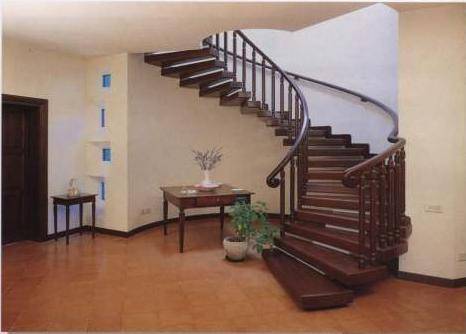
- Spiral and spiral staircases are very similar in appearance, but have different design features... So, for a spiral, a kosour (one or two) can be used, and the assembly of the stairs can be done on bolts (bolts), as shown in the upper photo. In addition, with a spiral ascent in the center, between rounded marches, there is always a distance that will largely depend on the desire of the designer.
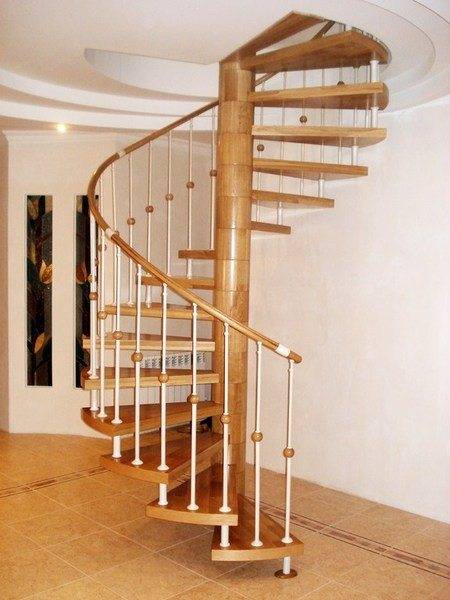
- The most economical project for any building can be called a spiral staircase, since the radius of the area it occupies is equal to the width of its rounded march plus a few centimeters... Such savings are possible due to design features - all steps are attached around a vertical support, which can be made of wood, metal or concrete.
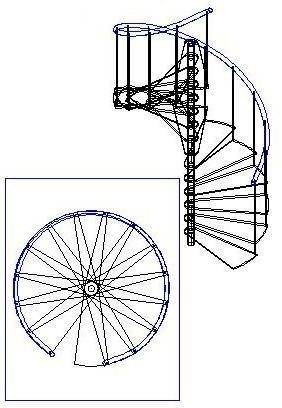
- In shape, the whole structure resembles a large screw with a left or right thread - it all depends on the location of the steps... Sometimes such structures are mounted with an inclination, and for this, the support post is set in the desired position, creating turns of steps around it.
Variety of types of drugs
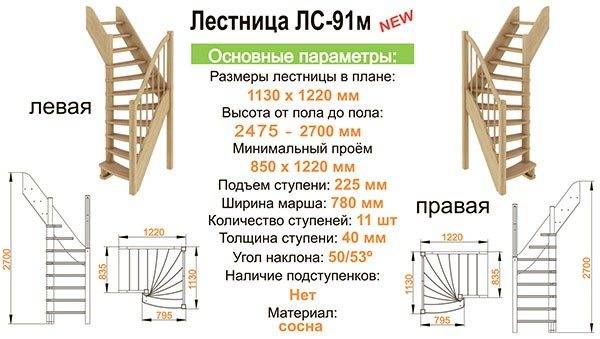
The upper figure shows a ladder LS 91m with the ability to enter from two sides - left and right. She belongs to the march, and instead of a kosour, her steps are held by bowstrings. Please note that there are no risers, while the lift height is 250 mm, which means that when walking up and down you will not feel any difficulties with movement.
This means that there will be no failure of steps, that is, they will not be too small, and also you will not have to increase it excessively. We will also tell you below how such a pattern is achieved.
It is noteworthy that thanks to the turn with winder steps, the whole structure will take less than 1.5 m2 floor, which is very important for buildings with small rooms. When purchased, the kit provides instructions for the LS 91 ladder, which greatly facilitates its assembly.

The structure in the upper image is the LS 225 ladder, which is sold complete with all the necessary parts for assembly. This includes stringers and bowstrings, since on the one hand, under the wall, there is a bowstring, and on the other, outside, there is a stringer.
It also supplies stairs, handrails, balusters, posts, bars, bolts, washers, plugs, dowels, and so on. You just have to assemble the entire device according to the rules proposed by the instructions issued by the manufacturer.
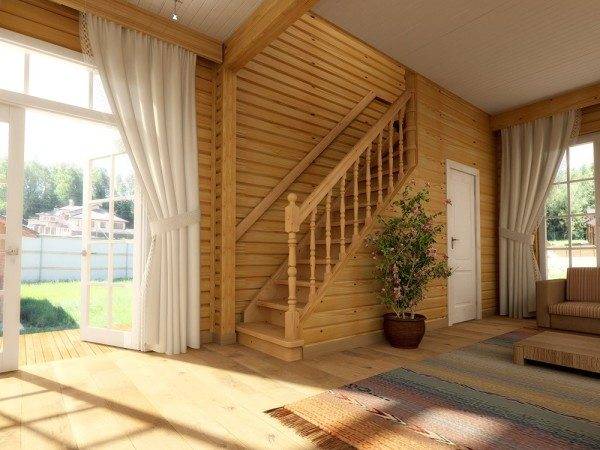
Such a design, as in the top photo, is a straight march, and at the top, at a turn, there are winders. Installation is usually done with one side adjoining the wall. The spans here are of a deaf type, since the treads are connected by risers, and the height of the rise from floor to floor is 2.9 m.
Amenities and safety requirements
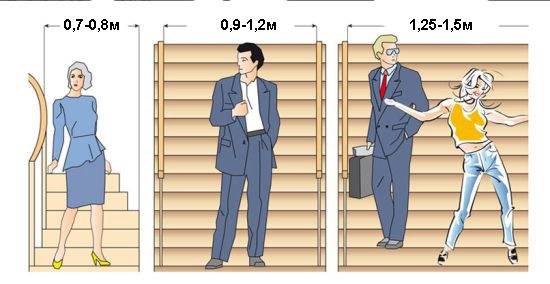
In general, in terms of width, the marches can be divided into three categories, these are narrow - from 70 to 80 cm and average cross-country ability, from 90 to 120 cm, where one person passes freely, but two can also miss, however, very tightly. There are also wide marches from 125 cm and more, where two-way traffic is generally possible.
Recommendation. Stairways, straight or rounded, cannot be more than 70 cm for two reasons - firstly, in the event of an urgent evacuation, there may be a traffic jam, and, secondly, it is simply inconvenient for movement.
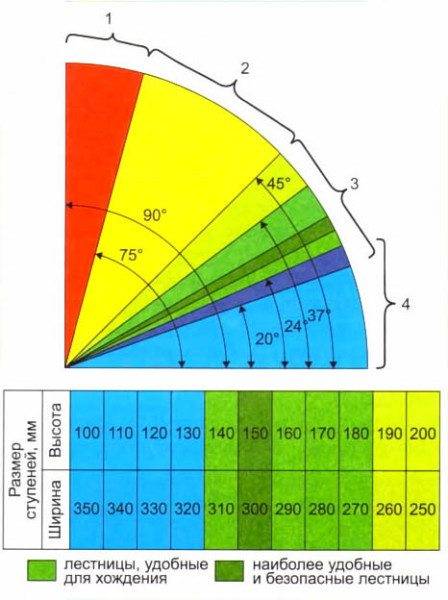
The top image shows a possible staircase slope, which actually ranges from 0⁰ to 90⁰ and any of this slope can (and is) used in practice. The most popular is the gap between 38⁰ and 43⁰, but a small piece marked in blue from 37⁰ to 38⁰ is considered critical, since it is difficult to make identical steps for it.
A warning. When there is a shortage of free space in the room, they sometimes resort to a slope of 43⁰-45⁰, thereby freeing up space for a passage or furniture.
But in such situations, it should be borne in mind that long marches with such a slope are easily surmountable only for physically healthy people, but for children and elderly individuals, such walking will cause shortness of breath and fatigue.
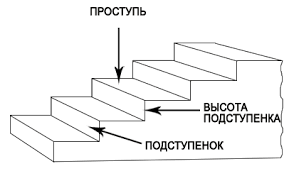
Moving up the stairs with any slope should not knock a person off the usual step, so that he does not have to mince, or, conversely, increase it higher than usual. Therefore, to calculate the size of treads and risers, there is a simple instruction for drawing up their sizes, and it directly depends on the usual walking.
So, the average stride length of a person with an average height is from 60 to 64 cm, and it is these figures that should form the basis of calculations. Another important point can be called the width of the tread - about 75% of the leg should fit on it, and since the length of the foot is different for everyone, here the 40th size according to the old style is taken as a basis.
So, in order for the step not to go astray when descending or ascending, it is necessary that the sum of the tread width and the two riser heights be equal to 60-64 cm, that is, the initial value.For example, if the tread has 25 cm, then the riser or height (in the absence of a riser) can be approximately 19 cm.Then we get 25 + 19 * 2 = 63 cm, that is, an acceptable value for a convenient descent and ascent.
Advice. The number of steps in one march for comfortable movement should not be less than 3 pieces.
Also, it should not exceed 18 pieces.
Conclusion
If we buy a product in a store, then we just have to assemble it, for example, the instructions for assembling a ladder LS 01u allows you to easily mount a screw structure with winder steps. But it is much more difficult to equip steps of this type on your own, but the calculations for them require writing a separate article.






