Already at the stage of pre-design sketch studies, you should pay sufficient attention to the stairs, if any are planned in your house. This applies to buildings of different types, including two-story houses and houses with an attic, basement and attic. Each case requires its own a ladder that will not only fit ergonomically into the space, but also will be comfortable for operation.
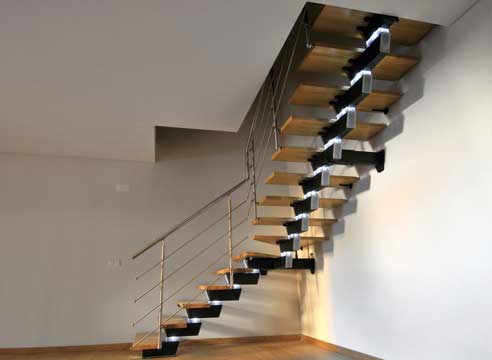
Independent projects
When starting to build a house with your own hands, it is better to decide from the very beginning:
- How many stairs are worth planning.
- Where they will be located.
- Purpose of each of them.
- What materials will they be made of.
Based on the totality of these conditions, you can design a house and stairs as well. To ensure the safety and comfort of the movement of people on stairs, the design should be guided by regulatory documents.
The main one is GOST for marching stairs, platforms and fences, steel, concrete, wood and much more.
This document strictly regulates the following for each type of staircase:
- Basic parameters and dimensions.
- Technical requirements.
- Completeness.
- Rules for the acceptance of the finished structure.
- Deviation control methods.
- Installation instructions.
- Manufacturer's warranty.
Considering that you become the guarantor of the safe and convenient operation of the stairs for your household, when performing design and installation work on your own, we recommend that you take the issue very seriously.
Be sure to study all aspects of the process before starting it, and if you do not feel confident in the result, it is better to consult a specialist. The price of a professional project will certainly increase the total cost of construction, but the peace of mind and confident operation of the staircase structure is worth it.
Important! However, one should not forget that only a well-known and reliable company that has been engaged in such work for more than one year can guarantee a quality result.
In any case, if you need to reduce costs, we offer you all possible assistance in the matter of how to calculate the optimal parameters of the stairs without involving specialists.
This article will help not only get a superficial knowledge of the design as a whole, but will thoroughly answer the question of the comfort of the tilt angle. Because it is he who plays an important role in the entire staircase as a whole, in whether it will be convenient to walk on it, carry things and much more.
In general, you will find out what the angle of inclination should be according to the rules of convenience and safety in a private house.
Types of stairs
So, let's consider what stairs you may need in private property:
- Outdoor.
- To go to the attic.
- The roof.
- The descent to the basement.
- Ascent to the high porch is the entrance.
- Moving to the second floor without entering the house.
- Internal.
- Ascent to the second and subsequent floors.
- Descent to the basement, basement (possibly a garage).
Classification of stairs by the angle of inclination
For better understanding, we will divide the stairs into groups with an appropriate angle of inclination:
- Gentle, ramps - slope up to 30 degrees.
- Household for residential premises - from 30 to 45 degrees.
- Steep ladders - 45 to 75 degrees.
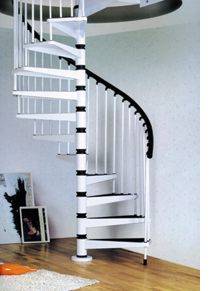
- Household, evacuation - rescue fire escapes, fixed on the walls and parapets of the roof of buildings - over 75 degrees.
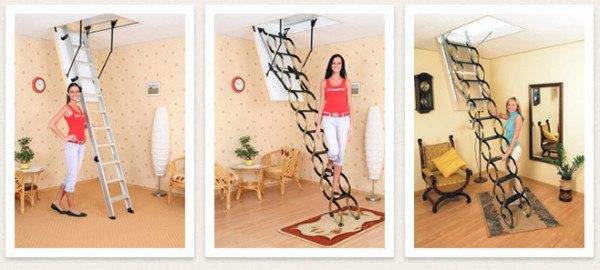
Directly from the angle of inclination and the height of the floor depends on the number of steps of the march.The recommended number of steps is from 3 to 17, with only an odd number desirable so that a person can finish climbing the stairs with the same leg with which he began to climb. This is considered to be as comfortable as possible for most people.
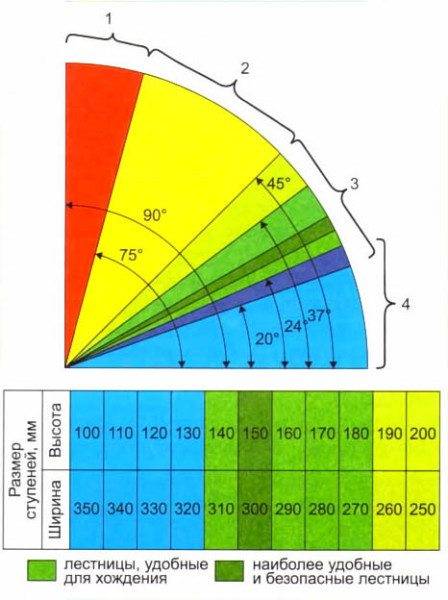
Staircase in the house to the next level
The permissible angle of inclination of the staircase for moving to another level inside the house was found in a practical way and varies from 27 to 42 degrees.
For your information! A comfortable step up the stairs with an inclination of more than 45 degrees is almost impossible, and you can safely descend along it only with your back forward. What can we say about children who simply cannot climb on such a structure.

Tilt less than 23 degrees for internal stairs is not even discussed. No one will waste precious meters of living space to literally lay a staircase, unless you have a living room of 100 square meters at your disposal. Just imagine how long a staircase should be with such a small angle of inclination to climb to the second floor of a house, with a ceiling height of 3 m.
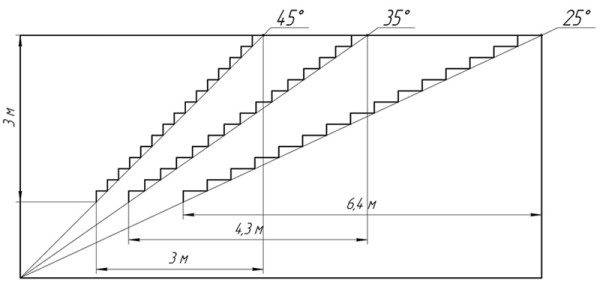
Advice! For outdoor lifts with a slope less than the permissible limit, a ramp (flat inclined platform) is quite suitable. On it and things are easy to carry and move easily, but, again, it is dangerous for children.
For a better understanding of what is at stake, draw a similar structure, armed with:
- Paper.
- A ruler.
- With a pencil.
- Protractor.
Visual images always have a stronger effect on a person's perception of information. That is why, when calculating the parameters of stairs, it is very convenient to use the graphical method.
Here is one of the simplest methods, with the help of which it is easy to choose the optimal size of steps depending on the angle of inclination of the stairs. The method is based on practical experience in the comfort of human movement.
They say that freely, without much effort, a person moves horizontally with a step of 620 mm, and raises his legs up only by 310 mm. Of course, we are talking about hypothetically averaged figures.
Instructions for using this ergonomic method:
- The first step is to grab the above stationery by adding colored pencils.
- Draw the coordinate axes on the paper.
- Divide the axes, keeping the scale, into segments equal to the height and length of the step, vertically and horizontally, respectively.
- Draw lines with a pencil of any other color connecting the ends of the segments on the axes (for example, blue).
- Apply, changing the color of the pencil to red, the main line of the staircase for the specified slope or length and height.
- Draw lines perpendicular to the axes from the intersection points of the red and blue lines.
- Draw the resulting steps with a green pencil. Treads - along the horizontal dotted line, risers - along the vertical.
For your information! A tread is the depth of a step, the riser is its height, the distance between two steps.
- Given the scale, by simple measurement with a ruler, we determine the sizes of the degrees.
As you can see, with any slope of the staircase, naturally within reasonable limits, you can find the most comfortable parameters of the steps for a person moving along it. You can split the axes into step parameters that are more suitable for you in terms of physiology and make an individual calculation.
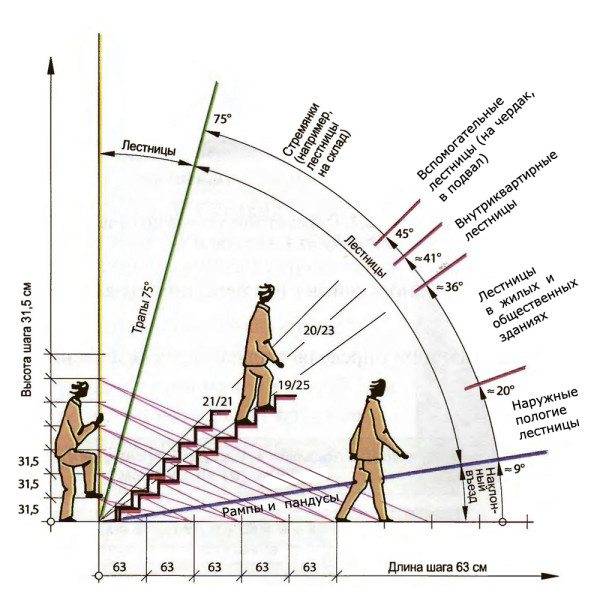
Other stairs
In the household, you may need different stairs, for example, metal stairs to climb to the attic.
She may be:
- Attached, with the ability to use it for other purposes, store in a utility room.
- Stationary, fixed on the facade of the house.
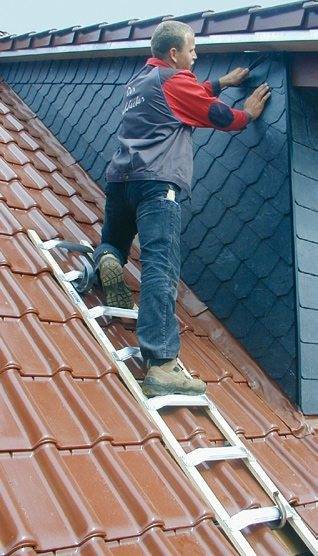
The first option is convenient because such a ladder can be:
- Install by varying the angle of inclination 45-75 degrees as required.
- Use on other objects (basement, well, trees, etc.).
But you should always be extremely careful with such a construction:
- Align securely so that the supports do not slip.
- Having established, check the impossibility of twisting, overturning.
- It is better to ask someone to insure you during the ascent and descent.
Stationary stairs to the attic or the roof of a building is the coolest of the whole family. The angle of their inclination tends to the vertical. If they are not equipped with handrails and safety guards, they can be classified as the most dangerous and inconvenient.
On the other hand, they are very securely fixed to the facade, which will not allow you to collapse to the ground along with the structure.
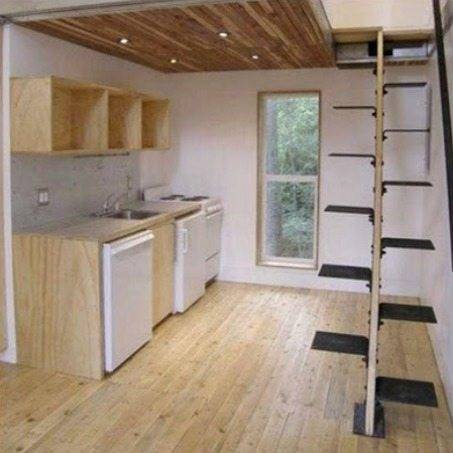
A non-recommended slope can be taken by non-standard stairs, as a rule, in rooms with a small area.
Output
The above information should provide you with useful advice, using which you can independently measure and build stairs for any application. The article also contains many interesting drawings and photos, in which you can visually familiarize yourself with one or another important point.
In the video presented in this article, you will find additional information on this topic.






