The calculation of the stairs is a very important stage in the design of a private house. The convenience of the transition between floors depends on the correct proportions.
In turn, such criteria as the width, length and angle of the stairs depend on the size of the room. But here the design features should also be taken into account.
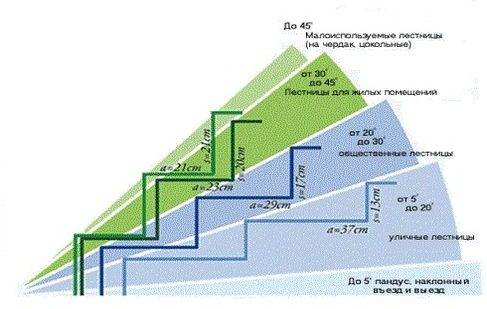
In this article, we will look at how to calculate the angle of the stairs, as well as other parameters.
Types of stairs
Today, several types of staircase structures are used in private houses:
- Marching or classic. It can be found in the entrances of multi-storey buildings, in various institutions and most private houses. Such structures are characterized by large dimensions and convenience, since they do not impede the natural movements of a person at all during the ascent and descent. In addition, the price of work on the construction of this product will pleasantly please.
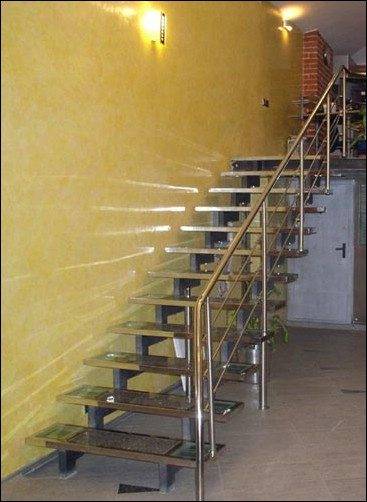
- On bolts - this type is very similar to the previous one and differs in the features of fastening the steps, which are installed on bolts (bolts), attached to the wall. They can be either straight or rotary.
- Screw models are more compact, but at the same time they cannot boast of the convenience that is characteristic of marching options. Their peculiarity lies in the presence of a pillar-support, to which all the steps are attached with one edge. On the other side of them there are balusters with railings.
Advice! The smaller the diameter of such a staircase, the greater the angle of inclination of the staircase.
- Ladder Duck step. This design is the most compact, but also the most inconvenient. Each step here has a slot to provide free access to the next step for the free leg. Another name for the construction is "samba", since in this case it is important not to confuse the legs while walking in a certain sequence.
Tilt angle
Having considered the types of structures, we will analyze which staircase angle is optimal for each of them:
- The ladders on the boolts and the main ones have the same requirements. If we are talking about apartment buildings, then here the slope of the staircase should not exceed 38 degrees. For private houses, a slope of up to 45 degrees is allowed. If you increase it, the ascent and descent will be not only uncomfortable, but even dangerous.
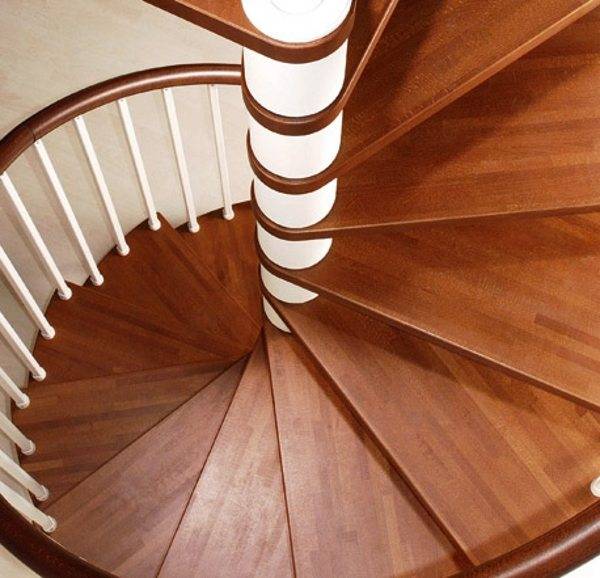
- Due to their compactness, screw structures can have an inclination of up to 55 degrees. In this case, the central width of the steps should be at least 20 cm.The widest part of them should not be more than 40 cm.
- The duck stride has the steepest climb from 65 to 75 degrees. At the same time, the special shape of the steps allows you to minimize the inconvenience of such a steep climb. However, such designs are still not particularly convenient, therefore it is recommended to install them only as a last resort, if there is absolutely no room for other options.
Advice! The duck step is not suitable for homes with children or the elderly, as the risk of injury in this case is very high.
- For street stairs, the requirements are more democratic. Most often, ordinary vertical options are installed on the street, which are additional, that is, they are not the only way to enter the room. Often the staircase makes an angle of 70 with the ground, which is quite enough as an additional emergency exit.
In this case, the angle of the stairs to the second floor can be whatever the owner foresees, since regular use is not provided here.
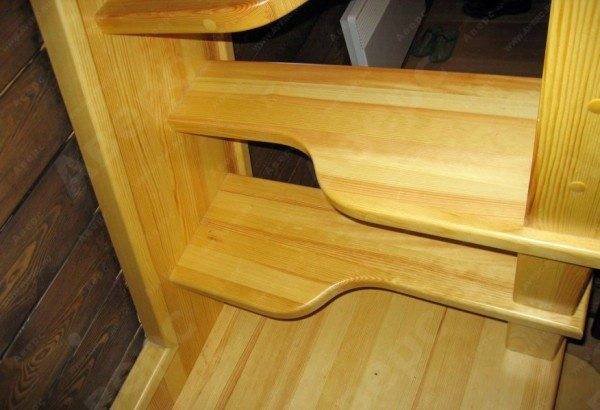
Determine the slope for marching structures
In order to determine the dimensions of the stairs, you should choose a place for it, after which its type and dimensions of the steps are determined. Typically, the average elevation angle for a flight of stairs is 30-45 degrees. At the same time, ease of use and a guarantee of safety mainly depend on the angle of elevation of the march.
The angle of elevation is easy to establish, knowing the height of the room and the length of the ladder sole.
It is calculated in two ways:
- Due to the calculation. The instruction is extremely simple: if you represent the height and length of the structure as the legs of a right-angled triangle, then the length of the stairway is found as a result of calculating the hypotenuse.
- Having made the necessary measurements. You need to measure with a tape measure the distance between the contact of the wall with the ceiling (top point) and the location of the first step (bottom point).
Other important parameters
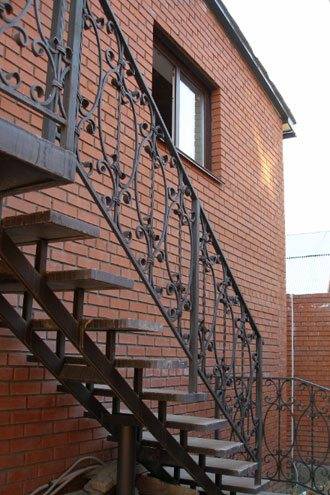
When designing a staircase with your own hands, you need to know not only the angle of the stairs to the second floor, but also the size of the steps, the width of the march, etc.
- The optimal step height is from 140 to 170 mm.
- Tread width - 340-370 mm.
- The flight of stairs should not be more than 0.6 m. It is this distance that is enough for one person to pass freely. Ideally, the width should be 1-1.2 m. In luxury homes, the width of the flight of stairs is about one and a half meters.
- The average number of steps in the march is 8-10. If there are more than 15 steps, it is necessary to install a dividing platform that is a multiple of two steps.
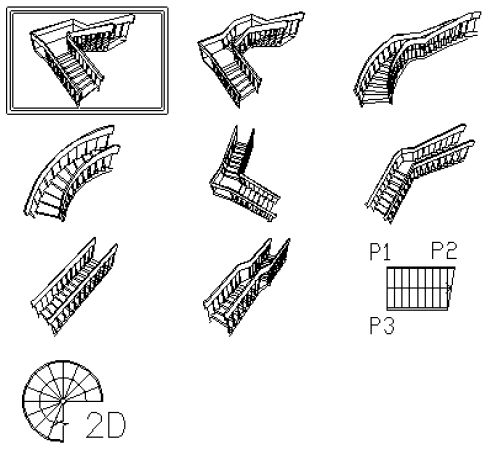
Conclusion
Such an important parameter as the optimal angle of the stairs must be calculated in advance, since not only comfort depends on it, but also the level of safety of movement between floors. For each design, this parameter is individual, but the smaller the angle, the more comfortable the movement will be.
Therefore, in this case, you should not save on space, and if the room allows, you should make the most of it. Remember that a cozy home consists not only of warm walls and a solid roof, but also of those interior elements that are necessary to ensure comfort. In the video presented in this article, you will find additional information on this topic.






