Any apartment that consists of two levels presupposes the presence of such structures as intra-apartment stairs.
Their parameters may differ from the usual size of flights of stairs in sectional houses.
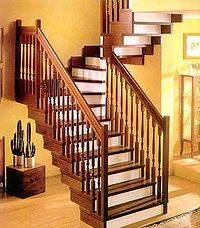
Stairs for bunk apartments
The choice of the type of future construction in an apartment may depend on the capital of the building, on the attitude to fire safety, on the availability of free space. You can bring the main types into a kind of classification.
Depending on the destination:
- Basic. Such stairs are used for communication between the floors of the apartment.
- Auxiliary. Designed to communicate with the attic or basement.
- Emergency. The main purpose is to evacuate people.
- Firefighters. The staircase serves as an access to the attic, to the roof, to the floors in case of fire.
By the type of material from which the ladder is made:
- Wooden.
- Metallic.
- Reinforced concrete.
- Combined.
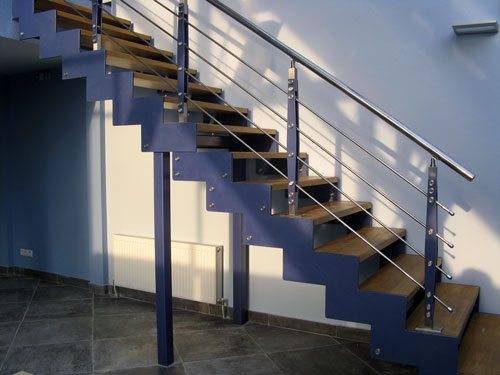
If we talk about what kind of stairs in an apartment can be in structure, then the following types should be noted:
- Single-flight staircase design. Such stairs can be either straight or curved.
- Two-march. This type is divided into L-shaped with a quarter turn, straight with a small intermediate platform, and U-shaped stairs with an intermediate platform.
- Spiral staircase structures.
- Spiral.
- Circular outline.
- Curvilinear marches installed against the wall.
Intra-apartment staircase structures can be limited by walls or be completely open, while a staircase of any type can be attributed to an additional element of the interior. After all, a staircase, in addition to its direct purpose, always carries a decorative load.
Primary requirements
When designing stairs in duplex apartments, the following requirements must be taken into account:
- Maximum ease of movement.
- Reliability of construction.
- Fatigue when lifting.
- A safe approach must be organized for ascent and descent.
- Fire safety.
- Convenient and safe stair railings, railings.
- Convenient step width and height, which should correspond to a comfortable climb and descent.
- Adequate lighting.
For stairs built in an apartment, standard step sizes are adopted, these are 15 cm height and 30 cm width. However, various variations are allowed, in which the height can reach 30 cm.
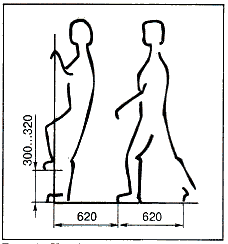
The width for intra-apartment staircases is set in SNiP 2.08.01-89, and is at least 90 cm.
The height of the passage is also set - the minimum vertical distance between the lower and upper edges of the tread. The distance should be at least 190-200 cm, while, as you climb along the march, the size should not change.
Staircase material
Classic staircases for duplex apartments today are made of wood. At least, it is this material that remains most in demand for the apartment option.
The types of wood used in production can be divided into three types:
- Conifers, cedar, larch, pine, spruce, fir.
- Deciduous, cherry, oak, walnut, beech.
- Tropical.
However, it is worth noting other materials that can be used in the manufacture of stairs.
- Stone... It remains a fairly common material that offers a rich choice in color and texture. The most common facing materials in such stairs are marble and granite.
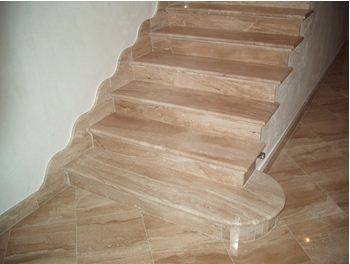
Important!
The use of a stone staircase makes sense in case of an accurate "hit" in the overall interior design, as a continuation, for example, of a marble floor, which goes to the next level.
- Concrete... This material remains the main material in sectional stair structures, but in apartments it is inferior to wood in terms of prevalence. Nevertheless, it should be noted that with the help of concrete almost any shape for a flight of stairs can be achieved.
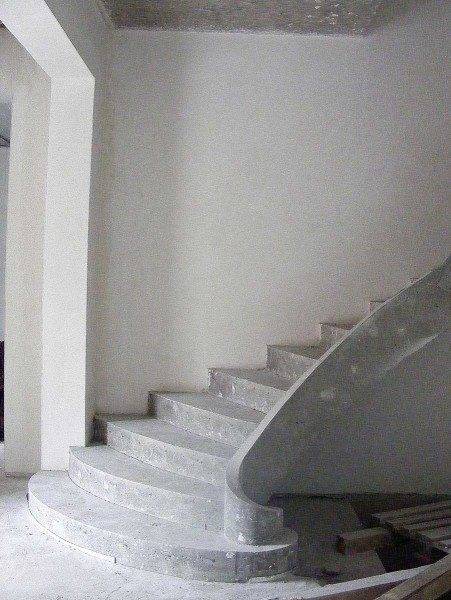
- Metal... First of all, it is cast iron, from which stunning cast spiral staircases are made. We can confidently speak of them as works of art. Cast iron makes it possible to cast stairs of any shape: spiral, spiral, and rectilinear, but most importantly, it is an incredible variety of designs.
True, the price of such a design is incredibly high, which once again confirms that the product can be attributed to an elite type of interior element. - Cast iron - not the only metal, you can make a staircase from steel, stainless steel, by welding or mechanically assembling it, and this will also be a very interesting option for communication between the levels of the apartment.
- Glass... This is a fairly modern choice, and besides the fact that glass can be attributed to the high-tech style, it is also stiffness and strength, because tempered, laminated glass is used. The high cost of the product can be attributed to the minus of this choice, but on the other hand, such an intra-apartment staircase will not leave anyone indifferent!
Design features
There are several ways to construct a staircase, these are:
- On the bolts
- On bowstrings.
- On the stringer.
On the bolts
This option is represented by the lightest design. There is no stringer or bowstring here, and the steps are connected by bolts - steel bolts with special bushings. The absence of risers makes the whole structure almost weightless in appearance.
The steps here overlap each other and a connecting bolt passes through them. Thus, a self-supporting frame is obtained, which will require a support in the form of a wall on one side.
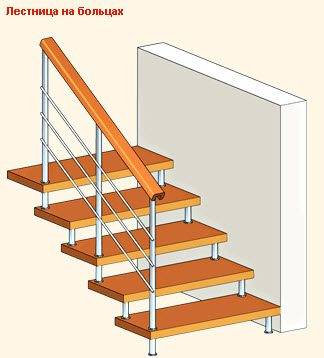
For the supports, anchors are used, with the help of which the support brackets are mounted, and the end of the step already rests on them. Bolts are produced in different shapes and sizes, in addition, a staircase in a two-level apartment can always be with steps of an individual height, so the bolts have a threaded height adjustment.
Fastening is done in two ways:
- The leading edge of a step is supported by a bolt from the trailing edge of the previous step.
- The bolt on the side of the wall is not used at all and both edges of the step rest on the bracket. This requires perfect horizontal alignment of the bracket.
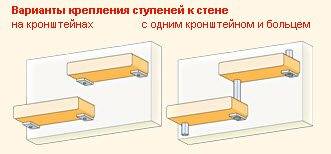
Important!
Working with bolts assumes that the wall must be strong and lined with durable material.
Otherwise, you will have to install a bowstring, on which the attached parts of the structure will rely.
On bowstrings
Bowstring is a bearing inclined beam. In this design, the steps are between two bowstrings and are attached to the beams with their butt ends. In this form, the steps are hidden by inclined beams.
The fastening of steps in such a structure can be carried out in two ways.
In the first method, the steps are inserted into special grooves, which are initially marked and processed by a milling machine. The method makes it possible to call the steps mortise. It is important to note that the assembly instructions assume a separate installation of the bowstring with steps, and the subsequent installation in a finished form.

The second way is the device of sliding steps. In this case, the groove has open edges, which makes it possible to push the step into the mounted and installed bowstrings.
Important! A tie-in always requires the utmost precision of work, otherwise there is a possibility of loosening the entire span.
It is imperative to tighten the bowstrings using simple threaded steel rods. The rods are positioned in 4-6 steps, and go directly below them.
A much simpler mounting option involves the use of various types of supporting elements, these can be bars, overlays, a corner. All of them are attached to the inside of the bowstring with screws. After, steps are installed on the tries.
This method is easy to do with your own hands, and even if mistakes were made during the installation of the support elements, they can be quickly corrected. The only drawback may be that the overlays are visible from the side and somewhat distort the appearance of the entire staircase.
Kosour
This design is based on the use of load-bearing beams, which can be made of wood, iron or cast from reinforced concrete. The staircase in the apartment is based on kosour, rests with its ends on the platform of the first level and the overlap of the second, and is rigidly fixed.
The device of this design is similar to working with bowstrings. Only here is there a difference in shape and attachment. The kosour can be not only rectangular, but also jagged. In the second case, the step is placed directly on the beam and a minimum of additional parts are used.
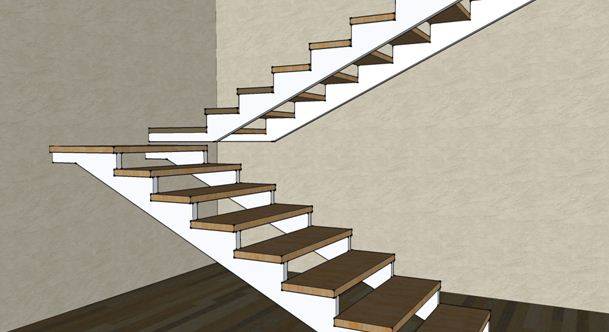
The simplest design option using wood is two kosour, which are cut from one board. The thickness of the wood must be at least 40 mm and the width 250 mm.
Important! All wood, in any construction, must always be dry. Otherwise, from time to time it will lead, and the stairs to the second floor in the apartment will begin to deform, losing rigidity and strength.
The optimal size of the staircase width is 900-1200 mm. However, for the construction of stairs in your own apartment, you can calculate your own dimensions, just then you need to use a large thickness of materials.
A very interesting option is a metal stringer, which is made with a section much smaller than the wooden counterpart, but at the same time retains all practical qualities. Metal allows you to create visually light, almost weightless structures that can be given a variety of shapes.
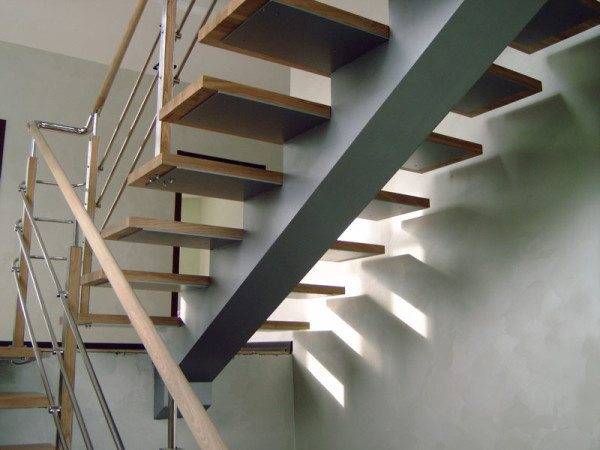
A staircase for an apartment with metal braids can be broken, not just straight, have a zigzag shape that will repeat the profile of the structure. In this case, all parts are welded from pipe blanks, polished and painted.
In the manufacture of an iron stringer, an I-beam, channel or rectangular pipe is used.
Span clearance
The decoration of the staircase in the apartment is always carried out in strict accordance with the general direction of the interior. At least this is the classic approach to solving the problem.
There are several of the most popular examples:
- Decoration with pictures. Various paintings or photographs are placed along the retaining wall.
- Location on the steps and intermediate platform of plants.
- Wall murals or frescoes. Applied to a retaining wall and can create great looks.
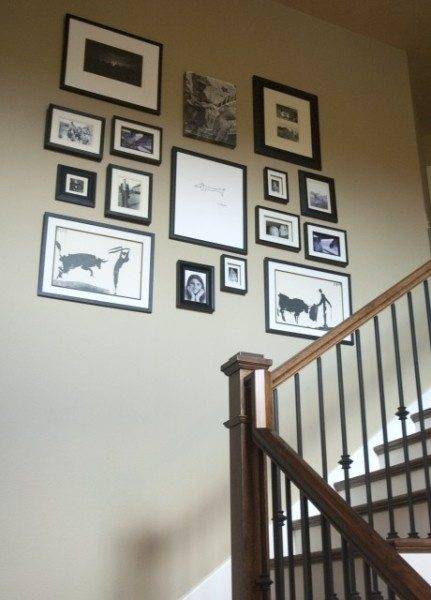
As for the design of the space between the railing posts, if any, a huge number of a variety of materials are used here. These are glass, wood, stainless steel, leather, fabric. In general, everything that you can think of.
Output
The device of a staircase in a two-story apartment can be carried out independently, since there are ready-made projects and drawings in which everything is described in detail. Following the technical recommendations, all the work will be done quickly enough.
Any design, despite the apparent complexity, remains just a technically verified project, in which each part has its own purpose. Using all the assembly instructions, there should be no installation problems at all. And in the video presented in this article, you will find additional information on this topic.






