First of all, you need to figure out what is the stringers of stairs, and what is a bowstring? They are often confused with each other, as they perform an unambiguous function. Most dictionaries define stringer, like an inclined beam, on top of which the steps are attached, but on the bowstring, the steps are attached between these inclined ones using grooves, overhead fasteners or welding.
Below we will talk in more detail about such devices, as well as watch the video in this article on the topic under discussion.
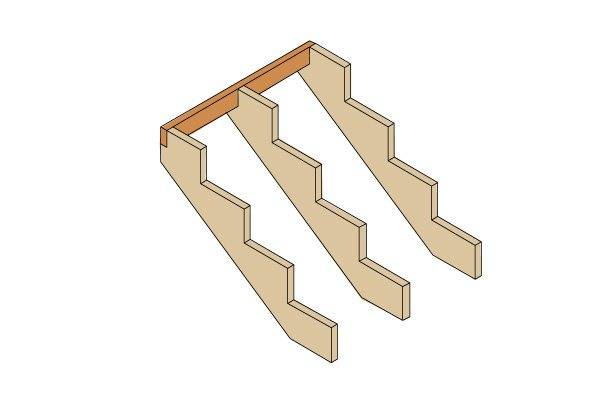
Bowstrings, stringers and stairs
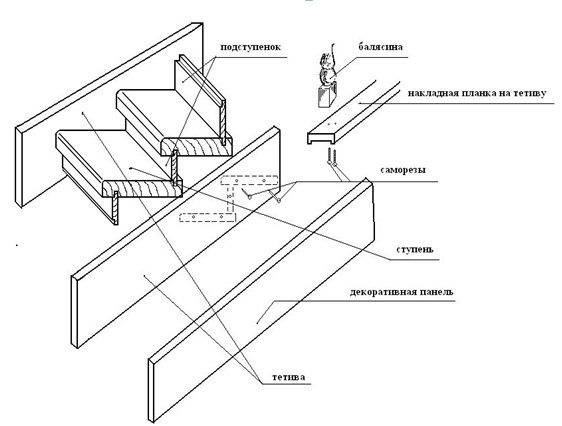
As you can see in the two upper figures, the ladder stringers differ from the bowstrings in the shape and location of the steps. So, if the stringer is a toothed inclined beam, then ladder bowstring - straight and if in the first case the steps are located on the top, then in the second - between the profiles.
There is another very important difference: the steps can be located only on one stringer, when it goes in the center, and the bowstring is used only in pairs.
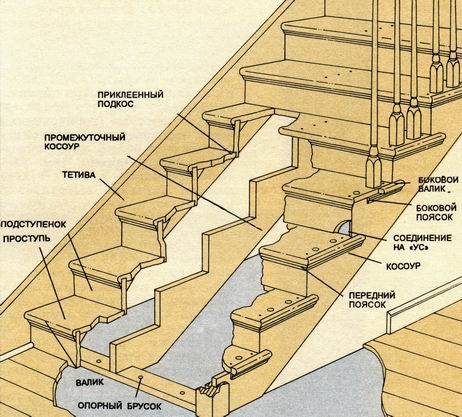
Also, bowstrings and stringers can be combined in one design, when even profiles are installed at the edges, and in the middle, to support the profiles, a toothed beam is mounted, as shown in the sketch above. Nevertheless, even experienced carpenters confuse stringers for stairs with bowstrings, but their confusion arises only in the names, but in no case with the elements themselves.
It is interesting that after finishing work it is not always possible to distinguish the type of profile with which the steps are mounted, but for DIY installation you need to understand the difference.
Arrangement of wooden stringers and bowstrings
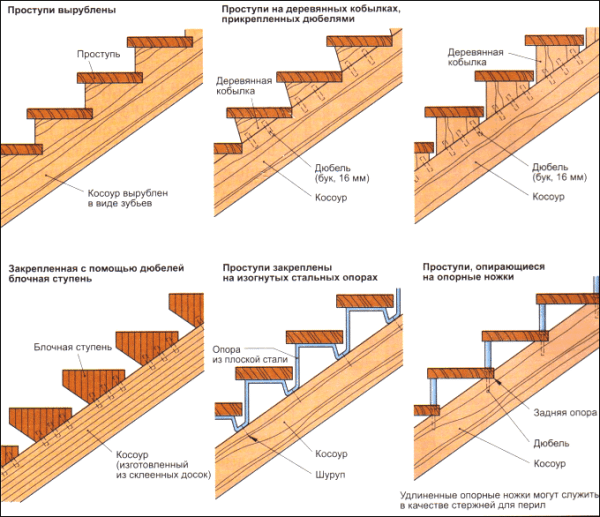
- First of all, the manufacture of stringers for stairs is associated with the size of the steps and the degree of slope of the beam, since the dimensions of the cutouts or fillies will directly depend on this. But we'll talk about this a little further, and now let's find out how to calculate the length of such an inclined beam that we can install in one case or another. But here, before calculating the length, we need to decide on the slope, making it the most acceptable.
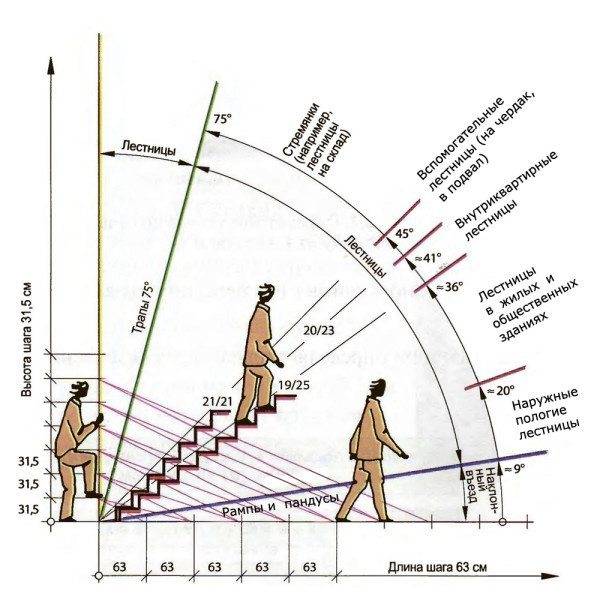
- So, a staircase along kosoura can be mounted on a slope from 20⁰ to 75⁰, and from 75⁰ to 90⁰ they already use attached or folding ladder structures, where horizontal wooden or metal profiles act as steps and they are also used instead of handrails when moving. from 20⁰ to 75⁰ does not mean at all that this is an absolutely acceptable slope of the stairs for every person, because, starting from 40⁰ for children and the elderly, the ascent will seem too steep and only athletic people can feel free there. Therefore, slopes from 40⁰ to 45⁰ are best used only for short sections and for auxiliary rooms, and a slope from 45⁰ to 75⁰ should generally be considered as rarely used.
Advice. When arranging a staircase in your home, it is best to choose an angle of inclination between 35 and 40 degrees, if it allows you to make free space in the room.
This slope is most convenient for moving and does not cause difficulties in healthy people.
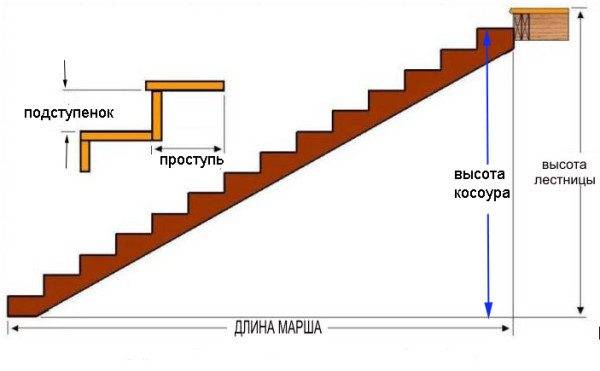
- And now we will learn how to calculate the dimensions of the staircase kosour along the length and use the principle of a right-angled triangle for this. Take the height of the stringer as the value of A, the length of the march as the value of B, and represent the desired value as C. Here we need the formula A2+ B2= C2 (we will substitute the numerical values later).
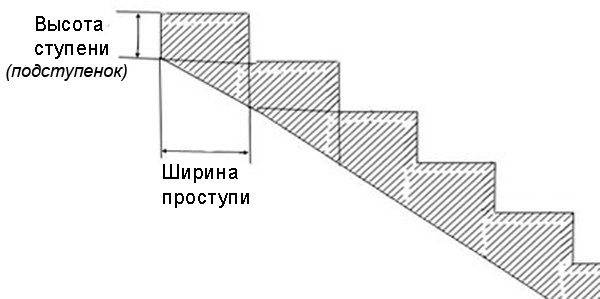
- There is an instruction for calculating the kosour of the stairs, which concerns the size of the steps, or rather, the width of the tread and the height of the riser, together with the thickness of this very tread. So, the step of a person of average height (160-180 cm) is approximately 60-64 cm, and it is this parameter that will be decisive in our calculations. Then let the width of the tread be denoted by D, and the height of the step by H.
- The two step heights and the tread width should correspond to the average step of an adult: 2H + D≈60≈64 cm, but the value of D should be optimally maintained within 25-30 cm so that at least 70% of the average person's foot can fit on the tread. Now let's calculate the steps for one-flight staircase, where the height from the floor of the first floor to the floor of the second floor is 2.85 m, with a height to the ceiling at the lower level of 2.55 m (overlap 0.3 m).
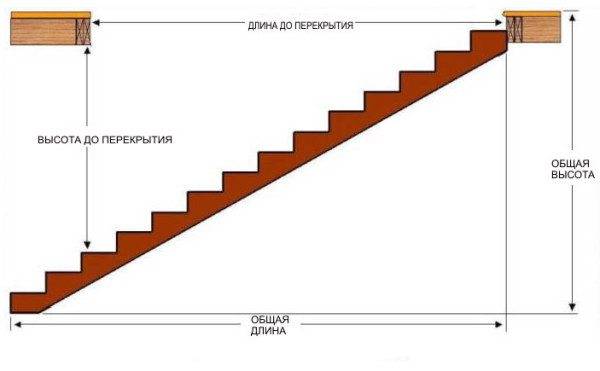
- At such a distance, it will be convenient to choose a step height of 0.19 m, then 2.85 / 0.19 = 15 pieces, as in the figure above, but there are actually fourteen steps, but the distance at the top to the floor of the second floor serves as the fifteenth, which means that the calculations are correct. Now, so that we get the step value of the average person, we will make a tread 0.26 m wide and we get 2H + D = 2 * 0.19 + 0.26 = 0.64 m or 64 cm - our optimal result.
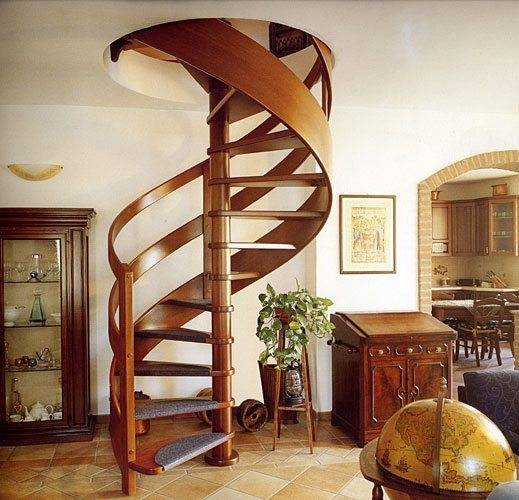
Recommendation. It is possible that the free space in the lower room will not allow us to make treads of the required width, then, in order to increase the slope and save usable space, we make each tread a few centimeters narrower.
And in order to compensate for the reduced distance, we resort to the variant of winders, where each tread hangs over the previous one by 3-4 cm (the permissible value is 5 cm).
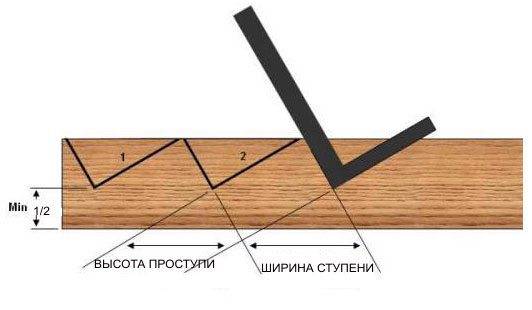
- We are considering how to make a stringer for a staircase and now we will go directly to the choice of material and dimensions of the workpiece. So, to calculate its net length, let's use the formula we talked about earlier: A2+ B2= C2, where A = 0.26 * 14 = 3.64m, and B = 2.85m, then 3.642*2,852= 13.2496 + 8.1225 = 21.3721 but 21.3721 = C2So, we need to extract the square root from this value: √21.3721 = 4.623 m - this is the final length of the stringer itself, and the workpiece will need about 4.8 m.

- Continuing to consider how to make a stringer for a staircase, let's pay attention to its installation in the floor. For a rigid connection, it is best to cut a quarter of a wooden beam and cut the floor at this distance to drown the heel there. For the manufacture of such elements, usually pine, cedar, larch, ash, oak are used, but if the price does not bother you, then you can use red wood.
Advice. The cutout in the ceiling for the passage to the second floor must start from the level where the distance from the step to the ceiling is at least two meters.
In our case, it turns out that the passage should begin approximately above the third step.
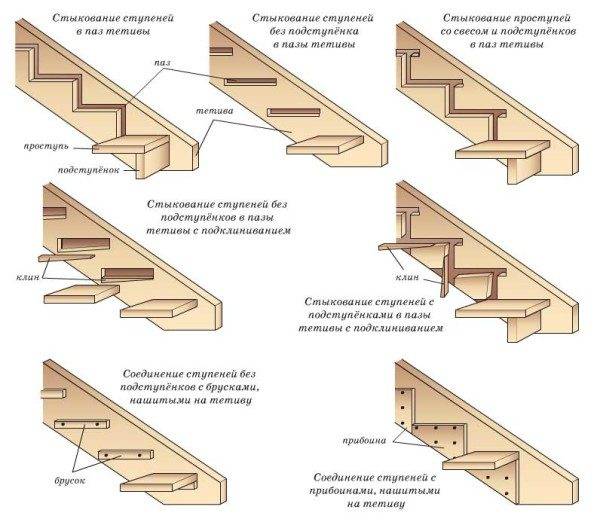
- All the calculations that we used for the stringers can be used to calculate the bowstring, only in this case you do not have to cut the teeth for the steps. Here, on the inside of the profile, various types of fasteners are installed that replace the cog. You can also make sweats for treads, but this is too painstaking work and it will take more time than installing consoles.
Recommendation. If we talk about the thickness and width of the workpiece, then the following parameters should be adhered to: the thickness is 50-60 mm, and the width is 250-300 mm, but not less than half the depth of the cut.
Metal stringers and bowstrings
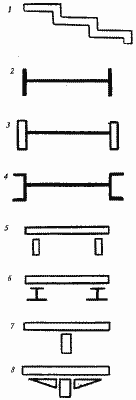
 with bracket
with bracket- For metal structures of this type, channels, I-beams and thick sheet steel are usually used, but a rectangular hollow profile can also be used.
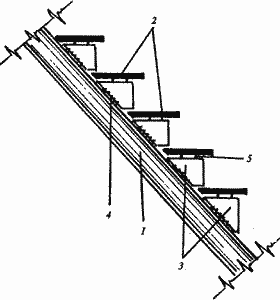
- You, of course, will not begin to cut a gear in metal, as in wood, because it is much easier to make it using another profile, for example, a steel corner or strip. In the figure you see 1) an I-beam or channel (you can have a hollow profile); 2) tread; 3) consoles for attaching treads and risers (optional); 4) the attachment points for the consoles; 5) tread attachment points.
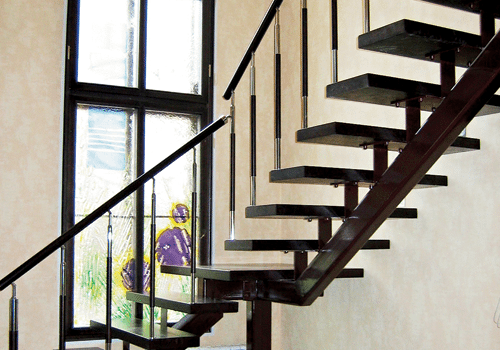
- As we have already said, the kosour has some advantage over the bowstring, since it can be used both in singles and in pairs. In the top photo you can see how the steps are held on the central profile, such designs are also called ridge ladders.
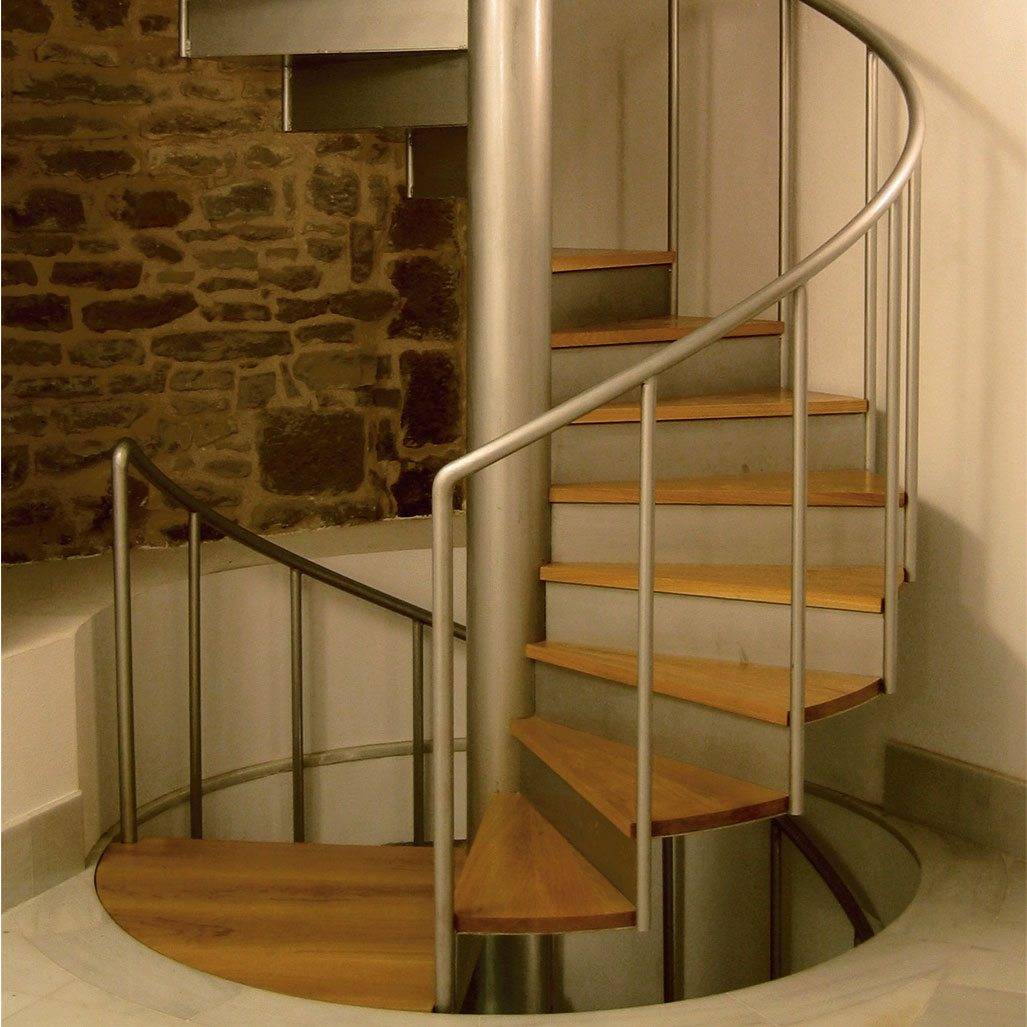
- Also, kosoura can be used for the installation of spiral staircases, but here it is already better to mount factory-made structures, since there are more accurate calculations of bends.By the way, such a device should not be confused with a spiral staircase, where the steps are held on a vertical support pillar, which is most often used metal pipe with a diameter of 100-150 mm.
Advice. To strengthen wooden stringers and bowstrings, you can use the metal profiles that we just talked about.
They are mounted as the main supporting frame, and from above they are sheathed with wooden beams or boards.
Conclusion
You can also use these calculations to equip L-shaped and U-shaped stairs with platforms, that is, calculate each flight separately. It will be somewhat more difficult to make a kosour for a structure with rotary steps, but here you will already need knowledge of the very principle of arranging stairs of this type, although the general principle remains unchanged.






