A staircase is an indispensable attribute of any multi-storey building. Nowadays, however, compact elevators have appeared, but the overpriced does not allow them to be seriously considered as a practical option. Very often, straight flight stairs are used to communicate floors in residential buildings, which take up quite a lot of space. However, in this case, there remains a rather large space under the stairs in a country house, which would be simply unforgivable not to use.
In this article, we will look at how you can fill the under-stair space.
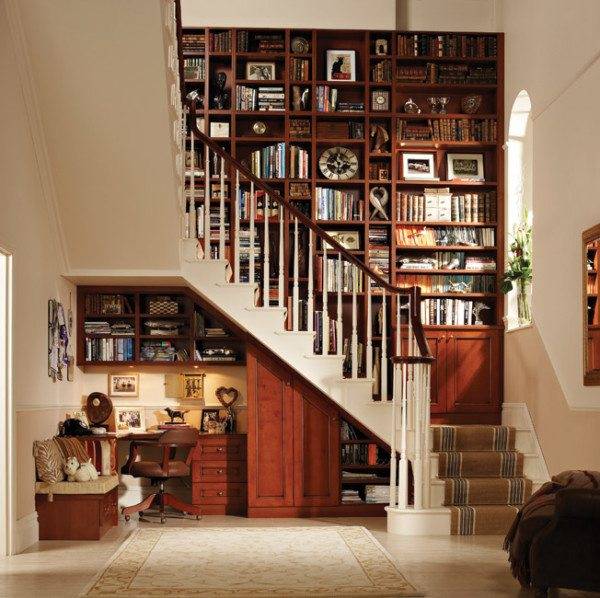
Staircase in your home
If you are planning a house with two or more floors, then thinking about the stairs is not the least important thing. Today, there are several types of stairs that are ideal for private houses.
Types of stairs
In the arrangement of private houses, three types of stairs are used:
- Marching. Such structures are the most common, since they provide a person with the greatest convenience for movement between the floors of a building. Therefore, if there is enough space in the room, feel free to choose this type. Many home craftsmen install, for example, two-flight stairs with their own hands, which significantly reduces the cost of work. Installation instructions are simple and can be found on our website.
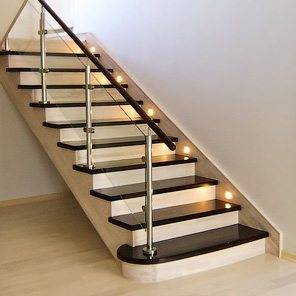
Advice! A staircase of medium length has 10-12 steps. If the structure is longer, then it is necessary to install special gaps - platforms, the dimensions of which are multiples of the step. It is highly undesirable for the march to have more than 15 steps - this will significantly complicate the ascent to the floor.
According to the type of construction, ladders are distinguished respectively: one-march, two-march and multi-march.
There are two types of marching structures by type of steps:
- Openthat do not provide for risers.
- Closedequipped with steps with risers. Such designs are optimal for creating a closed understairs room, for example, a storage room.
- Screw or spiral. Ideal for spaces with limited space. Therefore, in the event that you cannot install a flight staircase, you should think about a spiral staircase. Naturally, such structures are less convenient for lifting to the floor, especially for the elderly.
A spiral staircase is a support (usually metal), on which steps are fixed with a narrow side, rising up in a spiral. Balusters are installed on the wide side of the steps. Such structures most often do not allow to equip the space between the stairs.

Advice! Keep in mind that the smaller the opening set aside for the structure, the steeper the staircase itself will be.
- Bolts design. It owes its name to the German word for bolt or pin. It is the bolts that act as the main fasteners in these structures, with the help of which the fence and steps are mounted to the wall. Also, the ladder can lie on steel bar supports.
They are both straight and smoothly curved. Less commonly, they are made in the form of spirals. They allow the use of the space under the stairs for the arrangement of any important areas.
Ladder location
As a rule, the arrangement of the space under the stairs comes down to creating a pantry that can be used for any needs - storing children's sleds or bicycles, gardening tools, winter clothes, etc.
Thinking over the design of the understairs space, you should first of all consider which room the staircase is located in.
Let's consider a few of the most common options:
- Living room.
- The most obvious way to arrange an understairs space in a living room is to install a TV or home theater.
- Also, a combined option would be an excellent solution - installing a TV with a home library.
- A fireplace or an aquarium will also look good in the living room.
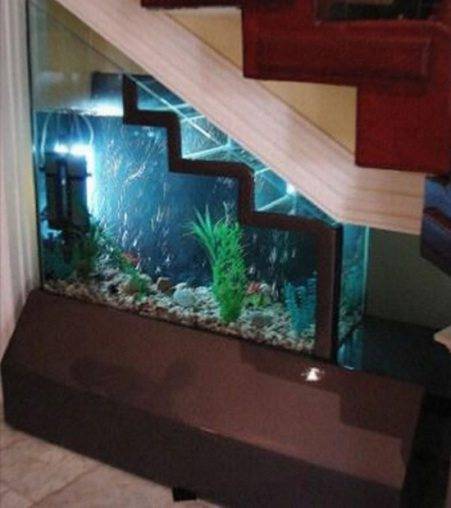
- In the event that the steps are closed, you can place a large armchair or sofa under the stairs.
- Bedroom. This option practically does not occur, since the bedroom is most often set up on the upper floor, but if you have conceived such an original layout, then the use of the space under the stairs can be realized in the following way:
- Arrangement of a workplace with a computer.
- Small sofa.
- Also, a small berth can fit perfectly here.
- Kitchen Is also quite rare in modern interior design. Recently, however, in small houses, the combination of the kitchen with the living room or dining room has been increasingly observed. In this case, a sink or household appliances are perfectly placed under the stairs.
Advice! In the event that you decide to place household appliances in the under-stair space, be sure to make sure that the room is equipped with high-quality ventilation.
Options for arranging a place under the stairs
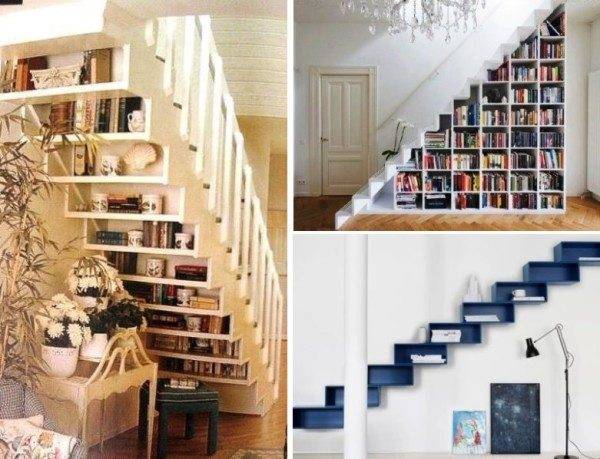
When installing the stairs to the second floor, few people think about how the space under it will be arranged. However, if you think about it ahead of time, you can not only harmoniously fit the staircase into the interior, but also use the free space wisely.
So, consider a few tips that will definitely push you into the practical use of this opening:
- Perhaps the simplest option is shelf equipment... Today in stores there is a very wide selection of models and sizes, so in this case you can easily get by with ready-made models. However, it will be even more efficient to manufacture custom-made shelves, taking into account the size of a certain area.
Advice! The shelves can be attached not only to the wall, but also under the steps, which leaves free space for further furnishing the interior. In this case, you can use both single shelves and racks.
- Library. A competent design of the space under the stairs will allow you to place a whole library here. At the same time, you do not have to allocate a separate room for this. You can install not only bookstores cabinetsbut also a chair with a floor lamp, getting a cozy reading space.
- Chests of drawers, cabinets, chests or tableslocated in the space under the stairs will help not only in functional arrangement, but also in interior decoration.

- Lounger. This idea is often used in traditional American homes. A lounger located at the back of the room under the stairs is as cozy as a four-poster bed. Here you can take an afternoon nap or lie down with a book. If the staircase is located near the window, then this option is especially advantageous.
- Workplace. A home office or space for any activity like painting or sewing can be perfectly located under the stairs. In this case, you can put a small table here or equip an entire office, especially if the staircase is radius or U-shaped.
- Game room. In the event that the nursery in your house is a rather small room, where only a bed and a table fit, you can equip a playroom in the under-stair area. Children are very fond of the space made in the form of a house.
- Toilet. If we are talking about a marching staircase, then in this case the space under it will probably be enough to equip a small room, for example, a toilet. At the same time, a guest bathroom can be located on the lower floor, while an additional toilet for family members will be on the second floor.
The small washstand and compact toilet fit perfectly into the space under a standard span of 8 to 10 steps.
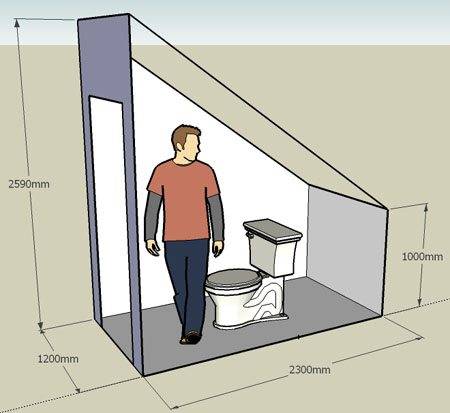
- Mini garage. Most families have small vehicles (bicycles, children's cars, scooters, strollers) that are simply inconvenient to store in the garage due to frequent use. And such a mini-garage can be a great place to store them. In the event that the front door is located next to the stairs, then such a decision will be especially justified.
- The design of the under-ladder space can also include wine Vault... In particular, it is an excellent solution for houses standing on problem grounds, where the construction of a classic wine cellar is unprofitable. In this case, the wine storage can be easily equipped under the stairs, which will give your interior a special style and status.
- If you are the owner of a small kitchen in which there is no room for a bar counter, then a complete bar can be equipped under the stairs. Thanks to the built-in wardrobes, such a bar can become very functional.
- Large musical instrumentfor example a piano or grand piano can also be placed here. Many families have faced the problem of placing a grand piano in the interior, and in a small house, the understairs area may be the only place suitable for installing this instrument.
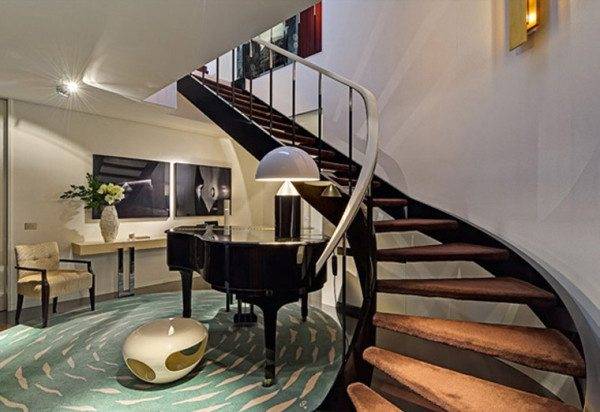
- If you have a small collection of art objects, then a kind exhibition you can do exactly under the stairs. Here you can also place photos or a beautiful houseplant.
- Artificial reservoir. Almost every family these days uses water-based décor in their interiors. Small ponds, fountains, waterfalls, aquariums or decorative pools are a great decoration for any interior.
- Integrated stairs. In this case, we are talking about creating stairs combined with furniture. That is, if in the previous versions we talked about how to use the space under an already finished staircase in a country house or in a private house, then integrated staircases already at the design stage provide for combination with one or another element of the interior.
Such designs are often combined with shelves or racks.
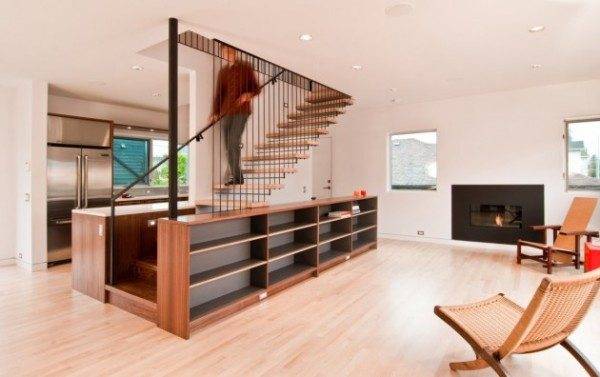







I’m just thinking about how to rearrange the furniture in an optimal way, and there’s a lot of things that I’m sorry to throw away, but I need to put it somewhere. The storage box under the stairs is the very thing, I’ll think about how to implement it)) by the way, the library is also not a bad option.