How comfortable the structure will be during operation depends on the angle of inclination of the stairs. Therefore, when performing calculations, it is imperative to calculate what the steepness of the stairs is equal to.
Conventionally, all stairs are divided into two types - steep and gentle. If the angle of inclination is less than 40 degrees, then such a staircase is considered flat, and if 40 is sick, then, accordingly, it is steep. Of course, a shallow design will be more convenient, however, often the parameters have to be selected in accordance with the size of the room and at the same time sacrifice convenience.
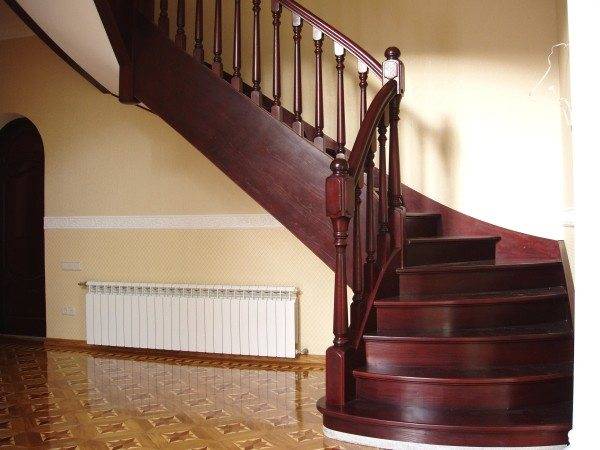
But, in any case, it must be safe. Next, we will consider how to correctly calculate the angle of inclination and how to make the structure extremely safe if this value exceeds the permissible limits.
Project implementation
To calculate the safe and comfortable slope of the stairs, you need to build on two parameters - the height and width of the tread. In other words, the slope is the ratio of the height of the step to its width, hence the question may arise - what is the slope of the structure measured in? Most often it is indicated in degrees, but sometimes as a ratio.
Existing norms
For a ladder to be comfortable and safe, it must be built in accordance with building codes. Even if, for example, a steep staircase to the second floor is being designed, these two parameters should be within the normal range. In this case, the slope will not exceed a ratio of 1: 1.25, i.e. 40 degrees.
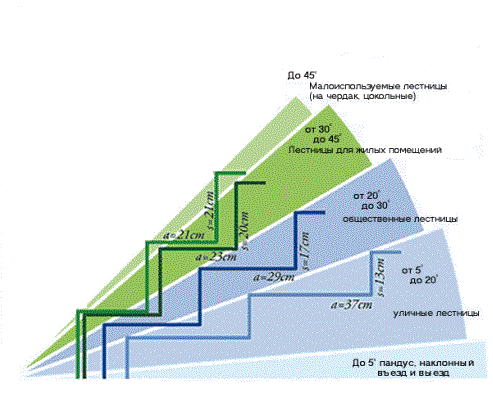
The basic requirements for the product are contained in the following points:
- The width and height of the step are constant values that do not change along the entire length of the march. Otherwise, the ascent and descent, during which muscle memory works, will sooner or later lead to injuries.
- The step height should be within 12-20 cm.
- The tread width should be at least 25 cm, however, manufacturers recommend adhering to the norm - 30-35 cm.
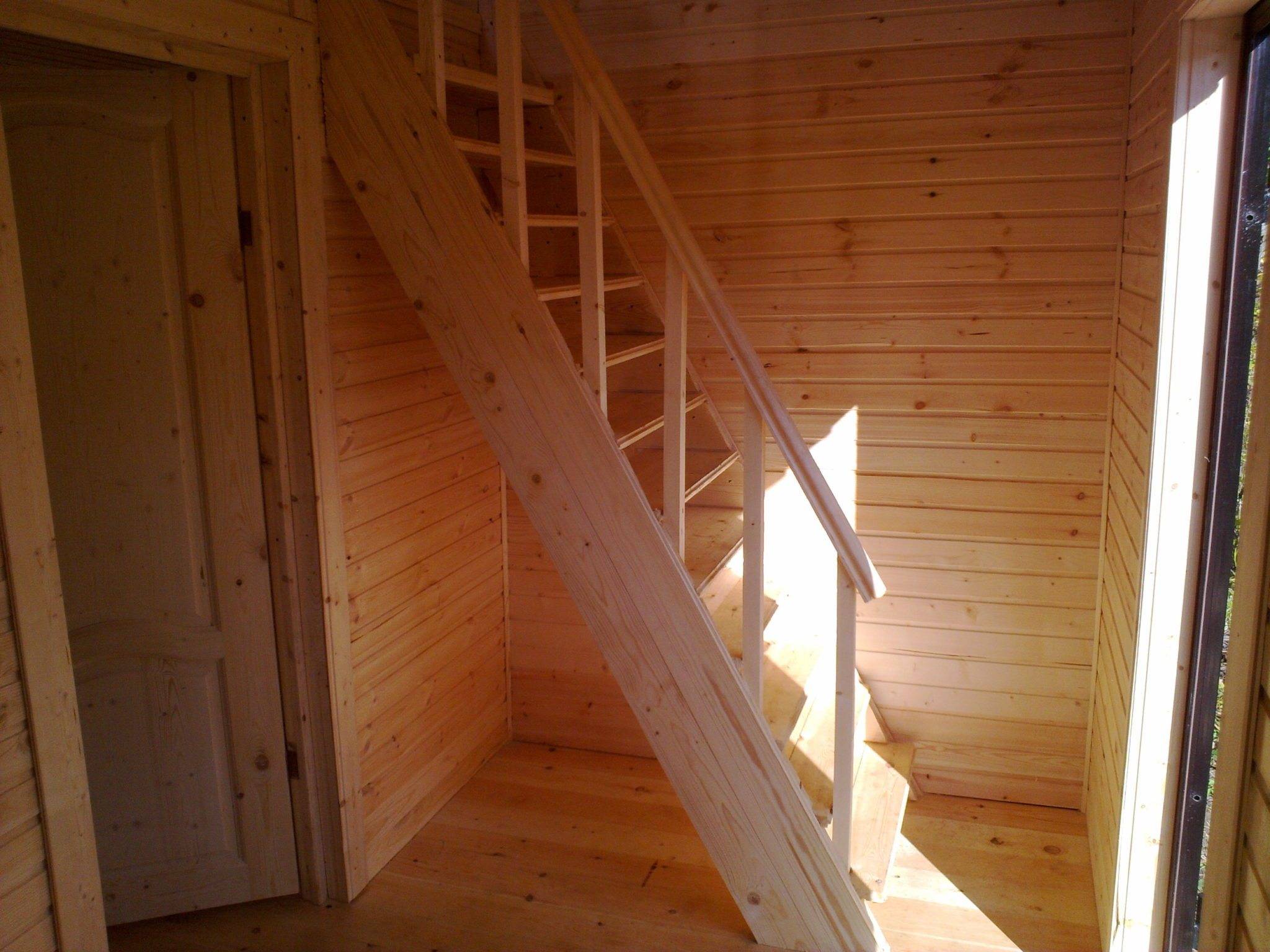
Structural calculation
Taking into account the above norms, you can calculate the rest of the parameters of the product.
Since the most optimal angle of inclination is considered to be a ratio of 17 cm: 29 cm, on its basis we will calculate the remaining values:
- First of all, you can count the number of steps. It is very simple to do this - you need to divide the height of the floor by the height of one step. For example, if the floor has a height of 2.5 m, then the calculation will be as follows: 250/17 = 14.7. Since we need to get an even number, we should correct the height of the steps as follows - 250/14 = 17.8 cm
- Next, you can calculate the depth of the tread - subtract two step heights from the width of the standard step. Thus, the following calculation will turn out - 63-2x17.8 = 27.4 cm.
- Then we will find out how much space our structure will take. This is no more difficult to do than the rest of the calculations - multiply the width of the treads by their number. Hence it turns out: 27.4 * 14 = 383.6 cm. So we learned the length of the horizontal projection of the structure.
At this stage, you can correct the height and depth of the treads, if there is not enough space in the room, you can correct the basic values in order to "fit" the future product. By multiplying the horizontal projection by the width of the march, you can find out the area in plan that the product will occupy. - The next step is to calculate the length of the bowstrings or stringers. You can find out this value by the Pythagorean theorem. The legs in this case are the floor height and the length of the horizontal projection of the march. The calculation looks like this - 2502 + 3842 = 62500 + 147456 = 209956.
From this number, we calculate the square root and get the length of the march - 458.2 cm. - When all the dimensions of the ladder are known, the angle of inclination of the ladder can be found.From the mathematical formulas it follows that the sine of the angle that we are looking for is equal to the height of the floor divided by the length of the flight of stairs. It turns out the following calculation: 250: 458 = 0.548.
Since the sine of an angle of 30 degrees is 0.5, we can conclude that the angle of inclination is slightly greater than 30 degrees.
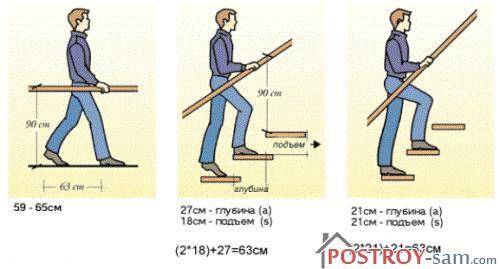
From these calculations, we got a shallow structure that will be comfortable to walk on, but what if the dimensions of the room do not allow installing a product of such dimensions? If the ladder is not often used, then the angle of inclination can be increased to 45 degrees, But sometimes you have to completely abandon the traditional marching ladder.
Tip: An alternative is spiral structures and steep stairs that remain safe at high angles of inclination, namely the Duck Step ladder.
If in the first case there may be problems with independent manufacture, then making a ladder of the "Duck Walk" type (or as it is also called the Goose Step ladder) will not be difficult.
Ladder "Duck step"
General information
This design is less convenient and comfortable than the marching one, however, in contrast to it, the safe tilt angle can be up to 70-75 degrees. At the same time, movement along it will be safe, and only a couple of square meters will be needed for installation.
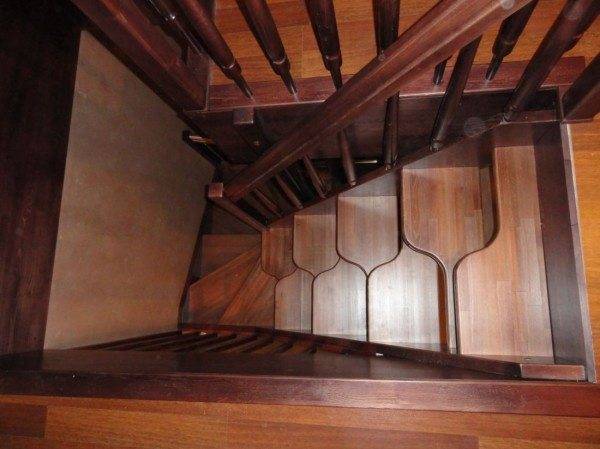
The structure received this name for a reason - the wide and narrow sidewalls of the treads alternate with each other. Therefore, moving along it, a person goes to the wobbling, from foot to foot. I must say that this decision is far from new, as Europe met in the X-XI centuries.
As a rule, people put only one foot per step when going up and down, so a comfortable position is provided here for only one leg. Therefore, such ladders are also called "samba", since when climbing, you need not to confuse your legs and stand with your left foot only on the wide part on the left side, and with your right foot on the wide part on the right side.
Manufacturing
The rest of the device resembles a conventional marching structure. The load-bearing elements here are ladder bowstrings. Therefore, a steep staircase with your own hands is quite simple to make, especially if it does not imply a turn, as it often happens.
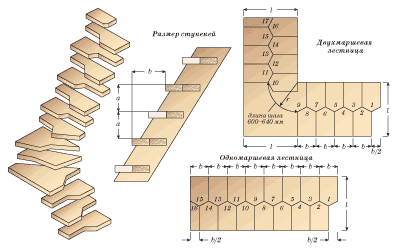
For supporting elements, you need two boards with a thickness of at least 50 mm. The height of the steps remains the same as in the case of the marching structure, i.e. about 15 mm. Thus, it is necessary to calculate the number of steps, and the angle of inclination will be fixed, for example, 60 degrees.
The main rule for calculating the tread is that the wide part of the step should be twice as wide as the narrow one. This cut is needed in order to provide the leg with unhindered access to the next step. The optimal size for the wide part is 300 mm, respectively, for the narrow 150 mm, however, these indicators may vary depending on the angle of inclination.
The wide side can be made slightly longer. For example, with a total step length of 700 mm, the wide part can be 370 mm, and the narrow one - 330 mm. Risers are usually not made.
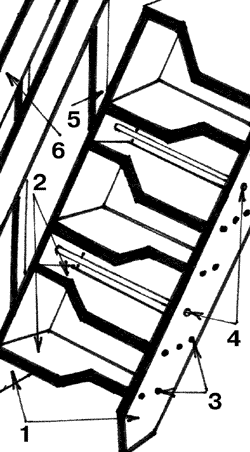
The instructions for making the product are quite simple:
- First of all, bowstrings are made in accordance with the size.
- Then the bearing beams must be marked and grooves must be made in them for treads. A simpler option is to fasten the steps with connecting dowels or additional wooden blocks.
- In accordance with the calculations, the treads should be marked and cut out.
- The treads are fastened with bowstrings.
- Balusters and railings are being installed.
Advice!
In order for the supporting beams to be identical, after preparing the first bowstring, it can be used as a template for the second.
You can also do with steps to facilitate and speed up the marking process.
To increase the reliability and rigidity of the product, it is advisable to tighten the support beams with metal rods.They can be installed between the steps, or only two rods can be used - at the bottom and at the top of the product.
Finally, one more advantage of such a structure should be said - the price for it will be less than for other types of structures, since it requires fewer materials. "Duck step" is an excellent option for arranging a lift, for example, to the attic floor, when the space is extremely limited.
The proposed video in this article will allow you to take a closer look at how the finished product looks like.
Output
The angle of inclination is one of the most important parameters of staircase structures. Failure to comply with the standards can lead to disastrous consequences. Therefore, if it is not possible to maintain the optimal angle of inclination, then the steep staircase must have a safe design.






