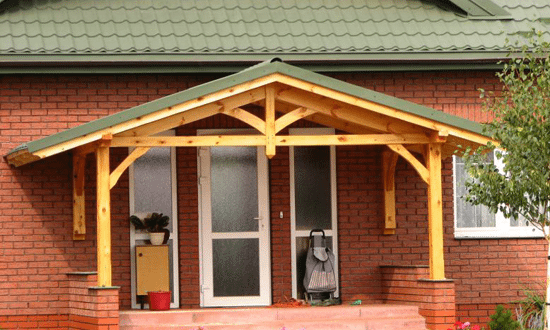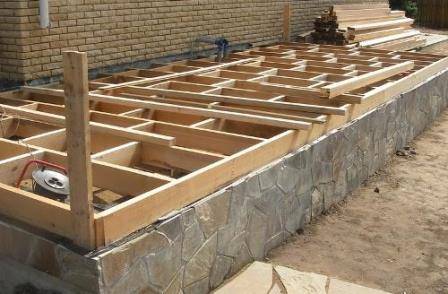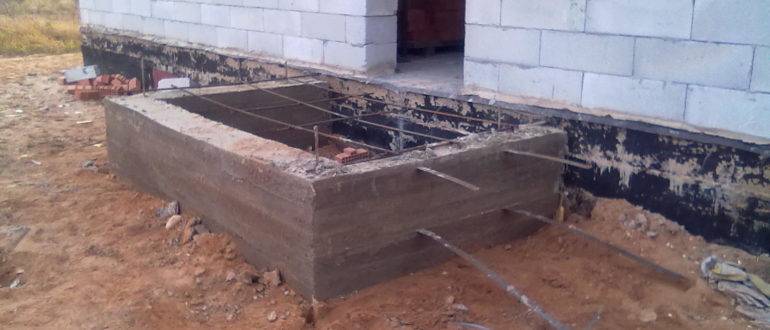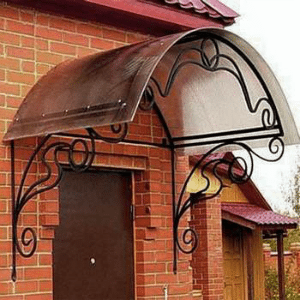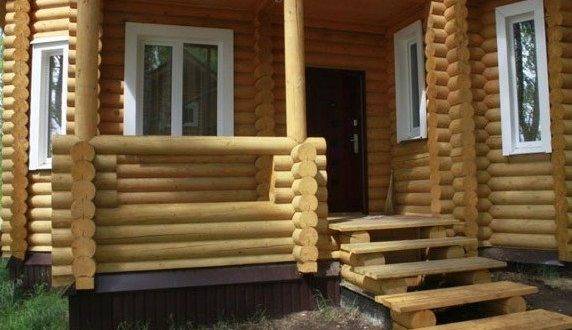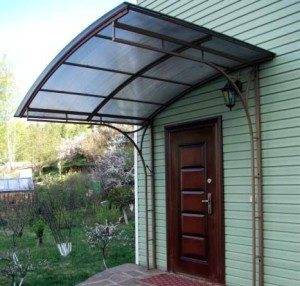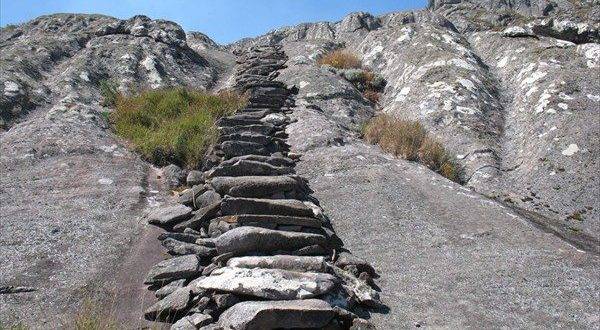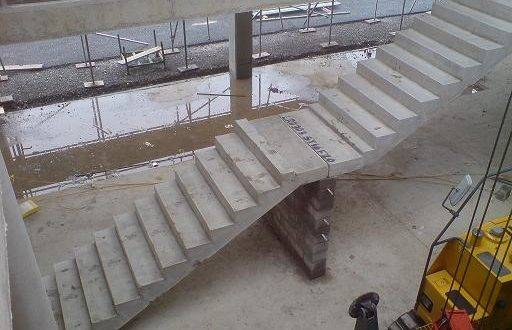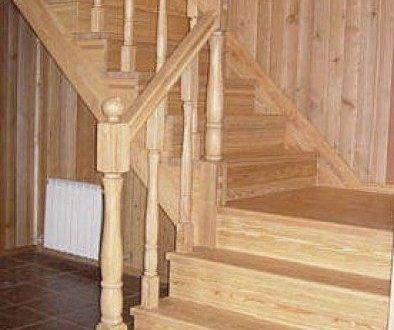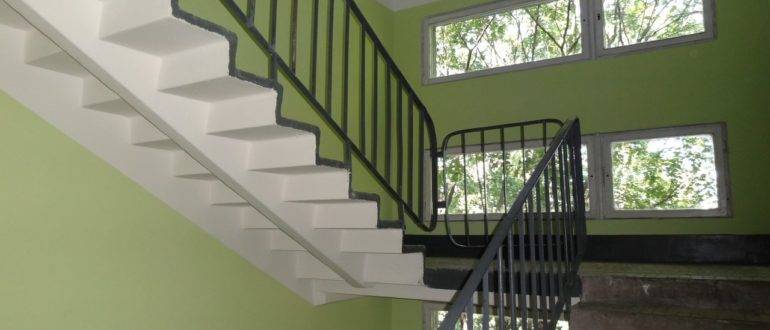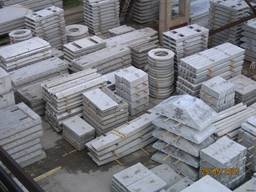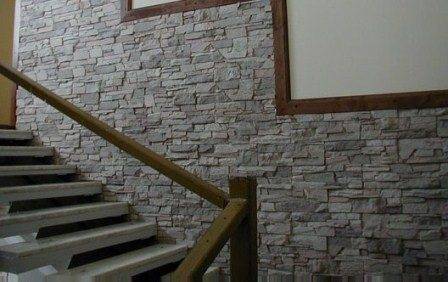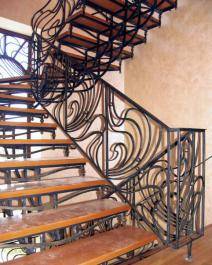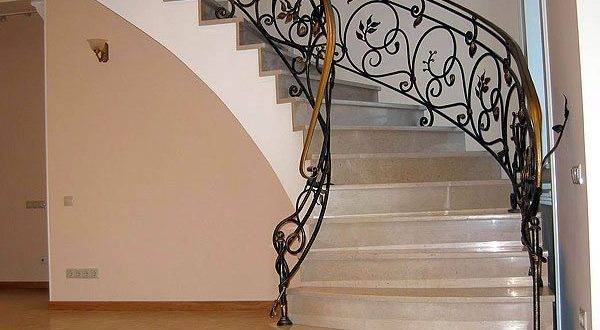After pouring the concrete porch and drying the concrete, the question arises of how to make a canopy over the porch with your own hands. Without this element, the porch itself looks unfinished, and the additional protection of the entrance ...
Other elements of stairs
Rarely does a country house do without a porch, which provides access to the door, protects the hallway from rain and debris, and also gives the facade of the home an attractive appearance. But how…
When constructing a foundation for a house, developers do not always provide for the simultaneous creation of a base under the porch. In this case, it becomes necessary to complete the foundation under the porch with your own hands after construction ...
After completing the construction of the house, it remains to complete the tasks that were left to the last stage. One of these is the construction of a porch and the installation of a canopy above it, which is designed to protect ...
The veranda has long ceased to play the role of only a utility room, having turned into a comfortable place to relax and receive guests. And, of course, this type of building cannot be dispensed with ...
Most home craftsmen who have already gained experience during the construction of their own country cottage can easily equip a platform at the front door and construct beautiful and durable steps leading to ...
In the article, we will explore everything related to stair steps - their optimal dimensions, the correct names of the elements and the materials used. Can steps for stairs be made from agglomerate, ...
What are the types of reinforced concrete flights of stairs? What are their dimensions? How to make a reinforced concrete staircase with your own hands? We will try to answer these and many other questions in the article.
As much as you would like, but climbing or descending from the attic or the second floor without a staircase is extremely difficult, possible, but not convenient. No wonder a person is endowed with the ability to create, ...
Before discussing the topic mentioned in the title, it would not hurt to determine what a staircase is (abbreviation LK). So, in dictionaries this phrase is defined as a combination ...
So after all, it has long been the custom, no matter what multi-storey building is - made of stone blocks, from panels, monolithic - this indispensable method of lifting will be used in it, ...
You probably already understood that we will talk about stairs in the room, safety measures and amenities that are possible in accordance with GOST 8556-72 and everything else, what about this ...
It is not at all necessary that wooden steps for stairs are attached to a homogeneous material - they can also decorate a metal or concrete structure. The whole question, perhaps, is not ...
A staircase is not only a means of communication between different floors, but also an element of the interior that has a direct impact on the appearance of the room. Most of the visual impression is created by the chosen ...
When designing staircase structures, you cannot ignore the railings for stairs, because they are an important part of the architectural ensemble of the entire structure. On the one hand, the fences are responsible for safety in ...

