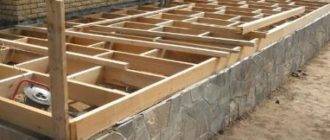As much as you would like, but climbing or descending from the attic or the second floor without a staircase is extremely difficult, possible, but not convenient. It is not for nothing that a person is endowed with the ability to create, so he invented a staircase for walking from floor to floor.
Yes, not just a staircase, but a marching one, which provides not only free ascent to the floor, but also allows you to lift furniture and other large and small-sized loads there. This instruction is devoted to these types of lifts.
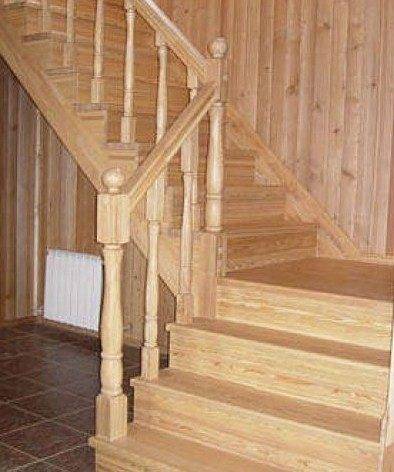
The acquaintance will take place
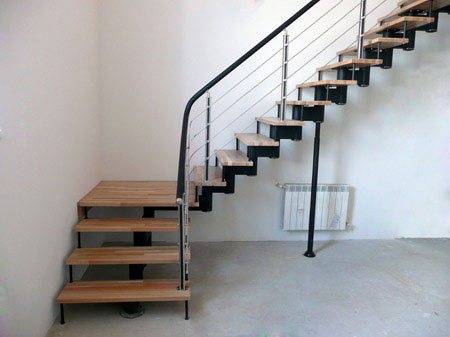
What is a flight staircase? Usually this is a structure that allows you to easily climb or descend from one horizontal platform to another. The simplest example is staircases in multi-storey buildings, where, in order to climb from floor to floor, it is necessary to master the flights of stairs and intermediate platforms.
But wherever this structure is located, it has a number of general principles of construction:
- Relatively gentle flights or stair spans, for ease of movement;
- Turntable... This is usually a flat horizontal, to which the second march is fixed either at an angle of 90 or 180 degrees, other docking angles are less common, but in this case this is facilitated by the individual layout and construction of walls in the house. In private houses, these sites are often replaced with fan steps. , which are installed on the principle of spiral staircases, and completely repeat the parameters of the steps of the main spans, redirect traffic to the next flight without a platform. This saves space and gives the whole structure a more elegant look;
- All stairs are provided with steps, which are made in uniform sizes and connected according to a single principle, a conversation about the principles of fastening will be sure to be in its section. The only exception to this rule may be fan-shaped steps, which, due to the change in the fixation geometry, can have a non-standard appearance.
Ergonomics about stairs
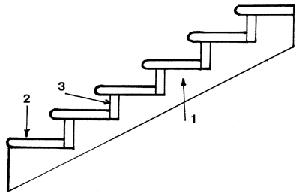
The shift in emphasis from monumentality in construction to light aerial structures has left its mark on the construction of stairs, and what used to be made exclusively of marble or heavy stone is now being prepared either in wood or in metal.
The principles of calculation have also changed, they have become more physiological.
Since ergonomic principles are basic, not only convenience depends on them, but also the safety of movement - we will deal with them.
- Requirements for the steps In this subsection it makes sense, it will immediately be determined with the basic concepts, since it is their ratios that are taken into account. It is about the tread and the riser.So:
- A tread is an integral part of a step in a staircase, on which the foot of a person walking along it is directly placed. The tread is parallel to the floor level;
- The riser is the height of the distance from one step to another. Why is the conversation about distance, and not about a specific detail. The fact is that many designs of modern "air" stairs refuse risers as parts, but the parameters of these gaps are taken into account, so it would be more logical to perceive them as distances.
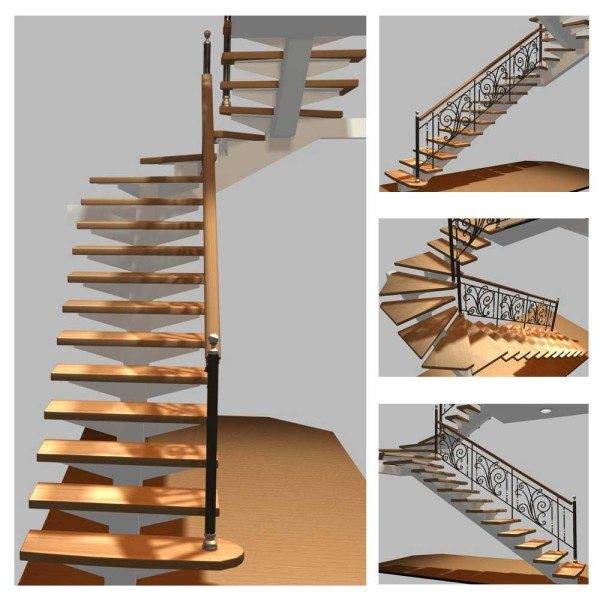
Our help!
In the classic designs of mid-flight stairs, of course, risers are present and installed according to certain rules, the whole staircase structure is sewn up, and the owners can use under-ladder space at your own discretion, most often in the form of a pantry.
Still closer to ergonomics.
It was found experimentally that:
- The riser is comfortable and ergonomic if it is not lower than 12 cm, but not more than 20 cm;
- A tread refers to the same characteristics if it is not less than 20, but not more than 40 cm.
And a separate conversation about the ratio of these two parameters:
- The design of the step is considered to be the average or optimal, with the ratio of the riser and tread as 17 to 29 cm;
- Comfortable conditions reduce the size of the riser to 13 cm, and increase the tread to 32 cm;
- There is a third option called parsimonious or critical. In this case, it is taken into account that the riser is increased to 19 cm, and the tread is reduced to 22.5 cm.
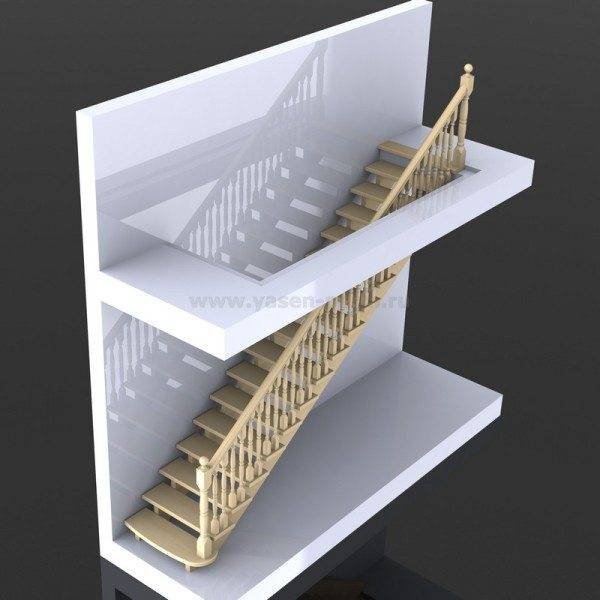
Practical recommendation!
The figures given do not at all limit you in the construction of both steeper and more gentle stairs.
However, the laws of ergonomics are derived from considerations of the safety of life, this is important, especially if there are children or the elderly in your family.
A few additional bonuses in numerical terms:
- Ergonomists calculated that if you take two riser heights and add them to the tread width, then this value should be within 60 - 63 cm;
- If we take into account only one step, then the sum of the tread and the riser is within 46 cm;
- We didn’t forget about subtraction. So, since the tread is wider, the difference between the tread and the risers should not exceed 12 cm.
- Steep slopes are dangerous falls.
-
- The construction of front staircases in houses of pre-revolutionary buildings assumed wide flights of stairs and treads, a low rise of the riser, and the angle of inclination of the entire staircase was no more than 25 degrees. Such stairs were reliable, the space under them was used as living quarters for servants and premises for household needs. And everything would be fine, only they take up a lot of space, especially since the classics of the genre require wide staircases and high ceilings of the room, and do not forget about several turning platforms, and if several stairs go up from them, then this is even better. Now imagine all this in a modern house, imagine? Half of the house is given under the stairs - inconvenient;
- Ergonomists have tried here too, and brought out a safe angle of inclination of the structure, which is no more than 45 degrees. That's all, the path for creativity is open.
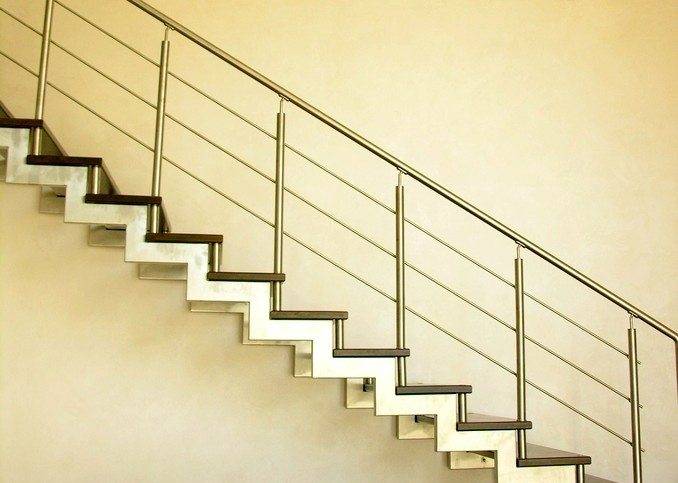
For your information!
Why did we give you the ratios of the step elements in such detail, and what practical application all this can have.
Now you have on hand all the data on the construction of a safe staircase, and in numerical terms.
Taking into account your real indicators and having an idea of the angle of inclination, you can calculate both the magnitude of the tread and the magnitude of the tread, using the formula of the tangent of the angle.
And at the same time calculate the need and location of the turntable, its parameters.
- Speaking of the parameters, we have laid out the step almost on the bones, twisted it in different angles. But they did not say a word about an equally important aspect of the staircase, the width of the march. We are filling this gap. So, about the width.
Interesting to know!
And again it was experimentally found that for the safe movement of a person, a staircase width of 70 cm is sufficient.
But that's just one person.
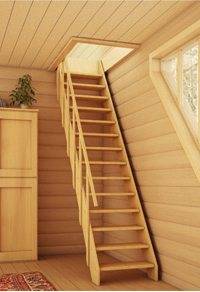
Currently calculated:
- In private houses, the width of the flight of stairs must be at least 1 meter;
- For private houses, multi-level apartments, a staircase will be considered comfortable if its width is 125-150 cm;
- And finally, for country and country houses with an attic level or second floor, stairs 80 cm wide are allowed.
At this point, we can end the conversation about ergonomics and move on to more practical issues of building such a staircase.
What you can build yourself
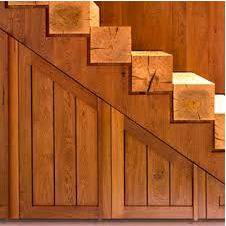
There are several techniques for the construction of mid-flight stairs.
But we will be interested in two, since they will allow us to assemble a ladder with our own hands, even if you do not have the skills of a builder:
- Staircase on kosoura;
- Ladder on bowstrings.
- Let's start with the first technique. In this case, one or two supporting beams are used, which are prepared for positioning at a certain angle, and cuts are made in them with a ladder, especially for fixing the steps. The load-bearing beams can be made of wood or metal (a square tube is suitable for this purpose). The cross-sectional area is at least 100x100 mm, for maximum reliability, you can use a construction beam of 150x150 mm. Variations are possible, but lower and upper limits are specified.
The assembly itself is quite simple:
- The beam is tightly fixed to a stationary place. Even if it is made of wood, then it is possible to make metal platforms for fixing;
- The steps are formed either with a tread and a riser, or only with a tread.
Advice!
If the carrier is one beam, then, as a rule, they refuse risers, it is their absence that gives the stairs an airiness.
- If you prefer the classics, then do not forget that the tread is overlapped by the tread by 3-5 cm. Thus, a classic staircase is formed, while the right angles of the treads are rounded, and the assembly starts from the bottom up.
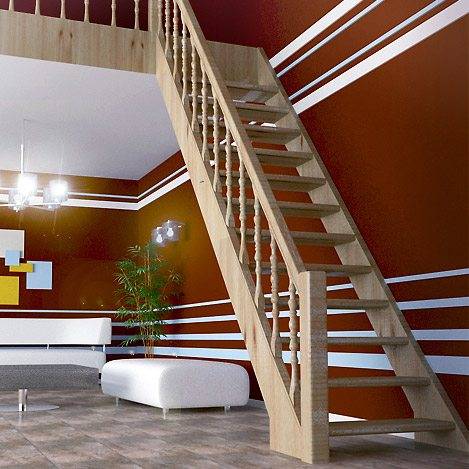
- In a similar case, but with ladder bowstrings, you will have to eat more.
Here, the assembly technique is briefly called a thorn in a groove, and the following difficulties arise:
- The ladder is assembled by a march, and then installed in a stationary place;
- The assembly is difficult in that the spikes and grooves must fit each other like a key to a lock, connectors such as nails and self-tapping screws will be absolutely useless;
- The tree dries up over time and it is better to strengthen such a structure immediately after assembly, pins and nuts will do. And you can hide them with additional side boards.
And about the assembly technique:
- In each beam, grooves are marked and prepared, for the tread and the riser (although here, too, the refusal of the riser is allowed);
- All parts are installed in their place, and the march is assembled completely;
- From the outside, we fix boards of the same size as those in which the step elements are inserted, as a result, we get two load-bearing beams, which are attached to the floor and platform.
Advice!
For one marching span, it is necessary to provide two, or preferably three rod clamps, they will be located under the treads and will be almost invisible.
Finally
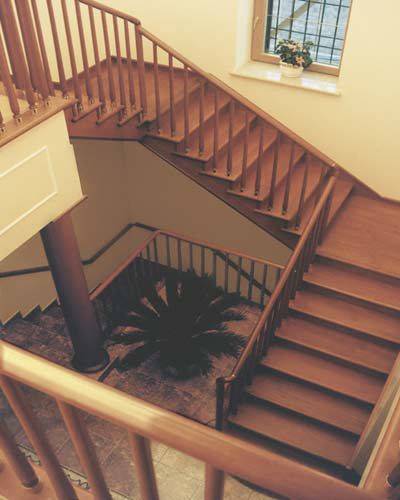
The ladder must be reliable, otherwise the price of an insufficiently strong fixation may be too high, and you can decorate it with anything and in any way. The video in this article also prepared traditional coverage of the topic.


