Rarely does a country house do without a porch, which provides access to the door, protects the hallway from rain and debris, and also gives the facade of the home an attractive appearance. But, like any other architectural element, the entrance lobby needs a solid foundation.
And, although it is possible to make a porch without a foundation, you should not neglect the construction of the latter. This material is devoted to how to make a base with your own hands.
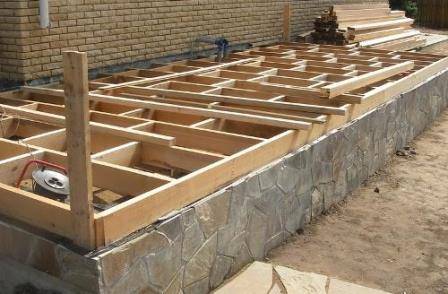
The need for design
On the question of whether a foundation is needed for the staircase of the porch and the platform in front of the front door, construction specialists have not yet come to a consensus:
- Some people believe that a structure as light as a porch is not needed at all. Allegedly, it is possible to install the bottom row of masonry or a crown directly on the soil, having previously taken measures for waterproofing. Such an option for the construction of an entrance group can sometimes be seen in a small wooden house.
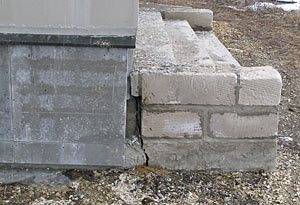
- Others are fully convinced that a foundation is essential. But they suggest using a lightweight columnar structure, the construction cost of which is low, and the strength is enough to securely hold the porch.
- The third group of engineers believes that the foundation is simply necessary, but it is impossible to make the porch of a private house on a separate foundation, otherwise the shrinkage of the building itself and the adjoining entrance group will occur separately, and this is fraught with the appearance of cracks and destruction of the platform in front of the door and the stairs to it.
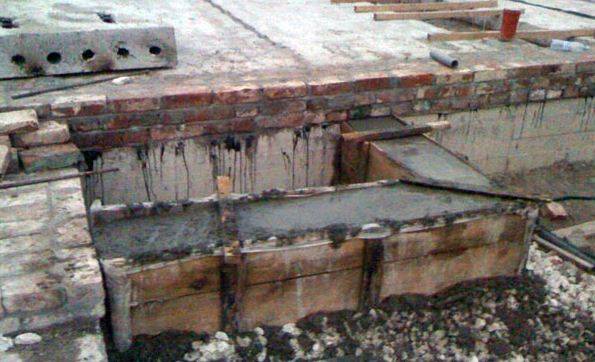
It should be noted that there is some truth in each of these statements. The need to manufacture the foundation and the features of its design are selected individually, depending on the climatic conditions of the area and the size of the porch. In addition, it is necessary to take into account the nature of the soil, the level of occurrence of groundwater and some other factors.
Advice!
If you cannot decide on the design, contact a specialized design organization for help or ask how your neighbors made the entrance groups.
Here are just a few tips to help you choose:
- If only a small porch made of timber or brick leads to the house, there is no need to construct a massive foundation. A light columnar structure or a monolithic slab of small thickness is enough.
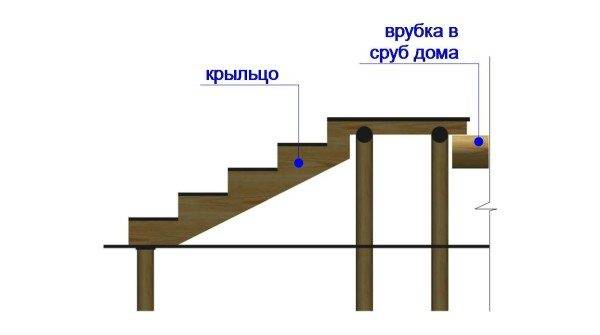
- When you intend to build a porch-terrace of a considerable area, which is supposed to be used as a dining room and a place for summer recreation, you should take care of a powerful strip base that will protect the extension from collapse and correctly distribute the loads exerted over the ground.
Possible foundations
Columnar
Most often, the posts on which the lower piping of the entrance group rests are installed in areas with unstable and unbalanced soils. In addition, the porch itself should be lightweight.
Structurally, the columnar foundation, as the name implies, is a reinforced concrete or cinder block pillars buried in the soil, equipped at the corners of the porch. For especially light entrance groups, steel or asbestos pipes can be used, the interior of which is filled with cement mortar or covered with fine-grained sand.
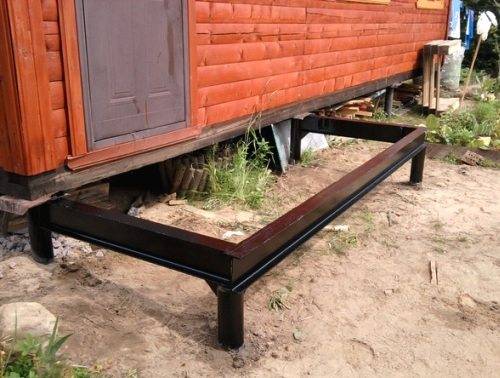
Tape
The foundation of this design is the most common.It represents a reasonable compromise between manufacturing cost and durability.
Such a foundation is made in two ways:
- Using prefabricated foundation blocks of suitable size.
- By pouring concrete into a pre-installed formwork.
The tape base will withstand the weight of a fairly massive structure of brick, concrete or cinder blocks. Often, such a foundation is built under a high porch with a large area, which plays the role of a veranda.
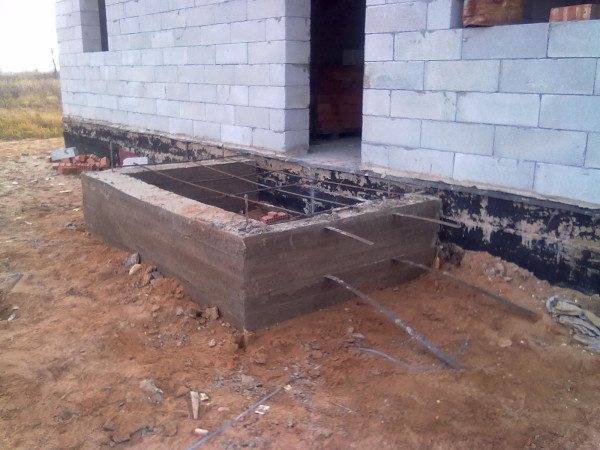
Platen
This is a very solid foundation. It is advisable to use it in areas with unstable soils. The design feature is that a large amount of work will have to be done, removing soil from the pit, reinforcing the bottom and pouring in a considerable amount of concrete.
Advice!
Due to the high cost of erecting a slab foundation, it is advisable to choose it for arranging the porch only if it is recommended by an architect or engineer.
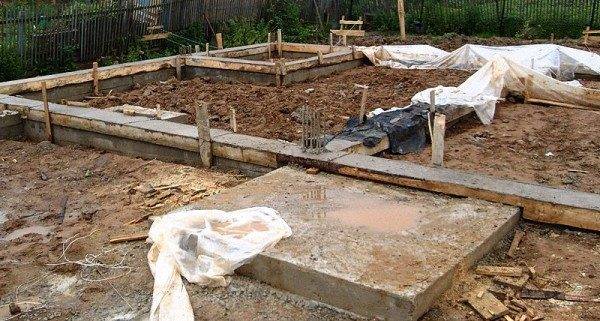
Manufacturing technology
Considering that the strip foundation is most often used for the construction of porches, we will dwell on the consideration of the construction features of this particular type of foundation.
The manufacturing instruction consists of several stages:
- A construction site is being prepared... In front of the front door, it is necessary to remove all vegetation and remove the fertile soil layer.
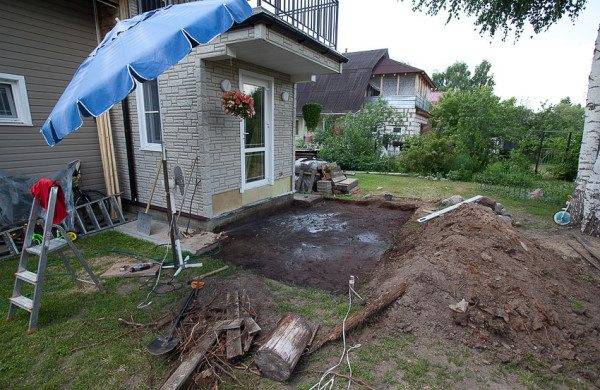
- The territory is being marked... For this, it is recommended to use a white rope tied to pegs that are driven in along the edges of the future foundation.
- Excavation in progress... If the soil is solid, it is not necessary to make a trench larger than the width of the foundation. The walls of the pit themselves can serve as a mold for pouring. Otherwise, the geometric parameters should be slightly increased so that the formwork sheets can be installed and waterproofed.
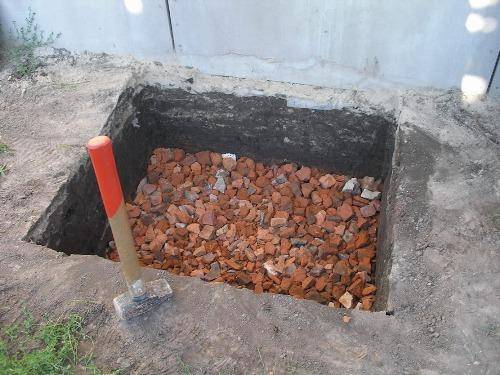
- The bottom of the pit is covered with a layer of rubble mixed with sand... To avoid the subsequent shrinkage of the soil, due to which the foundation tape can crack, the formed pillow is carefully tamped.
- Formwork is being constructed... For it, you can use old wooden boards, plywood boards, thin sheets of metal, and so on. If you chose wood, do not forget to carefully protect it from water by covering the formwork with ordinary plastic wrap.
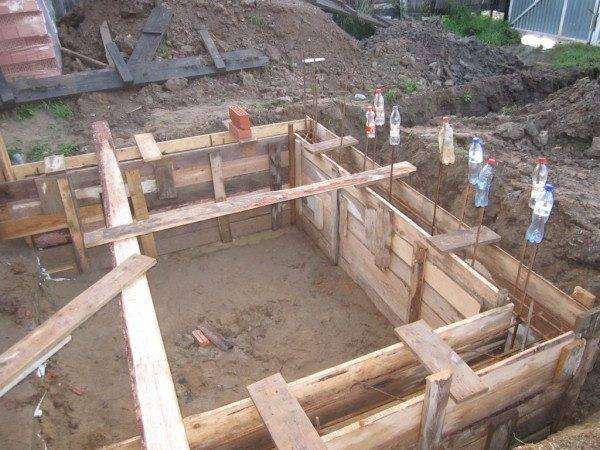
- Reinforcing frame is installed... The material will be rods with a thickness of 8-12 mm, from which a mesh with a mesh size of 20 by 20 mm is connected. The parts must be positioned so that at the end of the pouring of the mortar, they are sunk into the concrete to a depth of at least 5 cm. This will prevent corrosion.
Advice!
To reduce the cost of building a strip foundation, you can reinforce the structure with old steel pipes, pieces of thick wire, and so on.
- Concrete is being poured... If the porch is large enough, a large amount of grout will be required. You cannot mix it manually. It is necessary either to rent an electric concrete mixer, or to purchase ready-made concrete from the factory and deliver it to the site by special transport.
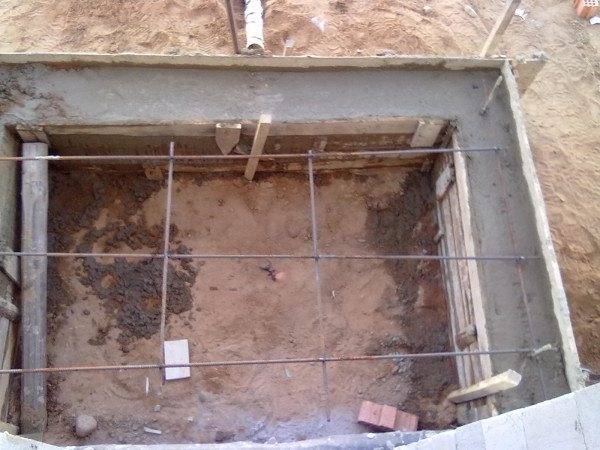
- The filling of the formwork does not end with the construction of the base... Care must be taken to ensure that the concrete monolith hardens correctly. To do this, the finished foundation is covered with plastic wrap for 3-4 days, which will prevent too rapid dehydration.
- As soon as the foundation gains strength, the formwork can be removed.... It remains only to protect the building structure from the negative effects of moisture by laying a layer of roofing material along the walls, and then backfilling the soil.
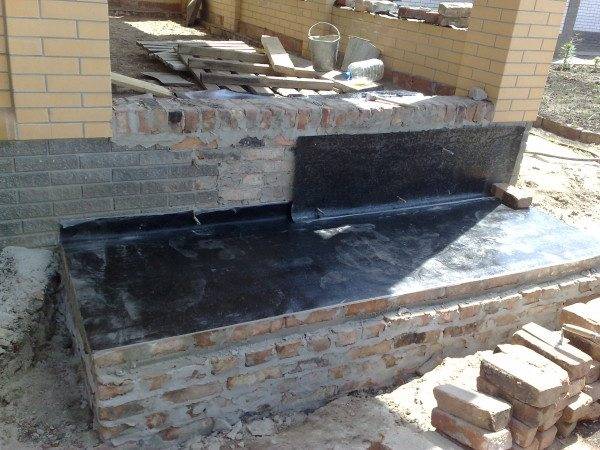
Note!
It is necessary to perform not only vertical, but also horizontal waterproofing.
That is, be sure to cover the surface of the foundation with insulating material before continuing to work on the construction of the porch.
Connection with the foundation of the house
When designing the base of the entrance group, it is important to consider several points:
- Find the correct burial depth. Best of all, when the foundation of the porch is recessed to the same distance as the support of the cottage. If for some reason this is not possible, then the trench must be dug below the level of soil freezing in winter.
These requirements must be met without fail, otherwise all your efforts to equip the porch will be wasted. An architectural element you have built will crack from an unreliable foundation.
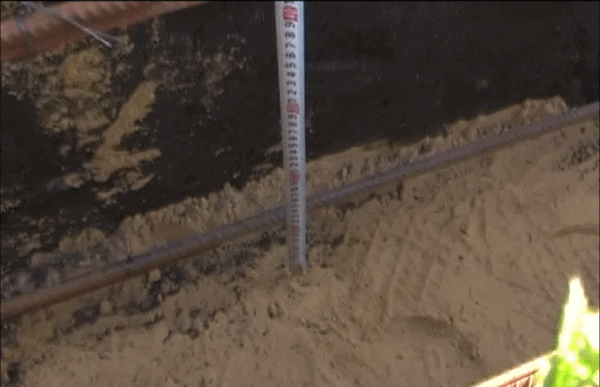
- Dock the base of the house and the porch to each other, otherwise cracks may also form as a result of shrinkage. To do this, before pouring concrete, it is necessary to drill several holes in the foundation of the house, where to drive in pieces of reinforcement. They will become part of the reinforcing frame.
Output
The foundation of any structure is rarely visible after the completion of construction work. But its importance for the strength and durability of every building structure, including the porch, can hardly be overestimated. That is why so much attention is paid to the description of the manufacturing process of the base for the entrance group.
As for the very process of building the site in front of the entrance door and the stairs to it, this process is described in detail in the video in this article.






