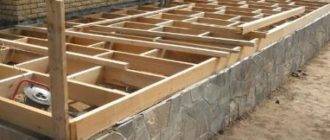You probably already understood that we will talk about stairs in the room, safety measures and amenities that are possible in accordance with GOST 8556-72 and everything else connected with this. No less important is the design and decoration of staircases, because this is your home and the creation of comfort cannot remain in last place.
Below we will try to consider the main provisions and factors that affect the above, and also, as additional information, watch the thematic video in this article.
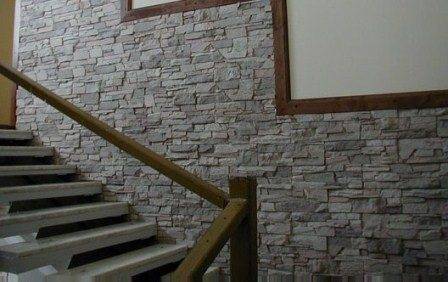
A lot about stairs
By and large, all staircases can be divided into two types - stringer and non-stringer, but this is only the tip of the iceberg. There are many more subspecies of such structures, and we will talk about those that can be mounted in a private house or in a cottage.
Main subspecies
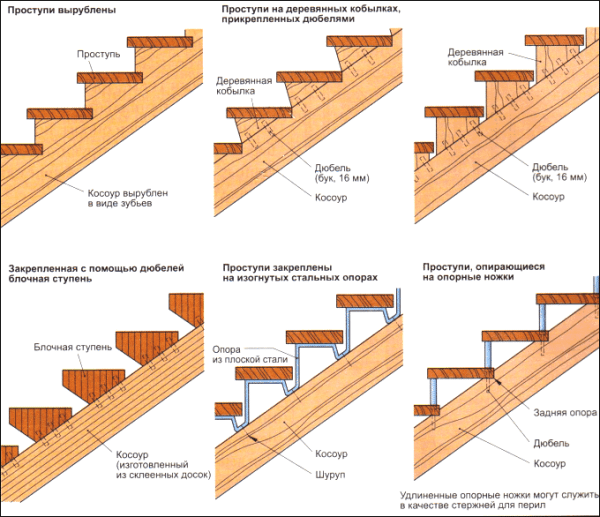
- Most often, flights of stairs are based on stringers and / or bowstrings and are sometimes confused with each other.... Kosour is a comb made of a wooden or metal profile, on the teeth of which treads are installed on top. The comb can be made in different ways - it is cut out in the body of a wooden bar or wooden or metal fillets of different designs are installed over the profile.
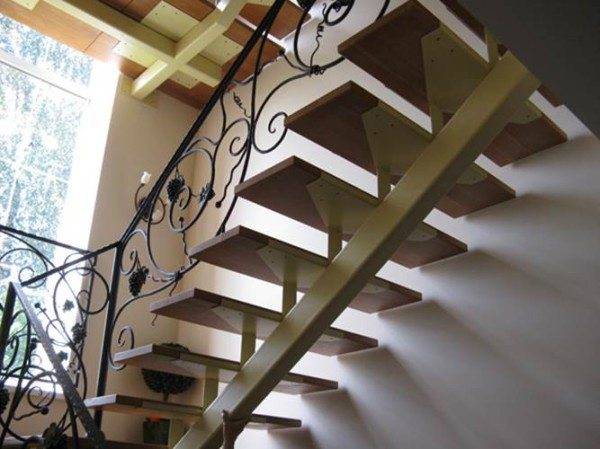
- The number of stringers in the span is not fixed, therefore, any instruction in this case is inappropriate, and when designing, they pay more attention to the design... Of course, if this base is hidden from view, then the main emphasis is on strength, so the number of comb profiles can be from one or more, reaching in some cases up to three or four.
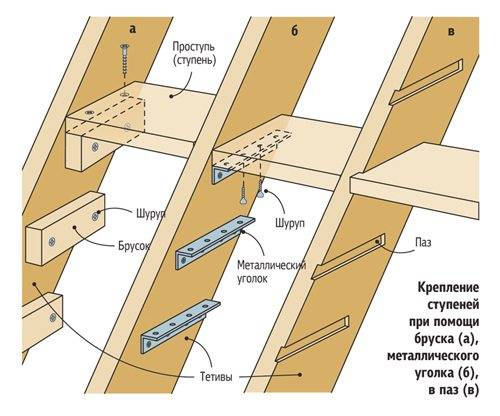
- The difference between the bowstring and the stringers mainly lies in the fact that the steps in the first case are between the profiles, and not on them, which sometimes makes it possible not to perform facing work on the sides... In this case, fasteners are made on metal corners, wooden stands or risers are inserted into the slots of the bowstring (welding can be used on metal stairs). Sometimes stringers are combined with bowstrings, and the latter can serve as cladding.
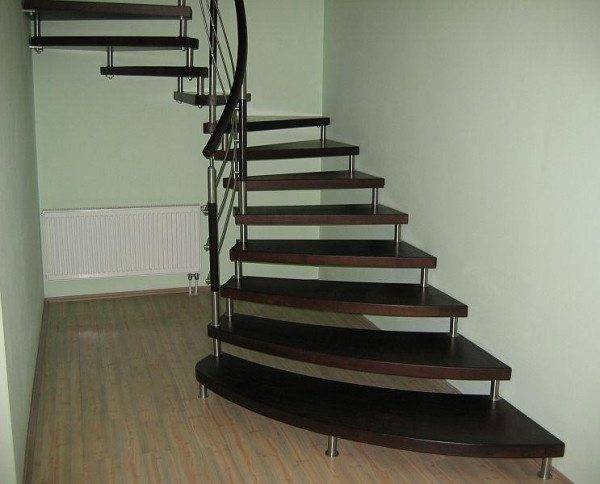
- Above in the photo you see a structure without a bowstring and kosour - it is assembled on bolts (bolts) and although at first glance it seems very fragile, in fact, its strength is in no way inferior to other modifications... In this case, you see that the design of the staircase is very light, as if airy and does not clutter up the room at all.
- The exact same design, meaning a spiral, can be assembled on one or two stringers, as well as on bowstrings, but then it will no longer seem so light... In a spiral staircase, there is necessarily a distance between the spans, and it may not always be the same, since the route does not have to outline a clear circle, unlike a screw.
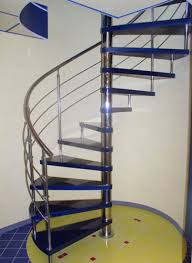
- Some people cannot understand what it is, since they confuse a screw with a spiral, but here there is a difference in design features.... So, a spiral staircase is mounted exclusively on a vertical support, which can also have a slight slope. The steps are attached to the post with one edge, and the other edge is mounted again on the bolts, and all the load goes to the handrail.
- Such a device has an ideal circumference and takes up a minimum of space in the room, therefore, it is almost an integral attribute of those houses where you need to save living space.... When designing such stairs, one should not forget that the width of the span should not be less than 70 cm, so that in the event of a hasty evacuation there would be no congestion.
Requirements for steps
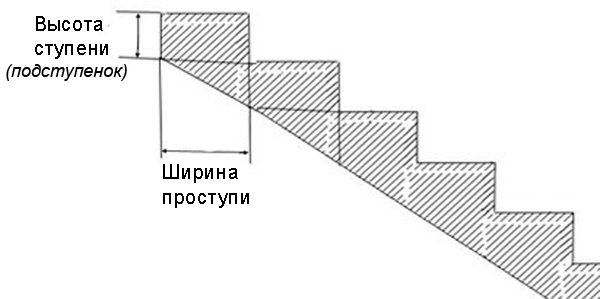
Let's start with the fact that all dimensions of the staircase must meet the requirements of GOST 8556-72 and start with the steps. A person of average height takes a step from 60 to 64 cm in length and, based on these figures, you can properly equip the ascent on the march.
This suggests that a person, going up or down the stairs, should not feel the difference with his usual step, and then such a flight can be called comfortable.
Now let's turn to the numbers - the length of the middle step is already known to us and it remains only to tighten the dimensions of the steps of the stairs to it, but here one more detail should be taken into account - in order to create a feeling of security, the tread width should be at least 75% of the entire foot of an adult individual.
But here a problem arises - the sizes of the legs with the same height are very different, especially for men and women, so a width of about 25-27 cm is considered comfortable.
The value of the average step should in this case be the sum of the tread width and two riser heights. If we have a tread of 25 cm, then a maximum (64-25) / 2 = 19.5 cm remains in stock, and a minimum (60-25) / 2 = 17.5 cm in height.
If we make a riser 18 cm, then we get 18 * 2 + 25 = 61 cm - just what you need. But it is not always possible to arbitrarily divide the dimensions - this, first of all, will depend on the steepness of the slope.
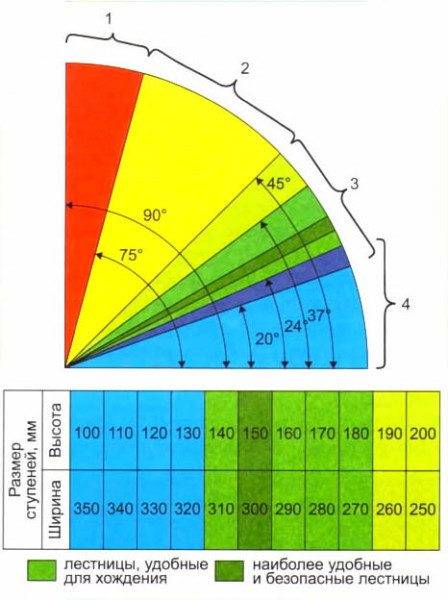
The most common spans in a home range from 38⁰ to 43⁰, and the choice will depend more on the availability of free space in the lower room. It should be noted that there is a so-called critical slope, which is between 37⁰ and 38⁰ (marked in blue), and it is critical in that it is impossible to proportionally calculate the size of the steps with it.
Recommendation. To save space in the room, they often resort to a slope of 45⁰ or more.
But when taking such a step, one should not forget that it is easy to overcome only physically strong people.
For the elderly, children and those suffering from any ailments, such a flight will be difficult to overcome.
| Number of steps pieces | 11 | 12 | 13 | 14 | 15 | 16 | 17 | 18 | 19 | 20 | 21 | 22 | 23 | 24 | 25 | 26 |
| Floor height in mm | ||||||||||||||||
| 2100 | 199,9 | 175 | 161,5 | 150 | 140 | 131,3 | 123,6 | — | — | — | — | — | — | — | — | — |
| 2400 | — | 200 | 134,6 | 171,4 | 160 | 150 | 141,2 | 133,3 | 126,3 | 120 | — | — | — | — | — | — |
| 2700 | — | — | — | 192,9 | 180 | 168,8 | 158,8 | 150 | 142,1 | 135 | 128,5 | 122,7 | — | — | — | — |
| 3000 | — | — | — | — | 200 | 187,5 | 176,5 | 166,7 | 157,9 | 150 | 142,9 | 136,4 | 130,4 | 125 | 120 | — |
| 3300 | — | — | — | — | — | — | 194,1 | 183,3 | 173,7 | 165 | 157,1 | 150 | 143,5 | 137,5 | 132 | 126,9 |
Number and height of steps
Notes. Some of the numbers in the table are marked in yellow and this indicates that these dimensions are easiest to use when breaking down a ladder string or stringer.
But if you manage to apply those dimensions that are marked in red, then you will be able to assemble the ladder, which is called "indefatigable".
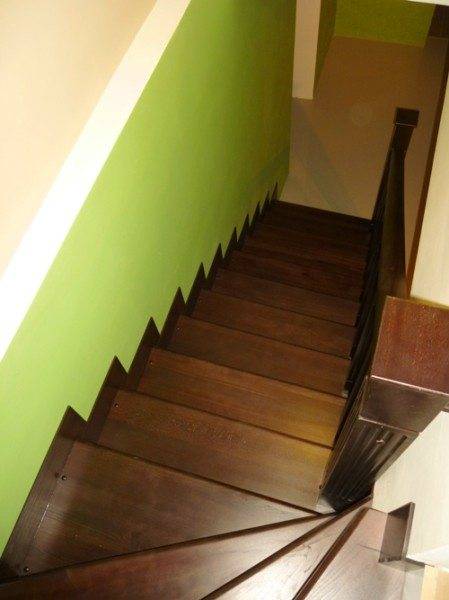
It is not always possible to create a comfortable staircase using straight spans (the price of such structures is lower than that of spiral and spiral ones). There just isn't enough free space for that.
And then you can go for a little trick - the span is divided in half and installed in the form of an L-shaped or U-shaped structure. And in order to save space even more - instead of a platform, they use run-down steps.
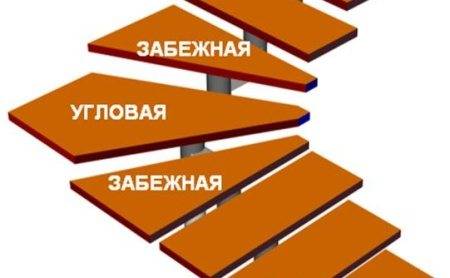
For reference. Winders are called steps when the upper tread hangs over the lower one and is most often observed on spiral and spiral staircases.
But they are also widely used for L-shaped and U-shaped turns.
When arranging such a structure, it should be remembered that the narrower part of the step should be at least 10 cm, since when walking freely (if it is less), the leg can slip, which will lead to injury. To calculate the height of the riser, the width of the tread in the middle is taken into account.
Advice. The comfort of movement will depend on how many steps there are in the flight of stairs.
According to GOST 8556-72, there should be at least three and no more than eighteen.
Marches and railings
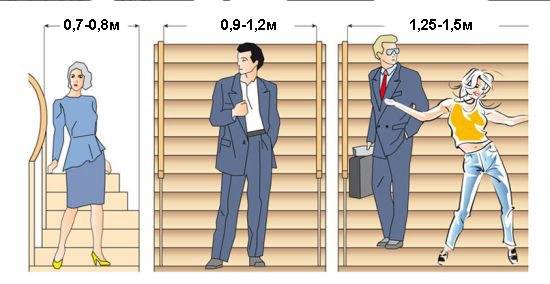
Do you know what a "comfortable ladder" is, that is, what is meant by this concept? This refers to the width of the span, on which the ease of movement of one or more people depends. In the image above, you see three sizes that are used for indoor marches: 70 to 80 cm, 90 to 120 cm, and 125 to 150 cm.
The very first size means the minimum width, that is, if the span is already done, then this will already belong to the category of special-purpose stairs, which is undesirable to use in a residential building. In the span from 70 to 80 cm wide, one person can freely move without any luggage in the form of bags that will cling to the railing or wall.
But, the second size, from 90 to 120 cm, is already the most convenient for movement - there you can walk with bags in your hands and even miss the oncoming person, without experiencing any special difficulties.
Of course, people have different builds, but, nevertheless, this width is most desirable inside a private house and then you will not have any special problems even if you need to urgently evacuate.
Well, of course, the last, largest size from 125 to 150 cm can be called the most comfortable width, but, unfortunately, this is possible only in very large houses and therefore not everyone can afford it.
Nevertheless, such structures exist and if the size of the building allows, then do not miss this opportunity. Please note that the decor of a staircase of this width is most acceptable, and creates the feeling of a palace room.
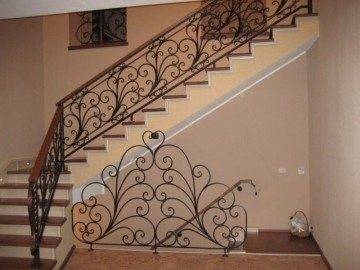
To a large extent, the design of the spans will depend on what kind of railings for the stairs are installed there. In the top photo, you can see wrought iron work, which can be very expensive and is most often used for concrete stairs and landings.
However, you can even install the forging elements with your own hands, but you still have to make them to order - for this you will need to take into account the slope of the stairs, the number and height of steps, the length of marches, and so on.
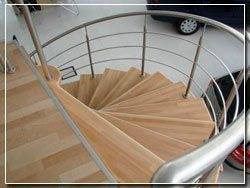
Stainless steel or aluminum railings are suitable for any type of staircase that can be made from any material. An important advantage of such fences is the fact that they can be used not only for straight flights, but also for screw or spiral structures.
Conclusion
Using any of the stairs described above in your home, you will certainly have to decorate it, for which different types of railings can be used or, for example, carved wooden balusters. Also, between floors, in the span of the stairs, you can hang beautiful curtains on the windows, and on the walls any prints or paintings.


