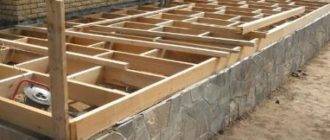When constructing a foundation for a house, developers do not always provide for the simultaneous creation of a base under the porch. In this case, it becomes necessary to complete the foundation under the porch with your own hands after erecting the building box, but what should it be? Below we will try to answer this question and consider the most common types of foundation for this structure.
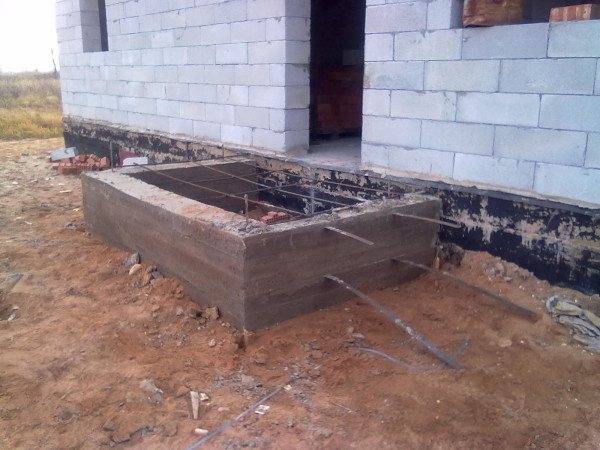
General information
So, the foundation for the designated goals can be done in several ways. Moreover, the choice depends on the porch itself, its size, materials from which it is made and design features.
Conventionally, all options for the device of the porch can be divided into three types:
| Regular porch | It is a platform without frills with steps. |
| With vertical uprights | In addition to the steps, the structure has a visor, which is mated with the load-bearing wall of the building. |
| Independent porch | The visor is completely located on the racks, so it does not come into contact with the wall of the building. |
Each of these options requires a different approach to the base structure.
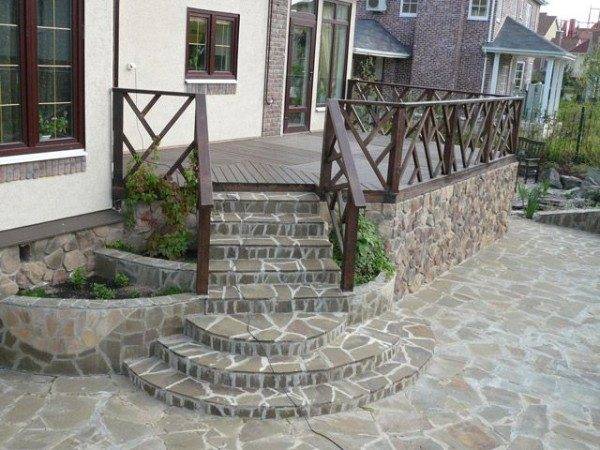
Why does a porch need a foundation
The main purpose of the foundation, as you know, is to distribute the load from the walls and roof of capital structures. But do you need a foundation under the porch of a private house? Of course, if the object stands on dense soils, and the porch has a "light" structure, does not affect the walls of the house, then only a solid foundation under the steps is enough.
If the porch is massive, with an impressive weight, you cannot do without a reliable foundation. Otherwise, the structure will begin to "sink" and crack. And if such a porch is associated with a load-bearing wall, it may even violate its integrity.
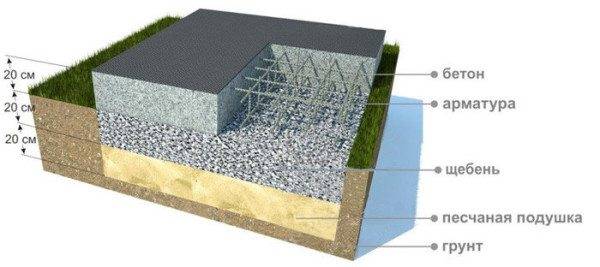
Types of foundations
Platen
This type of foundation can be called universal. It is able to withstand a massive structure with pillars and a high plinth, and can also be used simply as a foundation under the steps of the porch.
Slab foundations can be of two types:
- Deepened;
- Shallow.
The depth of the foundation under the porch depends primarily on the characteristics of the soil. If the soil is heaving and underground waters are located close, then the foundation must be laid at the same depth as the foundation for the building itself.
If the soil is dense and stable, and the groundwater is deep, then shallow deepening can be performed. It should be noted that a floating foundation is a win-win option for any type of soil. Therefore, as an example, consider how to make a shallow floating foundation.
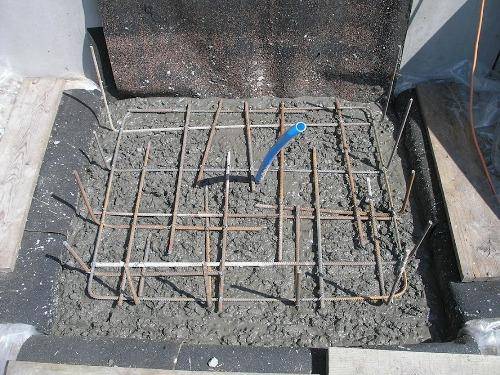
So, the instructions for doing this work look like this:
- You need to start work by marking the site. For this, the corner points are marked with the pegs and the ropes are pulled over them.
- Then, over the entire area, you need to remove the soil to a depth of about 30-50 centimeters. The depth depends on the type of soil - the more humid and heaving it is, the deeper the slab needs to be buried.
- The resulting small pit must be leveled, after which the bottom should be spilled with water and tamped well. It is also advisable to seal the side walls so as not to use formwork.
- Next, you need to lay geotextiles, which will prevent the sand cushion from squeezing out.
- After that, sand is dumped. It is advisable to pour the sand gradually, in layers of five centimeters. Each layer must be spilled with water and compacted.
An excellent assistant in this case will be a vibrating plate, but if this tool is not available, then you can use a bar of a large section. As a result, the height of the pillow should be about 15-30 centimeters. - Then the reinforcement mesh is laid, and the foundation is poured with concrete.
- Further actions, after the concrete has hardened, depend on the type of porch - if it is built as a separate structure, roofing material is laid on top of the slab. If the steps to the house and the base of the entrance group are poured on the slab, then waterproofing is not required.
Note!
Pouring the foundation must be done in one go.
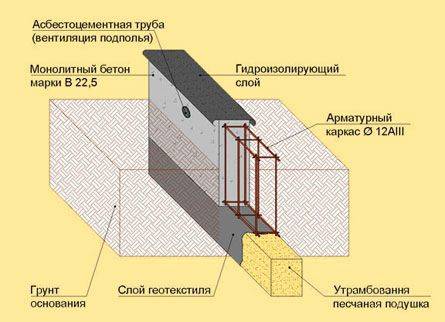
Tape base
This foundation is an excellent option for those cases when the structure will be coupled with a load-bearing wall, since such a foundation is practically not affected by seasonal soil heaving.
In addition, the design has other advantages compared to the previous one:
- Requires much less labor.
- The price of the base is lower, since less materials are consumed during its construction.
- It can be erected even on difficult terrain.
Work on the construction of the strip base is carried out as follows:
- First of all, the markup is done. It is somewhat more difficult to make it than for a slab, since it is necessary to complete the outer and inner contours of the tape.
- Further, along the markings, trenches are dug with a depth of 60-70 centimeters.
- Then waterproofing is laid and sand is poured according to the above scheme.
- After that, a layer of crushed stone is poured and also carefully compacted.
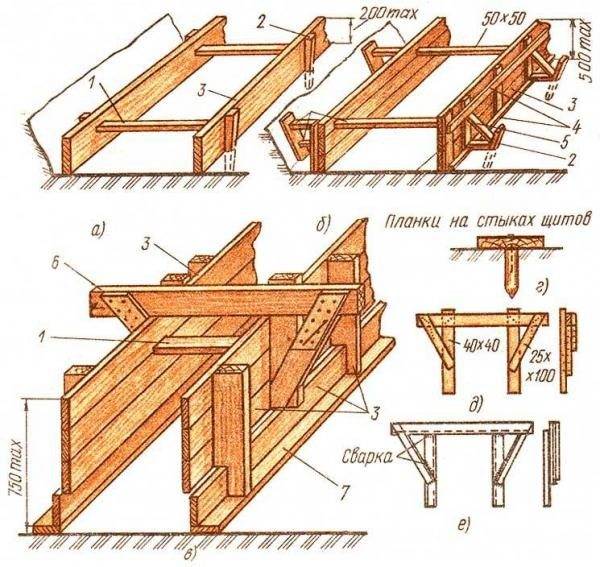
- After that, the formwork is mounted from boards or chipboard plates.
- In the formwork, reinforcement is made from reinforcement bars. The top chord of the metal structure should be five centimeters below the top of the formwork.
- Further, the formwork is poured with concrete from M400 cement in a ratio of 1: 3.
This completes the work process.
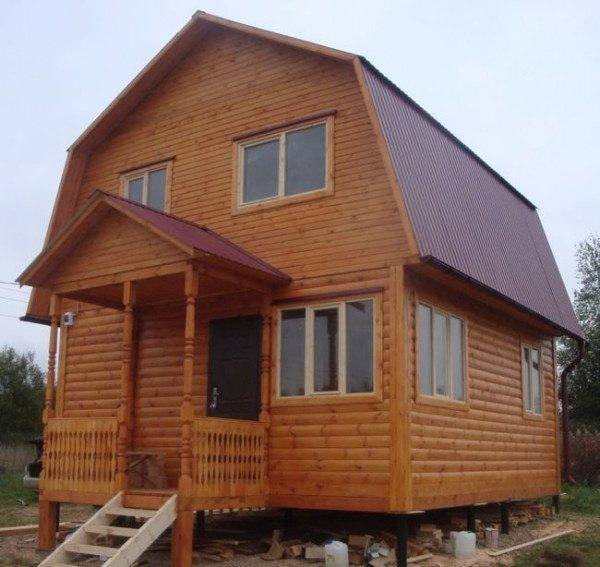
Column foundation
If you need to create a foundation for a wooden porch with your own hands, then a columnar structure would be the best option. Its construction will require less effort and material costs - if the porch is small, then only 4 supports will be needed. In addition, such a foundation is being erected much faster.
As pillars, you can use:
- Ready-made factory reinforced concrete poles;
- Channel,
- Logs or timber.
Note!
Before using wooden poles, they must be treated with an antiseptic to prevent rotting.
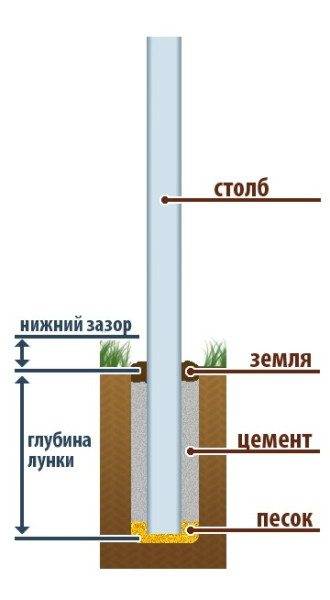
Work on its device is carried out in the following order:
- First of all, you need to prepare the site - level it, clean it of debris and plants.
- Further, in accordance with the project, you need to carry out the markup - to indicate the location of the pillars.
- Then grooves should be formed, for this you can use any garden drill or dig them out with a shovel. The posts from the channel can be driven into the ground with a sledgehammer. I must say that when the supports are deepened deeper than one meter, it is possible not to perform bandaging with a grillage.
- Next, the pillars are installed in the prepared holes and aligned vertically with spacers.
- After that, you need to backfill the pit with rubble and sand. Filling should be done in layers, with constant pouring and tamping. To ensure maximum strength, for example, if a massive porch is to be erected, each layer can be concreted.
Note!
In the process of performing the work, it is necessary to ensure that the pillars remain in an upright position.
These are, perhaps, all the most common types of bases that are usually performed for a porch.
Output
As we found out, the foundation under the porch of the house can be implemented in several ways. Moreover, each option has its own characteristics, so the choice depends on the type of soil and the characteristics of the porch itself. As for the implementation, then any type of foundation can be performed independently, adhering to the above recommendations.
See the video in this article for more information on this topic.


