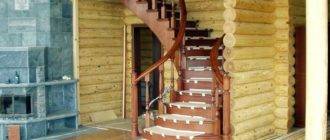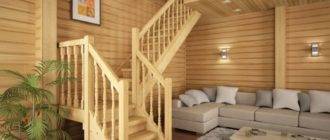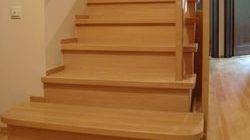Marching stairs made of wood are the most commonly used design options in a variety of interiors. They are preferred to be built in cottages, as well as in two-story city apartments.
The process of making such a staircase is somewhat complicated. However, provided that you possess the technology and certain skills in working with locksmith tools, you can complete this task without unnecessary difficulties and without the involvement of specialists.
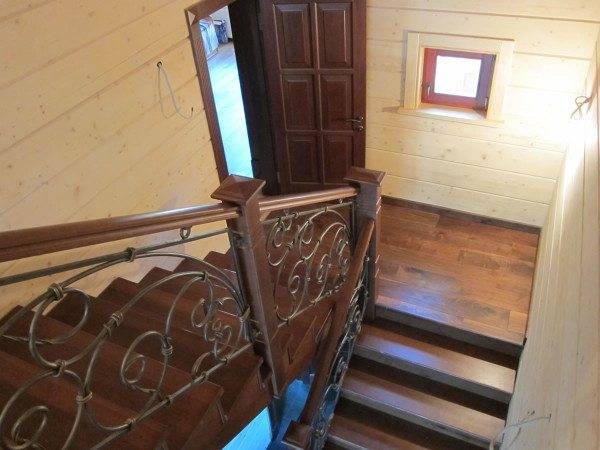
Types of structures
Three types of structures can be built inside a private house:
- Marching;
- Screw;
- Circular.
Marching
Marching preferred more than others. This view got its name due to the presence of marches and intermediate platforms between them. The length of such a platform should be a multiple of a human step, but the march can have up to 15 steps.
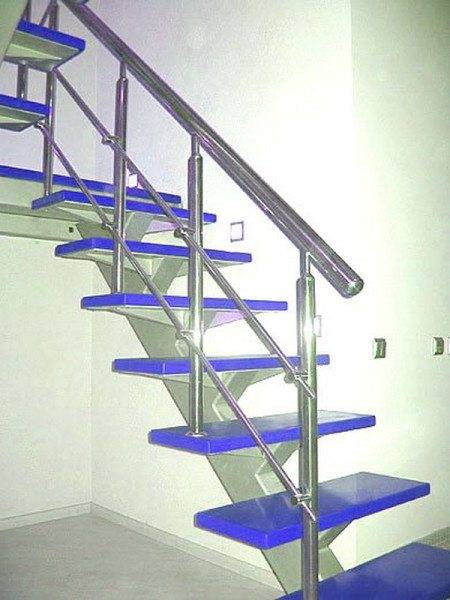
Note!
A marching staircase is built if the room has a large area, that is, there are no space restrictions.
In the presence of risers, the wooden device can be built closed, and in the absence of them, open.
There are also straight and rotary views.
A good solution in the case of a swing staircase is to use the spaces underneath it as:
- Utility rooms;
- Storage rooms;
- Bathrooms.
Marching stairs made of wood are divided into:
- one-march straight stairs;
- and multi-march.
Single-march
The easiest in execution, installation and use are one-march straight lifting structure. Such models are characterized by high reliability and durability.
Moreover, their price is relatively low. They are best constructed in large, spacious rooms. In the case of straight single-marching devices, intermediate platforms are used.
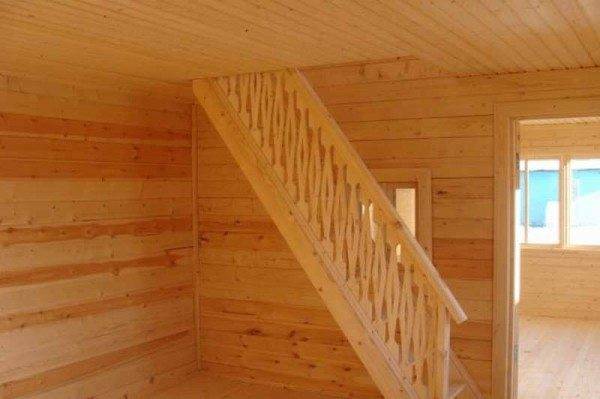
Two-march
Such wooden stairs are also divided into models with different turn of marches:
- Left and Right;
- 90 and 180 degrees.
Advice!
A staircase with a 90-degree turn is more suitable for building in the corner of the room, since it includes wooden flights of stairs located at right angles to each other.
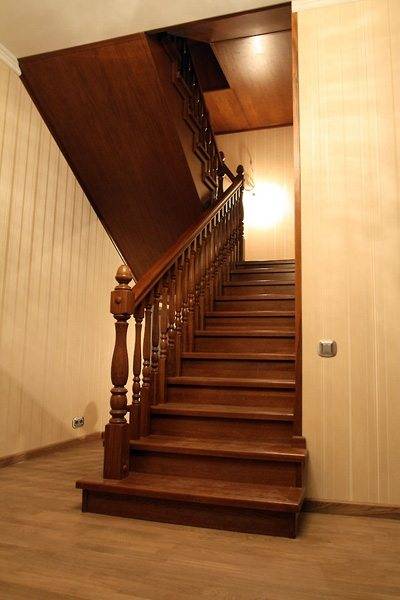
The turn of the structure can consist of one or two landings, depending on the type of room where the stairs are located.
When turning 180 degrees, wooden flights of stairs are located in opposite directions to each other.
As for the construction, marching wooden stairs can be built:
- on bowstrings;
- on kosoura;
- on the bolts.
On bowstrings
The bowstrings for the stairs are load-bearing inclined beams that make the base of the load-bearing part. With the help of these ladder elements, the ends of the flight of stairs are closed. The steps are fixed in the grooves provided for this in the load-bearing beams.
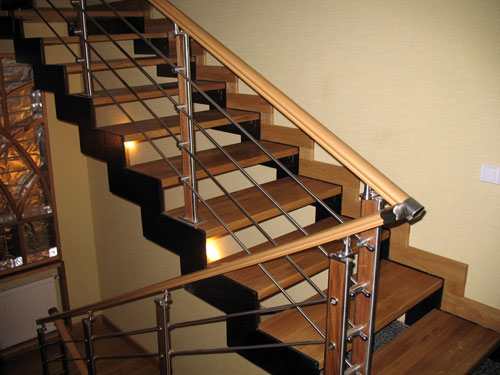
On kosoura
Marching wooden stairs can also be built on stringers. Kosour is an inclined supporting beam, thrown between the platforms of the staircase, on which the steps of the structure rest on top.
Stairs built on kosoura have a sawtooth shape. Their steps are installed from above, but the risers are installed from the end. The design of such a staircase is in harmony with the country style.
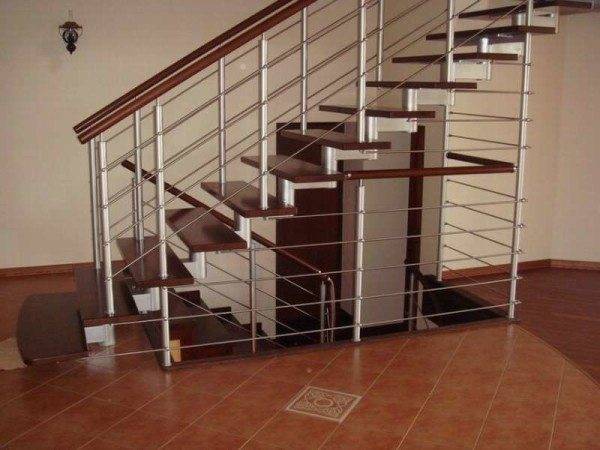
On the bolts
To date, the most advanced is the staircase on the bolts. Bolts are metal strands, supports and bolts, with the help of which the steps are connected from the outside with the handrails, handrails and crossbars on the ceiling.
From the inside, the structure is mounted to the wall.
The main advantage of such a staircase project is:
- ease of installation;
- various forms;
- versatility of use.
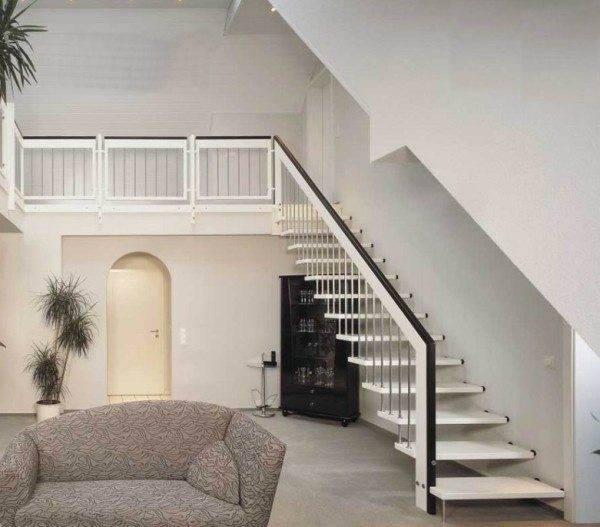
Calculations
To make such a structure with your own hands, conifers are more suitable:
- such wood is quite cheap;
- it is easy to handle.
The use of oak to build a staircase with several flights will give the structure special durability, but at the same time the price of the product will significantly increase.
How to build a staircase on kosoura? At the design stage of the structure, you need to be aware that any mistake will inevitably lead to serious consequences when wooden staircases are installed. Therefore, this stage of work should be approached with full responsibility.
The calculation of the size of the steps is carried out using the formula 2A + B = 64 cm, where:
- A - width;
- B - height.
You will need to measure the height of the future structure, and then divide it by the desired height of the steps.
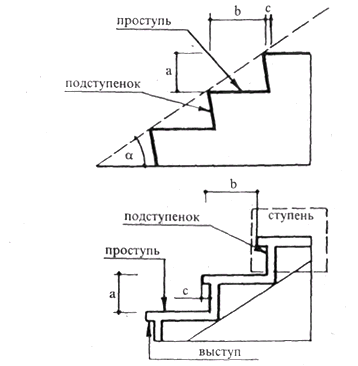
The ledge is part of the staircase overhanging the step.
Advice!
The protrusion must be made of such a size that it does not exceed 4 cm.
This is the most comfortable size.
The greater the height of the riser, the narrower the step will be.
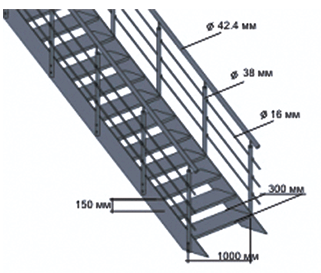
Note!
The width of the step should not be less than its height.
The optimal width, according to the recommendations of experts, should be approximately 30 cm.
The horizontal dimension of the structure can be calculated by multiplying the width of the steps by their total number.
Applicable material
When constructing a wooden staircase, hard tree species are used:
- Oak;
- Beech.
In addition, the wood must be dry and of high quality.
Note!
To ensure the strength and durability of the future structure, the moisture level of the wood used should be within 6–12%.
The wooden staircase has a special decorative effect of its texture, making it compatible with any other items in the interior.
Construction process
For the manufacture of stringers, pine boards are used, the width of which is 40 mm.
The instructions for the implementation of the work are as follows:
- It is necessary to make a piece that exactly repeats the shape of the profile of the steps;
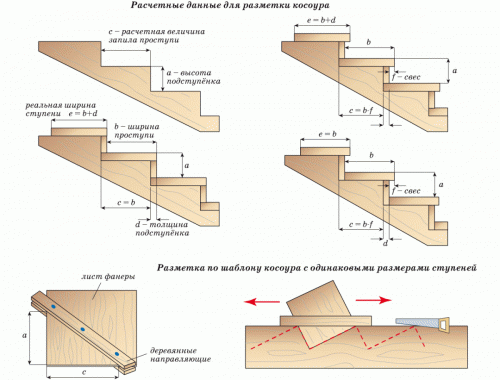
- With its help, markings are applied to the boards;
- After that, you will need to cut out the teeth along it.
Advice!
The finished kosour can be used as a template for the rest.
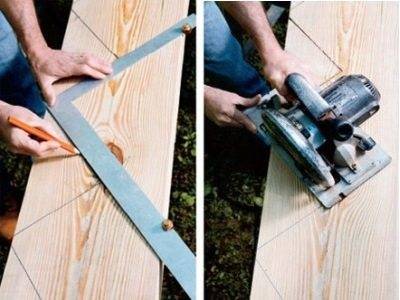
<oltart=»4″>
- The steps are mounted to the stringers with nails;
- It is necessary to cut the required number of steps, keeping in mind the ledge;
- It is better to connect the staircase elements with glue and self-tapping screws, after which the balusters of the railing are installed.
Output
We talked about marching wooden stairs, their types and method of installation. We hope you find our recommendations useful. In the video presented in this article, you will find additional information on this topic.



