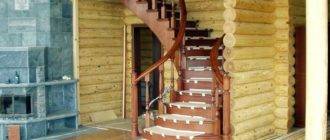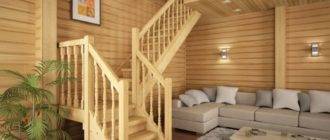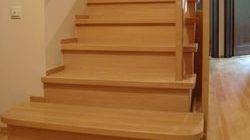Many people in our country prefer to do things on their own, for which specialists would have to pay a lot of money. If there is knowledge, skills and experience for this - why not? This article will talk about how to make drawings of a staircase made of wood with your own hands, what parameters to use for this, and how to link them together.
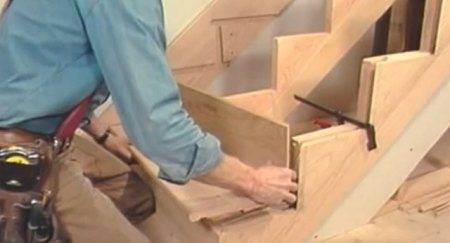
Any drawing is preceded by calculations, on the basis of which the dimensions of all parts of the staircase are determined. It should be as safe and convenient as possible to move in any direction - both up and down.
In order for it to turn out exactly like this, when designing, you need to try not to go beyond the recommended parameters of the steepness of the stairs, its width, the size of the steps, etc.
Choosing the type of stairs
A wide, straight and flat staircase is considered the most comfortable, but it is not always possible to make it like that. More often, our desires are limited by the shape and area of the space left for it, the area of the room in which it will be located, by the presence of all kinds of obstacles.
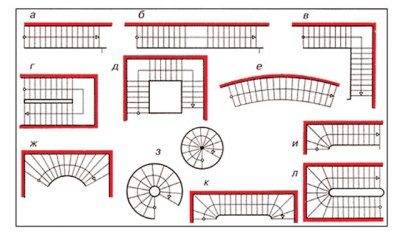
What parameters should be taken into account when choosing a type and making drawings of wooden stairs?
- Steepness or angle of ascent... This parameter should be between 23 and 37 degrees. It is clear that the steeper the angle, the less space will be required to install the structure. If there is no shortage of space, you can make it flatter or replace it with a ramp (inclined platform). But if there is a shortage of space, it is not recommended to increase the steepness of the stairs. Better to think about spiral structures or stairs with multiple flights and turning platforms.
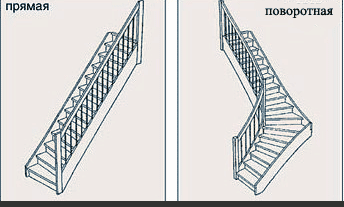
Note. The instruction prohibits the device in living quarters of interfloor stairs with a steepness of more than 400, since the descent from them becomes unsafe, and with an inclination of more than 450 - possible only with your back forward.
- Lumen... The minimum height between the ceiling and the step must be at least 2 meters so that a person of any height does not experience discomfort when lifting. That is, the clearance for access to the upper floor should be such that, walking up the stairs, you do not have to bend over or tilt your head. If the gap already exists, and combine it with a straight line one-flight staircase normal steepness does not work, you need to choose another design option.
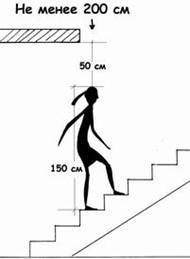
- March width... The throughput of the stairs and ease of use depend on it. In a private house or apartment, it should not be less than 0.9-1 meters. However, if the staircase has a simple shape and is located along the wall, it is allowed to reduce the width of the march to 0.8 meters. This is enough for two people to miss each other on the steps, as well as to climb large objects on the stairs. If you are drawing a wooden staircase to the second floor of a spiral structure, then the distance from its edge to the central post should be taken at least 1.1 m.
For reference. Less than 80 cm wide can only be auxiliary stairs leading to the attic, to the basement or to the attic of the garden house. But these are not mandatory requirements, but only recommendations. In practice, they often have to be neglected in order to save living space.
Basic parameters for designing a wooden staircase
The first thing that needs to be done to determine the optimal type of stairs and carry out calculations is to draw a floor plan from which it will lead to the upper floor. The area allocated for it, the place where the ascent began, and the direction of movement are highlighted on the plan.
If, at the same time, the staircase is adjacent to the walls, it is necessary to mark on them all existing openings, niches or protrusions with an indication of the overall dimensions attached to the plan: width, height, distance to the corners of the room, etc.
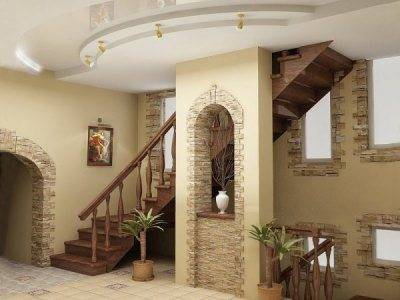
After that, in accordance with the available data, you can set parameters and make drawings of wooden stairs to the second floor.
How to design a comfortable staircase
The main parameters for calculations are the ascent angle, the number and dimensions of the steps. To make the ladder safe and comfortable, it is advisable to "get" into the limit values recommended by SNiP.
We have already talked about what the steepness and width of the march should be.
As for the height and width of the steps, then the following formula is used to determine them: 2c + b = 60-65 cm, where
- c - the height of the riser (rise by one step);
- b - step width (tread);
- 60-65 cm is the average stride length of a person.
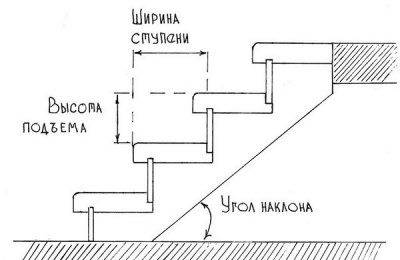
When choosing the values for c and b, one should take into account that the width of the tread should be sufficient to support the whole foot on it, i.e. within the range of 20-40 cm.At the same time, for the convenience of lifting, the height of the riser should not be made too large - the optimal height is about 15-18 cm.
Note. When designing spiral staircases or structures with run-in steps, the width of the narrow part of the tread should not be less than 10 cm.You can increase the width by abandoning the riser, or by hanging the upper tread over the lower one, but it should be no more than 5 cm.
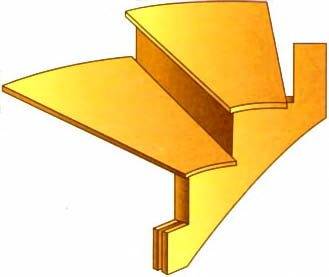
The main parameter for choosing the steepness is the floor height, taking into account the thickness of the interfloor overlap (see the figure above).
Having drawn a similar scheme with your own hands and varying the angle of inclination within the specified limits, you can calculate the length of the stairs in the plan and the number of steps.
Let's say the height of the room is 270 cm, and the maximum length of the stairs in the plan can be 450 cm.
- In this case, the angle of inclination will be about 310, which corresponds to the norm.
- The number of steps is determined by dividing the total height by the height of the riser, which is assumed to be 15 cm: 270: 15 = 18 pcs.
- Dividing the length of the stairs by the number of steps, we get the tread width: 450: 18 = 25 cm.
Let's substitute the obtained values into the above formula: 2 x 18 + 25 = 61 cm. The final value falls into the recommended “fork” of 60-65 cm, which means that a ladder with such parameters will be comfortable and safe.
You can try increasing the steepness, thereby reducing the length of the stairs to save space. But at the same time, all other parameters must comply with the norm.
Creation of drawings
Blueprints wooden stairs are made on the basis of the calculations made using the dimensions obtained. The configuration and dimensions of the bowstring or kosour depend on the number of steps, their width and height, the thickness of the tread, the angle of inclination and other design parameters.
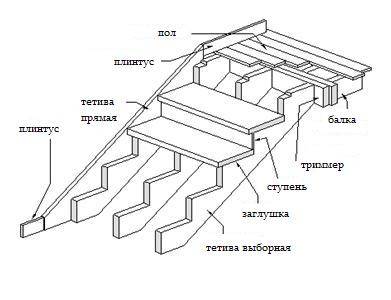
In the drawings, details such as balusters, support posts, railings are also drawn up. Their thickness and shape should be taken into account when determining the width of the march.
It is somewhat more difficult to independently develop a project for a staircase of complex construction - rotary, spiral, arcuate. To simplify the task, you can find suitable drawings of the structures of wooden stairs on thematic sites and adjust them to your size.
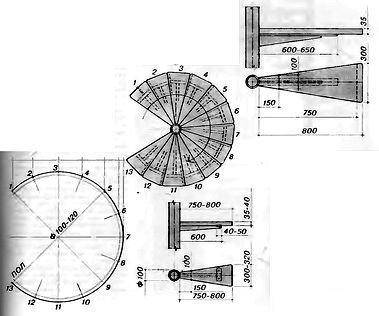
Those who are well versed in computer programs can use special applications to create diagrams and drawings in electronic form. Among them there are both simple amateur and professional programs with a three-dimensional image function.
Conclusion
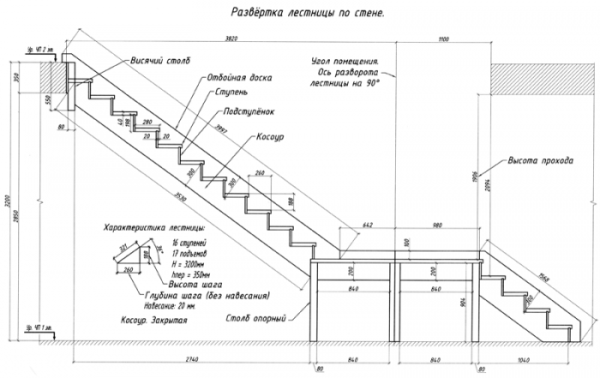
Not only residential country houses, but also country houses are often two-story or with a residential attic.They must provide for the possibility of free movement between floors. One of the most economical solutions in such cases is the independent production of a wooden staircase, convenient for walking, carrying furniture and other heavy and bulky items.
This difficult business begins with calculations and design, execution of drawings of individual parts and their connection diagrams. How to do this, you will learn from the above material. In addition, in the video presented in this article, you will find additional information on this topic.



