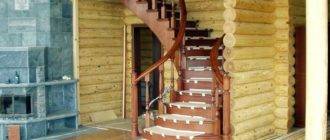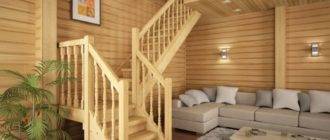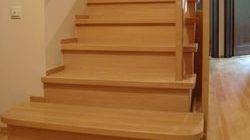A home craftsman who decides to independently create a staircase made of wood in the house will have to face a number of problems. The first of these is the design of a wooden staircase.
It requires certain knowledge and consideration of a number of important points. We will tell you about how to do this work correctly in our article.
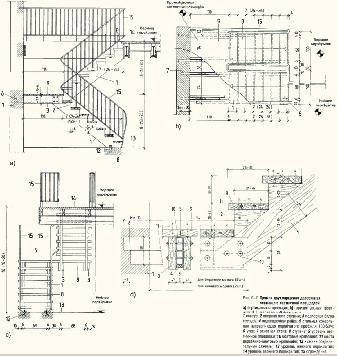
General characteristics of wooden stairs
Construction types
Before proceeding directly to the design, you should study the design and components of this product. We will start with the types of this building (read also the article Projects of stairs to the second floor - choose the type, size, material).
There are only two of them:
- Screw... They are rarely used and, as a rule, in confined spaces. Such ladders are difficult to manufacture and are quite expensive. In addition, they are also not very functional. For example, you won't be able to move furniture along them;
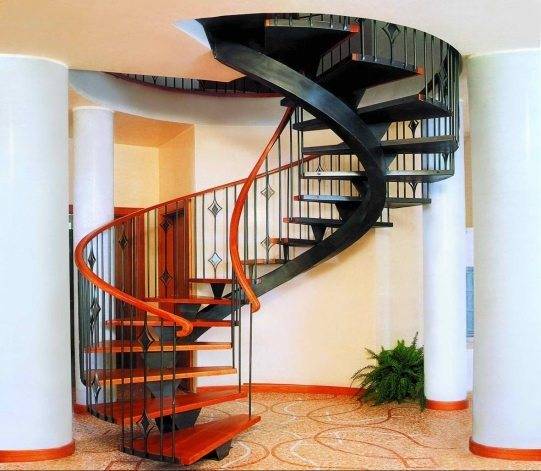
- Marching... Due to their simplicity and reliability, they are most often used. They consist of flights, which are also called "flights of stairs".
This is a set of steps, fastened together. The marches are separated by a staircase or staircase steps.
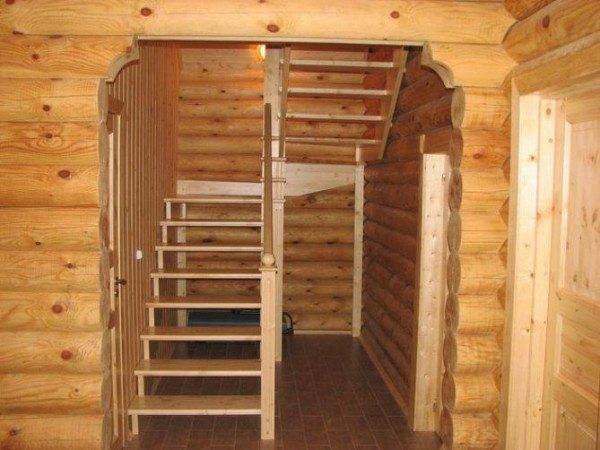
The second type of construction has many subspecies. You can see them in the picture below.
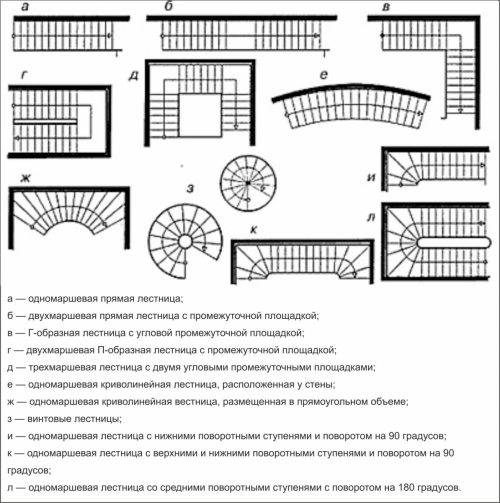
Note! When developing a project for a wooden staircase, one or another type should be chosen based on the parameters of the free space intended to accommodate this structure. Also, do not forget about the convenience and functionality of the future product.
Components
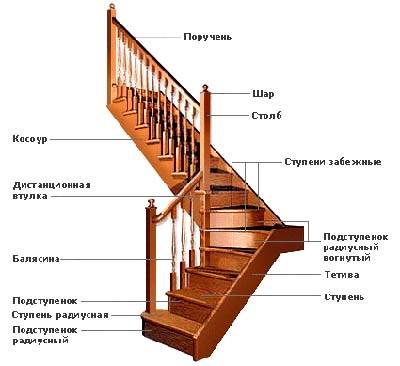
The ladder consists of the following main parts:
- Support beams... Their role can be played by a stringer, a bowstring, and, in addition, a support post. Kosour is a beam on which steps are attached from above. The bowstring differs from the stringer in that the beams are fixed in it, inserted into special grooves. As for the support pillar, it is used in screw structures;
- Steps... They consist of a horizontal part - a tread and a vertical part - a riser. The first element is needed for positioning the leg, the second one performs a supporting function. The second element may not be, but, in this case, the product is less durable;
- Railings... They consist of an upper element - a handrail, which rests on the lower elements - balusters. They can be of the most varied forms, which gives the product an attractive appearance.
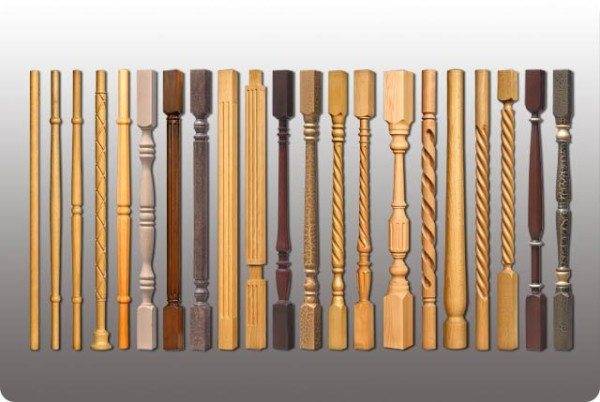
Advice! When creating a staircase project with your own hands, you need to take into account that construction using stringers is more reliable than with bowstrings. This is due to the fact that in the first case, the connection of steps with beams is much stronger.
Development of a project of a wooden staircase
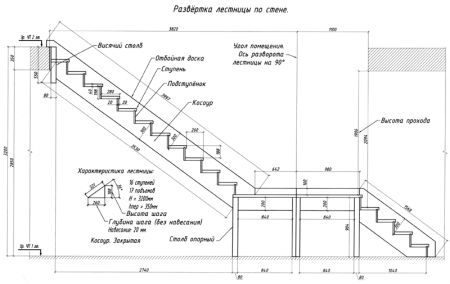
To create this project, we need to make a number of calculations. On their basis, it will be possible to execute a drawing. It is made with one's own hand or using special architectural programs.
They are commonly used in staircase design and construction organizations. In addition to the execution of the drawing, this software also allows you to accurately make all the necessary calculations.
At home, you will have to do without such programs by making a simpler project. It will need to be drawn manually using the data obtained from the calculations below.
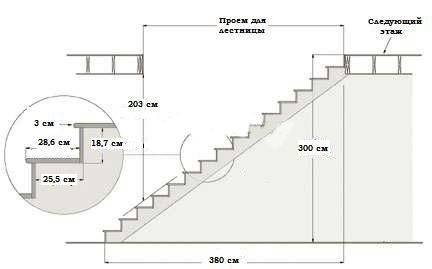
Determination of the number of steps and the height of the riser
The first thing we will calculate is the required number of steps and the height of the riser. These parameters are closely related to each other.But before proceeding with their calculation, you need to determine the height of the stairs.
To do this, we will use a construction tape. With its help, we will measure the gap between the floors of the first and second floors.
To do this, the first step is to measure the distance from the floor to the ceiling of the first floor. Then add the thickness of the overlap here.
Suppose we have obtained that the distance to the ceiling of the first floor is 250 cm.In turn, the interfloor overlap together with the floor has a thickness of 35 cm.Total, we get: 250 + 35 = 285 cm.
After that, we need to decide what height the riser will have. Typically, wood staircase projects set this parameter in the range from 15 to 20 cm.This height is considered optimal in terms of ease of use.
A lower value of this parameter will knock down a step, and a higher value will make it difficult to climb and descend such a ladder. For our calculations, we will take the average value from this interval. It will be 17 cm.
Now let's determine the number of steps. To do this, we divide the height of the staircase by the height of the riser.
As a result, we get the following - 285/17 = 16.76. This number is rounded up. As a result, we get 17 - exactly as many steps we will have.
Now you need to more accurately determine the height of the step. There are two ways here. The first - we make step number one small, and all the others with a height of 17 cm.
The second way is that we do the recalculation. As a result, we will get an accurate but uneven result.
That is, we will divide the step height by the number of steps. Thus, we get the following: 285/17 = 16.76 cm.
Let's summarize these calculations. We will have a staircase with a height of 285 cm. In this case, we will receive 17 steps, the height of the riser of each of which will be 16.7 cm.
Calculating the tread width
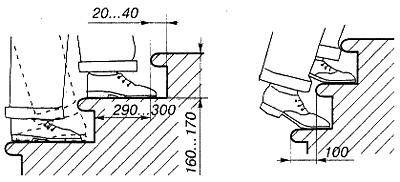
When designing wooden stairs, we need to calculate the future tread width. The optimal value of this parameter is 29-30 cm.The maximum size can reach 40 cm.
You can more accurately determine this parameter using the following formulas:
- 2a + b = 64 centimeters;
- a + b = 47 centimeters;
In this case, the variables will denote the following values:
- a - riser height;
- b is the width of the tread.
Let's use the second formula. From it we get - 47-16.7 = 30.3 centimeters.
The resulting number is rounded up to 30. This width will be quite acceptable.
Let's try to apply the first formula. It gives the following: 2a + 16.7 = 64. Now let's set the value of the parameter "a" - (64-16.7) / 2 = 23.65.
Tip: A step of this width will not be very comfortable. Therefore, we'd better use the first option.
Calculating the length of the stairs
The instructions for determining this parameter are quite simple. Here we will need two already calculated values. This is the number of steps and the width of the tread.
To determine the length of the ladder, we simply multiply these two values. But there is one subtlety here.
We will subtract one from the number of steps. It is the last and represents the floor of the second floor.
The calculation will be as follows: 30x16 = 480 centimeters. However, it is worth noting that 4 meters 80 centimeters is a long length that will require a lot of space.
Therefore, it is possible that you will have to make the stairs not in one, but in two marches. The rotation will be 180º. It is realized with the help of a platform or winders.
Taking into account the clearance height above the steps
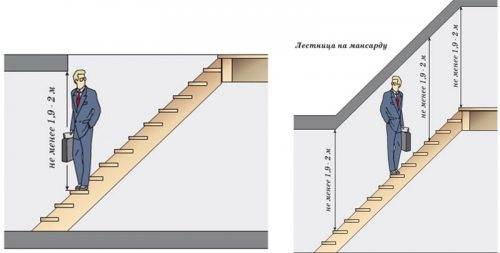
Marching buildings are much simpler. And the cost of their creation will be lower.
In the design process, you need to consider a number of important points. They were described in detail above. Based on the data obtained, you need to manually draw a project, which will be used in the process of further work on creating the stairs.
Be sure to watch the video posted on our website. In the video presented in this article, you will find additional information on this topic.



