Duplex apartments and private houses are becoming more and more popular, as they allow you to arrange your life with the greatest comfort - with common areas on the first floor and with bedrooms on the second. But, if the arrangement of all significant structures in apartments is the work of a contractor, then production of concrete stairs in private houses it often becomes the concern of the owners themselves.
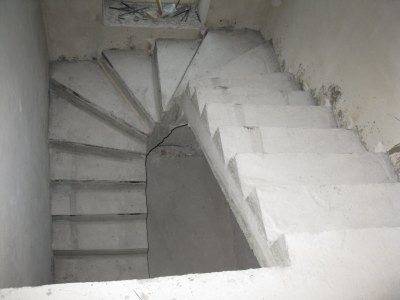
No, stairs can be made of any other material - wood, stone, metal. But this article will focus specifically on concrete - their advantages and manufacturing technology (read also the article Do-it-yourself concrete stairs: tips and tricks).
Advantages of monolithic concrete stairs
Each person has his own preferences, but everyone wants to surround themselves with beautiful, high-quality and durable things that do not require constant care. All these qualities are fully possessed by the described structures, provided that their creation was carried out in accordance with all building codes and regulations.
Their advantages include the following characteristics:
- Reliability and high strength... Reinforced concrete is not afraid of moisture and temperature fluctuations, is not susceptible to corrosion or decay, the spread of mold and mildew. Steel reinforcement makes it resistant to cracks, chips and mechanical stress.
- Resistant to aggressive media, fire and frost... That is why the manufacture of concrete stairs is possible not only inside the building, but also outside, and in any climatic conditions.
- Durability... If the structure is made of high-quality materials in accordance with all the requirements of manufacturing technology, then it will last for decades without requiring repair and maintenance.
- Silence, no squeaks, since, unlike wood, concrete does not dry out or deform, moreover, the structure is a monolith without connecting individual nodes.
- The ability to give any shape and configuration... The staircase is created by pouring liquid concrete into the formwork, so its shape can be absolutely any - light and graceful or massive, solid.
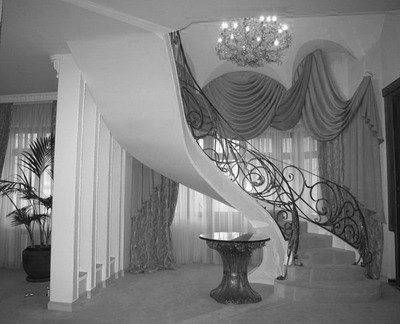
- Variety of finishes... You can use a wide variety of materials from linoleum or carpet to marble or precious woods.
Note. Concrete steps can be temporarily left without finishing or painted over with a lack of funds. This will not affect the safety of use.
- Relatively low price, especially when self-manufacturing and choosing inexpensive finishes.
- The possibility of manufacturing both during the construction of the house and after its completion.
How to make a staircase out of concrete
As in the case of a staircase made of any other material, calculations are made first and a project is drawn up. It should reflect the angle of inclination, type of construction, number, height and width of steps and other necessary data. Of course, you need a drawing showing all the dimensions listed.
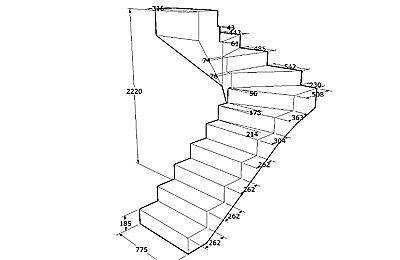
The technology for manufacturing concrete stairs includes three stages: the creation of the formwork, the installation of the metal frame and the pouring of the mortar. Let's consider each of them in more detail.
Formwork manufacturing
Formwork is a form for pouring concrete. Its internal dimensions and shape must exactly match the future staircase. For its device, both special manufactured by industry and improvised materials can be used - timber, boards, chipboard, fiberboard, plywood, plastic, etc.
For example, for side walls and steps, you can take a 30 mm edged board, for curved surfaces - flexible plywood or fiberboard, for the bottom surface - any sheet materials.
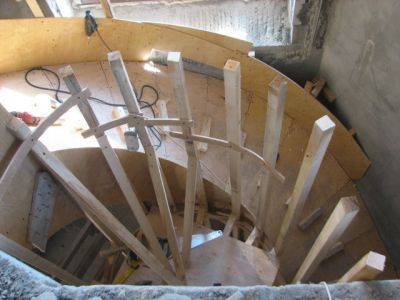
The formwork elements are connected to each other with nails, self-tapping screws, steel corners, after which it is rigidly attached to the floor and walls using supports and racks made of timber or metal profiles.
Note. In order for the formwork to easily move away from the concrete after it has hardened, its inner part is covered with a waterproofing layer - roofing felt or plastic wrap. It is even better to treat it with alkyd varnish in 1-2 layers.
Frame installation
To give the concrete structure strength and rigidity, it must be reinforced with a reinforcing cage.
To create it, rods of different diameters, thick wire, mesh are used.
- The truss should be a lattice of thick longitudinal (14 mm) and transverse (8-10 mm) rods. The instruction requires the creation of a rigid frame, the nodes of which are connected by welding or knitting wire.
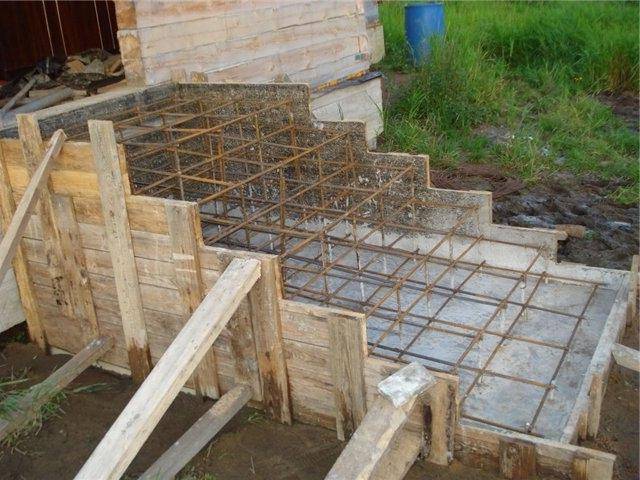
- The steps can be reinforced with steel mesh or wire with a diameter of 4 mm.
Concrete works
The mortar is prepared from cement, sand and fine gravel in a ratio of 1: 3: 3. Its quantity should be such as to complete the production of monolithic concrete stairs in one day - you cannot leave part of the work the next day.
Pouring starts from the lower steps. Concrete is poured into the formwork, carefully compacted, the surface is leveled horizontally. If this is not done, level differences and unevenness will complicate the work on further cladding and finishing.
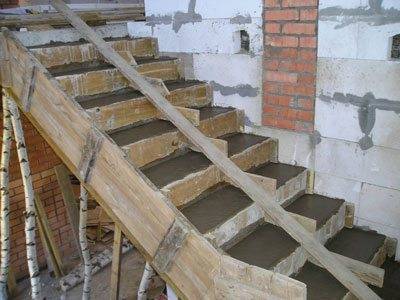
The video in this article invites you to read more information on this topic.

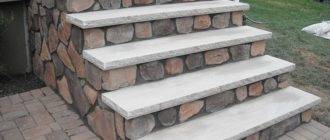
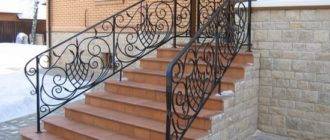

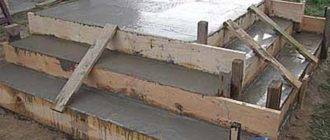
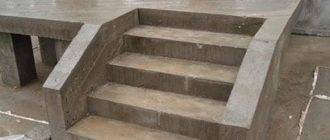
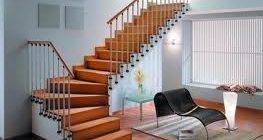
I certainly understand everything, but there is a problem.all the same, concrete ladders do not crumble a lot immediately after installation, if not processed. well, but in general, all truthfully, there will be no night squeaks from such a ladder, durable it is right to the point. I could have written something easier, although everything is on the case here, well done
The monoliths made such a gorgeous staircase for me, I couldn't get enough of it. And I’m not very good at construction, beautiful and okay! And after half a year it began to crumble, they made such a mess. Now I dumped a lot of money for rework.
Yeah ... the second photo is just brilliant. But I think it's not so easy to make such a staircase myself, and there are a lot of hassles with this formwork. Although if the hands grow from the right place, then you can not close it up. And in terms of materials, it really turns out much cheaper than metal or wood.