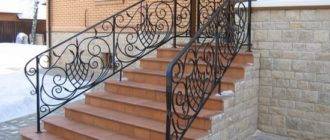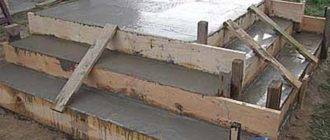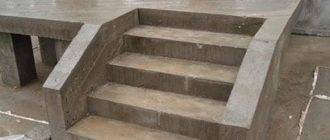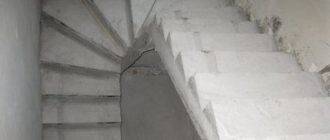As a rule, the floor level of a private house is significantly raised above the ground level, respectively, and the entrance door is located high above the ground. The porch allows not only to provide a comfortable entrance to the house, but also protects the front door from moisture, sunlight, etc. The proposed material in the article will allow you to independently cope with the arrangement of a concrete porch, and enough attention is paid to how to repair a concrete porch.
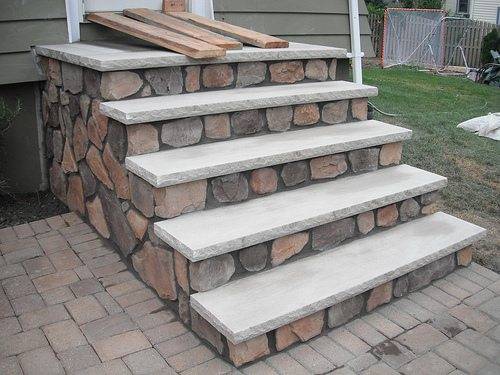
What can be a porch
Concrete isn't the only porch material.
In addition, materials such as:
- brick - a brick porch looks good with a brick house, although in terms of durability, brickwork is still slightly inferior to concrete;
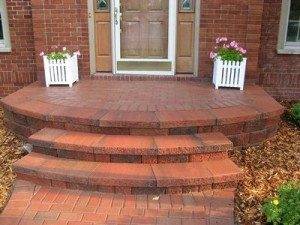
- wood - it is possible to make both a solid porch and an elegant staircase from wood. The possibilities for decoration are practically unlimited, for example, the railings can be decorated with graceful carvings, and the texture of the wood, if opened with special means, looks great. In addition, the price of this design is low.
The main disadvantage can be considered a low durability - despite impregnation with protective compounds, moisture and insects will still come out victorious;
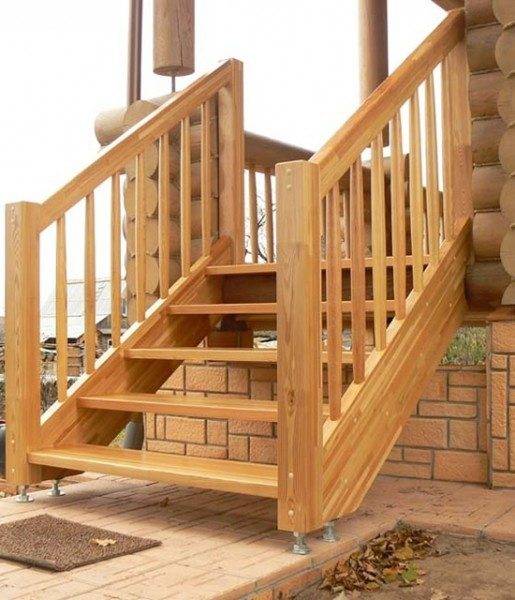
- metal - ready-made structures can be found on sale, they are simple enough to install and fix in place. As for the decorative qualities, they are also excellent. Although most often only individual elements are made of metal, for example, railings, all-metal structures are less common.
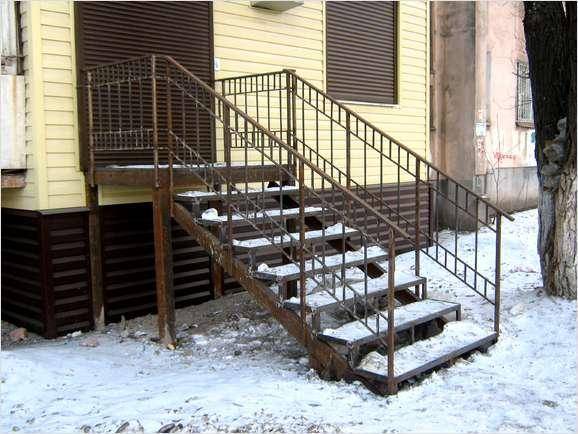
Note!
Without a special coating, the metal is very slippery, so that in winter the porch becomes traumatic.
- natural stone - it can be advised only if there is an unlimited resource of this building material at hand, it is much easier to cover the already finished porch with tiles imitating natural material;
- concrete porch differs in simplicity of the device, high strength, durability, as well as unlimited possibilities for decoration. If desired, the reinforced concrete porch can be tiled or even sheathed with wood (looks perfect with a wooden house).
Concrete porch construction technology
The process itself is simple, but for convenience it is better to divide it into separate stages:
- planning;
- digging a foundation pit, filling it;
- preparation for pouring the aboveground part - manufacturing of reinforcing cage, formwork;
- filling the stairs;
- finishes such as special concrete porch tiles guarantee excellent grip in winter.
Let's take a closer look at each of the stages.
Porch project
There are no special technical delights in such a design, so the main emphasis in drawing up a project is placed on the comfort of using the porch.
At the stage of preparation, you need to take into account several features of the "ideal" structure:
- it is undesirable for the top step to be located almost close to the door. In winter, this can make it difficult to open the door due to snow or ice build-up overnight. A gap of 7-10 cm is considered optimal;
- a concrete porch must necessarily have an odd number of steps; it is believed that it is more convenient for a person to step on and leave the stairs with one and the same foot.
Note!
The height of the step is easy to estimate knowing the distance from the ground to the intended top of the porch.
The golden mean is the number up to 5-7 steps.
- the width of the step should be such that even in a person with a large foot, the heel does not hang down, 25-30 centimeters will be enough;
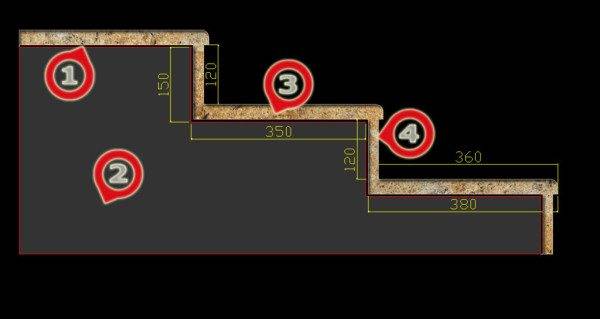
- as for the width, one meter will be enough so that 2 people do not push each other, but quietly disperse on the steps.
When preparing, it will be useful to draw the future porch on graph paper. Even in a well-thought-out design, non-obvious flaws can come to light.
Foundation
The instructions for performing the work require digging a pit below the freezing depth by about 10 cm.In practice, given that the adjoining room is most likely heated, it can be reduced by 30 percent (if the minimum temperature in the room is + 10ᵒС).
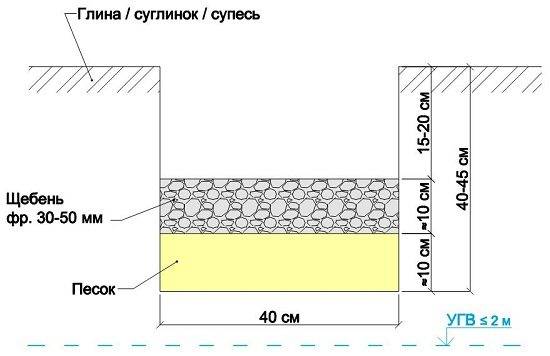
Usually, no one works with a climatic reference book, choosing the freezing depth for the region, but simply arrange a pit about 45-60 cm deep.
In doing so, consider the following:
- at the bottom of the pit, a gravel-sand cushion must be placed. First, a layer of sand is 10-15 cm, on top of it there is gravel or crushed stone 10-15 cm;
Note!
Crushed stone can be replaced with broken brick.
This approach will partially solve the problem with construction waste, and when the porch is poured with concrete, there will be no difference.
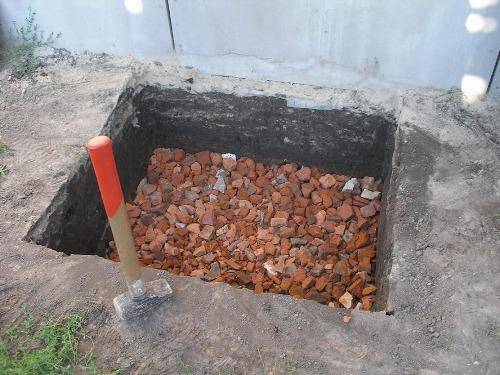
- it is also necessary to install a knitted (or welded) reinforcing cage, reinforcement of class A-III, diameter 12 cm is used.A grid is laid out at the bottom of the pit with a step of 15-20 cm.In height, the step is 15 cm.
Preparation for pouring the ground part
Quite a crucial stage is the creation of the formwork. For it, both thick plywood and boards with a thickness of about 1.5-2.0 cm can be used.
Note!
It is better to reinforce the plywood with planks in increments of 30-50 cm.
They will play the role of stiffeners and will not allow the sheet to bend when pouring concrete.
As for how to concrete the porch, then you need to go to this issue last.
First you need:
- make and install a reinforcing cage (the step between the reinforcing bars is indicated above);
- prepare, assemble and install the formwork. For greater strength, the transverse strips separating the individual steps can be fastened together. Only after the entire structure is assembled can the concrete mix be prepared and filled.
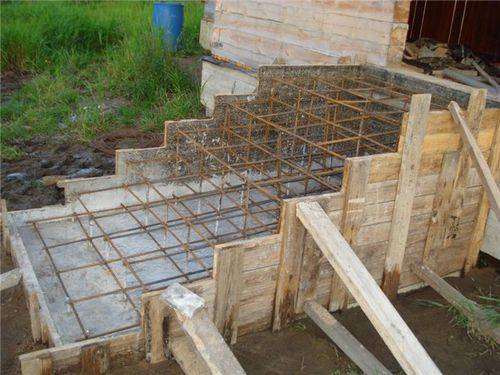
Note!
So that the formwork can be removed without problems after the concrete has hardened, it can be upholstered with a smooth cloth.
Pouring concrete and finishing the porch
We concreting the porch carefully, the mixture can be loaded in any available way, you just need to make sure that the rubble does not get stuck in the frame and cavities do not form in the thickness of the porch.
If a manual concrete mixer is used, then the tray is simply directed to the porch and the mixture flows off by itself. If the concrete was prepared by hand in an improvised container, then it can be loaded with a simple shovel. The main thing is to periodically level the mixture, and not dump it in a heap, the mixture is quite tough, so that by itself it will not spread.
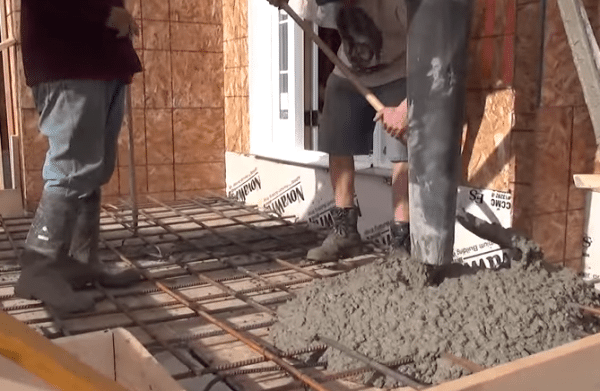
When pouring, in order for the concrete stairs for the porch to be neat, each step is carefully smoothed, the transverse strips clearly delineate individual steps and do not allow them to float. After that, all that remains is to cover the fresh concrete with a film so that it does not crack when it dries.
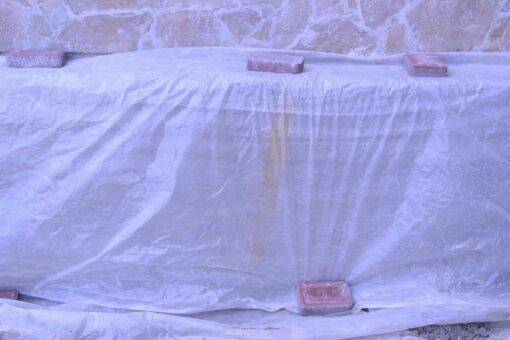
As for the finishing of the porch, the only limiter is the builder's imagination. If the house is wooden, then concrete can, for example, be sheathed with a block house. If the house is stone, then a tile that imitates natural material will be appropriate. Horizontal surfaces can be recommended to be laid out with tiles that remain rough and in wet weather, all finishing work can also be done by hand.
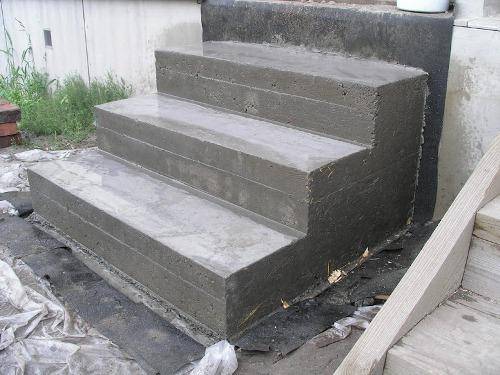
About repairing the porch
Even if the technology of a concrete porch for a house is strictly followed, over time, various types of defects may appear on the surface.
Most of them can be dealt with on their own:
- small sinks can be simply cleaned of destroyed concrete, primed and filled with fresh cement-concrete mixture;
Note!
Rusty reinforcement must be cleaned of rust, only in this case the adhesion of concrete to the reinforcing bar will be ensured.
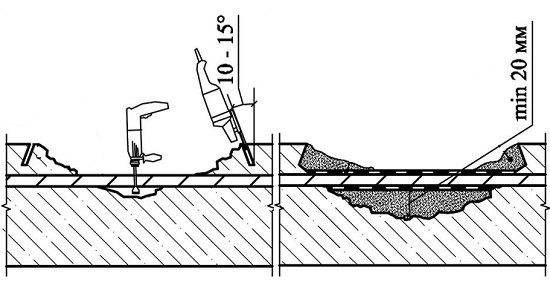
- cracks are especially dangerous because they progress over time - their depth and width increase (water gets inside, expands when freezing - hence the crack's expansion). For sealing, a resinous rope is hammered into the crack, and from above the crack is filled with a sealant;
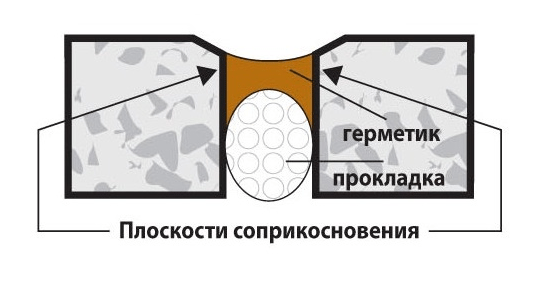
- it may be necessary to replace part of the reinforcing cage - typical for advanced cases. Repair of a concrete porch consists in the fact that the new section of the frame is connected to the old one and the cleaned section of the porch is re-concreted.
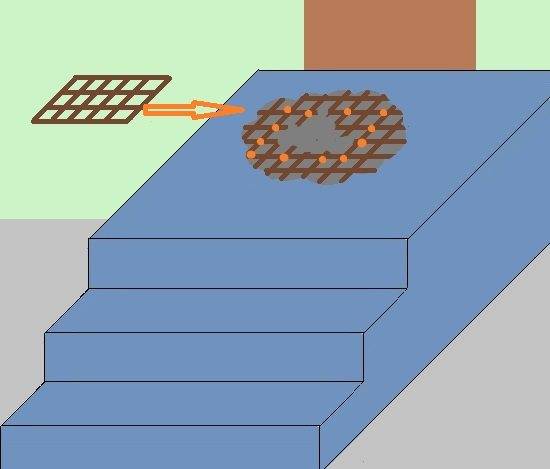
- restoration of the edges can be done by installing a small formwork on them from metal corners welded into U-shapes.
Summarizing
A concrete porch is a versatile option that will suit almost every home. Given the minimal cost of such a structure, the popularity of such a structure is quite understandable. And in order for your porch to stand for more than a dozen years, it is enough just to adhere to the proposed instructions.
The video in this article can be viewed as a detailed report on the construction of a concrete porch on your own.

