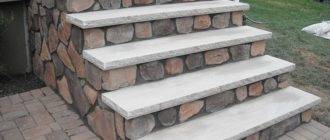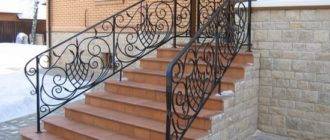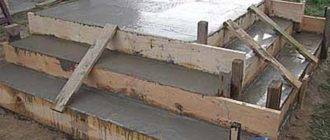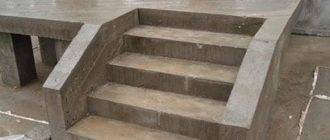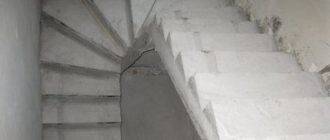The most important and difficult stage in the installation of such a structure, of course, will be the assembly of the formwork and the installation of the reinforcing frame, and only then follows the pouring. After all concrete steps for stairs of this kind, you can always turn it into plastic or wood - good, there is an excellent base. Let's try to figure out how such devices are made and what can be done to cover them, and in addition, see a video demonstration in this article on this topic.

Dependence of steps on the structure and slope

What the finishing of the steps of a concrete staircase will be depends largely on its design, therefore, when building such structures in your home, the final result must be foreseen in advance. Everything is contained in these concepts - both the design principles (stringer or bezosournaya), and the angle of inclination of the marches, on which the working area of the tread depends.
Calculation of a concrete staircase
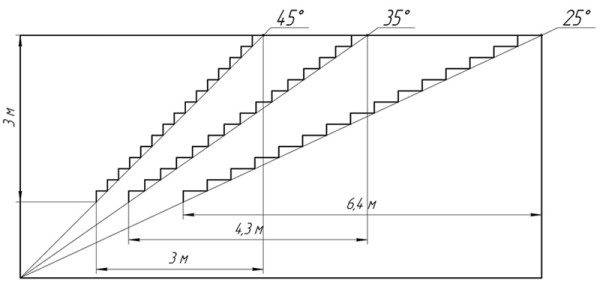
- For the constant use of stairs, that is, for those structures that connect frequently visited objects, the instruction provides 25⁰-45⁰ as the optimal angle of inclination. But, the whole point is that behind all the instructions lie the real capabilities of a person, and practice shows that a slope from 40⁰ to 45⁰ is completely acceptable only for physically healthy and developed people, and this can be seen from the example of marches in our entrances, where the corner exactly like this. For middle and elderly (not to mention advanced) age, it is better to make spans more gentle, and since aging concerns absolutely everyone, this principle can also be used without reservations.
- Not only the dimensions of the stairs will depend on the angle of inclination of the march, but also its price, because the amount of concrete for pouring and a profile for reinforcement will either increase or decrease. If you pay attention to the upper sketch with the slope options, then you will see that at the steepest slope of 45⁰, 3m distance is needed, at 35⁰ - 4.3m (concrete consumption increases 1.75 times), at 25⁰ - 6.4m ( concrete consumption increases by 2.35 times).

- When you decide on the angle of inclination, you just have to choose the height of the steps, or rather, the risers... For this, there is such a thing as a "comfortable ladder", that is, when the two heights (h) of the riser plus its width (L) are equal to the length of the average human step. If, with a height of 160 to 180 cm, the normal step is from 60 to 64 cm, then the formula 2h + L≈60≈64 cm is applicable here.For example, if you take a ladder with a slope of 30⁰, then the most optimal riser height will be 17 cm, with tread width 29 cm - 17 * 2 + 29 = 63 cm, just what we need.
Advice. With an increase in the ascent angle, the width of the tread will decrease, which is acceptable for an adult only up to a certain point. The foot will feel comfortable on a tread of at least 25-30 cm wide.

- If we have a concrete staircase with winders, then the following formulas should be used. One of them is when the radius of the proposed rounding should be equal to the sum of the width of the march and two widths of the tread - R = L + 2l. This means that if the turn has 90⁰, it means that two marches with five winder steps will be optimal, with an angle between them 18⁰ - α = 90/5 = 18 °.
Recommendation. When arranging a staircase, for a sense of comfort, it is necessary that the distance between any tread and the ceiling be at least 2 m.
Finishing steps with laminate

- If you do not know how to decorate the steps of a concrete staircase in your home, then one of the most suitable materials will be laminate. But given the heavy load that is present here (the ladder is considered an area of increased cross-country ability), you need to choose panels of at least 32 classes of wear resistance. For professional installation of panels on the steps, you can use a special metal guide INCIZO, which will allow you to make a clear edging of the edges.

- The profile to the concrete is attached to the dowels, at a distance of 15 cm from each other, and under it you can run silicone... Please note that the panel with the riser is overlapped by INCIZO, and before that the surface is treated with glue (you can use ordinary white or transparent silicone). Apply glue to the tread as well and press the laminate firmly against the concrete.
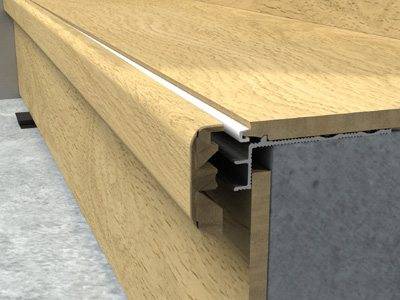
- Before fixing the profile to the guide, it is advisable to add glue to its grooves so that in the future during operation it cannot be knocked down with your foot.... The lateral (vertical) part of the staircase is finished in the usual way, although in this case, you can also use a laminate. For such a facing of the vertical, use silicone, and for framing, you can install a brass corner, fixing it to the same adhesive mortar with your own hands.

- In a similar way, wooden steps are attached to a concrete staircase, more precisely, parquet boards are fastened. The only difference is that you do not use a metal bearing profile for parquet, but for edging (at the junction of the tread and riser), a non-ferrous metal corner is usually used. This protects the edge of the step from premature abrasion, and also changes the appearance, making the cladding accentuated.
Tiling steps

- Of course, most often concrete flights are finished with ceramics, because for this, ideal conditions are formed in this situation - a flat surface with excellent adhesion (see also the article Reinforced concrete flights of stairs: basic facts and areas of use). But when installing tiles, it is necessary to comply with a number of requirements, otherwise it will simply fall off, despite all the positive prerequisites. After all, whatever you say, but in the cross-country zone conditions are always on the verge of force majeure.
- When facing steps of a concrete staircase with porcelain stoneware or ordinary ceramic tiles, it is very important to prepare the surface to ensure the desired adhesion. The very first step will be cleaning the stairs from dust and for this it is advisable not just to sweep the steps, but to wash them with water. If the ladder is not new and has been in operation for a long time, then there are particles of fat on it, therefore, such marches must be washed with a brush, adding ordinary household detergents to the water.

- Before you clean the steps, you should mark all the tiles, especially if the staircase is oval (see photo above) or the outer tiles need trimming. The fact is that all steps must remain proportional and this will be facilitated by a clear coincidence of the seam between the tiles. For a rounded tread, the tiles will have to be trimmed not only along the edge, but also on the sides (on a cone) in order to create the possibility of unfolding the panorama.
- Now you need to apply a primer to the concrete and do not rush to lay the tiles until the soil dries well, and this can take from two to six hours. Therefore, in some situations it is more advisable to postpone installation until the next morning, leaving the night to dry the surface.

- In order for the adhesion of the step and the tile to be complete, the glue should be spread not only on the concrete, but also on the tile itself.... At the same time, spread the mortar on the concrete in the usual mode, with a comb, and you need to remove the main layer from the tile, leaving a film with a thickness of 1-2 mm, as if simply staining it. The depth of the teeth on the comb in such cases is used 10 mm, and most often universal adhesives are purchased, such as CERESIT CM 20.

Conclusion
In cases where repair of concrete stairs is required, it is better to do it with tile glue or add it to the cement mortar so that the mixture remains on the patch. It is appropriate to use pure concrete only when the step is completely dismantled, pouring it onto the armakarcass.
Happy construction!

