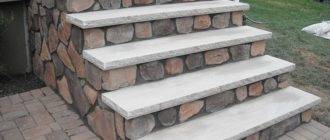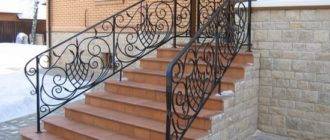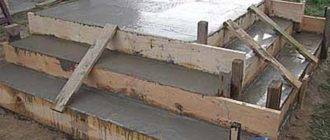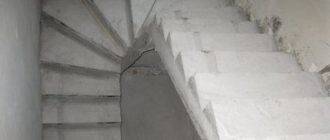We can definitely say that the porch is one of the most important structural elements that make up the appearance of a country house. If the entrance to the building is executed beautifully, it will become a real decoration of the entire structure, attracting attention and creating a sense of solidity. Below we will consider the simplest and most affordable way for everyone on how to make concrete steps for a porch yourself. To do this, you need a minimum set of tools and materials.
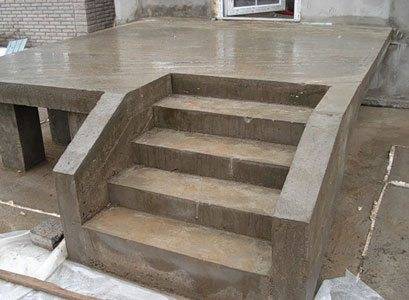
What is the advantage of concrete steps
Concrete is one of the most suitable materials for building steps. The reinforced structure can serve for many decades without repair.
Consider the advantages of a porch of this kind, and it does not matter whether ready-made concrete steps were used for it or they were made together with it:
- There is no noise, due to the fact that they do not creak, as for example wooden ones, and also do not create a hum effect. All kinds of sounds are simply absorbed by the monolith.
- The product is neutral to corrosion, decay processes and insects.
- Fire and high temperatures are tolerated calmly.
- Any finishing materials can be used for cladding. Thanks to this, it is possible to hide the concrete base and present the structure in a different material, for example, in wood.
- Repair work in this case will not require large costs.
- You can make a concrete porch of any size and shape, even the most unimaginable.
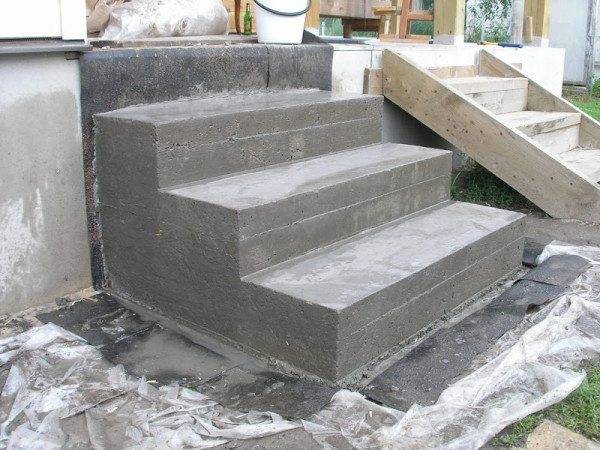
The technical side of the issue
If you want the appearance of your porch to be attractive, carry out all construction work with high quality and comply with existing building codes and regulations.
If this is ignored, even in such an insignificant structural element, the following defects may appear:
- Cracks will begin to appear on the walls adjacent to the porch.
- The finishing decorative layer will peel off from its surface.
- The porch will begin to sag relative to the main building.
It can be quite difficult to fix such defects, and sometimes completely impossible.
Advice: follow all the norms during the construction process, then you can avoid wasting time and effort that will have to be spent on dismantling the reinforced monolithic structure and erecting a new one, because of which the cost of work on the construction of a concrete porch can double.
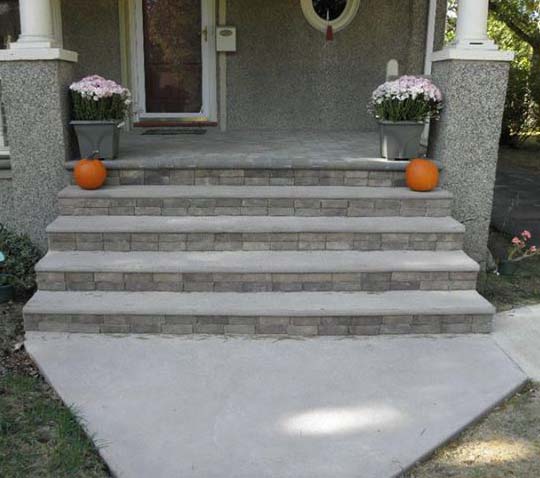
During the process, adhere to three main rules:
| Foundation depth | The porch and the main structure to which it adjoins must have the same depth of the foundation pit. |
| Home connection | Any such structure, even one that is erected in the immediate vicinity of the house, must form a single whole with the base of the building. For this, it is necessary to use mutual reinforcement. |
| Building waterproofing | If you don’t want to spend money annually on repairing the structure, then be sure to take care of its waterproofing. |
Advice: during the manufacture of this element of the building, you should not be arrogant and, if you do not have experience in the production of such work, use a ready-made project.
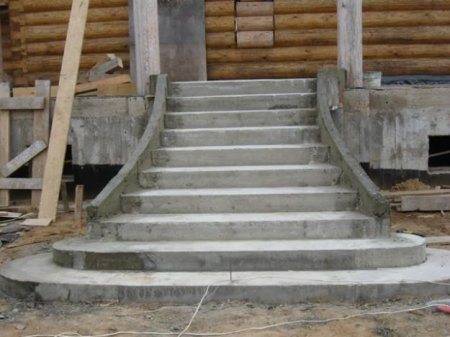
Tools and materials for work
Prepare in advance:
- hammer drill with drills for concrete. You may even need special diamond core bits and related equipment to work with them;
- concrete vibrator for compacting the mixture;
- LBM machine (Bulgarian);
- concrete mixer;
- saw for working with wooden formwork;
- two types of shovels;
- nails and hammer;
- wheelbarrow or buckets for solution;
- Portland cement;
- Sand and gravel;
- reinforcing bar Ø 6.5 mm;
- board and timber for formwork;
- wire for connecting fittings;
- waterproofing material.
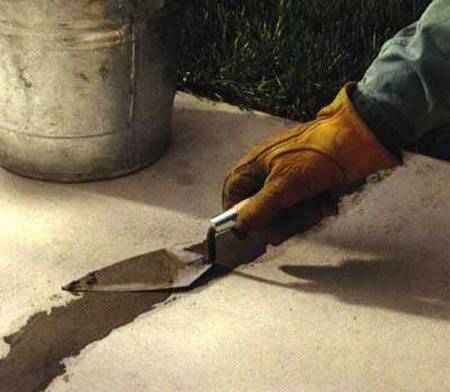
Preparation
The step instructions are as follows:
- Clear the building area.
- Mark the porch foundation and dig a pit.
- Assemble and install wooden formwork.
- Install fittings in it.
Tip: make holes in the foundation of the house for reinforcement in order to mutually reinforce the elements.
- Pour concrete mortar into the prepared trench, use the ratio between Portland cement and sand-gravel mixture as 1 to 4. Consistency - liquid porridge.
- Compact the structure with a concrete vibrator.
- Cover the poured foundation with burlap and wait 3 days until it hardens.
- Remove the formwork and cover the concrete with roofing felt, you can use melted tar instead.
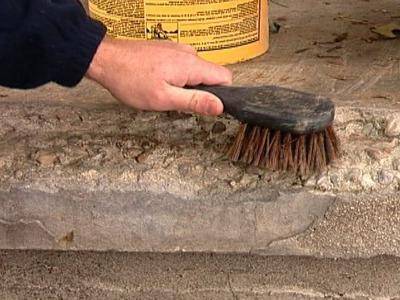
Making steps
After making the foundation, you can proceed to the construction of the concrete porch steps themselves.
The works in this case will be as follows:
- Prepare the drawing, keep in mind that the number of steps depends on the height of the porch, or deal with the already finished one. At the same time, know that the height of each step should be 200 mm or less, and the width should be up to 300 mm. Also, when calculating, take into account that the width of the porch on each side of the doorway should protrude by 200-300 mm.
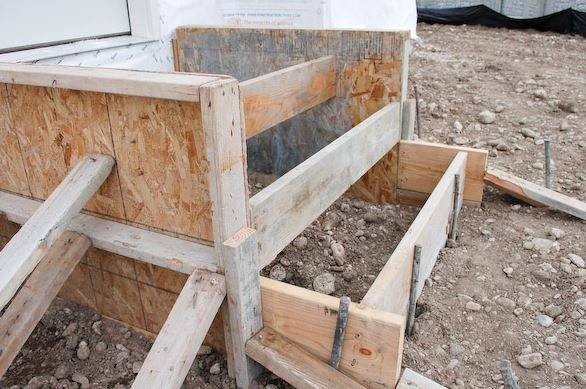
- Install wooden formwork according to the drawing or calculations made in the previous stage. It must be airtight, so cover the bottom with an additional layer of roofing material.
- Pour gravel from the wall of the building at an angleto save concrete.
- Mount the fittingsby inserting the ends of the rods into the holes in the foundation made at the preparatory stage of work.
Tip: for handrails, if provided, bring out the branches of the rods above the level of the steps by about 40-50 mm.
- Pour the created structure with concrete and compact with a vibratorso that there are no voids left.
- Remove the formwork after 3 days.
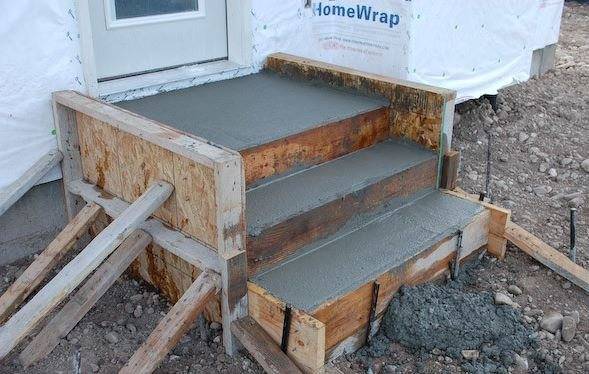
Output
The construction of concrete steps for the porch is not difficult, but it requires physical effort and time. But in the end, you get a silent, reliable design that will last for many decades without repair. To work, you will need inexpensive materials and tools, with a few exceptions. The video in this article will provide an opportunity to find additional information on the above topic.

