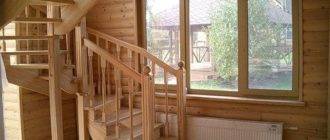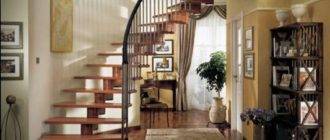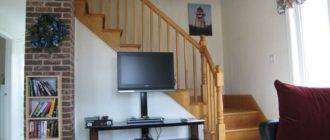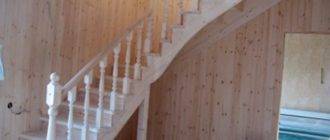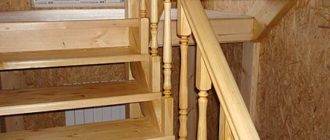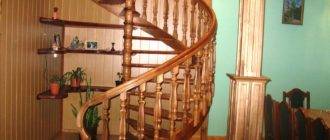If you are going to build a staircase on your own, then you should immediately say that this is not an easy task. But, on the other hand, a self-made iron staircase to the second floor can satisfy all your wishes and requirements, in contrast to the finished structure.
In addition, making it yourself will save you a significant amount of money.
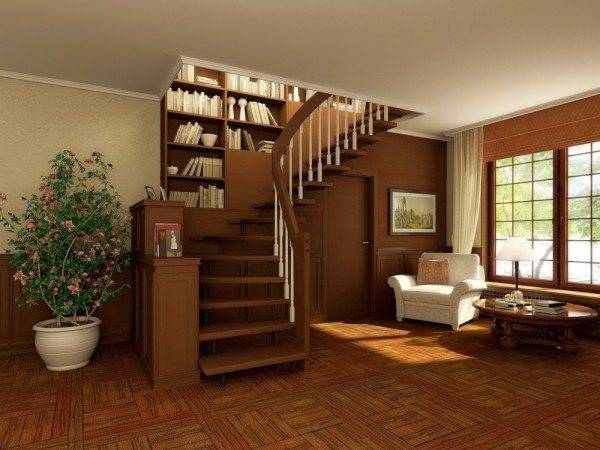
General information
Types of structures
First of all, you need to decide on the type of product. The choice should be based on the ease of use of the size of the room and ease of manufacture.
Ladders are of the following types:
- Direct marching;
- Swivel march with a turntable;
- Swivel march with winder steps;
- Screw, etc.
The easiest way is to make a straight marching staircase, however, if the number of steps in the march exceeds 14, then it will have to be divided. True, such a product will take up quite a lot of space.
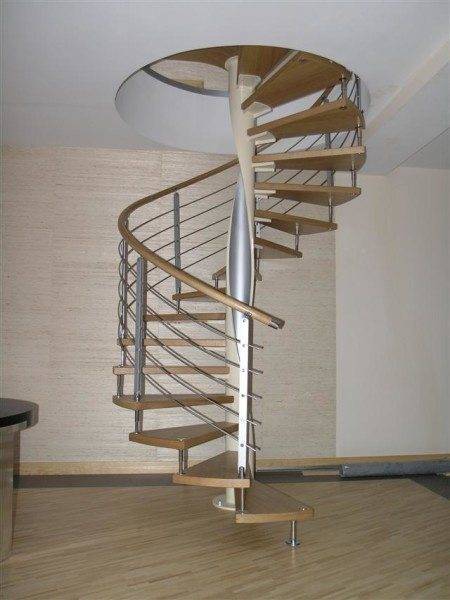
Spiral staircases are much more compact than marching ones, however, they are less convenient to operate and more difficult to manufacture. The corner design can be a compromise.
Material selection
After you decide on the type of construction, you need to decide what material the product will be made of. Actually, the choice is not great - metal or wood.
If you have no experience with metal and a welding machine, then the choice is obvious, besides, a wooden staircase has a more presentable appearance. In addition, a wooden product will easily fit into almost any interior style.
Payment
And so, you have decided on the type of construction, now, before you start building stairs to the second floor with your own hands, you need to perform certain calculations. The most important thing will depend on them - the safety of the product, as well as ease of use and the occupied area.
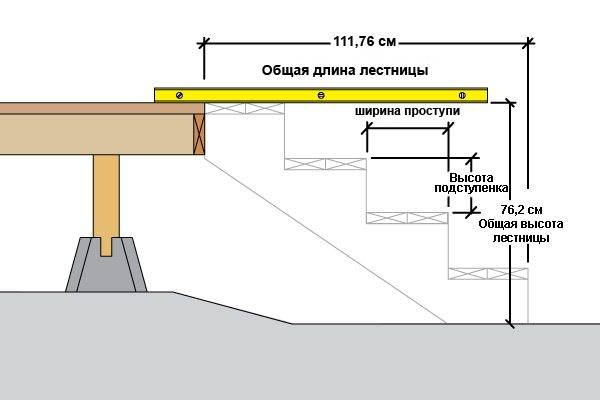
Note!
Even insignificant inaccuracies and errors in calculations can lead to installation problems.
Therefore, at every stage of the design, you need to be extremely careful.
Fundamental rules
When performing calculations, you must adhere to the following rules and regulations:
- The staircase must have a width of at least 0.9-1m. If a country staircase is being designed, then the width of the march can be 0.7-0.8 m.
- The staircase must be equipped with a handrail at least 90 cm high.
- The product must withstand a load of 180-220 kg, and its railings must be at least 100 kg.
- All steps must be of the same height. Deviation is allowed no more than 0.5 cm.
- The distance between the wall and the flight of stairs should not be more than 5-6 cm.
- The height of the riser should be no more than 20 cm, and the depth of the tread should be at least 25 cm.For winders, the depth of the tread of the line of movement should be at least 20 cm.
- The distance between the ceiling or beam and the tread must be at least 2m.
- The angle of inclination of the structure should not exceed 45 degrees.
Calculation of steps
To calculate the size of the steps, there is a simple formula: 2A + B = 64 cm, where "A" is their width, and "B" is their height. Sometimes a more simple calculation is made, according to which the height of the riser, summed up with the width of the tread, is 45 cm, for example - 30 + 15, 25 + 20, 27 + 18. This formula looks like this - c = a + b = 45-46 cm.
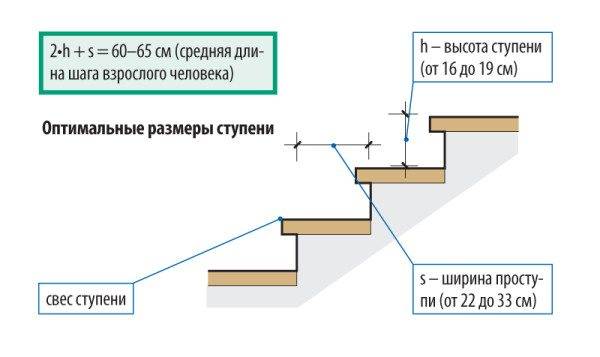
,
The safest and most comfortable tread width is within 28-30 cm.The optimal height is 15-17 cm.
Advice!
If the dimensions in the plan do not allow increasing the depth of the tread, then a deepened riser can be installed, i.e. increase the overhang of the tread. In this case, the overhang should not exceed 5 cm.
It is very simple to calculate the required number of steps in the march. To do this, divide the floor height by the step height. For example, the floor height is 240 cm and the steps are 17 cm.
In this case, the march will have 240/17 = 14.1 ~ 14 steps. In fact, it is necessary to make 13 of them, since the role of the 14th will be played by the floor of the second floor.
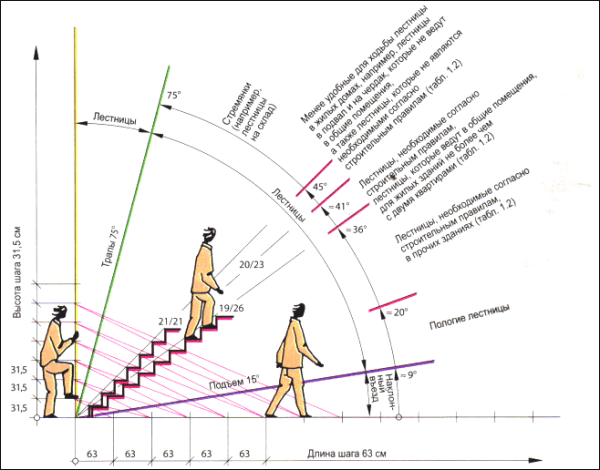
After this calculation, you need to calculate the exact height of the steps. This is done by dividing the floor height by their number - 240/14 = 17.4 cm
You can also calculate the width of the tread based on the total length of the structure. For example, a staircase can fit in the room, the length of which is 4m. In this case, we divide this value by the number of steps and we get: 400/13 = 30.7 cm
The angle of inclination of the staircase will depend on the parameters of the step. If you are calculating summer cottage stairs to the second floor with your own hands, then the angle of their inclination can be made a little more to save space.
Calculation of kosour
Now that the basic parameters of the staircase are known, it is necessary to calculate the length of the beams. It is performed according to the Pythagorean theorem. In this case, the legs are the length of the structure and the height of the floor with overlap.
We get such a calculation - 57600 (square of the floor height) +1600 (square of the horizontal projection) = 217600. From here we take the square root and get 466.4 cm.
Note!
If the height of the structure is too high, then you can make a turntable.
It is recommended to install platforms every 7-8 steps of ascent.
In this case, it is necessary to design a staircase with the required number of steps, while their height can be reduced.
Opening calculation
When calculating the various parameters of the stairs, you need to pay attention to the distance between the treads and the objects that are located above them. It should be at least two meters. Based on this distance, the length of the opening is determined.
Manufacturing
Construction device
Regardless of the material from which the structure is made, i.e. made of metal or wood, it has the same structure - it is based on supporting beams (stringers or bowstrings), which are fastened with steps.
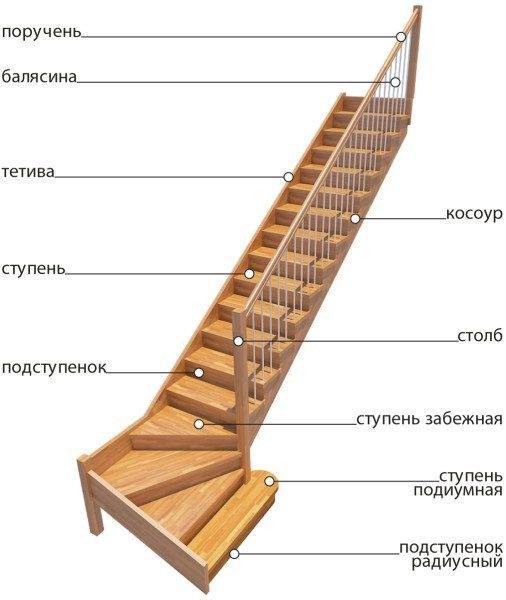
A stringer is a structural beam in which triangular cutouts are made. The treads are placed on these cutouts, so the beams are not visible when walking up the stairs. Bowstrings have grooves into which treads are inserted. At the same time, the beams always remain in sight.
In terms of the complexity of execution and reliability, these beams are about the same. Therefore, which staircase to the second floor to make with your own hands is up to you. It all depends on aesthetic preferences.
If a structure with one flight is being made, then the beams are installed on the floor of the first floor and are attached with the upper part to the ceiling. When using the platform, support pillars are used. Sometimes one beam is fixed to the wall.
Parts manufacturing and assembly
Now, having made the calculations, we are building a staircase to the second floor with our own hands. Let's take a wooden structure on kosoura as an example.
The manufacturing and assembly instructions are as follows:
- First of all, you need to make kosoura. Pine boards with a thickness of at least 40 mm are suitable as a material. We know all the dimensions, so it is necessary to make a pattern that will repeat the dimensions of the profile of the steps and apply the markings on the prepared boards.
- Then you need to cut out the teeth of the stringer, which can be done with an electric jigsaw or a regular hacksaw. Next, steps and other details are made. For them, it is best to use hardwood, however, the price for it will be higher than for pine.
- Ready-made stringers should be installed and the remaining elements should be fixed on them, which can be done using self-tapping screws and mounting glue. Then the railing is installed, after which the surface of the stairs is covered with varnish or paint.
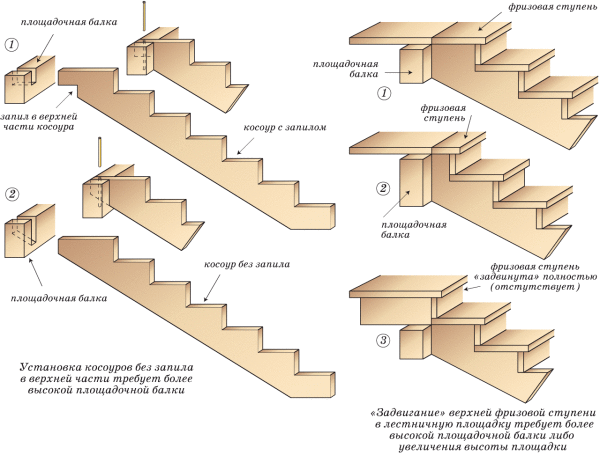
Advice!
To make the stringers identical, the first beam can be used as a template for the rest.
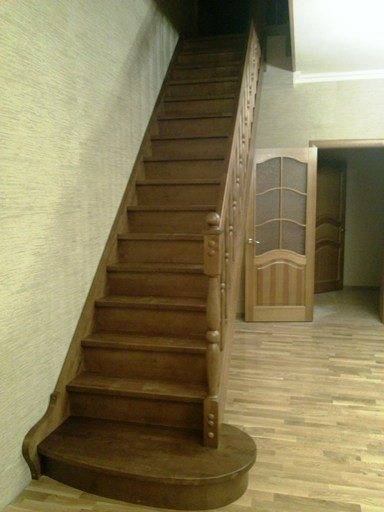
Advice!
Fences can be bought ready-made, as they will become the main decoration of your product.
For more information on this topic, you can glean from the video in this article.
Output
Building a staircase yourself is not as difficult as it might seem at first glance. The most important thing is to correctly perform the calculations and make the details in accordance with them. In this case, the product will serve for a long time and delight you and your household.

