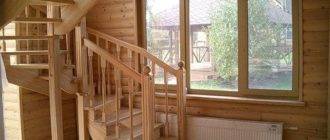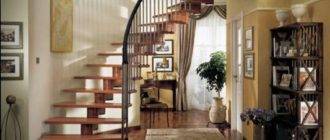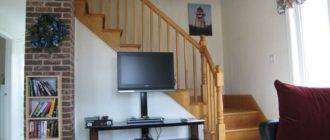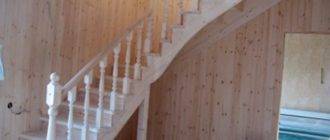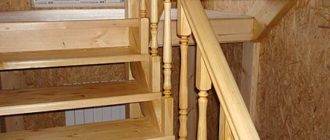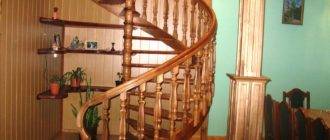In a house with several floors, you cannot do without stairs. And in order to save money, many home craftsmen decide to build a staircase to the second floor with their own hands.
And, despite the apparent complexity, this procedure is very feasible. All you need to do is be patient and follow the guidelines in this article.
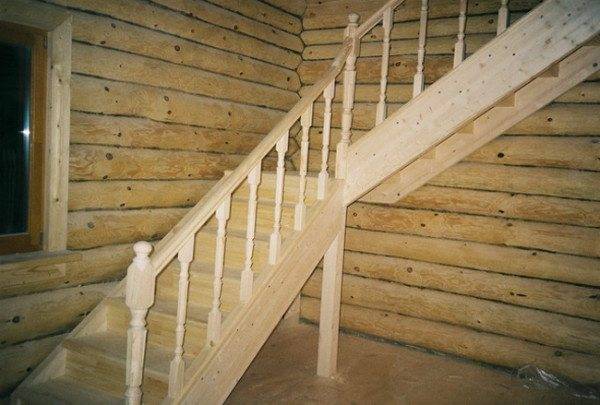
We install the ladder ourselves
Before you put the stairs on the second floor, you should decide on its design and calculate the dimensions, and accordingly, the materials.
Today, several types of it are distinguished, but the following are most suitable for communicating floors in private houses:
- Marching is a popular design, which is also classic. It consists of marches - canvases with steps and has the following features:
- A standard march has 8 to 10 steps. Their minimum number is 3 (most often such structures are installed at the entrance to the house), and the maximum is 15.
Advice! If a preliminary calculation shows that the number of steps in the march exceeds 15, then the span should be divided by a small area equal to the width of two steps. Otherwise, the ascent will be tiresome.
- The optimum march angle is 45 degrees.
- If there are two flights in the design, then such a staircase can be made angular.
Advice! If there are small children in the house, then the distance between the balusters should be reduced to 10 cm so that the child cannot squeeze between them.
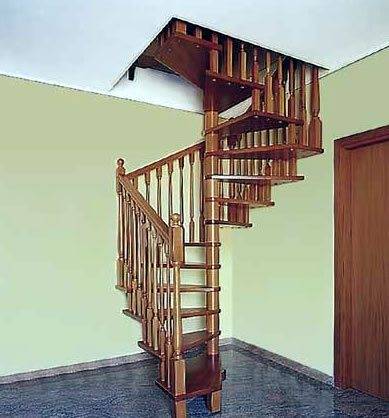
- Screw structures are a metal or wooden rack, to which the steps are attached according to the screw principle. The steps here are shaped like a blade, tapering on one side. It is with the narrow edge that they are attached to the rack, and the balusters are located on the wide edge.
Advice! If small children or elderly people live in the house, then such a design is not the best option, since the location of the steps in this case is inconvenient.
Features of this type:
- They are more compact than marching ones.
- Most often they are installed as auxiliary structures for connecting the ground floor with the basement or attic.
- To make the movement more convenient, you should provide for a central step width of at least 20 cm, while the widest part should not be more than 40 cm.
Advice! Such stairs can be placed in an opening with a diameter of 1 m. But the smaller such an opening is, the steeper the staircase will be. Therefore, do not expect any convenience from narrow and compact screw structures.
- Ladder on the bolts.
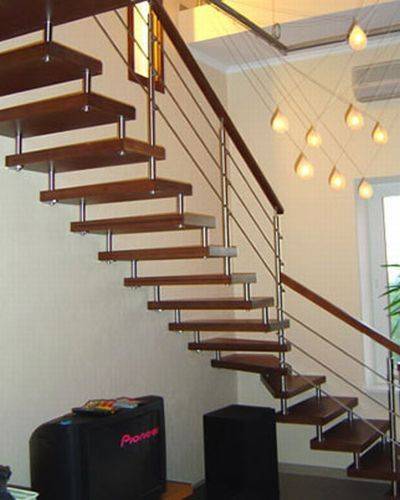
It looks like a marching one, only the fastening here is carried out at the expense of bolts (from the German "bolt"). The flights of such stairs can be either straight or curved. These are graceful and seemingly weightless structures that are quite easy to install, but require certain skills and high strength materials.
Advice! Such a structure must necessarily adjoin the wall with one of its edges, to which the steps are fastened by means of bolts.
The most acceptable of the above options is the very first, since it is the most simple to arrange, reliable and convenient to use.
We carry out the calculation of the stairs
The construction of the stairs to the second floor must be based on an accurate calculation, otherwise you will not be successful in this matter.
The instruction is very simple:
- Depending on the size of the room, we determine the width of the flight of stairs. The average width is a meter and a half.
- Now you need to measure the height of the wall to which the structure adjoins.
- We measure the length of the floor where the sole will be located.
- We get two legs of a triangle, the hypotenuse of which will be the staircase.
- Now we determine the length of the canvas by stretching the tape measure from the top point, at which the wall touches the ceiling, to the bottom, where the first step should be located.
- The next step is to determine the number of steps. To do this, it is necessary to divide the length of the canvas by the size of one step. For a guideline for a step, 18 cm is most often taken. For example, the length of the canvas was 180 cm. Thus, we get: 180/18 = 10 pcs.
- To determine the height of the step, it is necessary to divide the length of the canvas by their number. 180/10 = 18 cm.
Installing the ladder
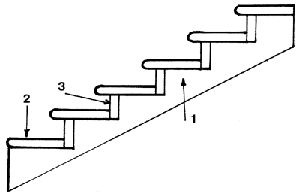
Now let's move on to how to correctly build the stairs to the second floor:
- Having decided on the structure, we determine the place where it will be located.
- We calculate the length of the march, the number of steps, etc. (as in the previous instructions), that is, we create a project.
- In accordance with the calculations, we carry out the purchase of the necessary materials. If you do not have enough time, you can entrust this procedure to a representative of a specialized company.
- We install oblique beams, reinforcing them with dowels on the floor and wall.
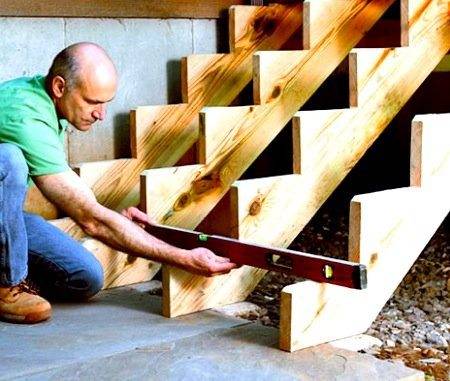
- We carry out the assembly of the march, attaching the risers to the braids first, and then the treads.
- If the structure has several marches, then we establish an intermediate platform in the form of a board shield.
- We carry out installation of the fence. Using self-tapping screws, we install balusters and intermediate posts. We install the extreme pillars using anchors for fastening to the main wall.
- We fix the railing.
- The construction is ready.
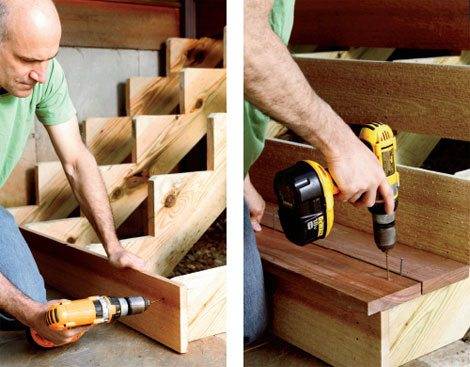
In the video presented in this article, you will find additional information on this topic.

