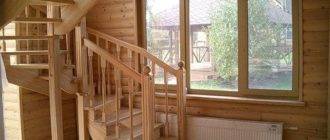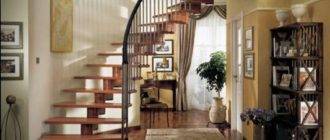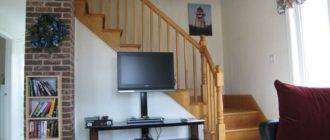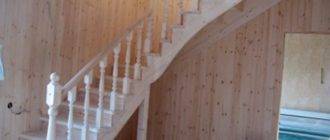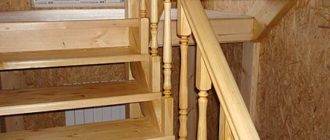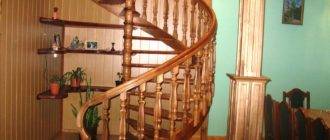If your house has two or more floors, then you cannot do without stairs. And with the right approach, such a structure can become not only functional, but also an aesthetic addition to the interior. Today, there are a wide variety of projects of wooden stairs to the second floor - from classic to bold modern design solutions.
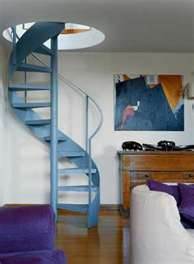
In this article, we will consider the most common types of stairs for a private house, based on the characteristics of the product and material.
Staircase in your home
Nowadays there are many types of stairs, but not all of them are suitable for installation in a private house.
The project of a wooden staircase to the second floor most often provides for three designs:
- Marching.
- Helical or spiral.
- On the bolts.
And in order to make a choice, you need to consider these types in more detail.
Types of ladder structures
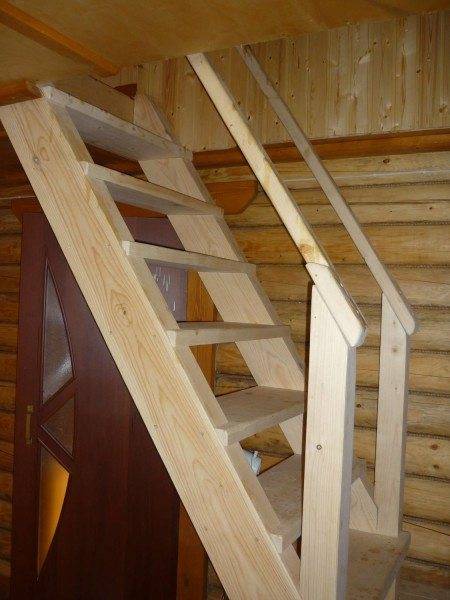
- Marching. Many staircase projects to the second floor provide for this particular view, since it is the most convenient for lifting / lowering. Therefore, if there is enough space in the room for installing such a product, you should stop on it.
Some home craftsmen build such stairs with their own hands, which significantly reduces the price of the finished structure.
The calculation of the flight of stairs is calculated according to the following scheme:
- We measure the height of the wall at which the stairs will be installed.
- We measure the length of the floor in the place where the ladder platform will be installed.
- Thus, we get two legs of a right-angled triangle, the hypotenuse of which will be the steps.
- To measure the length of the web with steps, you need to stretch the tape measure from the top point, where the wall touches the ceiling, to the bottom, where the first step will be located.
- Now we determine the number of steps. To do this, divide the length of the blade by the standard step size. Suppose the length of the stairs is 2 meters. And the size of the standard tread is 18 cm. 200/18 = 11.
Advice! In a standard flight, there are usually 8-12 steps. In practice, there can be any number of them, but not more than 15, since climbing such a ladder will be difficult, especially for the elderly. Therefore, if, according to your calculations, there are more than 15 steps, then you should make the stairs steeper, or provide 2 marches with a platform between them.
A few details about mid-flight ladders:
- Basically, single-flight stairs are installed in private houses. But there are also two-march options. In order to save space and for greater attractiveness, two-march structures are most often made angular.
- The intervals set between flights are multiples of a step, that is, two steps in size.
- Spiral staircases.
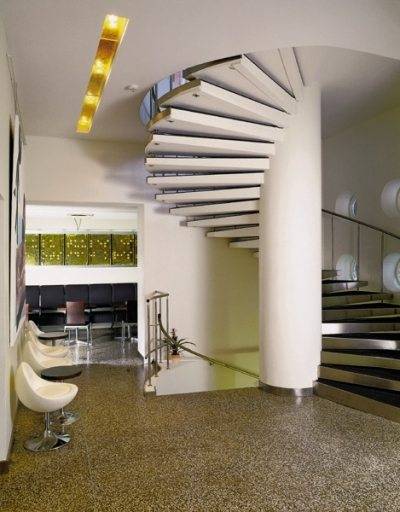
Advice! If there are small children in the house, then the distance between the balusters should be at least 10 cm so that the child cannot squeeze between them.
Such products are most often made of metal or wood. Their wedge-shaped steps are reinforced with a thin end on a pillar (rack).
The stand is in most cases metal. Balusters are installed on the tread.
The calculation instructions are very simple:
- The required space is calculated depending on the size of the steps.
- The average length is 50-100 cm.
- Since the steps are placed around the rack according to the principle of a screw, knowing the length of one element, you can calculate the space required for the entire structure. To do this, multiply the length by 2 and add the diameter of the rack to the resulting number.
As you can see, such ladders take up much less space that the marching ones, however, being inconvenient, are installed only in case of an obvious lack of free space. Most often they are installed as auxiliary ones, for climbing to the attic or descending to the basement. In addition to the traditional round shape, there are also octagonal, square, etc.
- On the bolts.
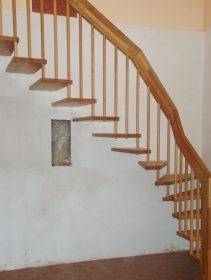
The structures owe their name to the German word for bolt or pin. It is this fastener that is used to install the product, that is, the steps are mounted to the walls using bolts.
Such specimens are perfect for rooms, the main requirements of which are weightlessness, compactness, and also lightness.
Advice! On one side, such a structure must necessarily adjoin the wall, since it is to it that the steps are attached by means of bolts.
Important points:
- If your project of stairs to the second floor provides for structures on the bolts, then last but not least, you should take care of the railings. The fact is that bowstrings or kosuors are not peculiar to such products; curved railings are installed on them.
- Bolt-on fastening is carried out using special rubber gaskets.
- The calculation is carried out according to the principle of marching.
Stationary attic stairs
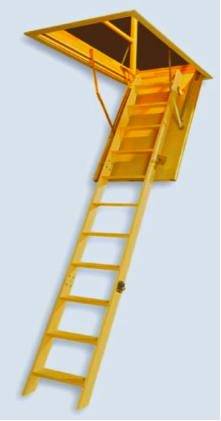
In the event that you are the owner of a small house with an attic and do not have free space to install even the most compact screw structure, you can consider installing a stationary attic stepladder. Naturally, such an option is of little use for residential premises, since it is a conventional folding attic staircase of the attached type.
Such products are both wooden and metal, and by design features are divided into two types:
- Foldable, which consist of three to four sections.
- Telescopic, which folds like telescopic tubes and are very compact, but they also cost a little more.
The choice of material for the steps
When designing a staircase to the second floor, last but not least, you need to think about the material of the steps. The point here is not only in strength, because the appearance of the product depends on the material, which must be correctly "fit" into the overall interior.
Let's consider some of the most popular materials:
- Metal. The most durable metal for steps is stainless steel. The service life of stainless steel products is about 45 years. The material is highly resistant to corrosion.
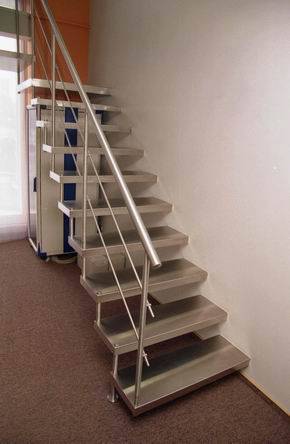
- Wood. The most durable, and therefore the most acceptable wood for the manufacture of steps is teak, mahogany, wenge, ash, walnut, etc. These types of wood are resistant to weathering, as well as excess moisture. They are hard enough and not susceptible to mechanical damage.
Beech, oak and maple are also quite durable. However, oak can be left with traces of oil, beech is subject to deformation due to susceptibility to moisture, and maple is prone to cracking and may turn yellow.
Advice! Pine is a very soft wood, therefore it is not suitable as a material for stairs.
- Glass. Laminated or tempered glass is used for the steps.
Advice! Avoid impacts on the end of tempered or laminated glass products.
Acrylic glass is lighter and more durable.
- Granite or quartzite is considered the most preferred. Natural hard rock has a long service life, which is several hundred years. Concrete-based artificial stone is also very durable.
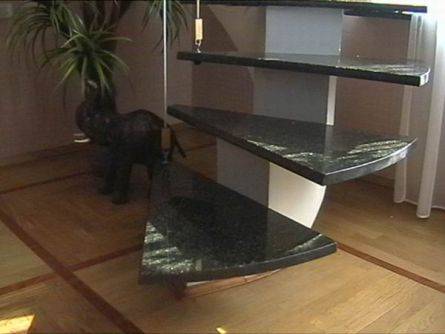
Conclusion
In this article, we examined how to design a staircase to the second floor, taking into account the design features, dimensions and material of the product.If, when making calculations, you take into account all of the above recommendations, then the future staircase will surely meet all your expectations. In the video presented in this article, you will find additional information on this topic.

