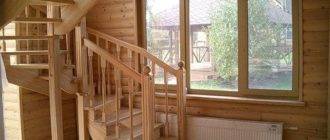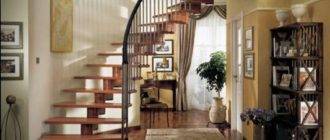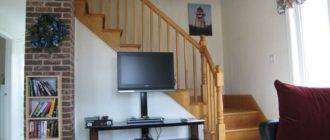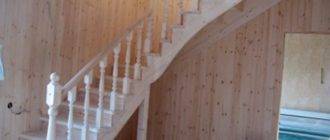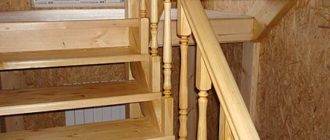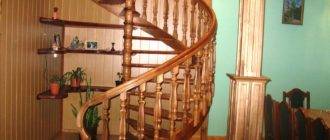A staircase in a private house should be not only comfortable, but also beautiful. They can be of different types, their choice depends on the size of the room, design and your personal requirements.
In this article, we will tell you what the design of the stairs to the second floor should be, what it consists of and how to choose the best option.
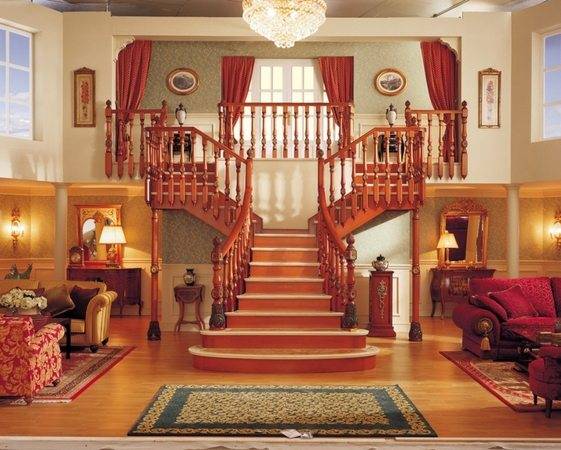
Varieties
Ladders can be categorized in many ways:
By their purpose:
- Intra-apartment;
- Entrance (front);
- Checkpoint;
- Auxiliary (evacuation, service, roofing);
- Escalator;
By functionality:
- For home;
- Garden and park;
- Fire Department;
- Ladder;
- Special;
By their location:
- Internal;
- Outdoor;
By layout:
- Straight;
- With a turn;
By design features:
- Prefabricated;
- Monolithic;
- On kosoura;
- On bowstrings;
- On the bolts;
- Swing;
- Folding, retractable;
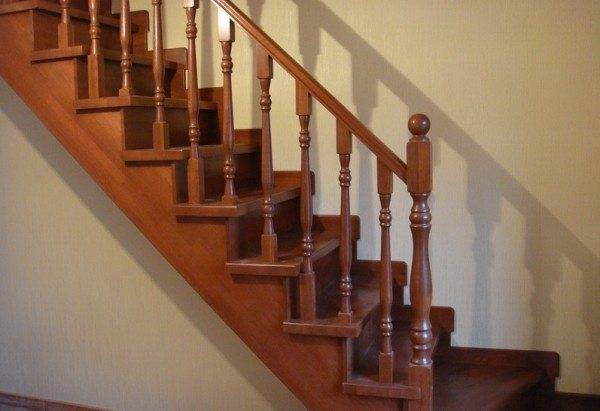
By design: One, two or multi-march.
By material of manufacture:
- Made of wood (oak, pine, beech, etc.) - used inside apartments and in private houses;
- Reinforced concrete;
- Brick;
- Stone;
- Metal (stainless steel, steel, cast iron, copper);
- Combined;
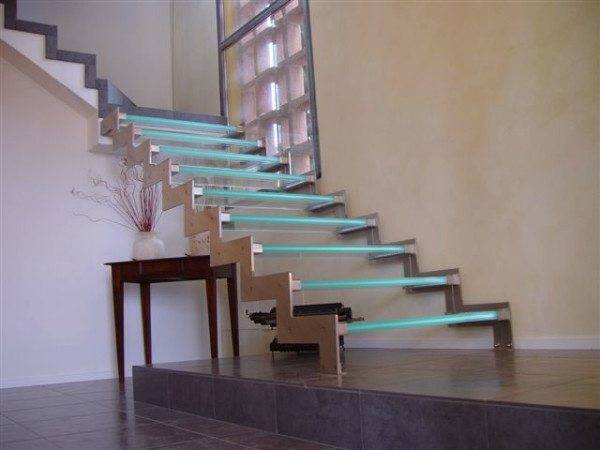
Stair elements
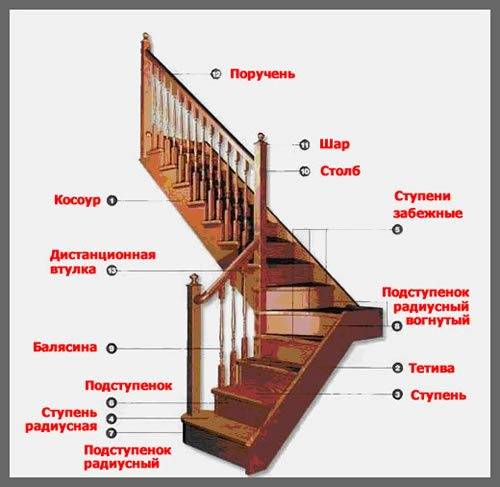
Like any structure, a staircase consists of several elements that are made separately and then connected together.
Depending on the type, some elements may be missing, but to design you need to know about each of them.
- The main details of any staircase are steps and supports.... The beams that hold the steps on the sides are called bowstrings, and if the beams support them from below, they are called kosoura.
- The steps themselves can also consist of several elements.: tread (horizontal surface) and riser (vertical part). The riser is an additional support and does not have to be included in the structure.
Advice!
It is believed that the optimal tread width should be approximately 30 cm.
The length of the tread is usually in the range of 90-150 cm.
For convenience, the height of the riser should be 15-20 cm.
- In addition, there are also other supporting elements: bolts and stands... With the help of bolts, the stairs are attached to the wall, and the rack is the supporting element of the spiral staircase.
- The collected spans from the steps are called a march. If there are more than 18 steps in the march, then a platform should be provided after them.
- Another important element is handrails, handrails, fences, finishing details.... They allow you to ensure bladeless descent and ascent.
- Vertical supports for stair railings are called balusters, they often also perform a decorative function.
The photo shows instructions on what dimensions you will need to take into account when designing:
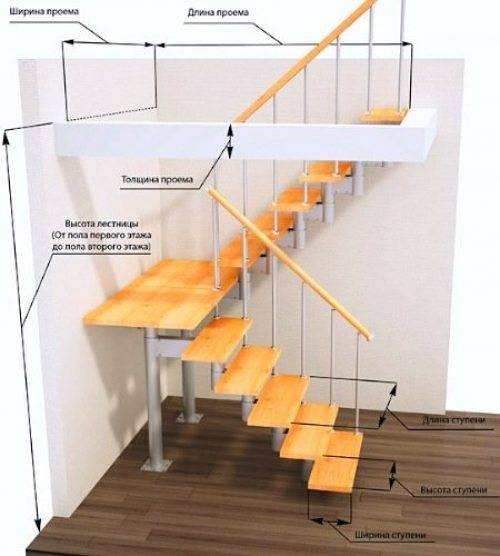
Home stairs
For the house, 3 types of stairs are mainly used:
- Screw (spiral);
- Marching;
- On the bolts;
At the same time, several types can be used in one house at once: for climbing to the attic, front door, emergency, to the second floor, etc.
The video in this article tells you how to choose the right staircase for your home.
Screw
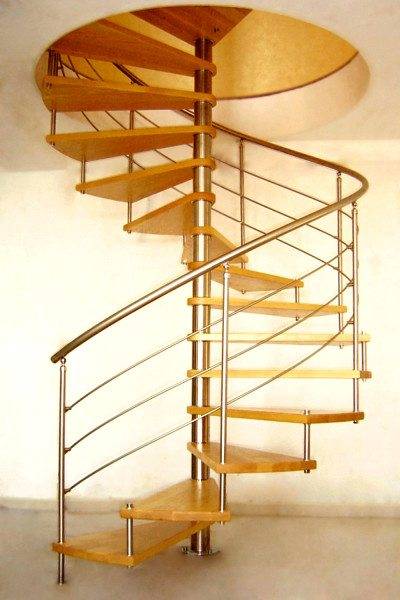
This type is well suited for small rooms where there is no room for a large staircase. To determine how much space it will take up, you need to know the length of the steps.
On average, each rung of a spiral staircase is 50-100 centimeters. And they will occupy at least 2 times more space, that is, 100-200 centimeters.
This design is not very convenient, but it takes up little space. They can be of various shapes:
- square,
- round,
- octagonal, etc.
The main material for their manufacture is metal. With their narrow side, the steps are attached to the central post or metal post. The wide side is attached to the wall or balusters.
- For convenience, the optimal size of the central part of the steps should be more than 20-25 cm, and the widest part near the wall should not be more than 40 cm.
- Such a rise can be located both at the load-bearing wall and in the center of the room. They take up little space, but they are still not so popular due to the low comfort during the descent.
- Ladders of this type are mainly made as auxiliary ones, or if the size of the opening does not allow making another one. The smaller the opening, the steeper the ascent will be.
Marching
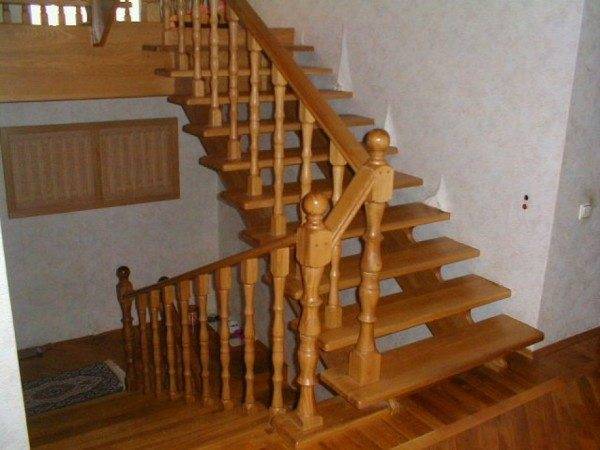
The marching design of a wooden staircase to the second floor is more common. It is the most convenient, and if the area allows, then you need to choose this design.
To determine the required space for its installation, it is necessary to measure the height of the wall and the length of the floor where the staircase will be located. Then you need to draw a right-angled triangle, with a hypotenuse in the form of steps, and the wall and floor will serve as legs.
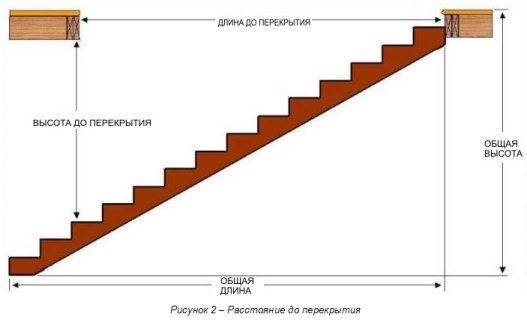
Advice! The optimum descent angle is 45 °. The width depends on your personal wishes. For convenient use, each flight should have from 3 to 18 steps.
On average, a march is made of 10-11 steps, and a platform is installed between them.
Marching stairs are closed and open. They differ only in the presence of risers.
In addition, they can have different fastening: on stringers or bowstrings.
Kosorovye ladders are made of a beam in the form of a saw blade, on top of which steps are attached, and risers are mounted on the side. They look especially beautiful when made of wood and fit perfectly into the country style. However, such a fastening will be much more difficult for a novice master, because high accuracy is important here.
Bolt
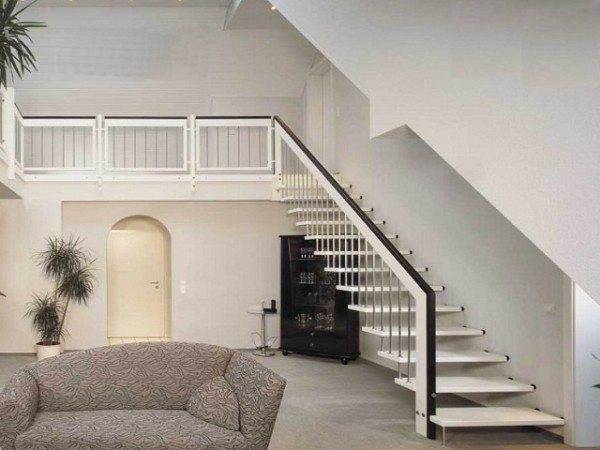
This type of staircase got its name from the word "Bolzen", which means "bolt" in German. The steps are fastened to a structure that is fixed to the wall with pins or bolts. This makes it economical and compact, but requires a solid wall for mounting.
Pipes, bolts and rods can be used to create the frame, and the steps are made of wood, metal, glass or concrete. Despite their outward lightness and fragility, bolt-stairs are able to withstand heavy loads.
For example, such a staircase in a private house with concrete steps is capable of withstanding a weight of up to 1.5 tons. In combination with a minimum of structural elements, this makes this type attractive for use in the house.
Conclusion
When choosing a design, take into account the features of the house and design so that it fits well into the room and is also safe. Before buying a finished structure or making it yourself, it is important to carefully calculate the size and position of each element. On average, the price for ready-made spans for installation between floors starts from 30 thousand rubles.

