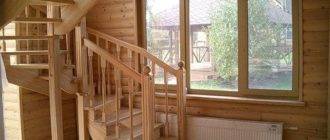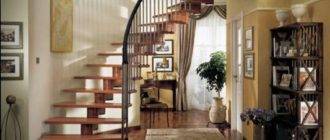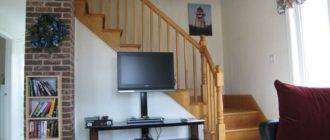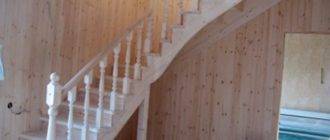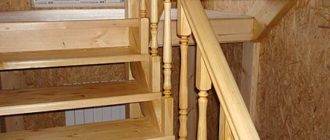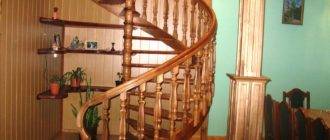A staircase in a private house is not only a necessity, given that we are talking about a two-story building, but also an element of beauty, style, and design. This is a part of the interior that is always visible.
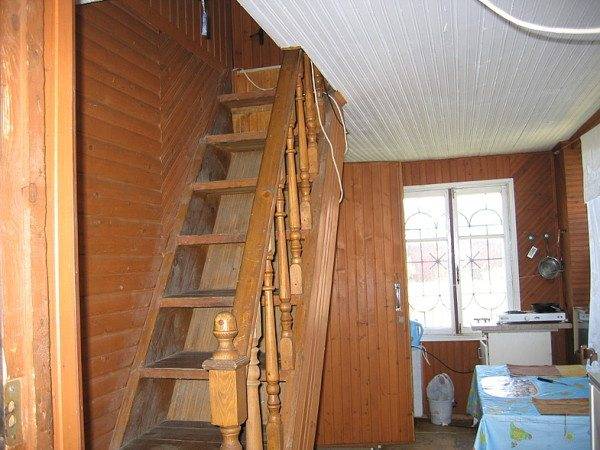
What you need to know about ladder structures
Naturally, a staircase to the 2nd floor in a private house can be chosen from a huge variety of types of construction and materials. And the choice directly depends on the area of the room, design and personal preferences of the owner of the house.
Construction types
It is worth starting a conversation about stairs with what types of construction can be used in the house. First of all, you can classify by the number of flights of stairs:
- Single-flight ladders. They require a lot of floor space, and because of their size, they are rarely used in low-rise and standard construction.
- Two-flight stairs. The most popular in low-rise construction, including due to the simplicity of design.
- Multi-march. Consist of three or more marches and intermediate sites.
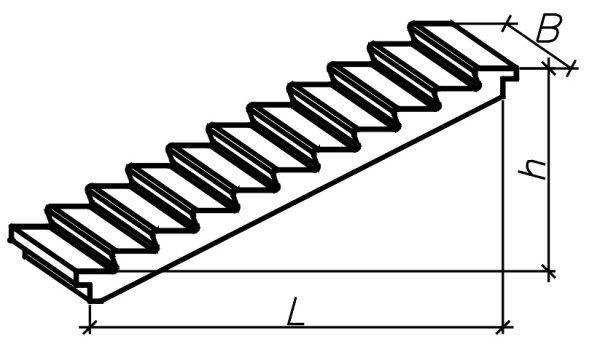
Important! A staircase is a structural element that rests on adjacent landings and connects them together. It includes steps and load-bearing beams.
Further, the main materials of the bearing parts can be noted:
- Metal. Differs in durability and ease of assembly.
- Reinforced concrete. Allows you to shape the stairs to almost any shape.
- Wood. Durability and environmental friendliness are the main advantages of this material.
In addition, combined structures are widely used, in which two or more materials are used to construct a staircase. Here, first of all, it is possible to note metal as a base, and wood as a finish.
And yet, all structures can be classified by type of layout:
- Straight.
- Spiral.
- Screw.
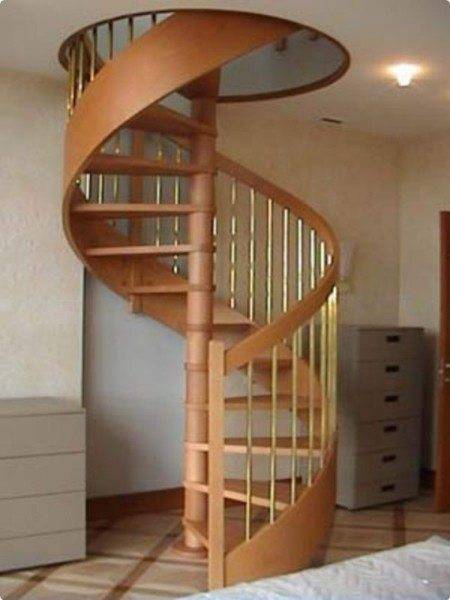
What does the staircase consist of?
Despite all the external simplicity of the design, staircases consist of basic components, without which it is impossible to assemble any type of product.
For example, a wooden staircase to the 2nd floor for a private house must necessarily consist of:
- Steps.
- Support beams.
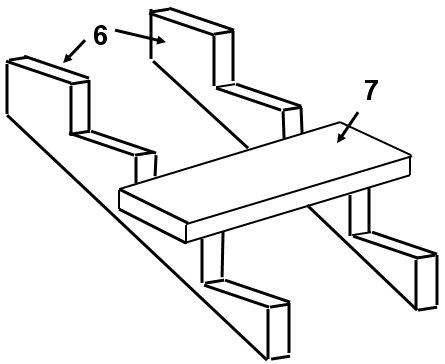
Everything else is already design options, and the following points should be noted here:
- Support beams can be both bowstring and stringer. The bowstring supports the steps from the ends and at the same time from the bottom, and the stringer supports the step only from the bottom.
Important! If the flight of stairs must be supported by three support beams, then the middle stringer is called intermediate.
- The step consists of a tread, this is a horizontal surface, and a riser, a vertical plane. Moreover, the instructions for using the riser suggest that this is an optional part, and in some stairs this element is absent.
- Racks and bolts. These are already supporting elements that determine the fastening of the entire structure to the wall, and in the case of a rack, they determine the fastening of the screw product.
Important! Bolts are special steel bolts that are attached to the wall and serve as step props. They can be both regulated and stationary.
- Landings, this element exists with a complex staircase design.
- Railings, handrails. Not all stair types have these elements.
- Balusters, another type of railings, which also play the role of a decorative element.

Straight, marching staircase
Having noted the main types of structures, we can say that the simplest is a straight staircase to the 2nd floor in a wooden house.This is also the most common option, especially if there is a place to place a structure in the house.
The size is calculated as follows:
- The height of the wall is measured.
- Floor length. The distance from the bottom rack to the top of the stairs is calculated.
- Based on the data, a triangle is drawn, where a flight of stairs acts as a hypotenuse.
As a rule, the optimal angle of inclination is considered to be 25-30 degrees. The width of the span is determined by the owner of the house, however, according to standard dimensions, it should be at least 0.8-0.9 meters for a low-rise building, which is a wooden house. It can also be noted that the march is designed for no more than 15 steps, these are the norms of SNiP.
The most optimal combination of height and width of the step is recognized as 38-35 cm in width and 15-18 cm in height. This allows us to say that the general biomechanics of movement is taken into account here.
It can be noted that such a staircase to the 2nd floor is made by hand in several variations:
- On bowstrings.
- On kosoura.
- Closed, with risers.
- Open, no vertical risers.
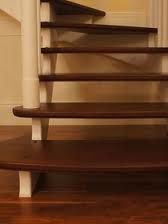
Moreover, to make a straight staircase on your own, it will be enough to make a simple calculation and buy materials. If we are talking about wood, these are two support beams, and a board for the steps, if about metal, then two rectangular pipes and sheets of steel for the steps will be needed.
Consistent manufacturing will allow and significantly save, because the price of work is at least a quarter of the total cost of the finished product.
Conclusion
Spiral, spiral, multi-march stairs are also great for a private house, but they are more difficult to assemble and self-manufacture. On the other hand, they take up much less floor space.
If we talk about the basic rule for choosing a staircase, then this is safety and functionality. The main thing is to comply with the basic rules and regulations of a technical nature in the manufacture and selection of stairs.
Output
The angle of inclination, type of product, material, overall dimensions - this is a strictly individual choice for each private house. If all safety considerations are met, then the flight of stairs can be built quite steep.
In any case, before manufacturing, it is necessary to accurately calculate everything, and most importantly, take into account all the nuances of operation in the future. In the video presented in this article, you will find additional information on this topic.

