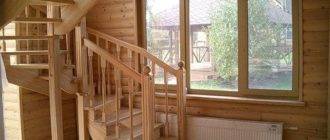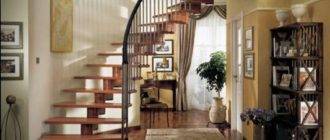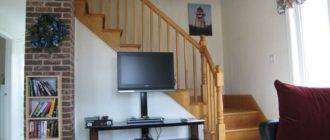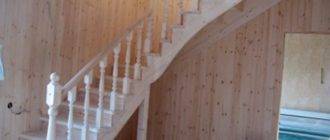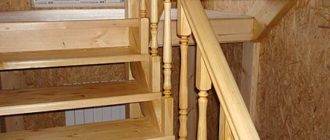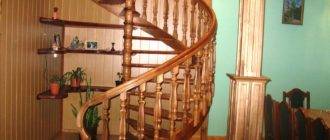Today, when building their own house, few people are limited to one floor. The owners strive to construct a building with at least two floors. Naturally, in this case, you need to take care of the availability of high-quality and reliable stairs that will connect the floors.
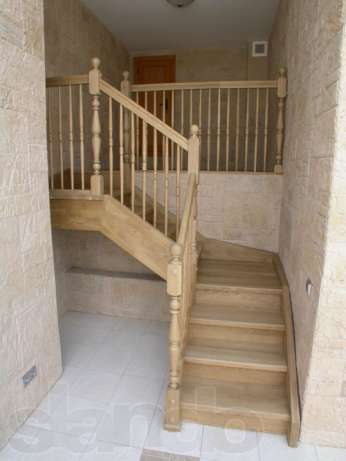
Variety of species
There are several types of such designs, which are divided into certain groups depending on the type of material from which they are created, as well as depending on the appearance.
In particular, they can be:
- metal;
- concrete;
- wooden.
Depending on the design, they are divided into the following groups:
- marching;
- spiral metal stairs;
- folding.
The creation of metal or concrete structures will require substantial time and, most importantly, financial costs. If you are thinking about what kind of inexpensive stairs for the house are, then in this case, we recommend that you pay attention to non-wooden models.
Construction stages
One of the options is to invite experienced craftsmen, but in this case, the cost of the structure will increase dramatically. In addition, no matter what the masters are, keep in mind that they are just hired workers, and therefore, in any case, they will find the opportunity to do something not the way you would like.
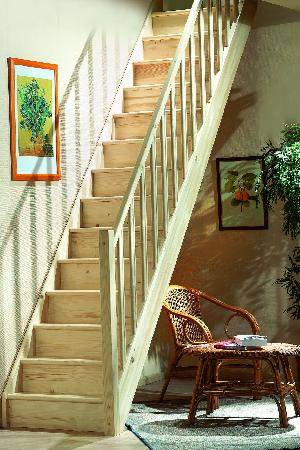
Therefore, we suggest that you consider the option of how inexpensive wooden stairs to the second floor are erected with your own hands.
main parameters
To begin with, let's look at the main parameters of this design, which will avoid possible mistakes when creating it.
- Tilt angle:
- when constructing a flight staircase, it should fluctuate between 23 and 37 degrees;
- if the angle of inclination is less than 23 degrees, an additional platform is mounted;
- if the angle of inclination exceeds 37 degrees, split the march into two parts, setting a small platform between them.
- Stair width:
- depends on how many people live in the house, which means how many people can walk along it at the same time;
- if there are not many family members, then you should not make the stairs too wide - you can always wait until someone goes down or up, and then use the stairs yourself;
- the optimal width is from one to one and a half meters - this is enough to freely go up or down, as well as bring furniture.
- Ladder height:
- do not think that this is the height of the ceilings;
- it is necessary to take into account the overlap of the second floor;
- the height is determined depending on the angle of inclination of the future structure - from the initial lower point at an angle to the upper point.
- Number of ladder steps:
- depends on the height of the stairs;
- the height of one step is taken into account - up to fifteen centimeters;
- it is also necessary to take into account the thickness of the step - up to two centimeters;
- the required number of steps is calculated based on all indicators.
Choosing a building material
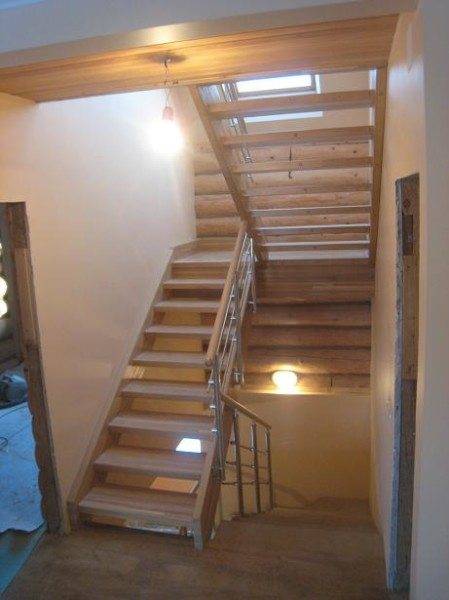
Even when erecting inexpensive wooden stairs for a summer residence, special attention must be paid to choosing the right material, on which the following structural characteristics depend:
- reliability;
- strength;
- durability;
- aesthetics.
For the simplest version of a ladder for a summer residence - inexpensive ladders are meant in the first place - you should stock up on the following materials:
- bars for steps about four centimeters in size;
- boards for steps of the required width and thickness of about two centimeters;
- beams for arranging treads - size from three to four centimeters;
- beams for creating steps - about three centimeters in size;
- a bar for creating a stringer or bowstring - about 5 by 25 centimeters.
Advice. Kosour is the main bearing part of the march, which looks like an ordinary beam, but a comb is provided at the top, into which the steps are mounted. If you look at the march from the side, you can see the end of each step. Given the load that falls on him, you should not choose small or thin stringers. Better play it safe and take even a little more than required.
This is not all. You will also need such construction elements as:
- railings;
- balusters;
- handrails.
These are best purchased, but if you have a carpentry machine, you can make them yourself.
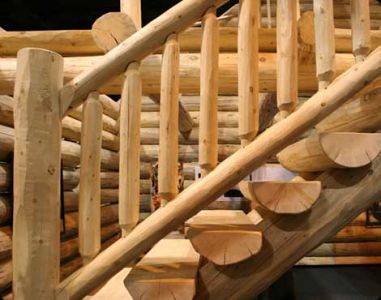
Inexpensive staircases for summer cottages are best constructed of hardwood. These include:
- Pine;
- spruce;
- fir;
- oak;
- Birch;
- beech;
- larch;
- cedar;
- ash and others.
Advice. All details must be well polished, which will not only give the stairs a pleasant appearance, but also protect you from burrs and splinters that can be obtained by holding onto the railing. Also, all elements should be varnished, which will increase their durability.
In addition, you will need certain tools:
- hacksaw for wood;
- hammer;
- perhaps an ax;
- drill and drill set;
- screwdriver or screwdriver;
- stainless steel screws;
- tape measure, pencil for marking.
Create a drawing
The next step is to create an accurate and understandable drawing. Of course, this is not an easy matter, since many of the components that are indicated above need to be calculated.
The drawing can be:
- detailed;
- schematic.
The second type provides only for the availability of basic data, guided by which it will be possible to create a staircase. But some craftsmen are able to complete the installation even without a drawing.
The easiest option is to find and download a ready-made drawing on the Internet, and then make adjustments to it, depending on the characteristics of your home.
Installation features
The instruction on how to create a solid staircase primarily indicates the need for reliable fastening of each individual element, but this is especially important for supporting structures.
For example, steps can be attached in two ways:
- on bowstrings installed on both sides of the flight of stairs;
- on the kosoura, which have already been mentioned above.
Screw on all parts with self-tapping screws or stainless steel screws. For the installation of supporting structures, it is necessary to use strong, dimensional steel corners.
In general, the sequence of installation of individual parts is as follows:
- installation of steps on bowstrings or stringers;
- installation of load-bearing bars;
- securing the entire structure.
Advice. If the angle of inclination of the stairs is large, then some experts advise to abandon the support bars. However, if you want to be sure of the durability of the stairs, it is better to install them - at least in the center of the structure.
And if not on your own?
But what if you do not have the energy and skills or time to independently manufacture an inexpensive structure? In this case, you can contact specialized companies that sell ready-made stairs.
Their price can be different and depend on several factors:
- the quality of the material used;
- build quality;
- dimensions of the stairs.
At the same time, it is quite possible to purchase an inexpensive, but rather reliable and beautiful staircase. In general, ready-made structures have certain advantages:
- fully calculated design that can withstand high loads;
- aesthetics;
- acceptable cost.
Such products are delivered both assembled and disassembled. However, assembling the ladder yourself is not difficult.
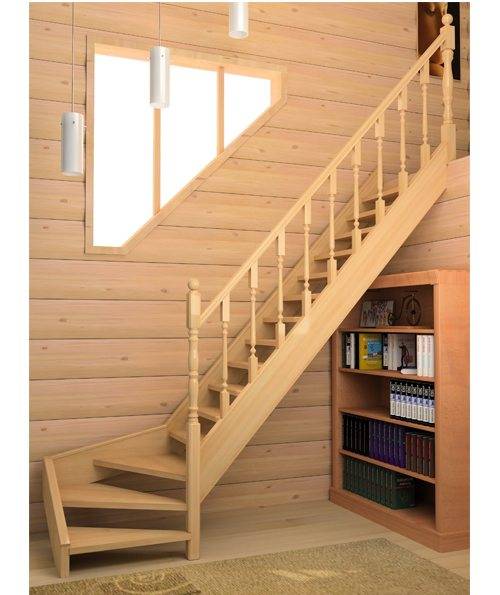
There are, of course, certain negative aspects and fears that are fully justified:
- the design may not fit in size, and if you buy a custom-made model, then its cost can be sky-high;
- many fear that low-quality material is used in the production of inexpensive structures, although in most cases such fears are unjustified. In fact, the low price is explained by the fact that all models have the same appearance and are actually manufactured according to the same project, in which minor changes are made, depending on the dimensions of the manufactured model.
To choose a ready-made staircase for your home, you need to perform certain manipulations:
- measure the height between floors and taking into account the overlap of the second floor;
- measure the size of the opening;
- determine the size of the hatch.
According to these dimensions, you can choose a ready-made structure, which, as a rule, sales consultants help.
In conclusion
It is quite possible to build an inexpensive staircase for a country house or cottage. The main thing is to approach the solution of the task in a creative way and with desire. As a result, such a design, even in the photo, will have an unsurpassed appearance and will serve you for many years.
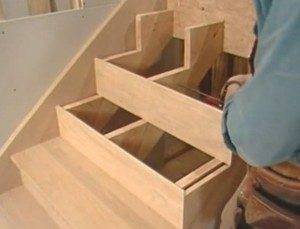
In the video presented in this article, you will find additional information on this topic.

