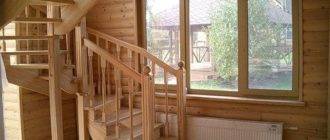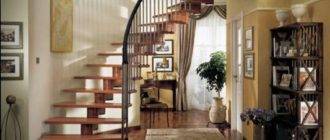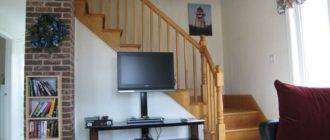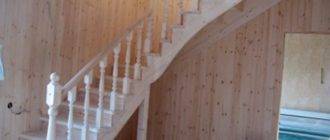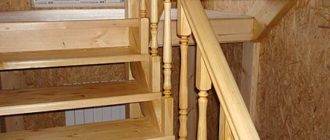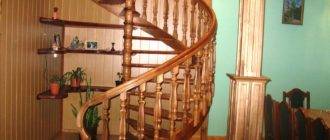Any staircase manufacturing begins with design. At this stage, the type of structure, its size, other characteristics are selected and a drawing is created. Next, we will look at how to make DIY staircase drawings.
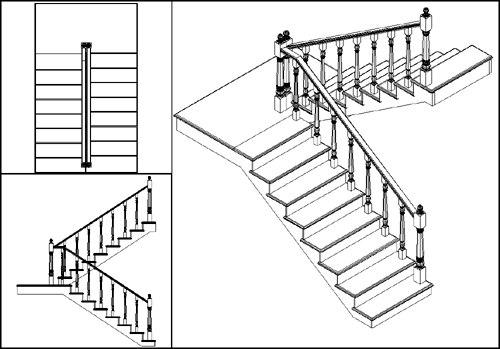
Types of stairs
Before you start designing, you need to decide on the type of product.
There are the following types of stairs:
- Marching straight lines;
- Marching rotary;
- Screw;
- Curvilinear.
Each of these types has certain advantages and disadvantages.
Marching
The design of such products is quite simple, so it is easiest to build them yourself. In addition, such models are the most convenient and safe to use. On them, you can easily lift large objects, for example, furniture.
Considering safety in all aspects, they are the best choice, especially if children or elderly people live in the house. However, there is also a drawback that can become a serious obstacle to their use. The fact is that a lot of space will be needed to ensure a comfortable angle of inclination and height of the steps.
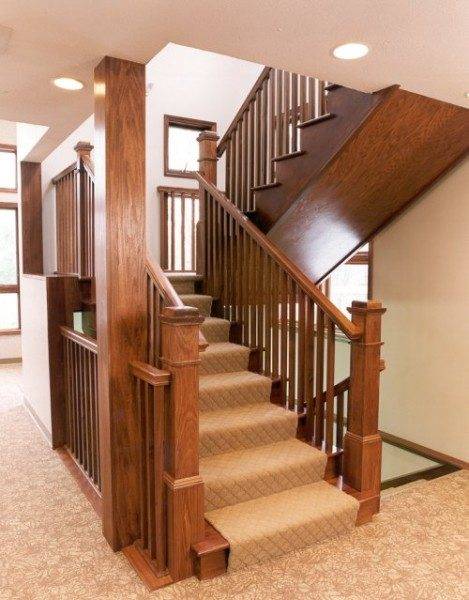
If, during the calculation, it turns out that the march contains more than 14 to 15 steps, then it must be divided into two openings, between which a platform is made. In this case, it makes sense to perform a rotary structure.
Note! Turning the march can be a way out of a situation when there is not enough room in the room for a long product. In this case, marches can be placed along the walls.
Swivel flights are most often done with a rotation angle of 90 or 180 degrees. To save space, the platform between marches can be replaced with winder steps.
Advice! The place under such a structure can be used profitably, for example, to equip a pantry or wardrobe there.
Screw
Spiral staircases have a more complex frame, so it is more difficult to complete them yourself. All steps of such stairs are winders, they are placed spirally along the correct radius. This ensures the compactness of the product, which makes them popular with owners of small spaces.
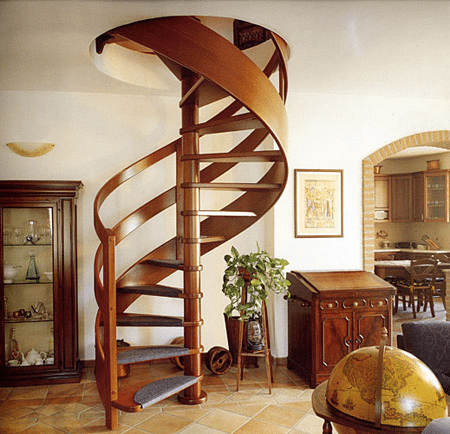
Such structures have an attractive appearance and are sufficiently durable. However, there is one significant drawback - they are not very convenient to use and do not allow moving bulky items over them. Therefore, it is better to use such constructions as additional ones.
Curvilinear
This type of product is a mixture of marching and screw designs. They look beautiful, but it's almost impossible to do them yourself, and the price of the finished product is very high.
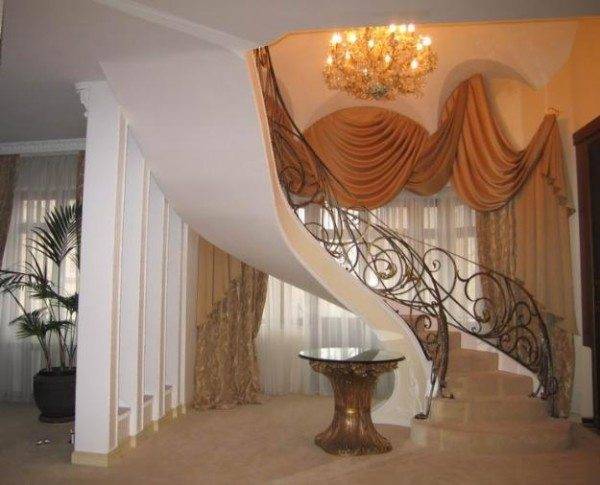
Design
And so, the best option is a marching structure, which we will design further. This entire process must be done on paper. Moreover, when creating a drawing of a staircase to the second floor with your own hands, you must immediately indicate all dimensions.
You need to start with a floor plan to make it easier to determine the size and location of the product. In this case, the plan must indicate the location of all doors and windows, as well as furniture and other possible obstacles.
Building codes
Before starting to draw a staircase with your own hands, you need to familiarize yourself with the following building holes:
- The angle of inclination of the structure should be no more than 45 degrees;
- The width of the flight of stairs must be at least 0.9-1m;
- The step height should not exceed 20 cm;
- The depth of the tread must be at least 25 cm;
- All steps must be of the same height, since muscle memory is used when going up and down;
- The height of the fence should be 0.9m;
- If winders are used, their width on the line of movement must be at least 20 mm.
All further calculations must be performed in accordance with these standards.
Note! If a 180-degree rotary structure is planned, then the distance between flights should be at least 75 mm.
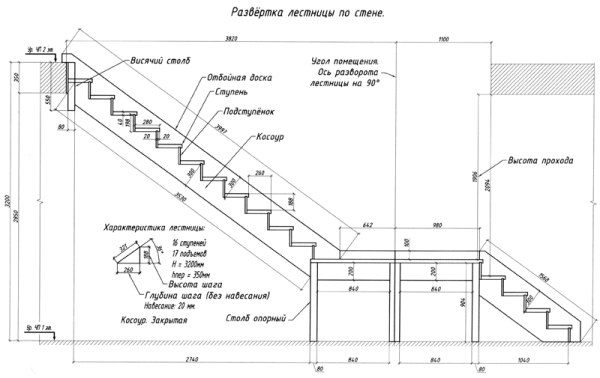
Calculation and execution of the drawing
A drawing of the future structure must be put on the plan, for this you need to find out the dimensions of the product and calculate its other parameters.
The instructions for performing this procedure are as follows:
- First, you need to calculate the number of steps. To do this, divide the height of the room with overlap by the height of one step. For example, the distance from floor to floor is 2.8 m, and the height of the step is 17 cm, in which case we get 280/17 = 16 steps.
- Then you need to find out the length of the product, the calculation is performed by multiplying the tread depth (the optimal value is taken) by the number of steps, for example, 25 * 17 = 4.25m. If the length is known in advance or the space is limited, then the depth of the treads should be known. In this case, the possible length is divided by the number of steps.
- The obtained values should be corrected so that the product is comfortable and fits well into the plan.
- By multiplying the width of the march by the length of the product, you can find out the area that the future product will occupy. For example, 4.25m * 1m = 4.25 square meters.
- Finally, you should find out the length of the support beams (stringers or bowstrings). For this, the Pythagorean theorem is used, where the length of the product and the height of the room are the legs, and the desired value is the hypotenuse. The calculation is as follows: 18.06 (square of length) +7.84 (square of height) = 25.9, from here we take the square root and get 5.08 square meters.
- All the calculations obtained must be captured on paper in the form of a drawing on a plan.
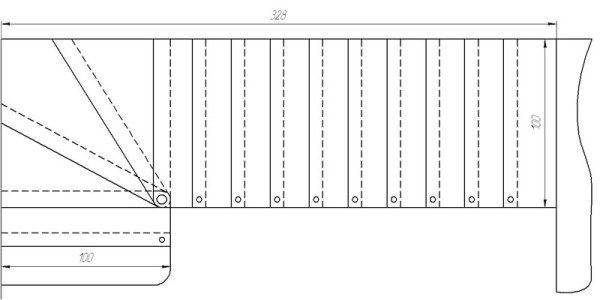
You can get more information on calculating and creating a drawing from the video in this article.

