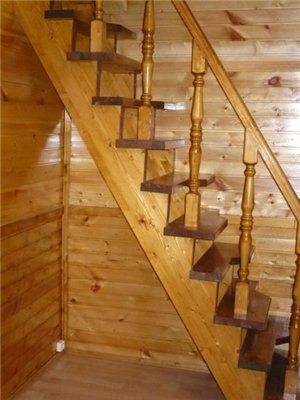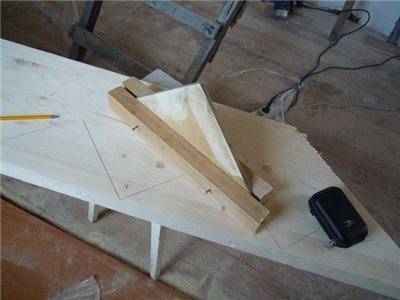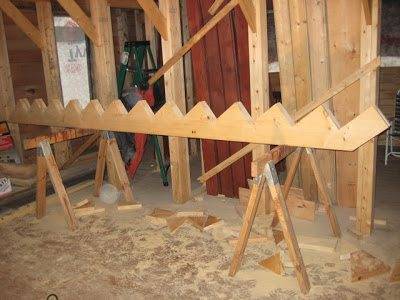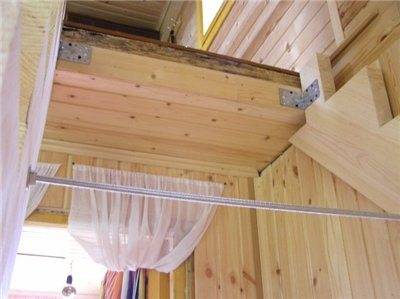A person with artisan hands can do a lot, including making a staircase for a summer residence or a two-level apartment. In this article we will tell you, Homemade stairs in the country and how to calculate its structure.

Consider the simplest construction itself - a straight line one-flight staircase on kosoura. You can see her image in the picture above. This is a great option for a country house, where there is not much space for placing more complex and massive structures. In addition, a small storage room can be arranged under the stairs.
Stair design
Determining the height, width and angle of the staircase
The wider the flight of stairs, the more comfortable and safe your staircase will be for walking.... Since its height is usually a known and constant value, equal to the distance between floors, the span width is calculated based on the desired angle of inclination of the stairs.
According to building codes, the angle of inclination of the stairs must be between 30 and 45 degrees. Such an incline is the most comfortable and safest for walking - it is difficult and dangerous to walk on steeper stairs.
Attention. You can make the ladder more flatter, but in this case it will take up a lot of space.
Determination of the width and height of the step
To understand what is at stake, look at the picture.

For the convenience of ascent and descent, the parameters of the step should be as follows:
- The width of the step is 34-37 cm. A smaller width is also allowed, but not less than 28-30 cm.
- The optimal riser height is 14-17 cm, although this size can vary between 12-20 cm.
- The protrusion of the step, that is, its overhang over the riser, can be omitted or made no more than 2-4 cm.
Knowing the height and width of the stairs and taking into account the specified standards, you can easily select the steps that are convenient for you.
Making stairs
We will make a stringer staircase. Kosoura are load-bearing beams in which protrusions are cut for attaching steps and risers.
Marking kosour
- The length of the stringer depends on whether it will be attached to the top-level platform or below it. In the second case, the platform itself will become the top step.
- The thickness of the stringer must be sufficient to support the weight of the person. It is advisable to use a board with a thickness of at least 40 mm for this.
- The width of the stringer should be such that, after cutting out the steps in it, the width of the solid part is at least 9 cm.

Make a mold by applying the dimensions of the riser height and the step width to it. Using a metal square and a piece, mark the stringer.
Production of stringers and steps
Using a jigsaw, cut out the steps in the stringer, being careful not to go beyond the lines you have drawn. Using the finished part as a template, mark and make a second stringer.

Cut steps and risers from a thick board.
Attention!
When cutting out steps, add to their calculated width the thickness of the risers and the size of the protrusion above them.
Ladder installation
Start by attaching the stringers to the ground floor and the second floor. This can be done using metal corners. If the stringers are long, support posts can be placed under them.

Then screw the risers with screws, additionally securing them with liquid nails. Finally, install the steps. So that the caps of the screws do not spoil the view, drown them in the wood.
The final stage in the construction of the stairs will be the manufacture and installation of balusters and railings.
Conclusion
This design is one of the simplest, even a beginner in the construction business can cope with its manufacture. In the following articles, we will tell you how to do others, more complex and beautiful stairs.
Staircase to the second floor






