Many people ask the question: "Is there a difference between stairs in houses and in apartments?" I would like to say that no, but ... If we take into account the apartment, the staircase should have such qualities as reliability and compactness.
It should not clutter, albeit visually, limited space. In a house, as a rule, there is more space than in an apartment - therefore, reliability and service life mainly become here.
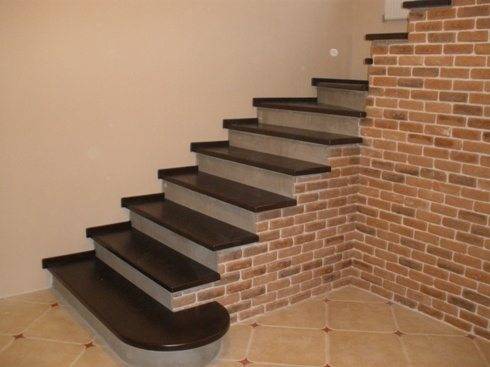
For the manufacture of stairs, the three main materials are:
- Metal;
- Concrete;
- Wood.
The material should be chosen based on where the ladder will be placed. If this is an apartment, metal will help to resolve some issues, winning with its load-bearing capacity and visual lightness. The tree is more preferred to use in the home due to its ease of processing.
But concrete is suitable for general use because of its service life. Again, the choice can depend on a lot of data. For example, a design decision or a price. There are a lot of these questions, and you need to think about them before starting work.
The simplest types of stairs for DIY in the house
For this article, we have selected wooden stairs. Therefore, not all of the known types are suitable for manufacturing, but we will focus on three, more convenient and simple ones.
So, there are stairs:
- Screw;
- Marching;
- On the bolts;
- On one stringer;
- On two kosoura;
- On bowstrings.
- Ladder on two kosoura.

By the way. Kosour is the basis of stair treads. There are also several varieties of them, but we will not focus on this.

- Ladder on bowstrings;
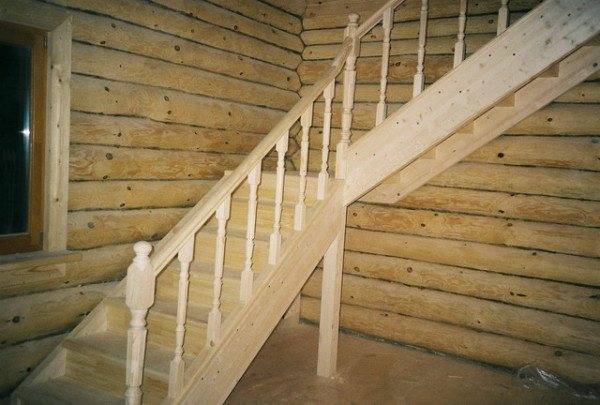
Bowstrings are two supporting beams, between which treads and risers are fixed.
- Cantilever ladder on the bolts.

The peculiarity of the stairs on the bolts is that the stair steps are attached directly to the load-bearing wall, which creates the visual effect of weightlessness, and this can be an interesting design solution.
Ladders, according to their geometry, are divided into two types:
- Marching;
- Screw.
Attention! For self-construction, it is better to choose marching stairs. Their design is easy to design for a beginner, and also reliable. In the case of spiral staircases, a beginner may encounter a problem in the drawing and assembly with his own hands.
It is very important there not to make a mistake in the calculations. However, there are ready-made modules from the manufacturer, which in their essence resemble a constructor.
Calculations required to get started
- The most important and fundamental thing in the work is the drawing. In this part of the article, instructions for the calculations that are necessary to draw a drawing will be disclosed. And on the basis of the drawing data, in fact, the staircase will be built.
- When calculating the length of the step and riser, a simple formula is used: the doubled height of the riser (b) and the width of the tread (a) are equal to the average step of a person - 2b + a = 57 - 64 cm.
- You can also use an equally simple formula, in which the sum of the dimensions of the tread width and the riser height (c) is 45 cm (25 + 20, 30 + 15 etc.)
C = a + b = 45 - 46 cm.
A structure made according to this calculation is considered the safest, and the formula, respectively, is a safety formula.
In fact, it is not always possible to follow these formulas exactly, but striving for the ideal is the key to success in safety.
It is also important to determine the angle of inclination of the stairs.
Attention! The choice of the angle depends on the comfort and safety of walking up the stairs.It is worth approaching this issue very responsibly and take into account, so to speak, the target audience (children, retirees, etc.)
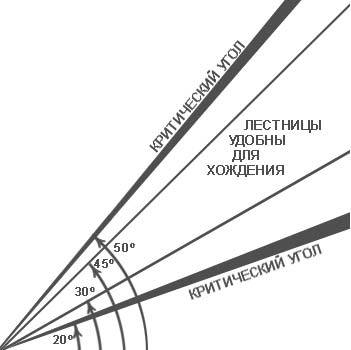
It is also necessary to take into account that the angle of inclination depends on the number and height of the steps. The most acceptable ratio can be tracked in the table.
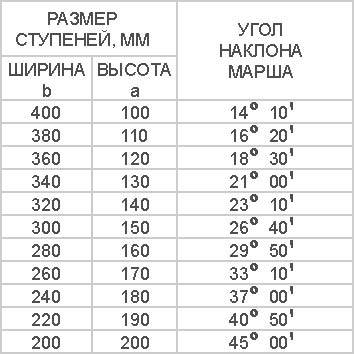
- After you have decided on the dimensions, slopes - it's time to move on to the image of all this on paper. A drawing that reveals the question "how to make a staircase in a private house?" doesn’t have to be fancy and doesn’t have to follow all the rules. We are not building a house after all.
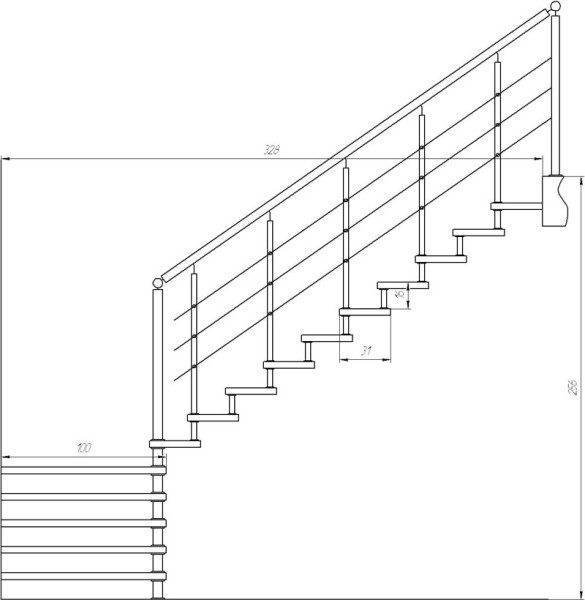
Experience shows that making a staircase in a house is not such a difficult task for a man. The pleasant thing is that it will always please the eye, and the manufacturing price does not bite so much. So, everything is in your hands.
Reconstruction of old structures
Let's assume that the ladder is already there, but it is not what we need. Either the old leaky and creaky, or completely new and still not comfortable looking. With a little imagination and courage, these issues can be quickly resolved.
Old stairs. Main problems
Sometimes the stairs have to be redone.
Cases are the simplest and outrageously banal, but serious questions also arise.
- A step is leaking or squeaks;
- Unsuitable state of the step tree;
- Wobbly and unstable railings;
- The desire to replace the flight staircase with a spiral staircase;
- Replace the screw with the sustainer.
- Replacing a step will not be particularly difficult. Dismantling the old unusable, exact repetition of the dimensions in the image of the new ones. Also with railings. If the railings are not satisfied with their stability, of course, it is better to replace them with new ones. On which you can confidently lean on with all your weight without fear of falling with them.
- Here is the question of changing the type of stairs - a more serious topic. If, for some reason, it is necessary to replace the flight staircase with a spiral staircase, it is logical that with the dismantling of the flight staircase, space will be freed up. And there is enough space for a spiral staircase. However, as mentioned above, without proper experience and confidence, you should not do it yourself.
- It is quite another matter when you need to replace a spiral staircase with a marching staircase. In this case, it is necessary to carefully consider the measurements of the room in which the staircase will be located. After dismantling the spiral staircase, take measurements, make a couple of sketches of possible options for marching stairs and solutions to certain problems.
Actually, there will be no emphasis on how to remodel the stairs in the house. The main thing is to define for yourself a certain list of problems and their solutions.
A brand new staircase? Ennoble
In fact, finishing is solely the occupation of the owner. Only he knows the stairs in the house and his tastes and preferences. The simplest is a stain for the preservation of wood and varnishing.
For the rest - what the soul desires.
- Threaded risers;
- Curly railings;
- Embossed steps;
- The shape of the steps;
- Diverse color palette;
- Playing with the sizes of steps and risers;
- Adding decorating objects.
The gradation of all kinds of staircase decoration is limited only by the owner's imagination.
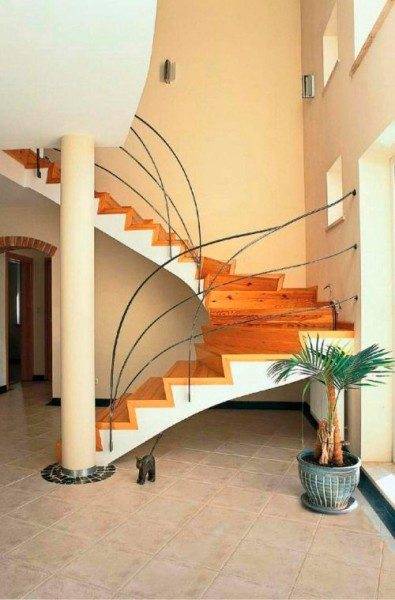
You can endlessly rejoice in the variety of non-standard solutions. Remember: all staircase finishing decisions can come to your mind.
You just need to figure out what kind of material is, and evaluate the overall design solution of the space in which the staircase is located. A couple of sketches - and you have not rough square steps, but unusual steps to the second floor.
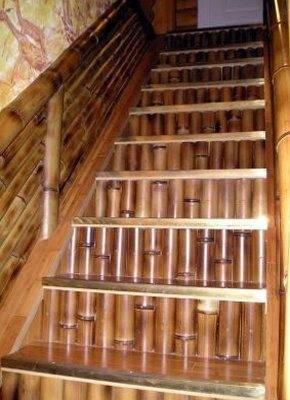
However, with the whole palette of decisions of the design side, one should not forget about such things as practicality, reliability and safety.A staircase is, first of all, a functional part of your home that provides comfortable and safe movement from one floor to another.
And only then she does some decorating part. Initially, you need to be sure that the structure built to move all family members is reliable and functional. But you shouldn't forget about the importance of decorative tasks either.
Summary
This article outlined the most basic on the topic of wooden stairs and their design. We tried not to dwell on things that, in principle, are obvious and do not need detailed consideration.
We also offered several solutions on how to decorate the stairs in the house and several decorative solutions. The video presented in this article provides additional information on this topic. Most importantly, remember: do not neglect protection.






