Currently, there are many companies that manufacture and install stairs, but their services are quite expensive. Therefore, it is not uncommon for homeowners to try to do this job on their own. The first challenge they face is designing the future product.
Our article will tell you how to calculate a staircase in a house in order to end up with a safe and comfortable design.
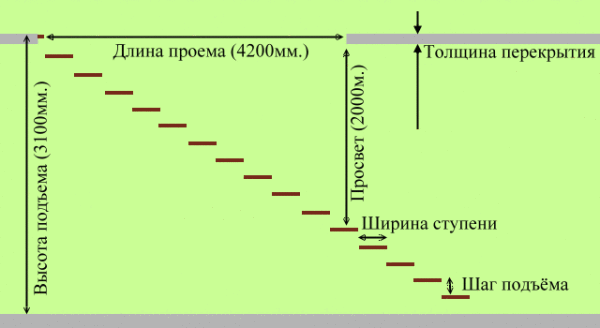
General characteristics of stairs
We will start by looking at the types of such products and their constituent elements. You will need to know this when making calculations.
Types of stairs
In total, there are two main types of such structures. Moreover, each of them has its own characteristics.
Let's designate these varieties:
- marching - this type is the most common due to its simplicity and reliability. It received this name due to the fact that it consists of one or more marches. This is the name for a series of steps connected to each other. Marches can be separated by a staircase;
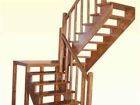
- screw - such products are used much less frequently. The reason for this is that their price is quite high, which is due to the complexity of the manufacture of this structure. In addition, it is of little use - it is impossible to lift any bulky things along it. Its advantages include a very attractive appearance, as well as modest dimensions;
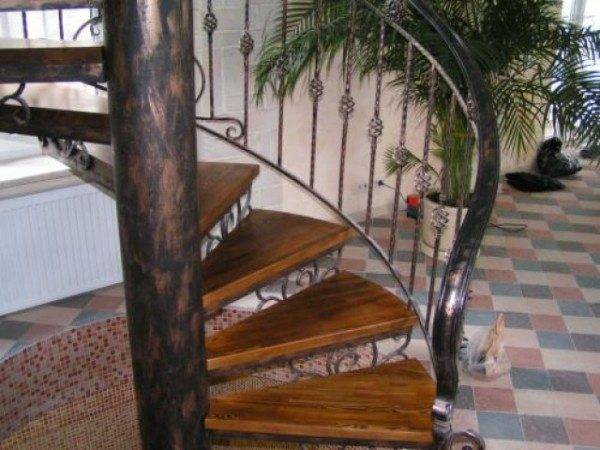
The first type is much easier to manufacture. And, of course, it costs less than the second. But its minus is that it has large dimensions, which, however, does not complicate the task of how to calculate a staircase for a house.
The most common type of ladder is usually a two-flight ladder. This means that it consists of two flights, separated by a staircase. Moreover, the second of them can be deployed relative to the first at an angle of 90 to 180 degrees.
Homeowners choose one type or another based on the parameters of their home. Or rather, from the size of the available free space. It is important to take into account the ease of use and functionality of the future product. In addition, the building must fit well with the existing interior.
Structural elements
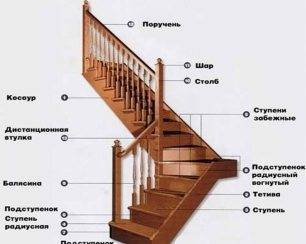
Now you need to figure out what the staircase actually consists of.
It is made of the following parts:
- steps - they determine most of the characteristics of the entire structure. Therefore, it is they who should be given special attention, pondering how to correctly calculate the stairs. They consist of two elements. The upper part is the tread and the lower part is the riser;
- support beams - they are of one of three types. This is a kosour, a bowstring, and also a central post. Kosour has the appearance of an inclined beam, to which steps are attached from above. The bowstring of the staircase is similar to it, but in it the steps are inserted into special grooves. The pillar, in turn, is used for screw structures;
- railings - include a handrail that rests on balusters.
Settlement work
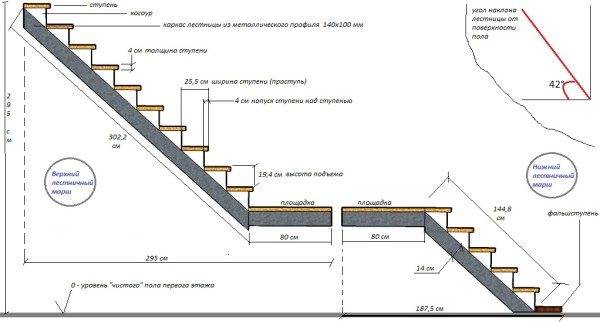
As an example, let's take an example of calculations for a flight staircase. In general, the creation of such a design is a simple matter available to any home craftsman. But before proceeding with the manufacture, the necessary calculations should be carried out.
The first question that arises in this case is how to calculate the step of the stairs. To answer it, you first need to decide what configuration of the product you need.
The fact is that by no means any design will fit into the available space. But this is in the event that it is limited. If there is enough space, then problems, respectively, will not arise.But this is not always the case.
It should also be borne in mind that there are two basic requirements for any staircase - these are safety and convenience. Therefore, when designing, you need to keep in mind the presence of a direct relationship between the width of the tread and the height of the riser.
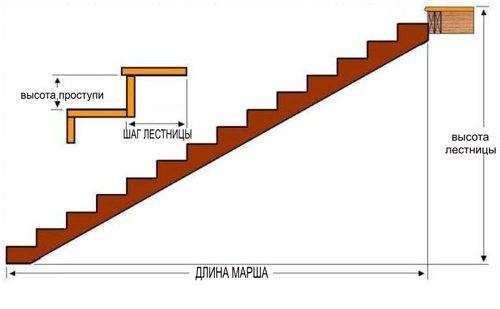
Therefore, when calculating, one must be guided by the average step size of an adult. It is 60 centimeters long.
We apply this value as follows. We add the width of the tread to two heights of the step. Let's say the tread is 28 cm, and the step is 16 cm.As a result, we get - 16 * 2 + 28 = 60 cm.
A structure designed in this way will be both safe and comfortable. When deciding how to calculate the dimensions of the stairs, you can apply a slightly different ratio. But, in any case, it should not differ much from the above values.
Advice!
The height of the step should not exceed its width.
Otherwise, it will be simply inconvenient to walk on such a building.
Now let's calculate the required number of steps. To do this, you first have to make a measurement of the existing opening designed to accommodate the stairs. For this purpose, we will use a construction tape.
Having completed the measurements taken with our own hands, we will divide the resulting interfloor height by the height of the step. Typically, this value ranges from 15 to 18 centimeters.
The resulting figure will be equal to the exact number of required risers. If the number turned out to be inaccurate, then it should be rounded up. Then we carry out a new calculation.
In the course of it, we divide the height by the number of risers. As a result, we will get a figure showing the desired step height.
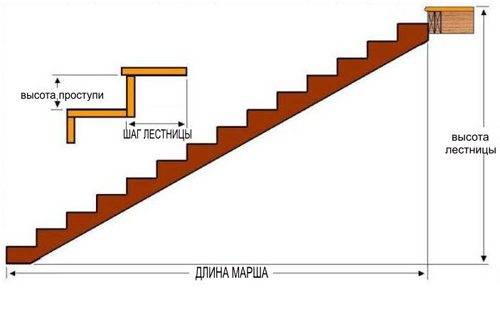
Now let's talk about the length of the step. To calculate it, from the average length of a human step, you must subtract the height of the step, multiplied by two.
Let's take the numbers from the previous example. Then we get the following: 60-16 * 2 = 28 cm. This number will be the required length. If necessary, it can be rounded to the nearest 30 cm.
In case we decide the question of how to calculate a metal staircase, we apply the same calculations.
There is one interesting point in calculating ladder structures. When designing, the number of risers is always obtained by one unit more than the number of treads.
When making calculations, you need to take into account one more point. The distance from our product to higher structures such as ceilings must be at least 190 centimeters.
Calculations can be made using a special table. You can see it below.
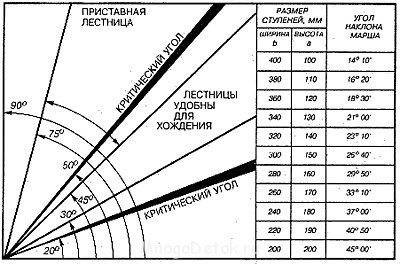
Output
Thinking about how to calculate the ladder yourself, you need to take into account the features that this or that type of construction has. Among them, the marching stairs are the easiest to manufacture and affordable.
Their calculation is not particularly difficult. The instructions in this article will help you successfully cope with this task. (see also the article Making wooden stairs with your own hands using improvised means).
In addition to reading this text, we recommend that you watch the video in this article to visualize this information.






