The type of interfloor structure for lifting and lowering, as well as its location, is determined by the purpose of the building. When designing, the minimum staircase width must be taken into account, otherwise the system will not meet the basic safety requirements.
However, along with this, you need to take into account many more important factors that can provide comfort when moving.
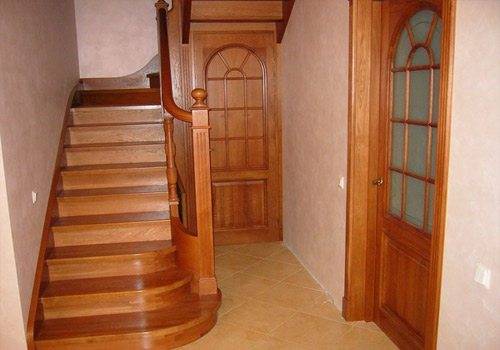
Basic rules and regulations
To draw up the correct project, you should study the basic provisions on the dimensions of structures. Building standards are designed to protect against fundamental mistakes in the construction of screw, sustainer and other systems, ensuring a high level of safety. This is especially true for those who decided to build structures from wood with their own hands.
List of requirements
- In those buildings that have more than two floors, the connecting levels must have one common span.
- The use of transformable models as base is not allowed. They can only be used for access to basements and attics.
- The width of the stairs to the second floor can be at least 80 cm if the structure has a simple configuration and is made along one side plane.
- It is impossible to make the transverse distance of marches different along the entire length, which is clearly noted in SNiP.
- Based on the basic design rules, it is necessary to leave a gap of 50 mm or more between two opposite spans.
- The number of stair steps in each flight is determined by the slope and the amount of rise, but it should be within the range of 3-18 pieces.
- The installation angle, as a rule, ranges from 20 to 50 degrees (maximum permissible numbers are indicated).
- If the upper side of the rise does not exceed 26 cm, then the protruding part of the horizontal board can only reach 30 mm.
- The radius of curvature of the middle strip of the march, equipped with run-in fragments, can be at least 30 cm.
- The minimum width of the landing is determined by the distance of the marching flights. The length is usually 1.3-1.4 m.
- The height of the fences is made at least 90 cm, while the step of the side posts should not be more than 0.15 m.
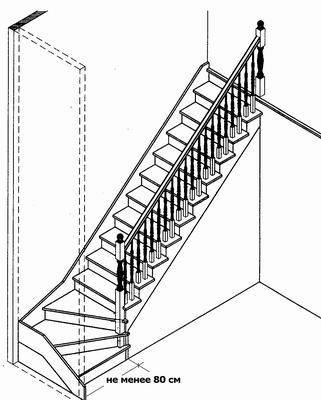
Addition!
The requirements for the lighting of such structures are also regulated, especially for the initial and final stages.
If there are window openings, special grilles are arranged on the side.
Common mistakes
Of course, it is necessary to know SNiP for the width of the stairs, but it is advisable to understand the consequences of some violations.
These inaccuracies can be easily avoided if we consider them in more detail.
- In many cases, the chosen width of the stairs is not quite correctly chosen due to a lack of space or a decrease in funding. Threatens serious trouble in case of fire or other emergency.
- Too steep design necessarily leads to inconvenience of movement of patients and elderly people.
- Violation of the optimal lifting height also creates certain difficulties for the elderly and children. In addition, even young people find it difficult to climb or descend.
- Narrow steps can cause accidents. You can slightly increase the distance by making small protrusions above the vertical part.
- The different size of the steps with the same degree of probability leads to falls due to the disturbance of the rhythm of the steps.
- The slippery surface of the elements does not allow fast movement between the floors of the building.
- Failure to maintain the correct height of the railing is in many situations a common cause of small children to fall.
- Poor lighting does not allow a confident movement down or up at night.
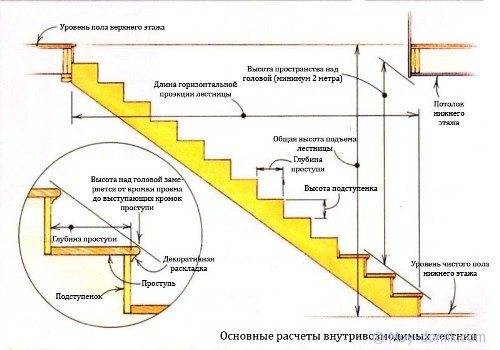
Recommendation!
Small children are not yet confident in walking up the stairs, so you can equip the lower or upper part of the stairs with special gates that have an adjustable lock.
Manufacturing according to standards
Having figured out what the width of the stairs leading to the second floor should be, you can proceed to its construction. However, it is also necessary to consider the installation of the structure in the attic. Its dimensions can differ significantly from the main system.
On the example of wooden analogs
For the construction of staircase complexes of various species, inclined beams will be required that can withstand the mass of the structure and additional loads. Most often, kerchiefs are cut from the bearing bars.
However, the width of the stringer for the stairs not in the places where the steps are attached should not be less than the cut made.
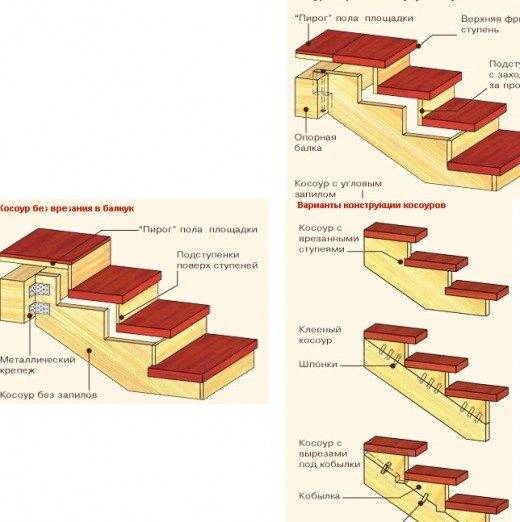
- The timber purchased to create the sloped supports is trimmed on each side to obtain the desired length. At the bottom, the thickness of one tread board is separated (usually 5 cm).
- Special kerchiefs are cut out according to the markings in the stringers. To do this, using a construction square, the horizontal and vertical position of the elements is marked.
- The bearing racks are installed in the place where the wooden product will be located for lifting and lowering. The upper edge must be pressed tightly against the floor, and the lower side must be pressed against the floor.
- At each end, the elements are connected by additional beams, which are cut from the top and bottom by a quarter. If it is possible to fix the stringers to the lateral planes, then this is also done using anchors.
- After carefully fixing the main components, you can proceed to the installation of vertical boards. In this case, the long bar is cut into certain parts. The resulting fragments are placed with an edge on the horizontal surface of the stringers and fixed with self-tapping screws, which are then closed with decorative plugs.
- Once you have finished with the parts perpendicular to the floor, you should start laying the boards on top of them. Fixation is carried out using all the same screws.
- Installation of the staircase railing is in progress. First, the extreme racks are mounted, and the handrails are already laid on them. Further, with a step of 15 cm, the remaining balusters are attached.
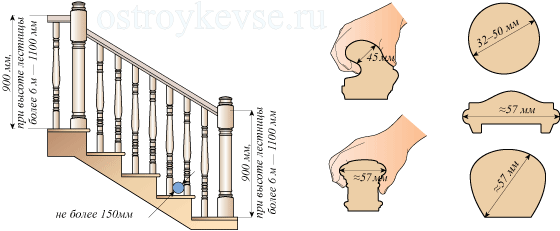
Note!
If in the process of work the width of the wooden staircase has exceeded 80 cm, then it will meet all building codes.
However, truly comfortable structures should have a march of more than 120 cm.
Using the attic system as an example
An indispensable attribute of many cottages is a loft-type living space, which allows you to increase the number of square meters. In this case, a common option is attic staircase 70 cm wide.Fold models are mainly used, which are compact.
The following is a guide to help you complete a quality installation.
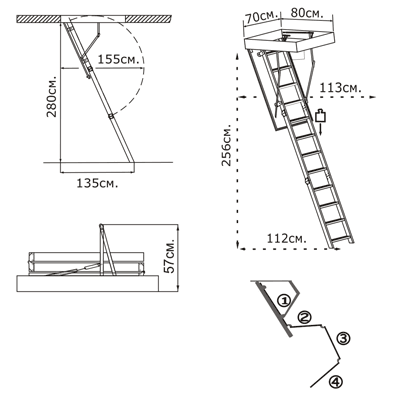
- First of all, the place of installation of the product is determined, taking into account the length in the disassembled position.
- The main distances are carefully measured in order to select the optimal model for the installation.
- The opening for the hatch is prepared for installation work, and at this stage it can be adjusted.
- On the lower side, wooden blocks are attached to the ceiling, serving as a support for the purchased products.
- After the completion of the preliminary steps, the product rises upward, after which it is placed on a temporary crate in the form of two slats.
- Further, spacers are inserted between the side planes and the box, and then fixation is performed with self-tapping screws.
- After high-quality fastening of the hatch frame, the temporary bars are removed. Then a complete nesting of the product is carried out.
- If necessary, the final fixation and filling of the cracks with polyurethane foam is carried out.
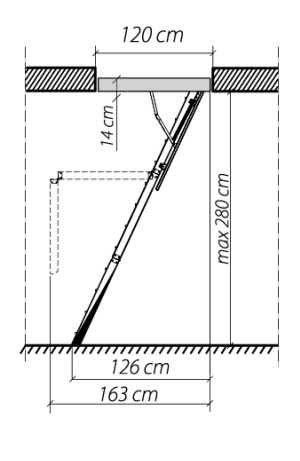
Important!
The purchased model is fitted using a special template that comes with the product.
The slope adjustment is performed depending on the first stage.
Design guidelines
Errors during construction occur, as a rule, at the initial stage, when calculations are made and sketches are sketched.
If you adhere to some recommendations, then it is quite realistic to create a structure that fully meets all the requirements.
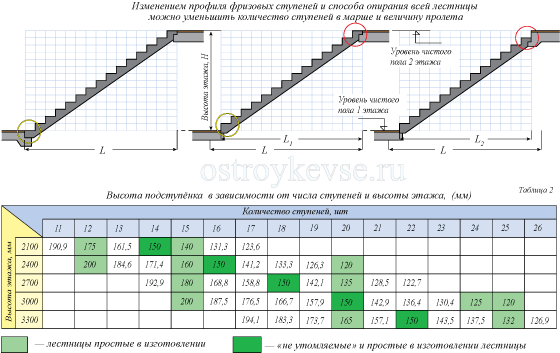
- Convenience largely depends on the angle of installation, so some attention should be paid to this parameter. The optimal slope is between 30-40 degrees.
- When designing, you need to understand that the insufficient width of the staircase, along with the intricate configuration, is a limiting factor for the transfer of impressive and heavy objects.
- As for the appearance, it will be possible to give lightness thanks to glass and metal elements. For example, you can use chrome-plated stair balusters in fences.
- Only small structures with a minimal slope and massive steps look good without a handrail. In other situations, it is advisable to arrange the railing.
- If there are children in the dwelling, then it is advisable to avoid sharp parts, and it is best to smooth the corners. Guardrail posts need to be installed very rarely to prevent the child from falling.
- You cannot be irresponsible in the choice of raw materials, because even wood species are resistant to external influences and density.
- Without fail, the width of the stairs according to fire regulations must be observed in order to avoid unnecessary problems in an extreme situation. Therefore, structures for the second floor are not made less than 80 cm.
- The installation should not be carried out until the finishing work is completed, otherwise it may be necessary to replace the entire system. After all, there is always a risk of spoiling the finished product when facing other surfaces.
- If you plan to frequently walk in shoes, then it is advisable to make an appropriate covering of the steps or at least provide for specialized rugs.
- In contrast to the screw design, a direct flight system is considered safer. In addition, its price is ultimately much lower. The specific choice is made based on several factors.
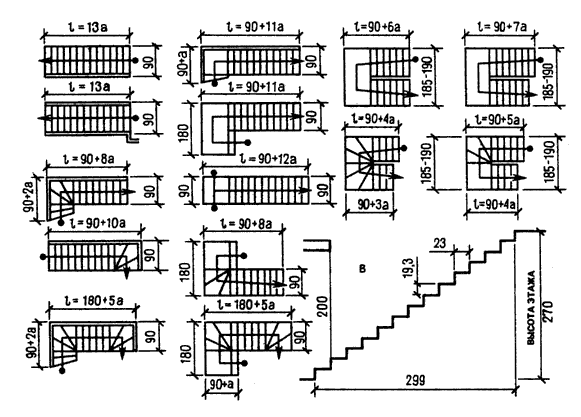
Attention!
In the design process, the width of the fire escape and evacuation stairs should also be taken into account.
In some cases, it may be necessary to install such structures.
Finally
You can get more information on this topic by watching the video in this article. Knowing the permissible dimensions of staircase systems, you can build a comfortable and functional staircase, which at the same time will have excellent aesthetic characteristics.






