How wide should a staircase in a house be? What are the optimal step sizes? How high should the fence be?
In this article, we will try to answer these questions from the standpoint of the current regulatory documents and the practical experience of homeowners.

Classification
Let's stipulate right away: there are no general norms that are the same for all stairs. Simply because different functionality means different requirements. Agree, it is stupid to demand the same degree of comfort from the main staircase to the second floor in a large mansion and a small staircase leading to the underground and serving to service communications.
So what categories can stairs be divided into?
By appointment:
- Workers;
- Checkpoints;
- Input;
- Interfloor.
By location:
- Outdoor;
- Internal.
By form:
- Straight;
- Swivel.
By way of use:
- Stationary;
- Temporary.
Helpful: it is worth clarifying the term. Sliding and portable ladders fall into the category of temporary ones, leading, as a rule, to the attic or to the basement.
By the number of marches:
- Single-flight stairs;
- Two-flight stairs;
- Three-march;
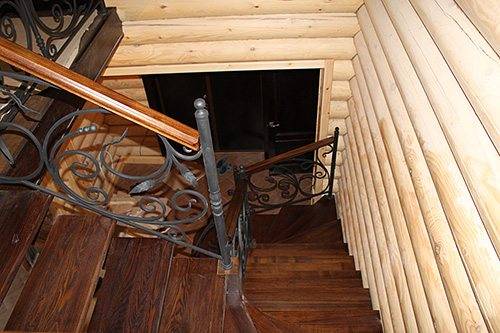
- Multi-march.
Main elements
For us, only a few sizes and angles are important, on which, in fact, the convenience and safety of using the stairs depends.
In order not to get confused in them, let's define the terminology: in this area it is quite specific.
- The tread is the horizontal surface of the step... It can, depending on the shape of the stairs, have the form of a rectangle, trapezoid or triangle.
- Riser - respectively, its vertical part... Note that a solid vertical surface is not required at all.
- Balusters - vertical posts of handrails and fences, performing, as a rule, not only functional, but also decorative functions.
Dimensions (edit)
So, we are going to build a staircase with our own hands. What are the optimal sizes? It all depends on the evaluation criteria.
Security
Any staircase must first of all be safe. When designing, it is worth considering the limited capabilities of the elderly and children; in addition, fire safety dictates its own norms.
Let's be realistic: in the case of children of a certain age, the main problems are created not by their physical capabilities (any experienced parent will confirm that it is at least naive to call them limited), but by their irrepressible mobility and curiosity.
The distance between the balusters should not exceed 15 centimeters. With such a gap, a person, even having slipped, will not be able to fall out of the stairs or be seriously injured.
If there are small children in the house, the requirements are even more stringent: it is recommended to install two balusters per step. In this case, the child will not be able to stick his head between them. There is, however, an alternative solution: rare racks can be connected by frequent horizontal jumpers.
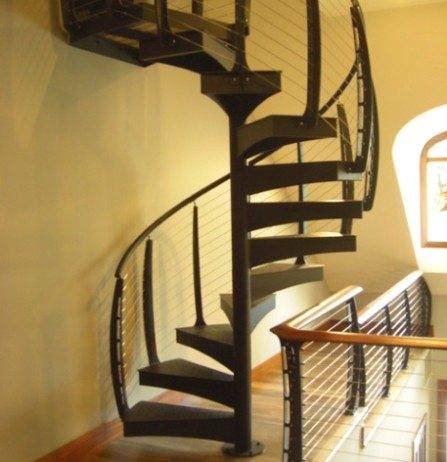
The recommended basic dimensions of the staircase itself for a single-family house are exhaustively described in SNiP 31-02.
The instruction set out in the regulatory document is not binding; however, at least it is worth listening to it.
- The minimum width of at least one interfloor staircase in the house is 90 centimeters. The requirement is primarily related to fire safety: during an urgent evacuation, the march should not become a bottleneck.
- The slope of internal stairs should not be more than 1: 1.25 (which corresponds to 40 degrees).With a greater slope, the likelihood of falling (including in a room smoky during a fire) will greatly increase.
- The steps in each flight must have the same width and height. This makes it harder for you to stumble when moving up the stairs blindly.
- The number of steps in one march should not exceed 18. In practice, builders usually limit themselves to ten or twelve. It is understood that it is easier to get severe injuries when falling from a longer march.
- For internal stairs, the optimal step height (riser) is from 125 to 200 millimeters, the tread width is from 210 to 355 mm. In this case, the tread should protrude no more than 5 centimeters above the riser: in this case, you will not stumble on the ledge while climbing the stairs.
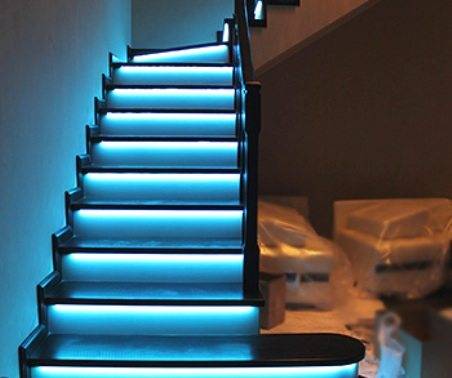
- Both the length and width of horizontal landings between flights of stairs should not be less than the width of the stairs. The width requirement is understandable: the site should not become a bottleneck during the evacuation, but why is the length regulated? It's simple: if you fall, a too short platform will not give you the opportunity to stop.
- If the outer staircase ends with a platform, it is better to make the swing door opening inward. If for some reason this is not possible, the platform should be wider than the door: fences should not prevent its full opening.
- For a curved staircase, another restriction applies: the width of the step in the center should not be less than 20 centimeters. For a narrow part of the trapezoidal step, the minimum size is limited to 15 centimeters.
- In general, the height of the railing should not be less than 90 centimeters; however, they must be designed for a horizontal load of at least 100 kilograms.
Ergonomics
Security dictates minimum requirements; however, the convenience of using the stairs is equally important.
What dimensions should you stick to, was the ladder comfortable?
Important: it is worth clarifying that all the sizes given are relevant for a person of average height. A basketball player or a five-year-old will have to put up with some inconveniences.
- The standard width of a staircase in a house, allowing two people to pass it by without any special inconvenience, is 120 - 150 centimeters. Of course, we are talking about marching stairs: for spiral staircases, the unwritten standard is 100 cm.
- The minimum width that allows one person to climb or descend comfortably is 60 cm. Of course, in this case, you can forget about the convenient movement of furniture or other bulky goods.
- The most convenient elevation angle of the stairs is 30-35 degrees. Of course, the smaller the slope, the greater the length of the march with a fixed height and, accordingly, the total cost of the structure.
For attics and subfloors, an angle of up to 75 degrees is permissible: these premises are not commonly used. To save space, you can endure temporary inconveniences every few days.
- The opening in the ceiling is usually equal in width to a straight march; 3.7 meters is considered a reasonable minimum of its length. The smaller the slope, the greater the required opening length. For an L-shaped staircase, the typical opening size is 1.3x3.1 meters; for U-shaped - 2x2.5; for the main spiral staircase - 2.2x2.2.
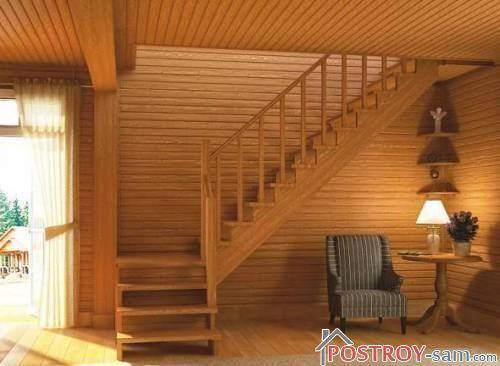
- You can determine the optimal size of a separate step for your height yourself. The most convenient step seems to be a step in which the sum of twice the height and width (two risers and a tread) is equal to the usual step when walking at an average speed.
The average step length of an adult is 60 - 64 cm. Taking into account the recommended step width of 30 centimeters (with a smaller tread width, the leg of a large man may not fit on the step), a simple calculation will give an optimal height of 15-17 cm.
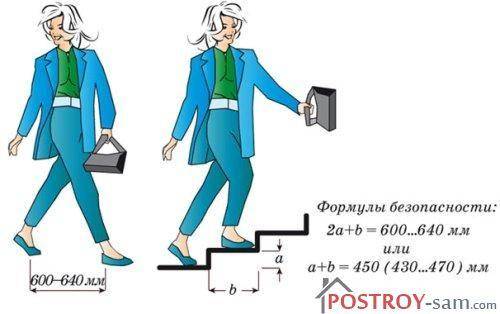
<h2Required staircase width "href =" https://flwn.imadeself.com/33/osobennosty/51-shirina-lestnichnogo-marsha "> Required stairway width).In the video presented in this article, you will find additional information on this topic.
Good luck in construction!






