Currently, construction organizations primarily pay attention to the convenience of the customer (tenant) and the user in general, therefore staircase width in public buildings and residential buildings is strictly regulated. This does not mean a uniform size at all, but implies certain standards regarding the height and purpose of the building. This is what will be discussed below, as well as a video will be demonstrated in this article on the same topic.
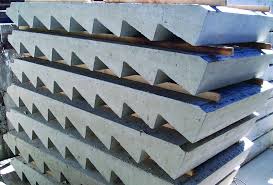
Platforms and marches
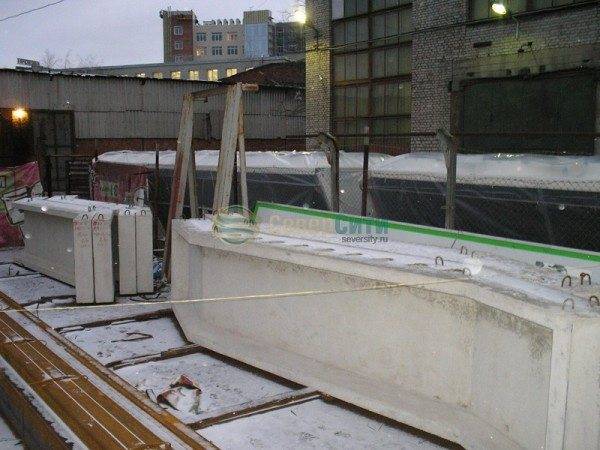
A reinforced concrete structure consisting of a series of steps and load-bearing beams is called flight of stairs and for their manufacture, concrete mixtures of at least B15 class are used. Similar products are used in industrial and civil public buildings, warehouse and industrial premises, and are also included in the design configuration of residential buildings. SNiP for the width of flights of stairs 2.01.02-85 * is regulated by fire regulations for the evacuation of people from premises and buildings.
Tables
| Product labeling | Compliance with technical documentation (GOST) | Parameters in mm | Weight in kg | Volume in m3 |
| LM (Staircase) 19.12.09-5-d | 9818 | 1860x1200x900 | 1440 | 0?576 |
| LM 19.13.5.09-5-d | 9818 | 1860x1350x900 | 1620 | 0,648 |
| LM 19.13.09-5-d | 9818 | 1860x1300x900 | 1560 | 0,624 |
| LM 09.22.10.5-5-d | 9818 | 2160x900x1050 | 1250 | 0,5 |
| LM 22.10.10.5-5-d | 9818 | 2160x1000x1050 | 1390 | 0,556 |
| LM 10/28/13.5-5-d | 9818 | 2760x1000x1350 | 1760 | 0,704 |
| LM 28.12.5.13.5-5-d | 9818 | 2760x1250x1350 | 2200 | 0,88 |
| LM 19.12.5.09-5-d | 9818 | 1860x1250x900 | 1500 | 0,6 |
| LM 22.10.5.10.5-5-d | 9818 | 2160x1050x1050 | 1460 | 0,584 |
| LM 22.11.5.10.5-5-d | 9818 | 2160x1150x1050 | 1595 | 0,638 |
| LM 22.1110.5-5-d | 9818 | 2160x1100x1050 | 1525 | 0,61 |
| LM 22.12.5.10.5-5-d | 9818 | 2160x1250x1050 | 1735 | 0,6928 |
| LM 22.12.10.5.-5-d | 9818 | 2160x1200x1050 | 1655 | 0,666 |
| LM 22.13.10.5-5-d | 9818 | 2160x1350x1050 | 1875 | 0?75 |
| LM 22.13.10.5-5-d | 9818 | 2160x1300x1050 | 11805 | 0,722 |
| LM22.09.12-5-d | 9818 | 2460x900x1200 | 1415 | 0,566 |
| LM 25.10.5.12-5-d | 9818 | 2460x1050x1200 | 1685 | 0,674 |
| LM 10.25.12-5-d | 9818 | 2460x1000x1200 | 1575 | 0,63 |
| LM 25.11.5.12-5-d | 9818 | 2460h1150h1200 | 1845 | 0,738 |
| LM 11/25/12-5-d | 9818 | 2460x1100x1200 | 1730 | 0,692 |
| LM 25.12.5.12-5-d | 9818 | 2460x1250x1200 | 1965 | 0?786 |
| LM 12/25/12-5-d | 9818 | 2460x1200x1200 | 1925 | 0,77 |
| LM 25.13.5.12-5-d | 9818 | 2460x1350x1200 | 2125 | 0?85 |
| LM 25.13.12-5-d | 9818 | 2460x1300x1200 | 2045 | 0,818 |
| LM 09.20.13.5-5-d | 9818 | 2760x900x1350 | 1585 | 0,634 |
| LM 28.10.5.13.5-5-d | 9818 | 2760x1050x1350 | 1850 | 0?74 |
| LM 28.11.5.13.5-5-d | 9818 | 2760x1150x1350 | 2025 | 0,81 |
| LM 28.11.13.5-5-d | 9818 | 2760x1100x1350 | 1935 | 0,774 |
| LM 28.12.13.5-5-d | 9818 | 2760x1200x1350 | 2110 | 0,844 |
| LM 28.13.5.13.5-5-d | 9818 | 2760x1350x1350 | 2375 | 0,95 |
| LM 28.13.13.5-5-d | 9818 | 2760x1300x1350 | 2290 | 0,916 |
| LM 30.10.5.14-5-d | 9818 | 2760x1050x1400 | 1850 | 0,74 |
| LM 10.10.14-5-d-2 | 9818 | 2760x1950x1400 | 1710 | 0,684 |
| LM 30.11.5.14-5-d-2 | 9818 | 2760x1150x1400 | 2025 | 0,81 |
| LM 11/30/14-5-d-2 | 9818 | 2760x1100x1400 | 1880 | 0,752 |
| LM 12/30/14-5-d-2 | 9818 | 2760x1200x1400 | 2115 | 0,846 |
| LM 09/30/15-5-d | 9818 | 3060x900x1500 | 1750 | 0,7 |
| LM 31.10.5.15-5-d | 9818 | 3060x1050x1500 | 2050 | 0,82 |
| LM 10/31/15-5-d | 9818 | 3060x1000x1500 | 1945 | 0,778 |
| LM 31.11.5.15-5-d | 9818 | 3060x1150x1500 | 2225 | 0,89 |
| LM 31.11-15-5-d | 9818 | 3060x1100x1500 | 2150 | 0,86 |
| LM 31.12.5.15-5-d | 9818 | 3060x1250x1500 | 2430 | 0,972 |
| LM 12/31/15-5-d | 9818 | 3060x1200x1500 | 2325 | 0,93 |
| LM 31.13.5.15-5-d | 9818 | 3060x1350x1500 | 2575 | 1,03 |
| LM 31.13.15-5-d | 9818 | 3060x1300x1500 | 2530 | 1,012 |
| LM 34.10.5.17-5-d | 9818 | 3360x1050x1650 | 2235 | 0,894 |
| LM 34.11.5.17-5-d | 9818 | 3360x1150x1650 | 2445 | 0,978 |
| LM 34.12.17-5-d | 9818 | 3360x1200x1650 | 2550 | 1,02 |
| LM 34.13.5.17-5-d | 9818 | 3360x1350x1650 | 2825 | 1,13 |
| LM 37.09.18-5-d | 9818 | 3660x900x1800 | 2085 | 0,834 |
| LM 37.10.5.18-5-d | 9818 | 3660x1050x1800 | 2425 | 0,97 |
| LM 37.10.18-5-d | 9818 | 3660x1000x1800 | 2320 | 0,928 |
| LM 31.11.5.18-5-d | 9818 | 3660x1150x1800 | 2655 | 1,062 |
| LM 37.11.18-5-d | 9818 | 3660x1100x1800 | 2550 | 1,02 |
| LM 37.12.5.18-5-d | 9818 | 3660x1250x1800 | 2900 | 1,16 |
| LM 37.12.18-5-d | 9818 | 3660x1200x1800 | 2775 | 1,11 |
| LM 37.13.5.18-5-d | 9818 | 3660x1350x1800 | 3125 | 1,25 |
| LM 37.13.18-5-d | 9818 | 3660x1300x1800 | 3015 | 1,206 |
| LM 09.19.09.-5-d | 9818 | 1860x900x900 | 1080 | 0?432 |
| LM 19.10.09-5-d | 9818 | 1860x1000x900 | 1200 | 0,48 |
| LM 19.10.5.09-5-d | 9818 | 1860x1050x900 | 1260 | 0,506 |
| LM 19.11.09-5-d | 9818 | 1860x11100x900 | 1320 | 0?528 |
| LM 19.11.5.09-5-d | 9818 | 1860x1150x900 | 1380 | 0,552 |
Staircases
| Product labeling | Compliance with technical documentation | Parameters in mm | Weight in kg | Volume in m3 |
| Staircase with LMP platform 43.11.15-4-1 | GOST 9818-85 | 44250x1050x1500 | 2500 | 1,0 |
| LMP43.11.15-4-2 | GOST 9818 | 4250x1050x1500 | 2475 | 0,99 |
| LMP 57.11.15-5r | GOST 9818 | 5650x1050x1500 | 2330 | 0,032 |
| LMP57-11-14-5 | Series 1.050.1.2.v.1.2 | 5650x1150x1400 | 2200 | 0,9 |
| LMP 60-11-17-5 | II-04-7 | 5980x1150x150 | 2600 | 1,04 |
| LMP 60-11-17-5-3 | II-04-7 | 4790x1150x150 | 2,1 | 0,84 |
| LMP 62-11-15 | GOST 9818 | 6200x1150x240 | 2450 | 0,98 |
Stairways with a platform
| Product labeling | Compliance with technical documentation. Series | Parameters in mm | Weight in kg | Volume in m3 |
| Staircase with milling 2LMF 39-12-17-5 | 1.251.1-4 | 3913x1200x295 | 1290 | 0,52 |
| 2LMF 39-14-17-5 | 1.251.1-4 | 3913x1350x1650 | 1420 | 0,568 |
| 2LMF 3914-17-5y | 1.251.1-4 | 3913x1350x1650 | 1243 | 0,5 |
| 2LMF 42-14-18-5 | 1.251.1-4 | 4249x1800x1200 | 1530 | 0,612 |
Stairways with a frieze step
Explanations for abbreviations: LM - flight of stairs; 27- length; 11- width; 14- vertical height; 4 - design load.
Width of platforms and marches
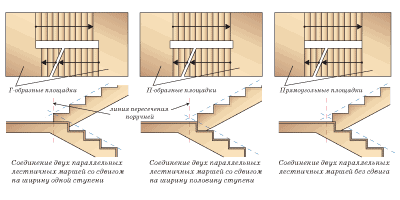
- The number of steps for one straight march is regulated by the instruction, and it can be at least 3, but not more than 16, and in the case of multi-march structures on the first floor, up to 18 steps are allowed. Although practice shows that this rule is often neglected when the need arises and the number is increased according to the guantum satis principle (as much as necessary, in sufficient quantity).
- If the frieze steps cut into the platform flush with the floor, then such stairs are the longest and have the largest spans, which means the highest number of steps.... In such situations, the frieze step can be part of the floor and the minimum tread width of their tread may differ from the width of the other treads, that is, be smaller due to the tie-in, although this is not necessary.
- In those cases when the frieze steps are made above and below the platform by the size of the riser, then such a structure is the shortest, since it has the least number of steps..
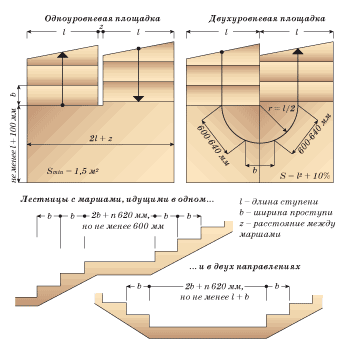
- The staircase, both in a residential building and in production, cannot already be a march.On two-level platforms (in the presence of two or three marches), the difference in level should be no more than the height of the step. When the platforms are on the same line (straight stairs), then their width should correspond to the length of a person's average step - 600-640 mm.
- The most popular is the option when marches connect perpendicularly located sites and during the installation of the fence one level failure may occur... This can be avoided if the lower tread continues right on the site, then the handrail will always be parallel to the running lane (see also the article Two-flight ladder, design and materials used).
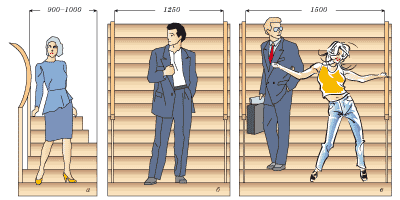
- The width of the march, whether in a private house or in a production facility, in no case can be less than the exit to the staircase. Also, this parameter is determined by the throughput or the number of people who can walk up the stairs or missed the stairs. If in utility rooms and country-type houses, a march width of 0.7-0.8 m is allowed, then at least 0.9-1.0 m is considered normal throughput, which is practiced in ordinary residential multi-storey buildings, but 1.25-1, 5m is already considered a comfortable staircase, where you can move in pairs without any problems.
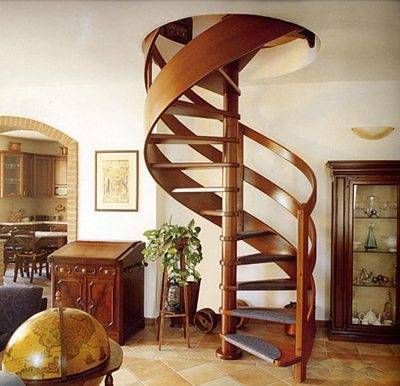
<ulReinforced concrete stairs - a beautiful and practical architectural element "href =" https://flwn.imadeself.com/33/betonnye/40-zhelezobetonnye-lestnicy "> Reinforced concrete stairs are a beautiful and practical architectural element).






