A staircase is one of the most important elements of a multi-storey building. Communicating floors with each other, it should be extremely reliable and comfortable, but last but not least, you should think about its attractiveness. The optimally selected length of the flight of stairs allows you to make the stairs as comfortable as possible.
In this article, we will look at how to calculate the length of a staircase, which is a very important step when designing a house with several floors.
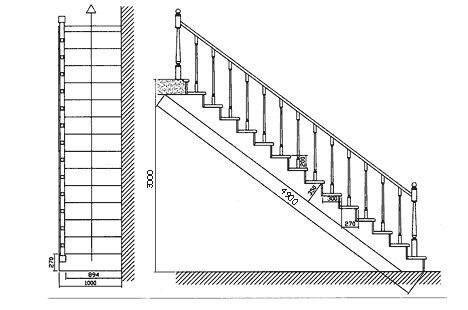
Ladder as a functional element
Today, there are various types of stairs, but straight marching continues to be the most popular. They are the most convenient to use, since they correspond to the natural biomechanics of human movements.
Such stairs can be found in the entrances of residential buildings, in government offices, parks, etc. In addition, they are the simplest in design, and therefore most owners of private houses prefer them.
Benefits of marching stairs
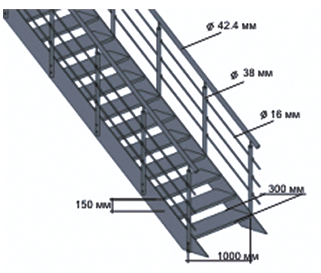
Today, the most demanded structures for private houses are marching and screw ones. Screws have a very effective look and are more compact, but they are not convenient. Therefore, they are used as spare or in cases where the lack of free space leaves no other way out.
Advice!
It is not advisable to install such screw models in a house where the elderly or small children live in order to avoid injury.
The flight staircase has the following advantages over the spiral staircase:
- Its price is much lower. Due to their simplicity, many home craftsmen install such stairs with their own hands.
- High degree of reliability.
- It is more convenient for moving between floors.
- It is possible to create multi-march designs of various shapes, which opens up new design horizons.
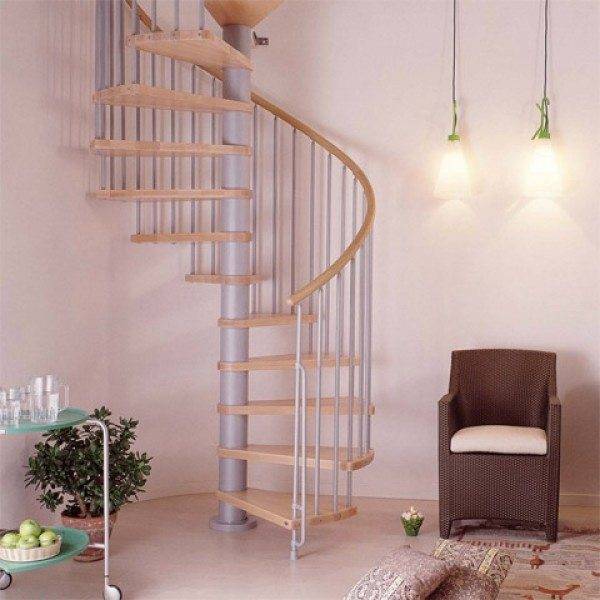
Features of mid-flight stairs
- Consist of marches. A march is called a flat staircase, with an average of 8 to 10 steps.
- The minimum number of steps in the march is 3. The maximum is 15. Remember that too long a staircase makes it difficult to climb, especially for the elderly.
Advice!
If there are more than 15 steps in the staircase, then it is necessary to divide the march into two parts using a small platform that is a multiple of a step (two steps).
This creates two-flight staircase designwhich can be angled to save space.
- The optimal angle of inclination of the staircase is 45 degrees.
Calculation of the length of the flight of stairs
Many home craftsmen are interested in the length of the stairs to the second floor. This parameter is very important, and if everything is not properly calculated in advance, then later it may turn out that climbing the floor will be inconvenient, and even difficult.
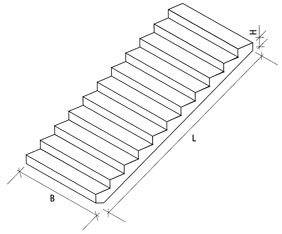
Let's calculate the march.
The instruction is based on several stages:
- First, you should measure the height of the ceiling.
- Now you need to determine the length of the ladder "sole". Since the optimal angle of inclination of the staircase is 40-45 degrees, the length of the "foot" should be equal to the height or slightly longer than it. Let's say your home has a ceiling height of 2.85 meters. In this case, the length of the ladder should be 3 - 3.2 meters.
- Now let's decide on the width. If we talk about large and convenient structures, then the width of the span should be about one and a half meters. However, not every home has enough space for this luxury. Therefore, the width can be narrowed a little.
Advice!
The span should not be less than 1 meter, unless, of course, the structure is auxiliary.
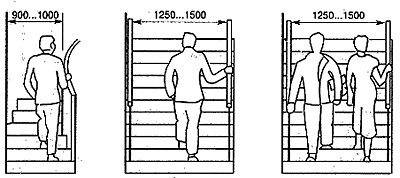
- The next step in the calculations is to calculate the length of the flight of stairs.This can be done in two ways:
- Measure the distance from the point where the wall meets the ceiling to the location of the first step.
- By presenting the structure with a right-angled triangle, you can calculate the length of the canvas by calculating the hypotenuse.
- Now we calculate the number of steps. To do this, you need to know their average size. Consider 18 cm as the optimal size. Now, to find the quantity, you need to divide the length of the canvas by the size of one step.
Advice!
If there are too many steps, then you should not increase their size to reduce the number.
Climbing stairs that are too large will waste energy, just like very small elements.
- The length of a stair step is calculated as follows: the length of the canvas is divided by the number of steps.
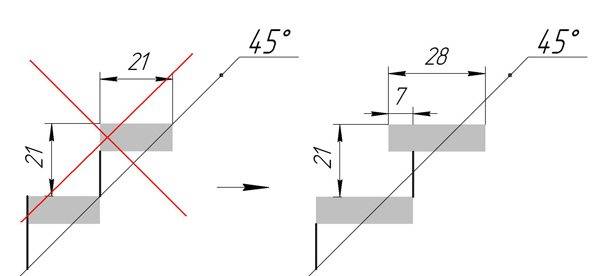
Advice!
As practice shows, square steps are not very convenient, therefore, it is customary to make the tread a little longer than the riser, which allows you to maximize walking comfort.
Two-march and multi-march designs
As mentioned above, there are both single-flight and multi-flight stairs. The number of marches may depend on the number of floors in the house and on the layout of the premises (for example, if there is not enough space, the staircase is made angular by installing in the middle of the platform).
However, most often the need for several marches arises when the length of the stairs to the second floor exceeds the permissible norms, that is, the march contains more than 15 steps.
Multi-flight ladders are of two types:
- Direct... Their only difference from one-march is the presence of a dividing platform.
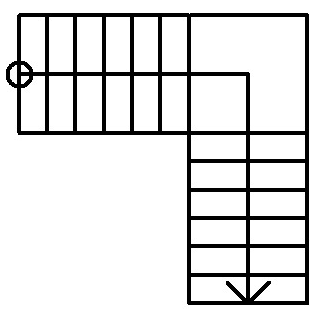
- Swivel. Most often they are angular. The staircase is made angular in order to save space or for beauty, because such models look more impressive.By type of construction there are:
- With a corner platform.
- With winder steps. To save space, the platforms are often replaced with steps, in which the inner edge is narrower than the outer one. By design, such models are similar to screw, but still more convenient.
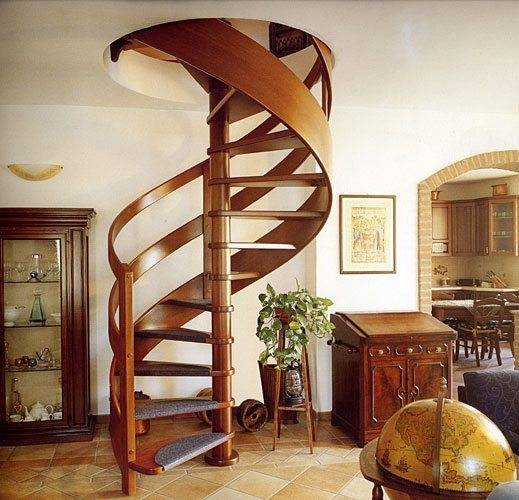
In appearance, such rotary models are distinguished:
- Carrying out a turn at right angles (angular).Depending on the angle of rotation and the number of marches, there are:
- Quarter-turn. The rotation in this case is carried out by 90 degrees. These are two-march corner models that are installed along two adjacent walls.
- Semi-turn with 180 degree rotation. They can be either two-march with a large platform or three-march.
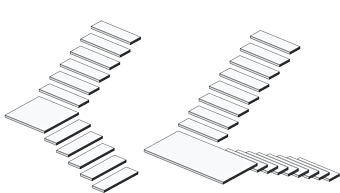
Quarter-turn (left) and semi-turn layout. - Circular, with an angle of 360 degrees.
- Curved. Most often these are design models, the main purpose of which is not to save space, but to have an attractive appearance.
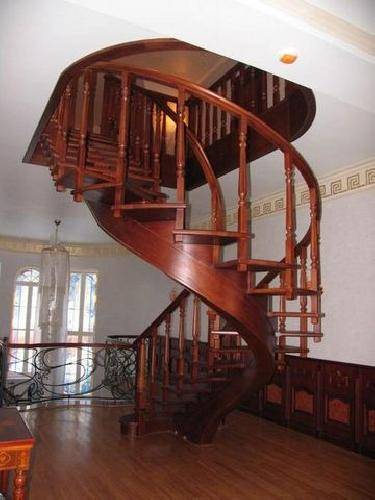
Conclusion
From this article, you learned how long a flight of stairs should be, how to correctly calculate the length of the stairs and the number of steps. Designing a staircase is a much more important stage in creating a house project than it might seem at first glance, because the comfort of your movement largely depends on it.
Even such a seemingly insignificant detail as the size of a step can radically affect the comfortable passage of floors. Therefore, you should approach this issue with all seriousness, so that later you do not have to redo some structural elements or even change it to a more convenient one.
In the video presented in this article, you will find additional information on this topic.






