In modern construction, all sizes of landings and marches are strictly regulated by State Standards, approved during the existence of the Soviet Union and still in force - this is GOST 9818-85. This mainly applies to reinforced concrete structures and their assembly, as well as slopes, step sizes, and so on.
Below we will talk about such structures and norms, and you will also be shown a video in this article on this topic.
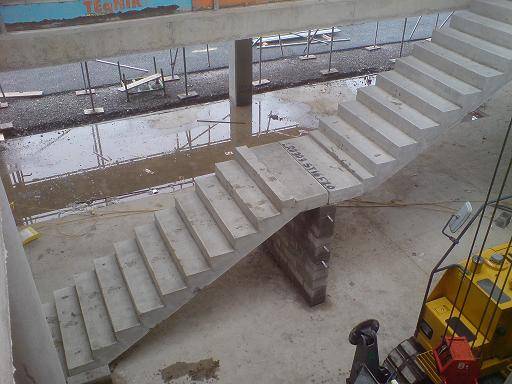
Features of sites and marches and requirements for them
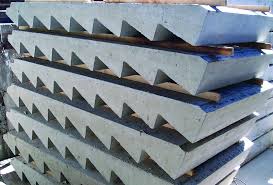
In the manufacture and installation of reinforced concrete structural blocks for arranging stairs, parameters such as length, width, thickness, number of steps and their height, as well as strength characteristics of finished products are taken into account. In addition, the parameters of the building where they will be installed are also taken into account, therefore their production has different dimensions.
Tables of dimensions of LM and LP
For marking stair flights, the abbreviation LM is used, and for staircases LP. They are followed by numbers indicating the differences.
| Staircase marking | Compliance (GOST) | Dimensions in mm | Weight in kg | Volume in m3 |
| LM 12.19.09-5-d | 9818 | 1860x1200x900 | 1440 | 0?576 |
| LM 19.13.5.09-5-d | 9818 | 1860x1350x900 | 1620 | 0,648 |
| LM 19.13.09-5-d | 9818 | 1860x1300x900 | 1560 | 0,624 |
| LM 09.22.10.5-5-d | 9818 | 2160x900x1050 | 1250 | 0,5 |
| LM 22.10.10.5-5-d | 9818 | 2160x1000x1050 | 1390 | 0,556 |
| LM 10/28/13.5-5-d | 9818 | 2760x1000x1350 | 1760 | 0,704 |
| LM 28.12.5.13.5-5-d | 9818 | 2760x1250x1350 | 2200 | 0,88 |
| LM 19.12.5.09-5-d | 9818 | 1860x1250x900 | 1500 | 0,6 |
| LM 22.10.5.10.5-5-d | 9818 | 2160x1050x1050 | 1460 | 0,584 |
| LM 22.11.5.10.5-5-d | 9818 | 2160x1150x1050 | 1595 | 0,638 |
| LM 22.1110.5-5-d | 9818 | 2160x1100x1050 | 1525 | 0,61 |
| LM 22.12.5.10.5-5-d | 9818 | 2160x1250x1050 | 1735 | 0,6928 |
| LM 22.12.10.5.-5-d | 9818 | 2160x1200x1050 | 1655 | 0,666 |
| LM 22.13.10.5-5-d | 9818 | 2160x1350x1050 | 1875 | 0?75 |
| LM 22.13.10.5-5-d | 9818 | 2160x1300x1050 | 11805 | 0,722 |
| LM22.09.12-5-d | 9818 | 2460x900x1200 | 1415 | 0,566 |
| LM 25.10.5.12-5-d | 9818 | 2460x1050x1200 | 1685 | 0,674 |
| LM 10.25.12-5-d | 9818 | 2460x1000x1200 | 1575 | 0,63 |
| LM 25.11.5.12-5-d | 9818 | 2460h1150h1200 | 1845 | 0,738 |
| LM 11/25/12-5-d | 9818 | 2460x1100x1200 | 1730 | 0,692 |
| LM 25.12.5.12-5-d | 9818 | 2460x1250x1200 | 1965 | 0?786 |
| LM 12/25/12-5-d | 9818 | 2460x1200x1200 | 1925 | 0,77 |
| LM 25.13.5.12-5-d | 9818 | 2460x1350x1200 | 2125 | 0?85 |
| LM 25.13.12-5-d | 9818 | 2460x1300x1200 | 2045 | 0,818 |
| LM 09.20.13.5-5-d | 9818 | 2760x900x1350 | 1585 | 0,634 |
| LM 28.10.5.13.5-5-d | 9818 | 2760x1050x1350 | 1850 | 0?74 |
| LM 28.11.5.13.5-5-d | 9818 | 2760x1150x1350 | 2025 | 0,81 |
| LM 28.11.13.5-5-d | 9818 | 2760x1100x1350 | 1935 | 0,774 |
| LM 28.12.13.5-5-d | 9818 | 2760x1200x1350 | 2110 | 0,844 |
| LM 28.13.5.13.5-5-d | 9818 | 2760x1350x1350 | 2375 | 0,95 |
| LM 28.13.13.5-5-d | 9818 | 2760x1300x1350 | 2290 | 0,916 |
| LM 30.10.5.14-5-d | 9818 | 2760x1050x1400 | 1850 | 0,74 |
| LM 10.10.14-5-d-2 | 9818 | 2760x1950x1400 | 1710 | 0,684 |
| LM 30.11.5.14-5-d-2 | 9818 | 2760x1150x1400 | 2025 | 0,81 |
| LM 11/30/14-5-d-2 | 9818 | 2760x1100x1400 | 1880 | 0,752 |
| LM 12/30/14-5-d-2 | 9818 | 2760x1200x1400 | 2115 | 0,846 |
| LM 09/30/15-5-d | 9818 | 3060x900x1500 | 1750 | 0,7 |
| LM 31.10.5.15-5-d | 9818 | 3060x1050x1500 | 2050 | 0,82 |
| LM 10/31/15-5-d | 9818 | 3060x1000x1500 | 1945 | 0,778 |
| LM 31.11.5.15-5-d | 9818 | 3060x1150x1500 | 2225 | 0,89 |
| LM 31.11-15-5-d | 9818 | 3060x1100x1500 | 2150 | 0,86 |
| LM 31.12.5.15-5-d | 9818 | 3060x1250x1500 | 2430 | 0,972 |
| LM 12/31/15-5-d | 9818 | 3060x1200x1500 | 2325 | 0,93 |
| LM 31.13.5.15-5-d | 9818 | 3060x1350x1500 | 2575 | 1,03 |
| LM 31.13.15-5-d | 9818 | 3060x1300x1500 | 2530 | 1,012 |
| LM 34.10.5.17-5-d | 9818 | 3360x1050x1650 | 2235 | 0,894 |
| LM 34.11.5.17-5-d | 9818 | 3360x1150x1650 | 2445 | 0,978 |
| LM 34.12.17-5-d | 9818 | 3360x1200x1650 | 2550 | 1,02 |
| LM 34.13.5.17-5-d | 9818 | 3360x1350x1650 | 2825 | 1,13 |
| LM 37.09.18-5-d | 9818 | 3660x900x1800 | 2085 | 0,834 |
| LM 37.10.5.18-5-d | 9818 | 3660x1050x1800 | 2425 | 0,97 |
| LM 37.10.18-5-d | 9818 | 3660x1000x1800 | 2320 | 0,928 |
| LM 31.11.5.18-5-d | 9818 | 3660x1150x1800 | 2655 | 1,062 |
| LM 37.11.18-5-d | 9818 | 3660x1100x1800 | 2550 | 1,02 |
| LM 37.12.5.18-5-d | 9818 | 3660x1250x1800 | 2900 | 1,16 |
| LM 37.12.18-5-d | 9818 | 3660x1200x1800 | 2775 | 1,11 |
| LM 37.13.5.18-5-d | 9818 | 3660x1350x1800 | 3125 | 1,25 |
| LM 37.13.18-5-d | 9818 | 3660x1300x1800 | 3015 | 1,206 |
| LM 09.19.09.-5-d | 9818 | 1860x900x900 | 1080 | 0?432 |
| LM 19.10.09-5-d | 9818 | 1860x1000x900 | 1200 | 0,48 |
| LM 19.10.5.09-5-d | 9818 | 1860x1050x900 | 1260 | 0,506 |
| LM 19.11.09-5-d | 9818 | 1860x11100x900 | 1320 | 0?528 |
| LM 19.11.5.09-5-d | 9818 | 1860x1150x900 | 1380 | 0,552 |
Stairways (LM)
| Staircase marking | Compliance (GOST) | Dimensions in mm | Weight in kg | Volume in m3 |
| LMP 43.11.15-4-1 | GOST 9818-85 | 44250x1050x1500 | 2500 | 1,0 |
| LMP43.11.15-4-2 | GOST 9818 | 4250x1050x1500 | 2475 | 0,99 |
| LMP 57.11.15-5r | GOST 9818 | 5650x1050x1500 | 2330 | 0,032 |
| LMP57-11-14-5 | Series 1.050.1.2.v.1.2 | 5650x1150x1400 | 2200 | 0,9 |
| LMP 60-11-17-5 | II-04-7 | 5980x1150x150 | 2600 | 1,04 |
| LMP 60-11-17-5-3 | II-04-7 | 4790x1150x150 | 2,1 | 0,84 |
| LMP 62-11-15 | GOST 9818 | 6200x1150x240 | 2450 | 0,98 |
Staircases with a platform (LMP)
| Staircase marking | Compliance (GOST) | Dimensions in mm | Weight in kg | Volume in m3 |
| 2LMF 39-12-17-5 | 1.251.1-4 | 3913x1200x295 | 1290 | 0,52 |
| 2LMF 39-14-17-5 | 1.251.1-4 | 3913x1350x1650 | 1420 | 0,568 |
| 2LMF 3914-17-5y | 1.251.1-4 | 3913x1350x1650 | 1243 | 0,5 |
| 2LMF 42-14-18-5 | 1.251.1-4 | 4249x1800x1200 | 1530 | 0,612 |
Staircases with a frieze step (LMF)
Some explanations for marking: 27 - length; 11- width; 14- vertical height; 4 - design load.
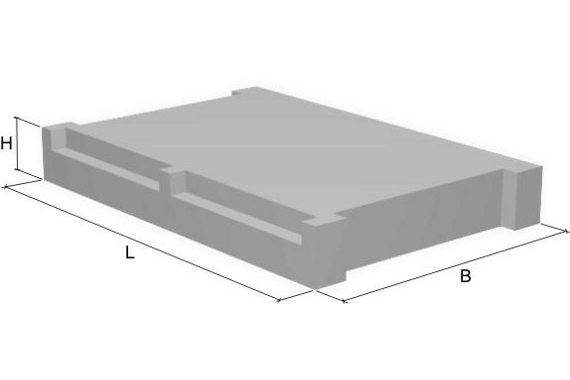
| Site marking | Platform dimensions in mm | Weight in tons | ||
| L (width) | B (Length) | H (height) | ||
| 1LP 30-15-4 | 2980 | 1500 | 320 | 1,4 |
| 1ЛП 30-15В-4 | 3040 | 1600 | 320 | 2,4 |
| 1LP 30-18-4 | 2980 | 1800 | 320 | 2,9 |
| 2LP 22-12-4 | 2200 | 1300 | 320 | 1,035 |
| 2LP 22-12-4K | 2200 | 1300 | 220 | 1,035 |
| 2LP 22-15 | 2200 | 1600 | 220 | 1,2 |
| 2LP 22-15-4 | 2200 | 1600 | 320 | 1,2 |
| 2LP 22-15-4K | 2200 | 1600 | 320 | 1,2 |
| 2LP 22-18 | 2480 | 1900 | 320 | 1,37 |
| 2LP 22-18-4 | 2480 | 1900 | 320 | 1,37 |
| 2LP 22-18-4K | 2200 | 1900 | 320 | 1,37 |
| 2LP 25-12 | 2500 | 1300 | 320 | 1,16 |
| 2LP 25-12-4 | 2500 | 1300 | 320 | 1,16 |
| 2LP 25-12-4K | 2500 | 1300 | 320 | 1,16 |
| 2LP 25-12V-4K | 2780 | 1300 | 320 | 1,16 |
| 2LP 25-15-4 | 2480 | 1600 | 320 | 1,345 |
| 2LP 25-15-4K | 2480 | 1600 | 320 | 1,345 |
| 2ЛП 25-15В-4K | 2500 | 1600 | 320 | 1,37 |
| 2LP 25-18-4 | 2500 | 1900 | 320 | 1,463 |
| 2LP 25-18-4ML | 2500 | 1900 | 320 | 1,395 |
| 2LP 25-18-4MLV | 2500 | 1900 | 320 | 1,47 |
| 2LP 25-18-4K | 2500 | 1800 | 280 | 1,533 |
| LP 1-26-18 | 2680 | 1860 | 160 | 1,942 |
| LP 15-14 | 1385 | 1490 | 300 | 0,585 |
| LP 1P | 2820 | 1370 | 320 | 1,14 |
| LP 1P1 | 2820 | 1370 | 320 | 1,14 |
| LP 22-16 | 2680 | 1860 | 160 | 1,865 |
| LP 22-15 | 2480 | 1600 | 320 | 1,15 |
| LP 22-16-1 | 2440 | 1440 | 300 | 0,397 |
| LP 24-14 | 2600 | 1150 | 250 | 0,775 |
| LP 25-15-4K | 2500 | 1600 | — | — |
| LP 28-13 | 3040 | 1060 | 350 | 0,87 |
| LP 28-15 | 3040 | 1260 | 350 | 0,98 |
| LP 28-17 | 3000 | 1540 | 250 | 1,1 |
| LP 30-13 | 3020 | 1330 | 200 | 1,148 |
| LP 30-18 | 3020 | 1830 | 320 | 1,875 |
| LP 30-18-1 | 3020 | 1830 | 320 | 1,875 |
| LP 32-18 | 3180 | 1780 | 320 | 4,527 |
| LPP 14-12V | 1440 | 1200 | 240 | 0,5 |
| BOB 14-13V | 1440 | 1325 | 240 | 0,6 |
| LPP 14-15V | 1440 | 1475 | 240 | 0,6 |
| BOB 15-1 | — | — | — | 0,413 |
| LPP 15-15V | 1540 | 1490 | 240 | 0,75 |
| BOB 15-6 | — | — | — | 0,25 |
| LPP 16-15V | 1610 | 1490 | 240 | 0,775 |
| LPF 25-10-5 | 2500 | 990 | 350 | 0,9 |
| LPF 25-11-5 | 2500 | 1140 | 350 | 0,98 |
| LPF 25-13-5 | 2500 | 1290 | 350 | 1,075 |
| LPF 28-11-5 | 2800 | 1140 | 350 | 1,1 |
| LPF 28-13-5 | 3080 | 1290 | 350 | 1,195 |
| LPF 31-13-5 | 3100 | 1290 | 350 | 1,315 |
| LPR 22-15K | 2480 | 1600 | 320 | 1,2 |
| LPR 22-18K | 2480 | 1900 | 320 | 1,4 |
| Decision maker 25-12 | 2780 | 1300 | 320 | 1,13 |
| Decision maker 25-18 | 2500 | 1900 | 320 | 1,73 |
| DM 25-18 MLA | 2500 | 1900 | 320 | 1,395 |
| Decision maker 25-18 MLB | 2500 | 1900 | 320 | 1,4 |
| LPR 25-18 MLS | 2500 | 1900 | 320 | 1,4 |
Staircases
Some explanations for labeling: LP and LPS - staircases; 1ЛП - for marches of LM type; 2ЛП - ribbed platform for LM; LPF - ribbed platform for LMF; LPP - ribbed platform and p. / Platform for LMP; LPR - ribbed platform; K - support console.
Width features

- In addition to the slope and length, flights of stairs and landings differ in width, which is of great importance not only for the convenience of movement, but also for the safety of people in emergency situations at the time of urgent evacuation.In the image above, you see three conditioned parameters, where the minimum is considered at a size of 60-80 cm and is recommended only for little-visited rooms; standard - from 90 to 120 cm - recommended for everyday use; comfortable - from 125 to 150 cm - for elite residential buildings and public spaces.
- When designing houses, developers usually use a standard staircase width., which you are surely convinced of every day, entering the entrances of various residential buildings and most office and industrial buildings.
But such staircases and landings are sometimes difficult to fit into the project of your own house - we are not talking about the material, but about the parameters. Therefore, the private sector is better known for narrow staircases up to 60 cm, and sometimes even 50 cm wide spans can be found, which is extremely unsafe in emergency situations.
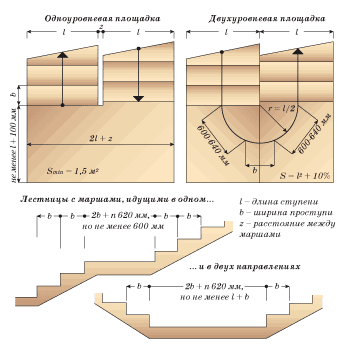
- In any case, the arrangement of flights of stairs and landings must match in width, that is, the span can in no way be wider than the landing. and the same rule applies when stair flights with half-platforms are designed. In height, the site can only be one step higher, no more, and the same level of difference is acceptable for two-level sites. In cases where the staircase does not turn, the length of the transition plane must be at least 60-64 cm (the average step of a person).
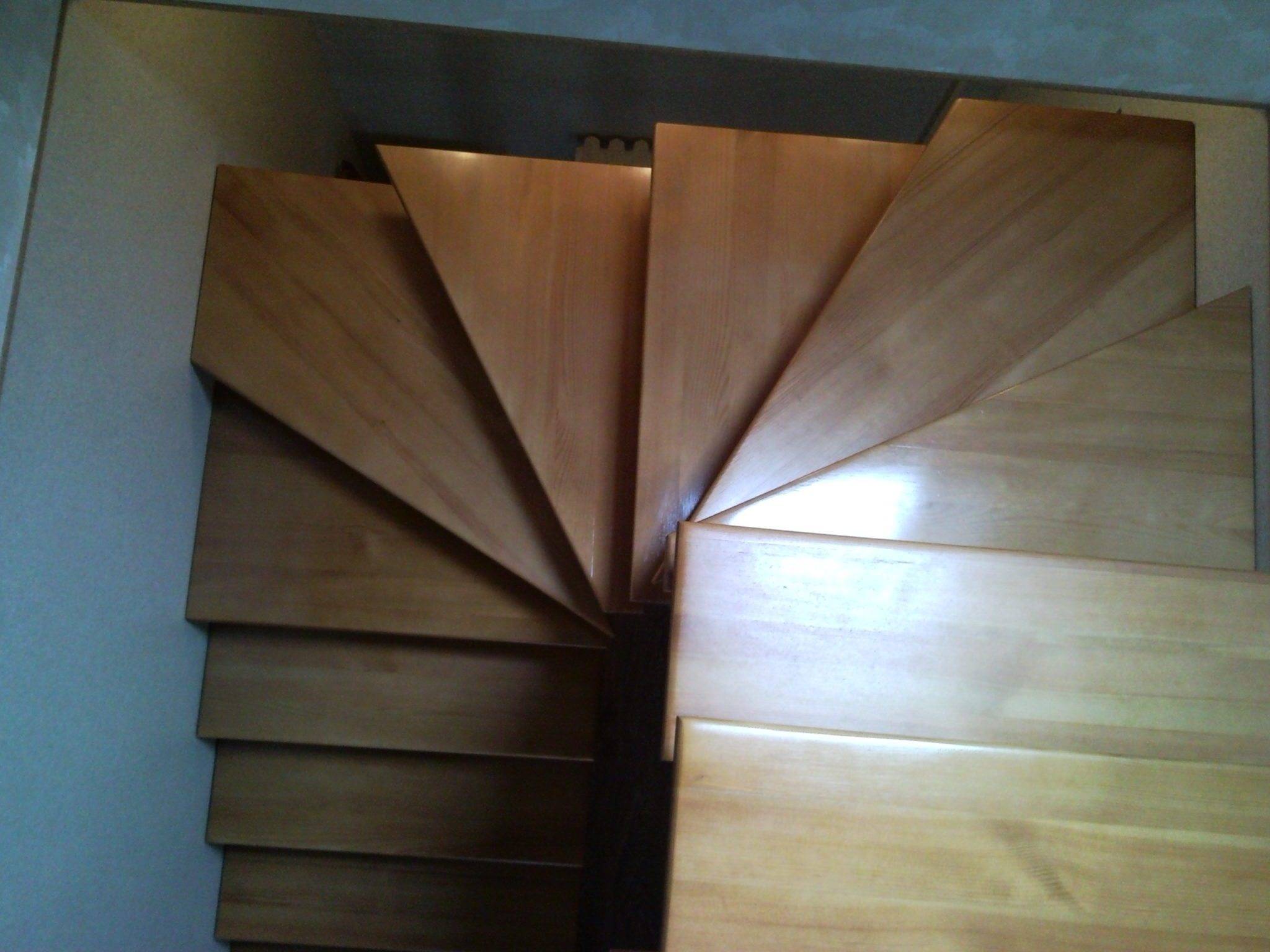
- In most cases, when staircases with landings are designed in a private house, the problem is that you have to make a U-shaped staircase (with a 180⁰ turn). And this means that when arranging a structure, you need to accommodate two widths plus a gap between them, which, at least, will turn out to be 5-10 cm - all this requires a certain amount of space in the room.
Therefore, in such situations, convenience and safety are often compromised by making narrower spans to save room space.
Calculations for a private house
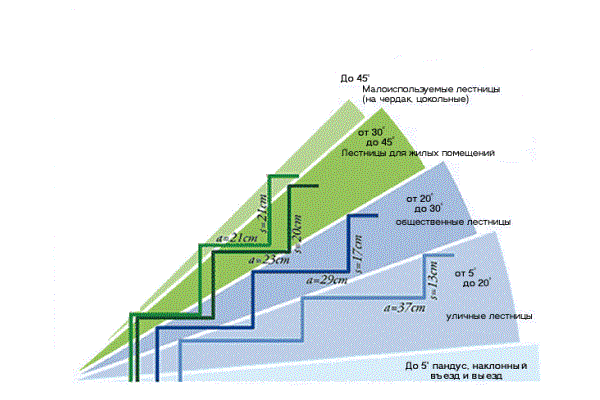
- When the installation of staircases and marches is carried out with your own hands, you definitely need to make calculations for the slope and the number of steps... So, the optimal slope, as a rule, is 30⁰-35⁰, but with a shortage of free space in the house, it is made much steeper.
A warning. A steep slope, which is considered to be an angle of 40⁰-45⁰, is quite acceptable for living quarters, but only physically strong, healthy people can feel free on it.
For the average person, not to mention children and the elderly, the instruction advises to equip more gentle stairs.
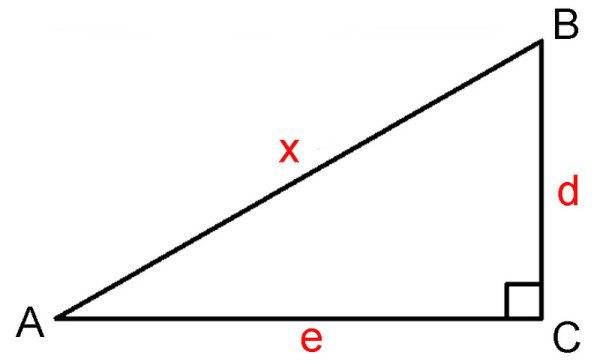
- Let's imagine that the height of the first floor is 3m and we need to calculate a flight of stairs with a landing... Then we take into account the thickness of the floor on the second floor and, for example, it will be 0.2m, then the total height will be 3.2m, and in this interval we will install 2 marches, 1.6m high (the platform will be in the middle). For such sizes, it will be convenient for us to make steps 16 cm high - 10 pieces for each march.
- Now we select the required tread width and for this we will start from the already known value of the average step of a person, using the formula 2hsteps+ dtread≈60≈64 cm, then dtread it will turn out from 28 to 32 cm, but we will stop at 30. This means that the segment AC we get 30 * 10 = 3.0m.
- Now we need to find out the length of the stringer or segment AB, and for this we use the formula d2+ e2= x2=1,62+32= 2.56 + 9 = 11.56. But now we extract √11.56 = 3.4m, that is, it will be the length of the stringer or bowstring of the ladder. When calculating the area that the staircase will take, do not forget to add the length of the platform, for example, (3.0 + 0.6) * (0.9 + 0.9 + 0.1) = 6.84m2.

- During construction, the fencing of stair flights and landings is subject to GOST 25772-83 (clauses 1.2, 1.3), which provides for a height of the handrail of at least 0.9 m together with handrails.For wooden structures, balusters should be installed one for each step, and on the site, as well as for the fence of the second floor, it is better to keep the step the same. In our case, it will turn out to be 30 cm.
Advice. To calculate the length of the handrails on marches, you can use the already known formula d 2 + e 2 = x 2 by drawing a right-angled triangle of the desired scale.
Conclusion
When arranging a staircase, its price will depend not only on the amount of materials, but also on the complexity of production. The article considered a simpler option, with straight platforms, but there are also options with winder rotary steps.






