The topic of our article is regulatory documents governing the size, location and other characteristics of stairs. We will analyze several GOST and SNiP for types of stairs for various purposes and from different materials. So let's get started.
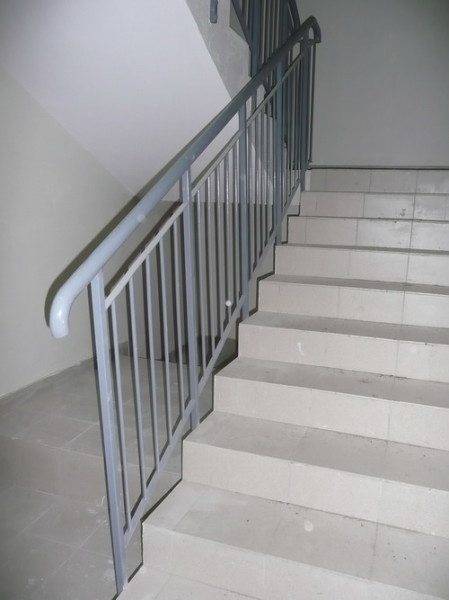
Fire ladders
Normative document
A study of the regulatory documents will lead us to an interesting conclusion: there are no SNiPs for fire escapes that regulate their placement, size and other characteristics. But there is GOST R 53254-2009, which describes stationary outdoor fire escapes and roof fences.
It is worth clarifying: a significant part of the SNiP clauses is advisory in nature. GOST in the field of production and placement of fire escapes must be strictly observed.
Basic Provisions
Let's take a quick look at the text of the standard and highlight the main points.
- Fire ladders can be vertical and marching. For marching, the presence of a fence is required; for vertical ones, it is necessary at a height of more than 6 meters. It is worth mentioning that in old houses, vertical stairs leading to the roof were mounted without a fence at any height.
- If the height of the building or the difference between the sections of the roof is more than 20 meters (which corresponds to six floors), only marching stairs are used.
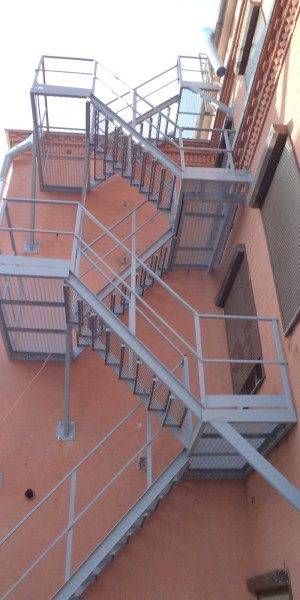
- The material is metal. No options. Wooden portable ladders were once used in a fire, but have now been replaced by lightweight, durable and non-combustible aluminum ladders. Stationary structures are made only of steel.
- The steps must withstand a vertical load of at least 180 kgf. Fences - horizontal load of at least 54 kgf.
- Dross, rust, cracks and burrs are unacceptable.
- Strength tests are carried out at least once every five years. Checking (visual inspection) - at least once a year. The instruction is quite understandable: corrosion and other adverse effects should not make evacuation in case of fire dangerous.
- The width of a vertical staircase with a fence should not be less than 80 cm, without a fence - 60, marching - the same 60 cm.
- The height of the fencing of the mid-flight fire escape is 100 cm, the height of the roof is 60.
Steel stairs
Normative document
SNiP for metal stairs was approved back in 1981 and carries the number II-23-81. To be precise, this is not only SNiP on stairs: the document is called "Steel structures"; however, a significant part of its points are applicable in our case.
Its general provisions indicate the need for savings through the use of effective profiles of metal structures (a typical example is the use of an I-beam instead of a square beam), unification and standardization of structures by using typical structural elements.
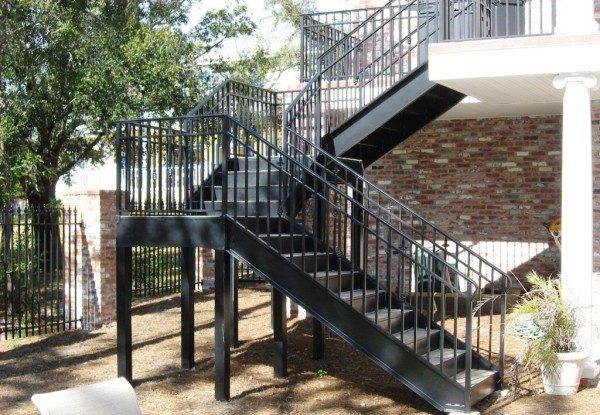
In addition, at the design stage, it is recommended not to forget about possible problems with transportation and installation: the smaller the individual structural element, the more technological it is.
Basic Provisions
- The normative document regulates the methods of joining structural elements: manual arc welding and bolts. Actually, there are no other options.
- Structural support elements are made of carbon steel or gray cast iron.
Nuance: the use of cast iron is permissible only where there are no shock loads. However, in the construction of stairs, it is practically not used.
- All steel elements must be zinc or paint protected against corrosion.
In addition, SNiP describes methods for calculating the strength of structures; there you can find recommendations on the use of grades of steel and cast iron in various climatic conditions.
Marches and cells
Regulations
Are there any SNiP for flights of stairs?
- We will find some of the requirements in SNiP 21-01-97, which regulates the fire safety of buildings for various purposes. The document extends some of the points of the same SNiP to stairwells.
- More detailed production, procedure for installation and dismantling of reinforced concrete flights of stairs and landings describes GOST 9818.
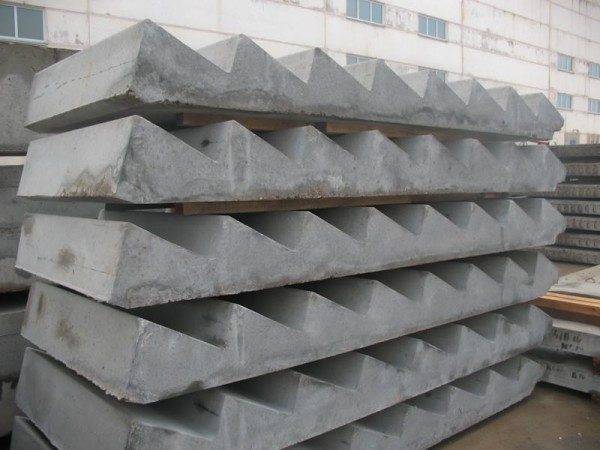
Basic Provisions
SNIP 21-01-97
- The width of the march in public buildings - at least 1.35 meters, in buildings with the number of people on the floor (except, of course, the first one) 200 and above - 1.2 m, in the case of stairs leading to a separate workplace - 0.7 m... In all other cases, the minimum march width is 90 centimeters.
- Maximum slope of the march - 1: 1 (45 degrees)... The march leading to a single workstation can have a slope of up to 1: 2 (60 degrees).
- The width of the tread should not be less than 25 cm, the height of the step - no more than 22 centimeters.
However: if the staircase leads to a room with no more than 15 workplaces, if urgently needed, the tread width can be reduced to 12 centimeters.
- The sites should not be already marches... At the same time, the minimum length of an intermediate platform that breaks the straight march is 1 meter.
- Doors overlooking the site in the open position should not reduce the width of the escape route... Hence the practical consequence: it is illegal and dangerous to fence off a staircase with a wooden or metal partition.
- There should be no pipelines with flammable gases and liquids on staircases.
Author's note: this requirement is violated all the time. In many houses (including those of a relatively new construction), the gas pipeline is led into apartments through an internal staircase. At the height of the theft of non-ferrous metals in the 90s, the author had occasion to observe a partially disassembled plug valve on a gas pipeline at the entrance (fortunately, without fatal consequences for the residents).
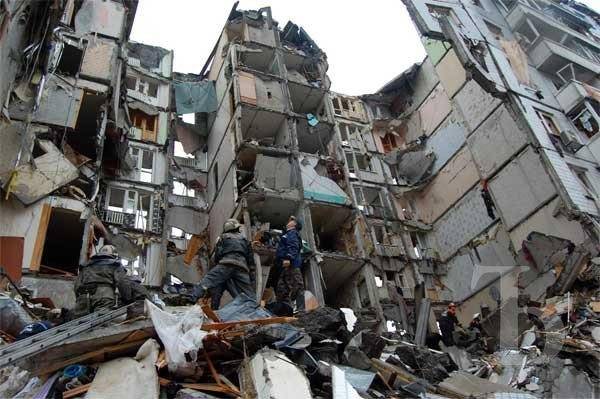
- Only communication cabinets and fire hydrants are allowed in stairwells... There should not be any boxes and cabinets for household purposes.
- Exposed laying of electrical cables is prohibited.... An exception is low-current devices (lighting is not included in their number).
- Heating of stairwells according to SNiP is allowed if the staircase layout prevents it from smoke. However, there is a contradiction: at a height of up to 2.2 meters from the floor level, no equipment should protrude beyond the walls. A compromise would be to place a radiator or register in a wall niche.
GOST 9818
Most of the text of the standard is devoted to technology, standard sizes and tolerances in the production of reinforced concrete flights, staircases and overhead treads.
Let's highlight the most important.
- The march length is limited to 18 steps.
- The standard tread width is 30 cm. Step height varies from 13 to 15 cm.
- The width of typical marches and platforms is from 1050 to 1500 mm.
It is worth clarifying: when building a house with your own hands, according to fire safety rules, at least one interfloor staircase must have a width of at least 900 mm. It is clear that the price of increasing the dimensions of the stairs is a decrease in the usable area of the room; however, safety should still come first.
- The minimum design load for marches and sites used in public buildings and industrial facilities is 480 kgf / m2, in residential buildings - 360 kgf / m2.
There is no separate SNiP for the installation of staircases and landings, although the procedure for working with prefabricated reinforced concrete structures is covered in SNiP 3.03.01-87. The maximum permissible deviations from the horizon, vertical and specified dimensions are also indicated there.
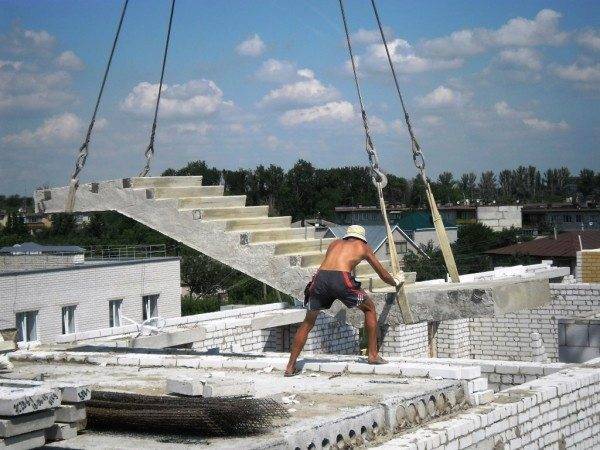
Fencing
Regulations
Are there any SNiP for fencing stairs and roofs?
- Requirements for fences in residential multi-apartment buildings are set out in SNiP 31-01-2003.
- Private houses are subject to SNiP 31-02-2001.
- For industrial buildings SNiP 31-03-2001 is relevant.
- The norms for the construction of public buildings are described by SNiP 31-05-2003.
Basic Provisions
- In apartment buildings, the height of the railing in hazardous areas must be equal to or greater than 1200 mm. Both marches and platforms are fenced with railings with handrails. The design of the fences is continuous, designed for a horizontal load of at least 30 kgf / running meter.
- In single-family residential buildings, the requirements for the strength and design of the railings are the same, but the height may be slightly less - 0.9 meters.
However: with a staircase height of more than 6 meters, the minimum height of the fence is taken equal to 1000 mm.
- For industrial buildings, the regulatory document indicates only the minimum height of the roof fences - 0.6 meters. If the roof is surrounded by a parapet, 60 cm is the minimum total height of the parapet and the railing installed on it.
- The requirements for fencing in public buildings are the same as in single-family houses - 0.9 meters with a calculated horizontal load of at least 0.3 kN / running meter. At the same time, on the issue of requirements for the design of fences, the document refers us to GOST 25772, which contains a description of steel fencing structures for stairs, balconies and roofs.
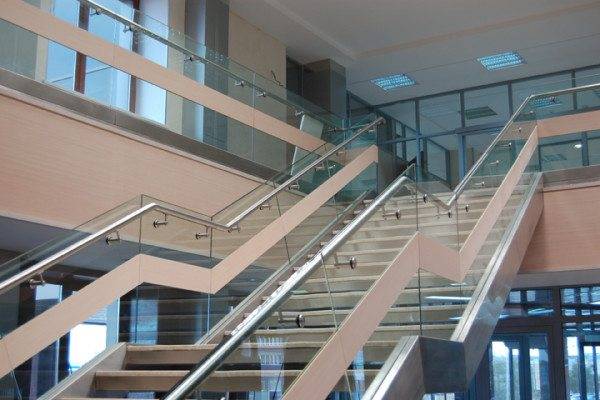
Wooden stairs
Regulations
There are two SNiPs for wooden stairs... More precisely, there are two normative documents that regulate their construction: the word combination “wooden staircase” does not appear in the names.
- SNiP II-25-80 regulates the construction of wooden structures.
- Sanitary norms and rules numbered 2.08.01-89 cover many aspects of the construction of residential buildings in general.
Basic Provisions
Here is a compilation of key points from both documents.
Since the priority area for the construction of wooden staircases is private houses, we will limit ourselves to them.
- Stairways must have natural light.
- The number of steps in the march is from 3 to 18.
- Guardrails with handrails are required. We have already touched upon the requirements for fences.
- For two- and three-story houses, the minimum staircase width is 1.05 meters; however, for intra-apartment stairs, it is 0.9 m.
- The slope of an intra-apartment staircase should not exceed 1: 1.25 (which corresponds to an angle to the horizon of 40 degrees).
- For any wooden structures, the use of softwood is recommended; however, hardwoods must be used to make dowels, steps and other heavily stressed elements.
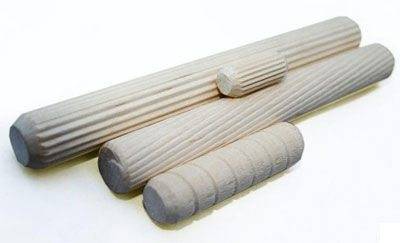
- The wood should be free of knots and cross-layers. Humidity - no more than 12 percent. For rocks that are not resistant to decay, an antiseptic treatment is required.
Useful: relatively inexpensive larch does not rot even in a humid environment in the absence of antiseptic or paint and varnish protection. However, its wood is very resinous (in fact, that is why it does not rot) and gives very painful splinters.
Requirements for people with reduced mobility
Normative document
SNiP 35-01-2001 for stairs and ramps sets out the requirements for their design in terms of accessibility for disabled people and the elderly.
The goals pursued by the norms introduced in it are:
- Ensure that buildings are accessible to people with reduced mobility.
- Make movement and evacuation safe.
Basic Provisions
- The width of stairs and ramps for sedentary people should not be less than 1.35 meters. For widths of 2.5 meters or more, additional dividing rails are required.
- All steps within one march are made of the same geometry and dimensions.
- The maximum step height is 15 centimeters. The minimum tread width is 30 cm.
- The ribs of the steps should be rounded.The side of the tread farthest from the wall is equipped with a two-centimeter side.
- The maximum height of the ramp is 0.8 meters, the maximum slope is 8 degrees.
Clarification: for a height of less than 0.2 meters, a slope of up to 10 degrees is permissible.
- The minimum width of the ramp in one-way traffic is 1 meter.
- Handrails are required on both sides of the staircase or ramp. For the ramp, they are made double, at a height of 0.7 and 0.9 meters (for wheelchair users and for pedestrians).
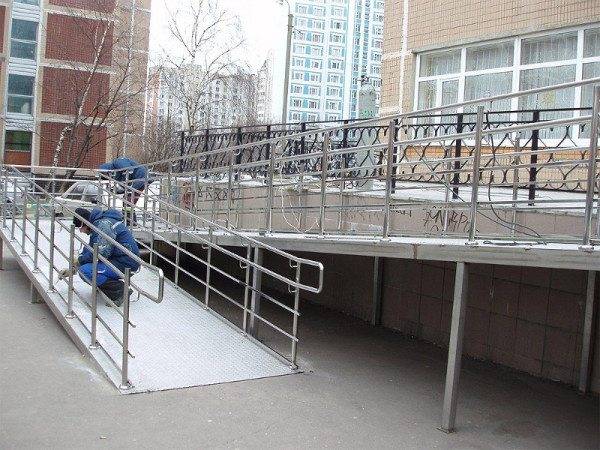
- Along the edge of the ramp, a side is made with a height of at least 5 centimeters.
Output
Within the framework of the article, we have outlined only the main points of the listed regulatory documents. In the video presented in this article, you will find additional information on this topic.
Good luck in construction!






