Standards, norms and rules currently exist in order to ensure the convenience and safety of people's lives. To a large extent, this principle applies to the construction of various buildings and structures that people use either for housing or for work.
Stairs are an important structural element of buildings, and the particularity of their use requires particularly careful design.
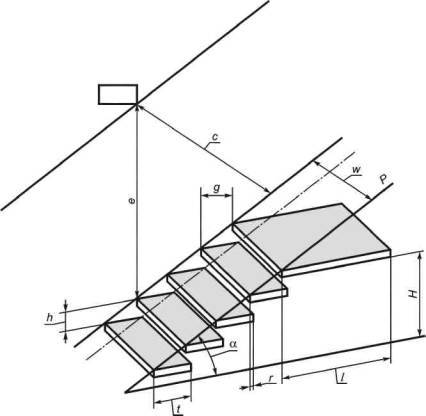
Therefore, during the design process, civil engineers take into account the following factors:
- the width of the march;
- the width of the steps;
- the angle at which the steps are inclined;
- step height.
The adopted standards are set out in the regulatory documents, which are mandatory for compliance with construction work on the construction of stairs. So, GOST on steps for reinforced concrete stairs is in the document 8717.1-84 (it describes the norms related to the design and dimensions) and in 8717.0-84, where technical conditions for the development and manufacture of stairs are collected.
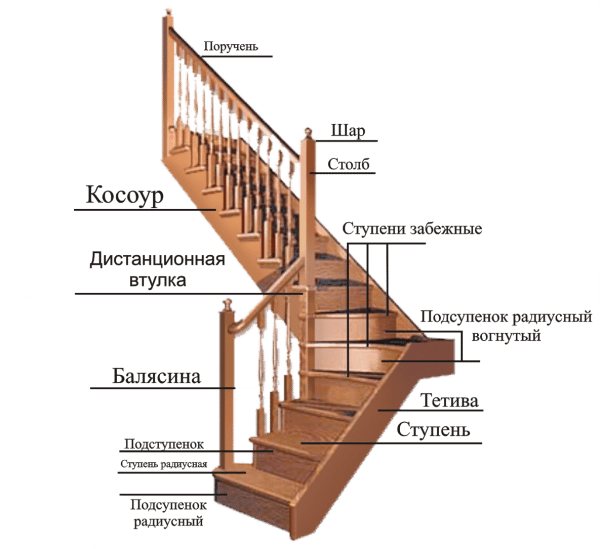
GOST for stair steps made of metal structures is in document 8717.0-84. In addition to state standards, there are approved "Building codes and regulations", which lists calculation methods and key factors that must be taken into account when calculating and designing on your own.
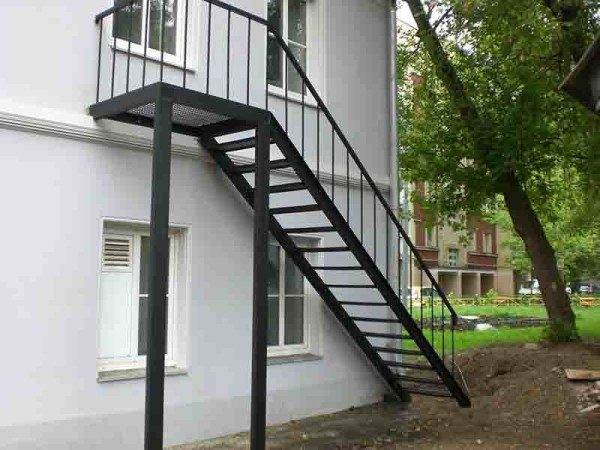
Design codes and standards
The builders have accumulated sufficient experience that allows them to successfully design and erect strong and beautiful staircases. The main rule that allows you to build a ladder that will be convenient and safe to move along is the observance of the relationship between the forward movement distance and the ascent / descent height.
This ratio is calculated according to two parameters:
- distance in centimeters between the surfaces of adjacent steps (x);
- distance in centimeters between the edges of adjacent steps (y).
In the 17th century, the French engineer Blondel derived a formula that connects these two quantities:
- 2x + y = 60.
From this formula (it is called "The formula of the ideal staircase") the following two were output:
- safe ladder formula - x + y = 45;
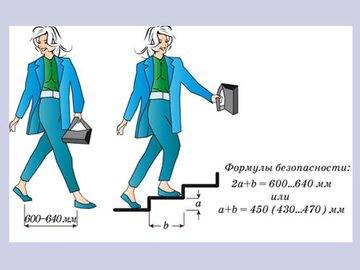
- and the formula of a comfortable ladder y-x = 12.
Today's building science has advanced further and the modern GOST for the size of stair steps takes into account much more various parameters. Therefore, there are much more different norms and rules. Modern standards pay much more attention to the safe operation of buildings and stairs as well.
Therefore, the aforementioned "Building Norms and Rules" regulate in sufficient detail the design and construction of reinforced concrete and any other stairs, and also put forward clear requirements that must be observed. Violation of these norms and requirements may entail administrative liability.
Observance of the following design rules will help to avoid this:
- A building or structure with more than two floors must have one large flight of stairs;
- Mobile ladders can only be used for attics or basements;
- The flight of stairs for one person must have a width of at least 0.8 - 1.2 m (the width must remain constant along the entire length of the flight);
- One marching flight can have an odd number of steps (from 3 to 17);
- The angle of rise of the flight of stairs should be within 26 - 45 degrees;
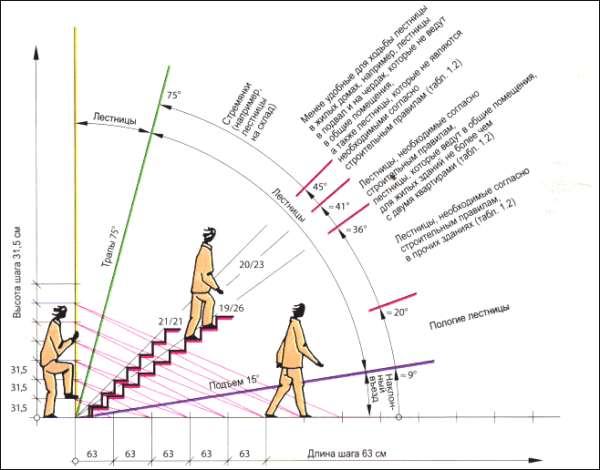
- GOST for the height of the steps of the stairs prescribes to adhere to dimensions in the range of 150 - 200 mm;
- The height of the steps within one flight of stairs should not differ by more than 5 mm;
- The width of the steps in the building must be at least 250 mm (200 mm is allowed for basements and attics);
- The distance of the step protrusion should be no more than 30 mm;
- The distance from the door to the step must be at least 1 m (if the door opens outward - not less than the width of the door leaf);
- The staircase, which is adjacent to two spans, must have at least 1.3 m;
- The stair railing must have a height of at least 900 mm (the distance between the balusters in it must not be less than 100-150 mm).
Design rules
When developing a project and determining the type of stairs, many factors are taken into account, the main of which are the requirements put forward by the customer.
In this case, the following conditions are taken into account:
- the nature of the movement of people up the stairs;
- planned loads on the structure;
- manufacturing technology;
- design solutions;
- the presence of space for the structure and additional supports.
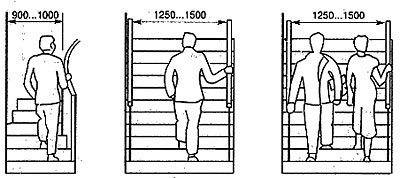
When designing, the fact that the staircase is a high-risk area must be taken into account. Therefore, safety issues during the construction and operation of stairs are important. One of the main requirements in this regard is to comply with GOST for the height of the stairs.
The designer must choose a suitable height according to the standards that are indicated in the documentation. As practice shows, most injuries on stairs are associated with non-compliance with these standards.
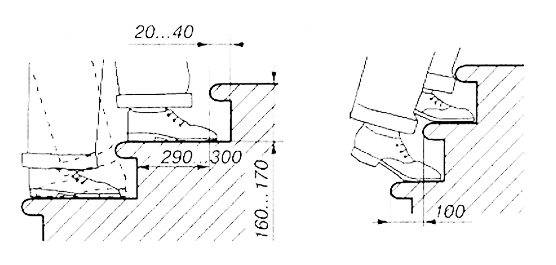
The design of handrails for stairs and handrails must take into account the design load with a margin. The instruction indicates that handrails and railings can withstand at least 100 kg, which allows an adult to lean on most of his body weight.
One of the important design parameters is the distance between the ceiling and the steps, which should be at least 1.95-2.00 m. The critical height of this structure also applies to the staircase.
Advice! When designing ladder structures, it is necessary to take into account the material from which they are made. It is best when the design provides for additional coverage on smooth and slippery surfaces. For example, for a home staircase, it can be a carpet that will not only ensure safe operation, but also perform soundproofing and aesthetic functions.
Ergonomic design criteria
When calculating the width of the tread, the need for an adult to be able to lean on the step with a full foot must be taken into account. That is, the width of the tread should be within 20 - 32 cm.
It is generally accepted that the riser should be about 15 cm, and the width of the tread should be twice as large - 30 cm... If the width of the tread is greater, then a person walking up the stairs will lose their stride, and a significant decrease in the width of the tread will significantly complicate the descent.
When designing winders, it is necessary to take into account the minimum width of the steps from the narrow end of 10 cm, and the distance of the overhang of the tread should be less 50 mm.
Standards allow stairs to be set at angles of 26-45 degrees, but angles greater than 37 degrees are considered "inconvenient". It is advisable to replace stairs with an angle of inclination of less than 23 degrees with ramps (flat inclined platforms). Ladders with an angle of inclination greater than 45 degrees must be either attached or folding. For spiral staircases, the optimal angle of inclination is 25-35 degrees.
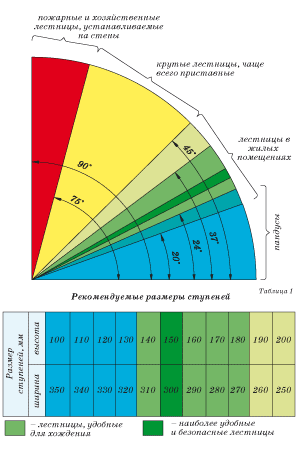
Measurement procedure and design tools
If the staircase is being built during finishing work, then the following tools will be needed for measurements:
- roulette;
- level;
- long straight rail;
- an extra pair of hands.
The order of measurements is carried out in the following sequence:
- The perpendicularity of the walls along the square is checked;
- Ceiling height and floor thickness are measured;
- The plan is carried out on graph paper with a section of the room (on the plan it is necessary to take into account the measurement data not only of the floor and openings, but also of doors, windows, etc.);
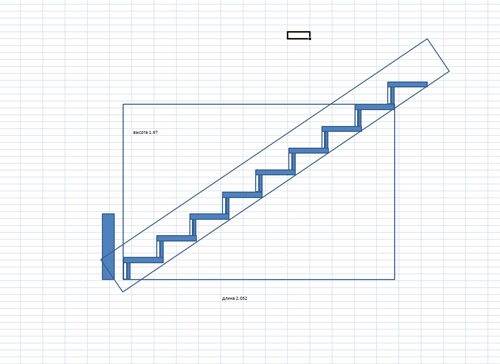
- When making a sketch, the dimensions of standard products should be taken into account (this will avoid additional costs for the individual production of structural elements).
Advice! It is possible to save on the construction of stairs using standard prefabricated elements. In Russia, various manufacturers of these elements adhere to certain standards, therefore, when developing, it is necessary to familiarize yourself with the standard dimensions.
Staircase evacuation
The main goal of developing and observing standards, norms and rules for staircase structures is related to ensuring fire safety standards, which are aimed at ensuring, if necessary, competent and fast evacuation of people who are in the building. With regard to evacuation and the role of stairs, the following should be noted.
The evacuation ladder should never have march width smaller than the width of the doorway. The slope must be observed in a ratio of 1: 1, and the height and width of the steps according to GOST is determined at 220 and 250 mm, respectively.
On staircases, it is not allowed to place gas pipelines, built-in lockers (except for electrical and switching ones), install equipment that will protrude above the steps of the stairs at a distance greater than 220 cm... Elevator cabs can be placed on the staircase (but no more than two).
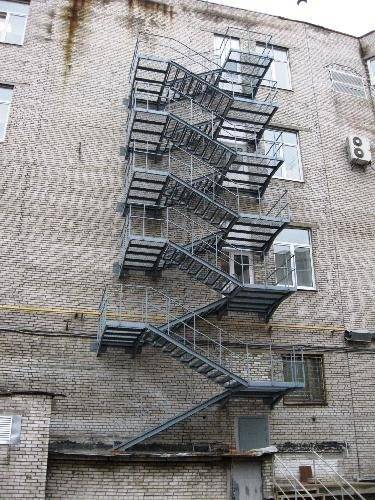
conclusions
Designing stairs with your own hands is a completely feasible task, subject to certain rules, standards and norms. If, during this work, constructive, aesthetic and architectural solutions for the entire building are tied together, then the result will be good, and the staircase will turn out to be durable, practical, aesthetic, and its price will be acceptable.
In the video presented in this article, you will find additional information on this topic (also learn about the advantages of dielectric ladders).






