The normal, correct installation of a wooden staircase with your own hands requires compliance with the basic rules for installing the structure and an accurate calculation of the parameters of the staircase. All this is laid down during the design period, in which not only the wishes of the customer are taken into account, but also the location of the stairs, the area of the room, and structural moments.
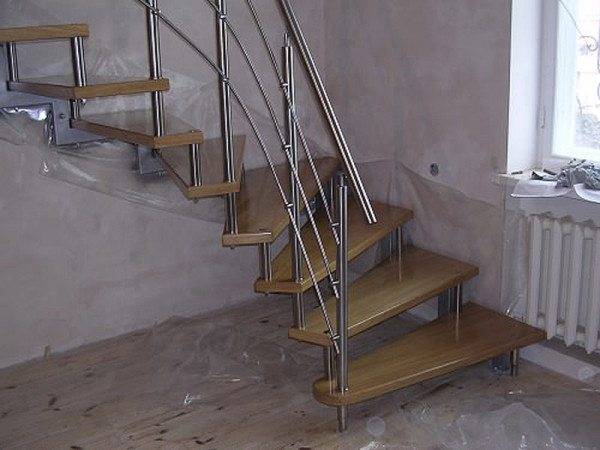
We carry out independent work
The choice of design is always made based on the calculation of space, convenience of location, configuration, angle of inclination, and for aesthetic reasons.
Types of stairs for home
In principle, there are several types of staircase structures that are installed in different buildings, however, for private low-rise construction, the most suitable are:
- Screw.
- Marching.
Marching stairs can be single-march, double-march and multi-march.
Moreover, in relation to independent work on the manufacture and installation, it is the marching option that looks most preferable, on the basis of which you can consider the entire process of arranging the stairs in your own house.
It is worth saying a few words about the screw version. First of all, this design is interesting in that it allows you to install a staircase to the second floor even with extremely limited space.
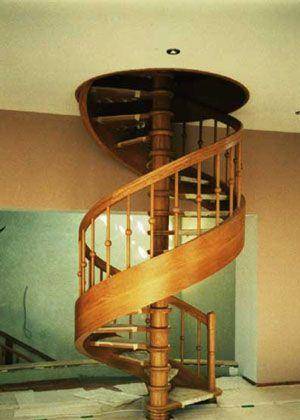
Of course, such a staircase structure can be very beautiful and bring its own "zest" into the design of the room, but it is worth remembering that choosing the screw version, you can greatly lose in functionality. Spiral metal staircases are not intended for normal communication between floors, provided that furniture or household appliances are lifted.
Marching staircase
But the marching version of the ladder is great for self-production and installation. A march is a flight of stairs, which consists of steps and landings that separate the marches.
If the staircase is simply straight and single-flight, then the entire structure consists of supporting bearing beams and steps, and this type can be taken as an example to show how the instructions for calculations and assembly, installation of the stairs work.
But first, it is worth determining which elements will require installation:
- Kosour. This is a supporting, load-bearing beam on which the steps of the span are based.
- Bowstring. This is also a support beam, but unlike the kosour, here the steps are inserted into special grooves, and the fastening occurs along the ends of the degrees.
Important! In the calculations, it will be necessary to proceed from the presence of a wall, which can be another support element, thus eliminating the need for two support beams.
- Steps. These are wooden beams, boards, which, if the design requires it, consist of a tread and a riser.
- Railings, fences. These are wooden balusters and handrails. There are never standard sizes for this element, since they are made strictly at will in any form.
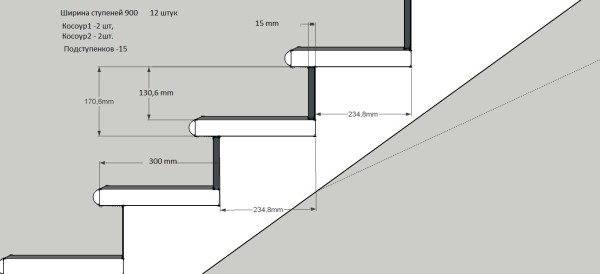
Payment
First, you need to calculate the number of steps and the height of the riser, and before that, the height of the stairs is determined.
Step height
Step by step it looks like this:
- The height is measured from the final floor of the first floor, then the final floor of the second. For example, a height of 300 cm is used and the thickness of the interfloor overlap with the floor is 35 cm.It turns out 335 cm.
- The average riser height is taken. It is taken into account that the height range ranges from 15 to 20 cm, this is the most biomechanically comfortable height. In the calculation example - 17 cm.
- The formula is as follows: the steps are equal to the height of the stairs divided by the height of the riser. That is - 335/17 = 19.7, that is, 20 steps.
Since installing a ladder with your own hands requires you to round off all the values \ u200b \ u200bof the steps, then they are rounded up, so it turns out 20 steps.
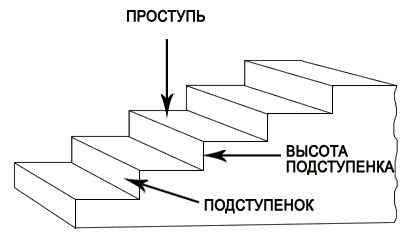
To make all the steps exactly in size, another simple calculation is made, the height of the stairs is divided by the number of steps: 335/20 = 16.75 cm. This is the final step size.
Tread width
In the device of stairs, it is believed that the most suitable tread width is in the range from 22 cm to 40 cm.This wide spread in numbers is due to a simple point, it is always necessary to take into account the anthropometric data of people who will live in the house and use the structure before installing a wooden stairs.
In addition, the extreme points of the calculations indicate that a smaller width will cause problems when descending a march, and with a width greater than 40 cm, the stride may be lost.
To bring theoretical reasoning into the plane of practical application, several basic formulas and parameters are used:
- a - riser height.
- b - tread width.
Simple formulas are used for calculations:
2a + b = 64 cm;
a + b = 47 cm;
For example, it looks like this - 47 cm - 16.75 cm = 30.25 cm, this is the width of the tread. In principle, the ideal size that will suit any person.
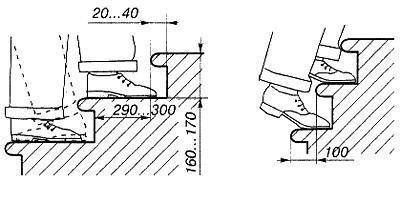
Stair width
The width of the staircase is rather strictly regulated, however, this applies to multi-storey construction, but in a private house, the instructions for installing a staircase do not contain mandatory requirements for this parameter.
It can be noted that the recommendations for the width are in the range of 0.8-1.2 meters, and this is a perfectly acceptable size, which is fully capable of satisfying all the functional needs for using the span.
Important! As a rule, talking about the functionality of a flight of stairs refers to carrying furniture to the second floor, especially large-sized ones. It is with this that the use of the optimal width indicated above is connected in the calculations.
Ladder length
In order to calculate the length of the staircase itself, you will need two values that have already been indicated:
- tread width - 30.25 cm.
- number of steps - 20 pieces.
The calculation formula here is as follows - the length of the stairs will be the width of the tread multiplied by the number of steps, or 30.25 * 19 = 574.75 meters, or 5 meters and 75 cm.
Important! Multiplication is performed by 19 steps, because the last one is the floor of the second level of the house
Clearance height
The beginning of the staircase march, as a rule, falls under the ceiling, and thus, the free space for a person who climbs the steps decreases.
Therefore, the installation of a staircase in a house always involves, at the design stage, calculating the height from the highest point of the step to the ceiling. The minimum dimensions should be 195-200 cm.
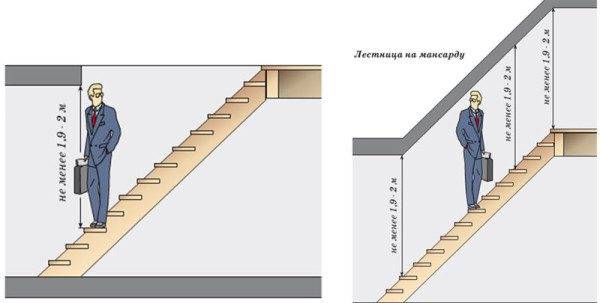
Support beam length
Here, the calculation by the Pythagorean theorem is used. And it turns out that the length of the stringer is equal to the length of the stairs2 + the height of the stairs2.
For example, this is 5752 + 3352 = 665.4697. The value is rounded off with a margin, and it turns out that the length of the support beam should be 670 cm.
Material
Naturally, the installation of wooden stairs will require the purchase of a certain material. The following suggestions look like the most optimal material options:
- For kosour, it is necessary to buy a bar with a cross section of 50 * 250 mm, and at least a width of 150 mm can be used, but only if the design permits.
- For the steps, a 25 mm board is used.
- For a tread, a board with a cross section of 30-40 mm is excellent.
- Handrails, fences are purchased ready-made.
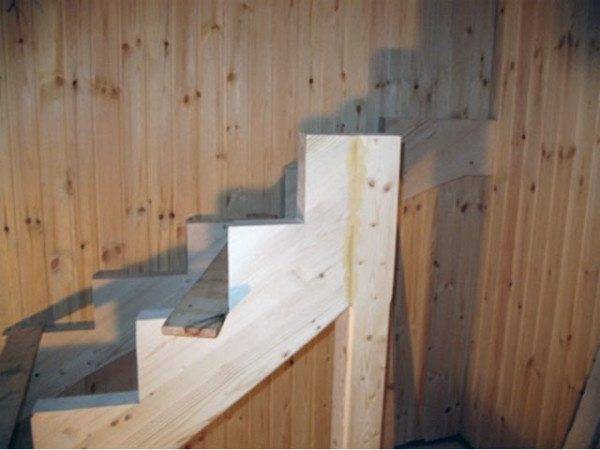
Installation
Now that everything has been calculated in the cavity and the material has been purchased, you can proceed directly to the installation of the stairs.
Step by step it looks like this:
- The stringer is cut to size.This is best done with a jigsaw.
- Further, the support beams are marked under the steps. On the construction square, the parameters of the step and tread are marked.
- The markings are transferred with a pencil to the inner surface of the beams.
- All the extra parts of the beam are cut off.
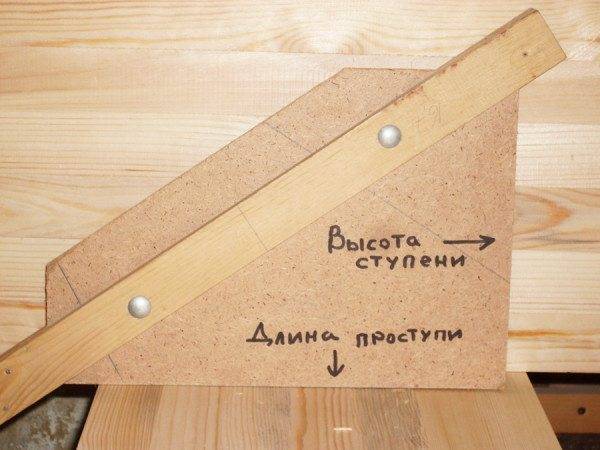
Further, the kosour is attached to the attachment points. The upper part of the beam should rest against the interfloor overlap, and the lower one should stand firmly on the floor. The second stringer is cut in the same way.
Important! There may not always be two kosourov, depending on the width and length of the march, a third may also be required, however, the principles of marking and sawing remain unchanged.
Further, the stringers must be sanded, the installation of stairs in private houses necessarily involves a thorough sanding of the wood surface. If required, the structure can be machined with a manual milling machine.
The next step is the fastening of the stringers. Below and above, they are connected by a beam. For this, the stringers are cut at the edges by a quarter. After that, fastening takes place, for which steel anchor bolts are used.
If the staircase is constructed flush with one of the walls, the support beam can and should be connected to the wall with anchors.
Important! Before the final installation, it is necessary to check the stringers for their location on a horizontal level, otherwise the steps may go downhill.
Then you can start installing the steps.
- Here, ready-made sizes are used, according to them the board is sawn off and sanded. First, the risers are installed with their own hands. They are attached to the support beam with self-tapping screws from the front side.
- Behind the riser is the installation of treads. Here everything is done in the same way as before, only the protruding edge is machined with a milling machine. After that, the step is placed on the cut surfaces and fastened with self-tapping screws.
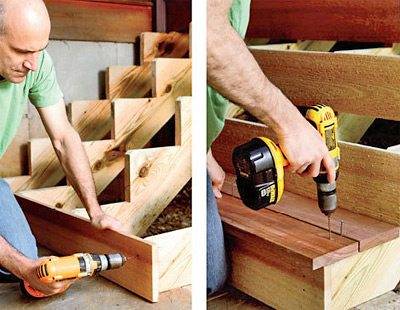
Important! So that the heads of the screws are not visible, the screws are driven deep into the wood, and the hole is putty with a special wood putty.
Depending on whether railings are supposed to be on the stairs, balusters and fences are installed. Typically 100 x 8 mm studs are used here.
Output
Independent mounting, it is also a saving, regardless of how much it costs to install an attic staircase, or an interfloor staircase, you can safely add another 30-50% to the price of the material, this will be the cost of installation by the builders.
In addition, self-installation, with all the formulas and calculations, is a completely uncomplicated process, and in the video presented in this article you will find additional information on this topic.






