If you are planning to build your house, or are doing major repairs, then you will probably ask yourself the question of choosing a staircase.
The instructions in this article will help you understand this difficult business for a beginner.
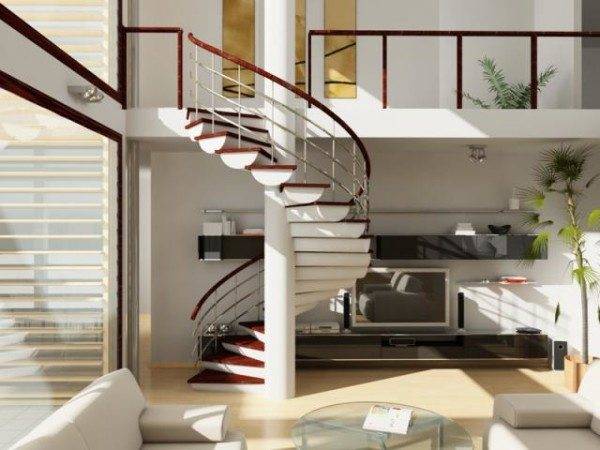
There is no definite answer to the question of how to choose a staircase to the second floor, because each case must be considered separately, and the following factors must be taken into account:
- The taste of the owners of the house.
- Allocated space (dimensions of the opening on the second floor, ceiling height, as well as the thickness of the floors).
- The material from which the walls, floors, floors are made.
To make it clearer for you, consider the main types of stairs.
Classification of stairs
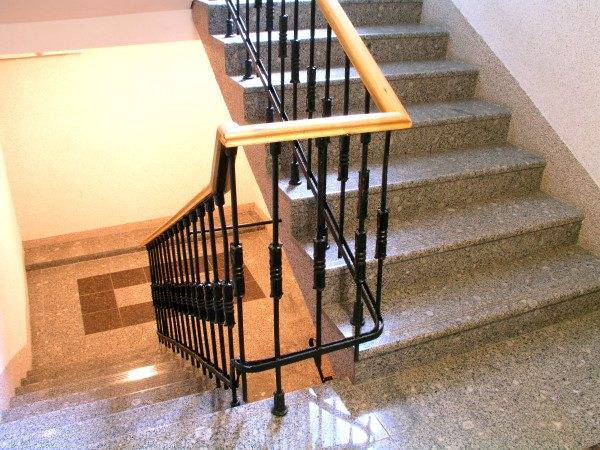
Ascent angle:
- 0-14 ° - ramps (gentle sloping platforms);
- 14-45 ° - ordinary stairs;
- 45-60 ° - spare, emergency, compact;
- 60-90 ° - stepladders, side views.
By location:
- Internal - located inside buildings, and are not protected from the effects of the external environment;
- Outdoor - installed outdoors;
- Garden - connect several levels of land on the site;
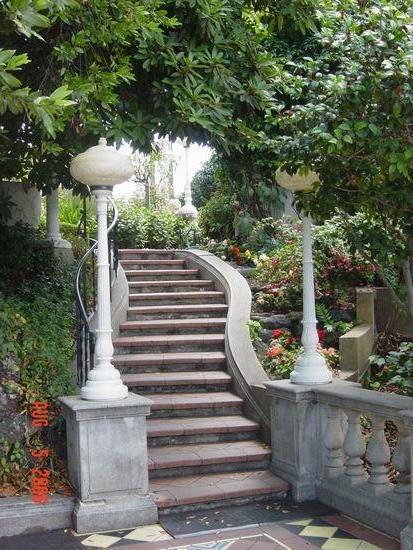
In appearance and load:
- Ceremonial;
- Decorative;
- Spare;
- Basic and others ...
By layout:
- Regular straight lines;
- U-shaped - marches are located parallel to each other, and are connected by a platform.
- L-shaped - usually installed in a corner, take up little space;
- Circular;
- One-, two- or three-march;
- Curved and others ...
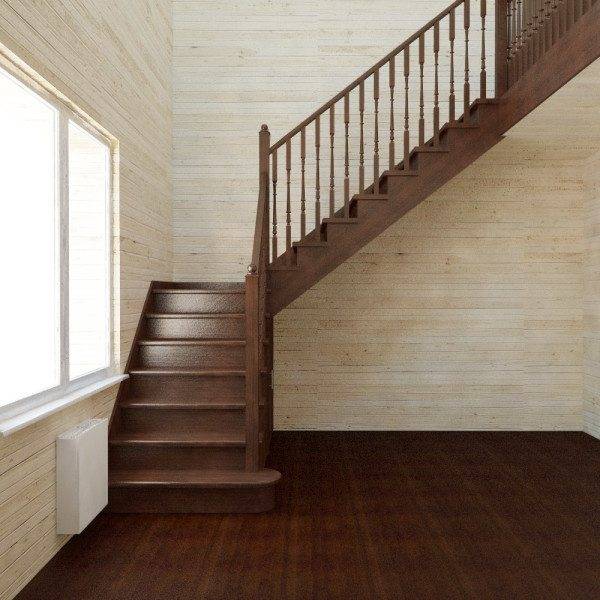
By material of manufacture:
- Made of stone;
- Brick;
- Reinforced concrete;
- Wooden;
- Metallic;
- Glass;
- Plastic;
- Made of several materials (combined).
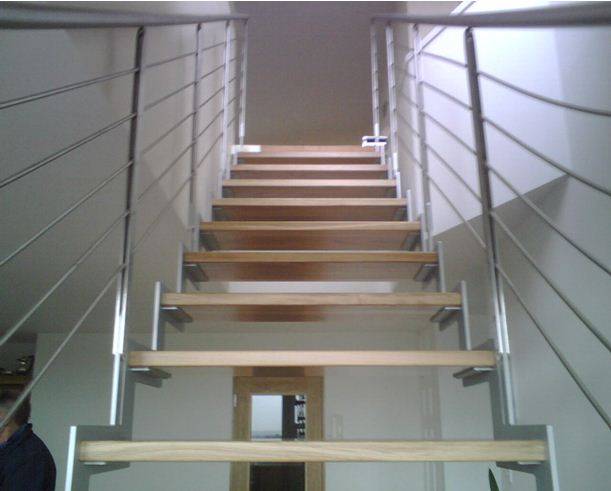
By type of attachment:
- Pain relief;
- On kosoura;
Screw; - Modular;
- Goose Step (samba);
- Foldable and retractable (transformers).
However, among such a large number, for the house, several types can be distinguished from different groups of stairs:
- Wooden;
- Wooden on a metal frame;
- Made of stone, concrete or brick;
- Modular;
- Attic.
The video in this article will show you more clearly the types of structures.
Choosing a staircase for the house
A normal straight flight staircase will work for you if the ceiling height does not exceed 3 meters and there is enough room for the ascent angle not to exceed 45 degrees. This option can be called the safest and most convenient to use, however, for this, the height of the steps should not exceed 17 cm.
For higher ceilings, you can divide the march into several smaller ones, which will be installed in the opposite direction with a platform between them.
A light modular staircase will be a good option in the living room, it will decorate it and will not "eat up" a lot of space. And if you want to arrange a closet under the stairs, then the only option is to make a staircase with risers.
The original round spiral staircase, along with its beautiful shape, will help save space, but it will not be very convenient with frequent use. The fastening of the steps of the stairs takes place on the support pillar in the center.
If none of the designs suits you due to the too small area of the room, then take a closer look at the "goose step". This is the name of a compact staircase design with a variable pitch, with special alternate cutouts in the steps.
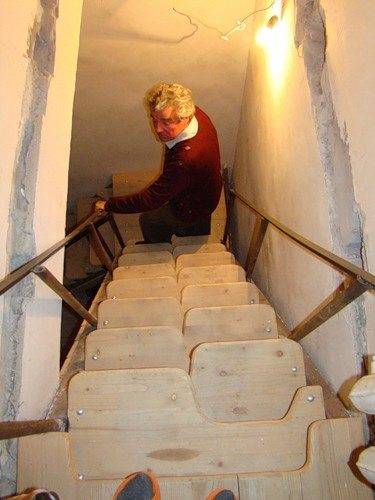
If the space allows, you do not doubt your abilities and want to get something unusual, then you should take a closer look at the structures of a curved shape.To create an even rounding, you will need to create a preliminary frame of bars (slipway) in order to make the desired veneer shape along it. It is glued together in layers of 2.5-3 mm and pulled together with clamps, and when the glue dries, the rounded part is attached to the main frame.
And an ordinary wooden staircase does not have to be standard - use unusual colors and solutions, for example, as in the photo below. Carved oak was used as a material, however, due to the black color, this design attracts attention and looks rich.
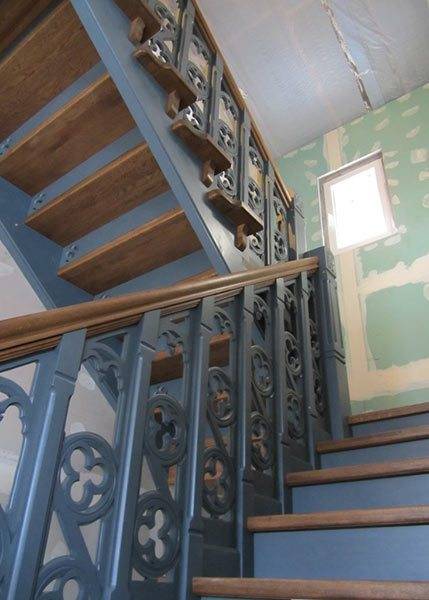
Note!
Any type of ladder can be made without risers.
So it will look less massive and heavy.
But if there is a table or sofa under it, then it is better to make them so that the dirt does not fall down.
They will also increase safety so that your foot does not accidentally fall into the gap between the steps.
What material to choose
If you have a wooden house, weak floors, then it would be logical to choose a wooden staircase. It is not so difficult to make it with your own hands, and it will weigh little. If the foundation and floors allow, then the choice will be much wider, however, the price of the structure will also increase.
The most popular materials for the manufacture of stairs are solid and glued wood: beech, oak, birch, maple, pine, ash or walnut. You can also use more exotic options: mahogany or ebony, teak. If the budget is tight, wood-like materials are chosen, such as beech veneer laminated timber.
Metal stairs fit well into the modern interior. The supporting frame can be made of ordinary painted steel or more expensive stainless steel, and the steps should be corrugated or perforated.
It is also worth considering combined options: a steel frame and steps made of glass, stone, wood.
Fencing
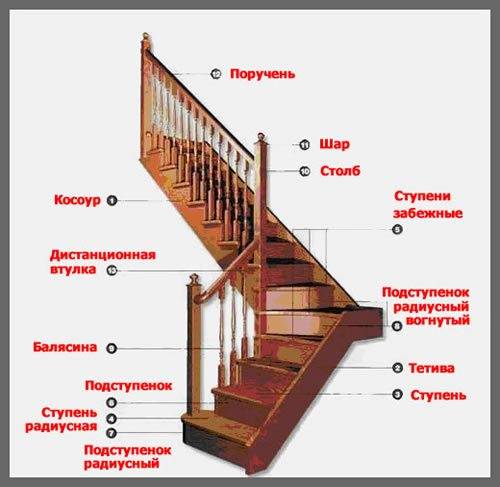
The greatest choice is given to us when choosing fences (balustrades). Everything here is limited only by your imagination: it can be any material and shape.
Point or carved balusters are usually made of wood. There can also be elements made of steel, stainless steel, brass, aluminum, plastic. The balustrade can also be made from sheets of ordinary, tinted or patterned glass. Fences made of perforated metal sheets, cables or mesh will look original.
Transforming stairs
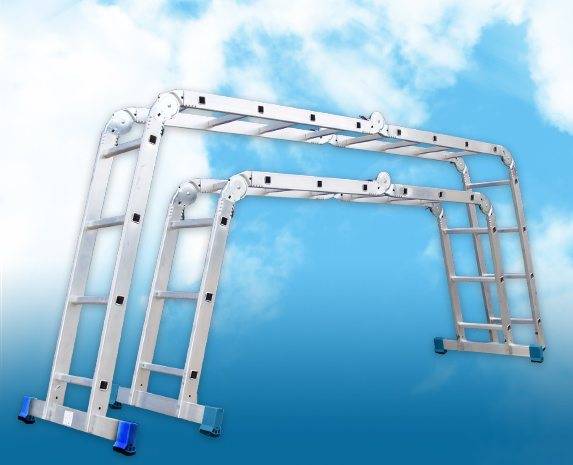
Transforming ladders can be called a universal option: they consist of several sections, and allow you to quickly get a U- or L-shaped structure, with a cantilever end or a standard step ladder.
Usually they are used in construction and repair work. The maximum load per step of such structures can reach 150 kg, and the working height usually has a range of 0.5-3 m. Each section consists of 4-10 steps.
A few tips on how to choose a transformer staircase:
- Pay special attention to the reliability of the connecting parts, rivets, and the presence of corrugated steps.
- When assembled, the product must have the correct geometric shape.
- When examining, place the transforming ladder on a flat surface and make sure that the base is firmly attached to the floor.
- In order for the disassembled structure to have good stability, the legs must be made of durable non-slip material.
Choosing a stepladder
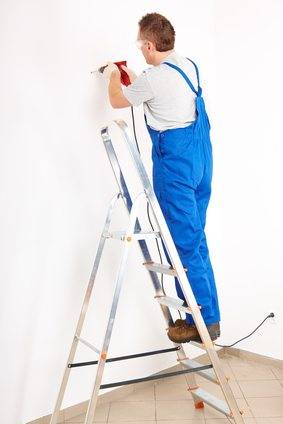
With the usual ascents to the second floor, everything is clear, but how to choose aluminum ladders - stepladders? More than one repair will not do without them, so it is important to choose the right ones.
When buying, you should pay attention to the following factors:
- Height... To find out how to choose a ladder ladder of the optimal size, you need to measure the height to which you will need to reach with your hands, and subtract your height + 30 cm from this figure, so as not to touch the ceiling with your head when working.
- Material... Here the choice is usually between aluminum or steel. It should be borne in mind that aluminum products will be lighter and can be freely moved around the room, so this material is preferable for home use. The steel structure will be heavier, but noticeably stronger, which is why they are often used in manufacturing.
- Model... Simple one-sided models are suitable for the home, and if you plan to work together, then choose two-sided ladders. The steps and platform should not be slippery, and sharp corners should be covered with plastic plugs.
Advice!
For an apartment, the optimal step-ladder height is 70-100 cm, with 4 or 5 steps.
If you need to constantly change the height, then it is better to use a household platform.
Conclusion
In order not to limit the choice of which staircase to choose for the house, this issue must be resolved even before the house is built. After all, if you want to make a rise to the second floor of concrete, for this you need to take this into account when constructing the foundation.






