Various materials are used for the production of stairs, non-standard designs are created that emphasize the individuality of the room, satisfying the taste of the owner. However, all models, without exception, are united by the main purpose: to ensure the convenience of descent and ascent.
Do-it-yourself house construction, redevelopment is a common phenomenon. The abundance of modern materials allows you to seamlessly create the most complex designs. Ladders are no exception.
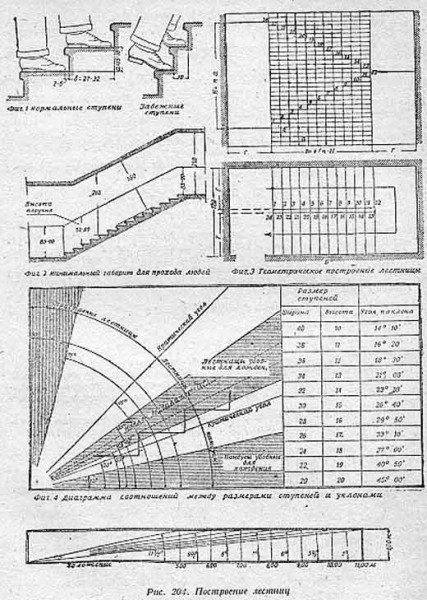
The design must meet established standards for the following criteria:
- height;
- width;
- riser height.
Possible design errors
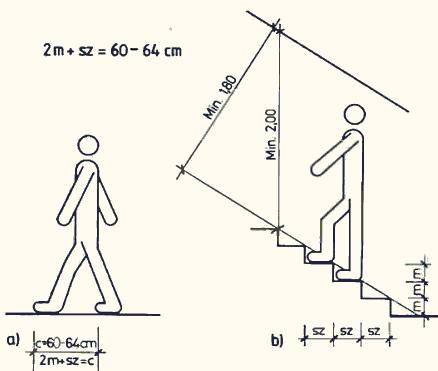
Before proceeding with the direct execution of the work, you need to familiarize yourself with the most common mistakes that accompany the installation of stairs on your own.
Incorrect step height
According to the standards, the maximum step height cannot exceed 190 mm. In practice, the inconvenience of structures in violation of the recommended dimensions has been proven. Steps that are too high are especially inconvenient for the elderly and young children.
Maximum allowable indicators:
- for residential premises - 190 mm;
- for non-residential - 170 mm.
Attention! If the layout features do not allow you to comply with the standard stair tread heights, correction with an increase of up to 200 mm is allowed.
Not the same size
Different heights can cause accidents. Normal walking rhythm and different steps are incompatible concepts, you should not experiment.
Standards
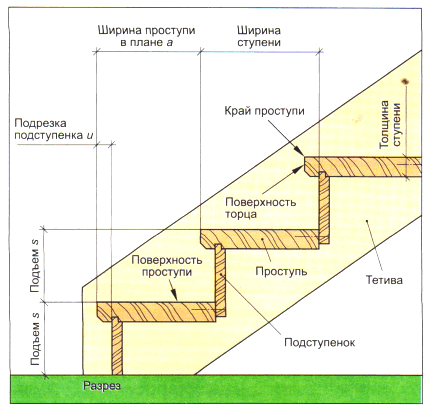
Construction and finishing works, regardless of the purpose of the building, are carried out in accordance with certain norms and rules, which also apply to stairs. Users are primarily interested in observing the established rules, since security directly depends on this.
This is a rather complex architectural structure.
It should be noted that the established requirements can be adjusted depending on the specific features of the layout.
- One of the most significant standards is the tilt angle, which ranges from 27 to 45 degrees. Exceeding the standards will result in too steep climb.
- The height of the steps of the stairs is regulated by the second standard.
- The width of the step should correspond to the size of the foot, the optimal width is 280 -320 mm. Magnification can cause a difficult step. If you reduce it, it will be inconvenient to descend.
- Another standard concerns the width of the flight of stairs, 600 - 700 mm is the best option for the unhindered movement of one person, and this figure is considered to be the minimum. The most common size is considered to be a gap from 900 to 1000 mm, a comfortable design will satisfy people with different body weights and body features.
Climbing, a person, regardless of build, spends twice as much energy than when walking on a flat surface. As a result of a series of experiments, qualified specialists came to the conclusion: in order to create an ideal design, it is necessary to double the size of the riser - to add the step width, since this calculation corresponds to the average step.
Calculations
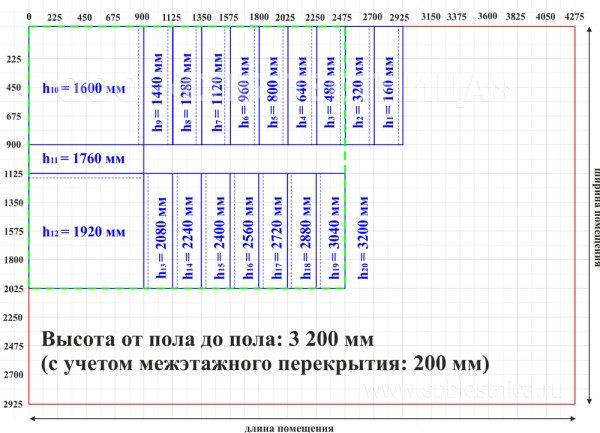
The use of several calculation formulas is practiced. Professionals recommend not experimenting, but using the calibrated dimensions that exclude unpleasant consequences.
It is much easier to develop a project using generally accepted formulas.For a person who has decided to independently carry out the installation of the structure, it is better to choose the simplest option that will help avoid confusion and error. As you know, the cost of correcting errors is always significantly higher than the cost of thorough preliminary study.
So, the most common formula for calculating the width and height of ordinary steps: a + b = 450 ± 20 mm, where:
- b is the width of the step (tread),
- a - the height of the step (riser).
It is extremely simple to remember it, the end result will satisfy your requirements regarding the improvement of the premises.
The width of the tread should provide the ability to confidently rest with a full foot on the surface. The quantity is calculated exclusively on an individual basis for each room and, above all, depends on the ratio of the slope and the height of the floor.
Ideally, an initial graphic image of the proposed design is taken with its subsequent transfer to paper. The graphical representation makes the use of formulas much easier. Traditionally, drawings are made on graph paper or a sheet of paper.
Wooden ladder
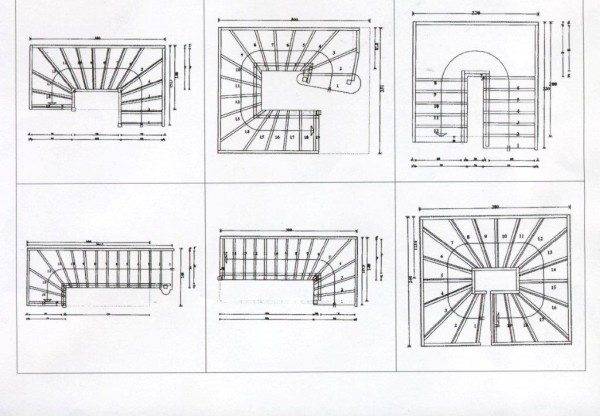
The most common option, attracting by the ease of installation and the ability to freely carry out work independently without special skills, is a wooden structure.
There are two types of wooden stairs:
- marching;
- screw.
Screws are quite rare, as a rule, they are a way out for limited space, they are also used to create original interiors. These designs limit many possibilities. For example, it is almost impossible to bring in massive furniture.
To create a wooden spiral staircase, it is necessary to carry out the most complex calculations, the slightest mistake can lead to disappointing consequences. If you have chosen this particular option, it is recommended to contact a professional for project development.
Marching is a relatively simple design that allows you to take the initiative as much as possible.
The main element of any project is the steps, which need to be given special attention. They consist of a riser (vertical) and a tread (horizontal) planes. The tread is stepped on with a foot, the riser is a vertical beam located under the step that serves as a support.
It is practiced to create structures without a riser, however, these options are characterized by insignificant strength and reliability, and are subject to deformation.
There are different types steps for stairs:
- radius;
- swivel;
- rectangular.
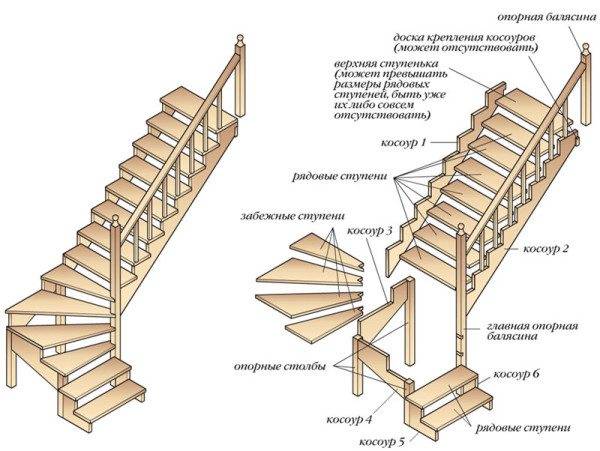
Number of steps and their width
First of all, you need to decide on the number of steps and the height of the riser. These indicators are the basis, are interconnected. To measure the height of the structure, it is necessary to determine the distance from the finished floor of the lower floor to the floor of the next floor.
Attention! The wooden staircase is installed exclusively on the finished floor.
As an example, we will take specific values, so it is much easier to explain the calculation rules.
So, the calculation instructions:
- distance to the ceiling - 250 cm;
- interfloor overlap in combination with the floor - 35 cm = 285 cm;
- riser height - 17 cm.
We start the calculation using the riser indicator (standard sizes from 15.2 to 19.7 cm).
The calculation of the number of steps is carried out according to the following formula:
- we divide the height of the stairs by the height of the riser;
- in our case 16.76 = 285/17, round the result to 17 pieces.
There are two options for further actions to compensate for the rounding of the result of the formula.
- the run-in (first step) will be much smaller than the others (17 cm).
- to carry out an accurate calculation and use the appropriate indicator, which is much more problematic.
Riser height
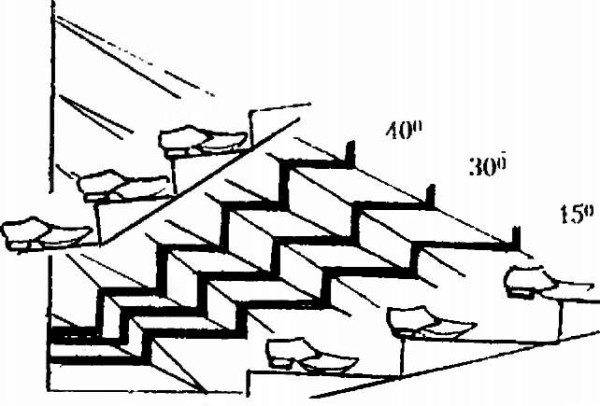
The height of the stair riser is determined depending on the scope of the structure:
- Category I: intra-apartment.
- Riser height 155 - 220 mm.
- Depth 245 - 260 mm.
- It is also practiced to manufacture elements with a height of 165 - 200, with a depth of 220 - 300 mm.
- Exceptions are staircases designed for people with disabilities, projects are developed in accordance with current regulations, the study of which should be approached with the utmost responsibility.
- Category II: for public buildings.
- Riser height: 135 - 180 mm.
- Tread depth: 280 - 340 mm. For this category, the requirements that ensure the convenience of movement of people with disabilities must be taken into account.
- III category - others.
- Riser height: 150-190 mm.
- Tread depth: 250 - 320 mm.
General instructions
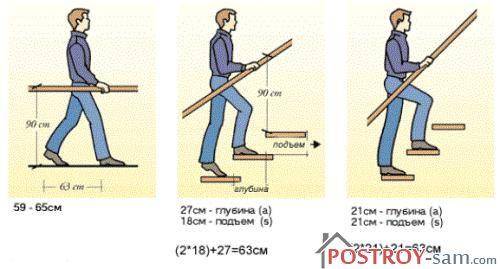
Design formula: (2R + G) = 2 risers + tread, where:
- 2R - doubled riser height;
- G - tread depth.
The result, regardless of the category, must be within 550 mm-700 mm.
For rooms with a non-standard layout (ceilings), in order to level the steps, it is possible to slightly lower the floor level of the upper platform. It is not recommended to make gates; a slightly inclined floor, in the form of a ramp, is considered an ideal option.
Considering that the formulas donate millimeters to round off the results, the slope will not be conspicuous, it will not cause inconvenience in movement.
For the manufacture of steps and risers, wooden boards are used:
- for risers, the most common thickness is 3 cm;
- for steps - 4 cm.
The wood is easy to process, so you can easily adjust the dimensions using special tools. To create a reliable, durable structure, steps and risers are recommended to be fastened with self-tapping screws and glue.
Even as a result of the most accurate calculations, it becomes necessary to fit individual elements, while the main thing is not to rush, since it is much more problematic to compensate for the deficiency.
Conclusion
The used standard height of the steps of the stairs will save you from unpleasant consequences, maximum savings are possible with accurate calculation of the required materials.
Use formulas, take into account the recommendations of professionals, and the result will delight you with functionality and a flawless appearance for a long period without requiring additional intervention. In the video presented in this article, you will find additional information on this topic.






