In order to correctly design and build a staircase, you need to correctly choose its location, and also take into account the existing norms for this. They are voiced in SNiP for the width of the steps of the stairs (as well as other parameters), under the number 2.08.02 / 89 "Public buildings" and SNiP №2.08.01 / 89 "Residential buildings".
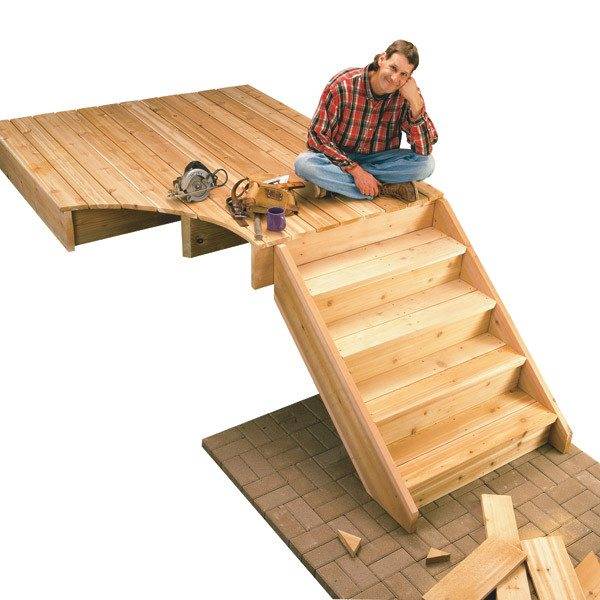
About structural elements of stairs
First, let's define the basic terms.
What structures are made of
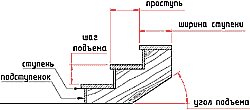
A step is a hard and durable surface that serves as a support for the legs of people when they move vertically. A set of steps located one above the other is called a staircase.
The steps are divided into:
- lower frieze;
- upper friezes, they adjoin the platforms directly;
- privates.
The horizontal plane of the step is called the tread, and the vertical (lifting height) is the riser. Often, mobile structures, such as stepladders with wide steps, do not have a riser.
Steps are sometimes trimmed, most often if the structure is steep, thus increasing the tread depth. Riser height indicators vary from 12 cm to 22 cm, and tread widths from 25 cm to 40 cm.
These numbers depend on the purpose of the ladder.
- The riser / tread ratio of 12:40 cm is used for outdoor structures, garden and park, as well as where it is impossible to equip a ramp for the disabled.
- The proportion of 22:25 cm is used for auxiliary structures: firefighters, basements, evacuation.
- The most convenient for moving is the ladder, which has a ratio of 15:30 cm.
Ratio formulas
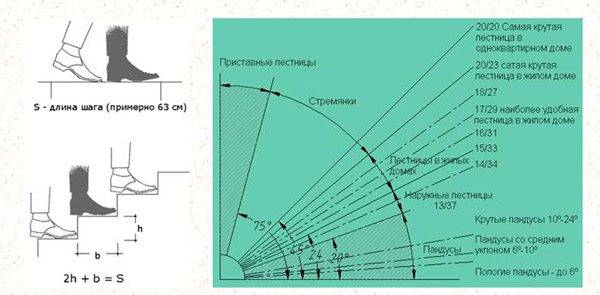
The secret of the correct design of stairs has been known for a long time (see also the article SNiP on the height of the fence of stairs and other parameters: we comply with the standards).
Note! For the convenience of ascending and descending, it is necessary for each of the steps to determine the exact ratio between the distance the user moves forward and the gap by which he descends or rises. Experts, in order to determine this ratio, use the terms "riser height" and "tread width".
In the first case, this is the vertical distance between the upper planes of two adjacent steps. In the second, the gap between the leading edges of adjacent steps.
There are three formulas by which the ratio of the "width and height of the steps of the stairs" is determined. These are the "Ideal Step Formula", "Convenience Formula" and "Safety Formula".
The first of these is the most significant. It was brought up in the 18th century by the French mathematician Blondel.
- So, in order to get the desired proportion, the sum of the two heights (H) of the riser and the width of the tread (B) should be: 2H + B = 60/66 cm.
- The most convenient structures have a tread relationship with a riser: H – H = 12 cm.
- For safe movement, the ratio must be taken into account: B + H = 46 cm.
It should be noted that the optimal stair tread width is 29 cm, and the height is 17 cm.
Regulatory requirements
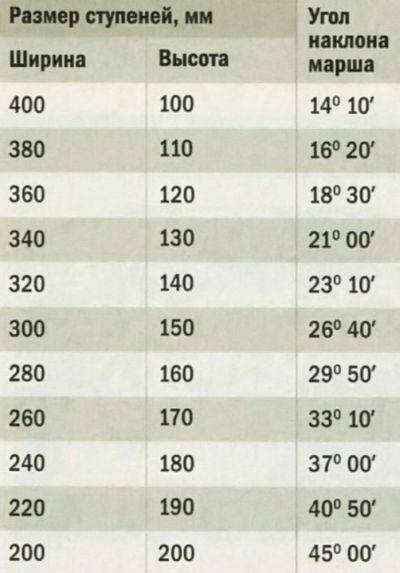
Now construction technologies have become more complicated, therefore, the norms by which the height and width of the staircase, as well as other parameters, are determined, have become much larger. SNiP requirements are necessary to prevent errors in structural designs. They can entail a danger of operation, violation of sanitary-hygienic and fire safety conditions of movement of users.
Requirements for marches
- One march between sites (with the exception of curved structures) must have at least 3 rises and no more than 16.In single-march structures and in 1 march of two- and three-march analogs (on the first floor), no more than 18 lifts are permissible.
- The width of the march in public buildings should correspond to the width of the passage to the staircase from the most populated floor.
Note! On the escape routes, it is recommended not to equip spiral staircases, as well as run-down steps. The same goes for split staircases.
- In multi-storey buildings, the main structures that connect the floors must have one common span.
- The instruction prohibits the use of transformable structures as the main ones (connecting residential tiers). They can only be used for access to basements or attic rooms.
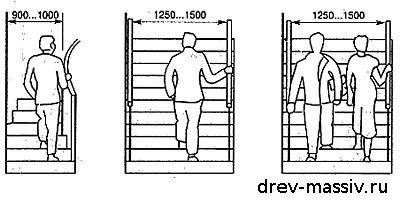
- The width of the march (useful) of the interfloor structure for the movement of one user must be at least 80 cm. For a simultaneous passage of 2 people - from 1 m and more.
- The useful width of the march of rotary staircases and analogs connecting more than 2 floors must be immediately counted on for the simultaneous movement of two users. The price of the structure will increase, but the usability will also increase.
Note! This requirement is due to the fact that users who are going to enter the pivoting structure can do this at the same time at both ends. With smaller parameters of the march, they will not see each other, so it will be difficult for them to disperse when they meet. In addition, transporting large-sized items with your own hands on swing-type stairs, with a flight width of less than 1 meter, is very difficult.
- The value of the useful width of the flights of structures, with special lifts for users with disabilities, must be at least 1.5 m.
- The level of width of multi-march structures should be equal along their entire length.
- Between the marches that are located to each other in the opposite direction, there must be a gap of at least 5 cm.
- It is recommended to make the number of steps odd. In this case, it is more convenient for users to start and end movement through the structure with one foot - left or right.
Stair element parameters
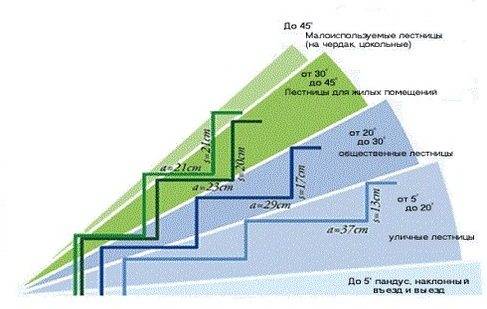
- The slope of the structure should be no more than 1: 1 (ascent angle - 45 degrees) and not less than 1: 2 (ascent angle - 26 degrees 40 minutes). The limiting parameters of the slope for structures that are intended for walking: along the lower border of the steepness 1: 2.75, that is, 20 degrees, along the upper one - 1: 0.85, in other words - 50 degrees.
- To climb slopes more than 1: 0.85, ladders of the attached type are used, to move on slopes less than 5 degrees - ramps. Optimal slopes for structures are in the range from 1: 2 to 1: 1.75 (30 degrees).
- Step height in one flight should not differ by more than 0.5 cm. This gives uniformity to the slope of the structure. It should be at least 12 cm and no more than 20. The width of the stair step (main) should be at least 25 cm. For analogs that lead to non-residential rooms, this parameter can be 20 cm.
- With a step width of up to 26 cm, the size of their protrusions should not be more than 3 cm.
- Along the inner borders of the useful width for wedge-shaped (winder) steps, the width of the tread of the stairs should be at least 10 cm, along the midline of the marches - at least 26 cm.
- The radius of curvature of the march (its middle line), which has winding steps, should be from 30 cm or more.
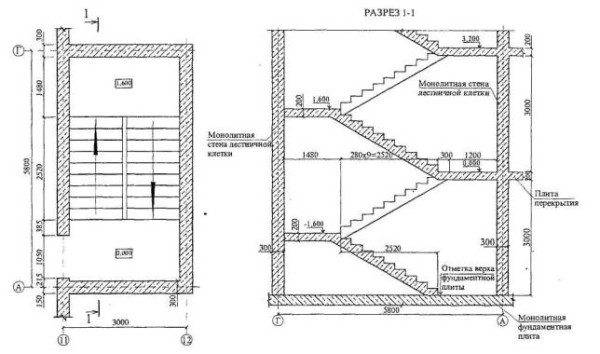
- The length of the stairwells between the flights should be at least two steps of an adult user, in other words - about 1.3 / 1.4 meters.
- Near the entrance doors, the length of the platforms should be equal to one meter and more if the canvases are sliding or open to the side that is opposite from the stairs.
- The width and length of the platforms near the doors, which open towards the stairs, should be selected taking into account the width of the door block, as well as the safe location of users at the time of opening.
- The height of the railings and railings of interfloor stairs should be at least 90 cm, the step between their individual racks should be no more than 15 cm. If the staircase is used by children, these figures should be 150 and 10 cm, respectively. The height of the enclosing structures of external structures, if they have three or more steps, must be at least 80 cm.
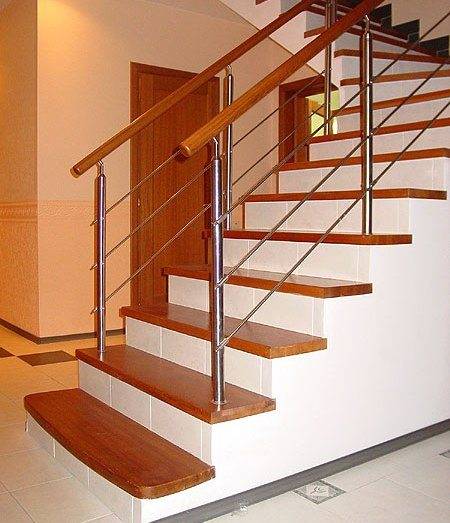
- The lighting requirements for stairs are also strictly defined. The spans should be well lit, especially the initial and final (frieze) steps of flights. Windows that are located at the level of the flights (in the walls adjacent to them) must be fenced.
- Prefabricated reinforced concrete spans can be used in multi-apartment, public and industrial buildings. In this case, the products must be manufactured in accordance with the norms established by SNiP №2.03.11-85. In addition, GOST should be taken into account for the width of the steps of the stairs, as well as the quality of the products, under the number 13015.3-81.
Output
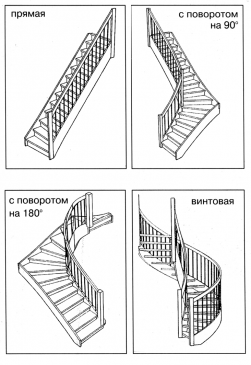
B The width of the stairs in a private house: optimal and minimum dimensions "href =" https://flwn.imadeself.com/33/osobennosty/52-shirina-lestnicy-v-chastnom-dome "> The width of the stairs in a private house: optimal and minimum sizes).
In the video presented in this article, you will find additional information on this topic.






